334 Shorewood Drive, Glendale Heights, Illinois 60139
$1,193
|
Rented
|
|
| Status: | Rented |
| Sqft: | 900 |
| Cost/Sqft: | $0 |
| Beds: | 2 |
| Baths: | 1 |
| Year Built: | 1989 |
| Property Taxes: | $0 |
| Days On Market: | 1765 |
| Lot Size: | 0,00 |
Description
Check out this 2 Bedroom Gem located within the Glen Ellyn School District 41 and 87! Enjoy this Carpet free, end unit with no shared walls --many new updates were added. You will fall in love as soon as you step in! Plenty of Storage and Closet Space here- including a linen closet, coat closet and large 4'X4' bonus closet. Large open kitchen with dishwasher and updated appliances. Plenty of kitchen counter and cabinet space. Upgraded Wood Vinyl floors, six panel doors, subway tile, new ceiling fan and light fixtures. Enjoy views and a cross breeze from the many windows in the unit facing 3 different directions. Take a dip in the outdoor pool. Close to shopping, restaurants and expressways. Take a look today!
Property Specifics
| Residential Rental | |
| 3 | |
| — | |
| 1989 | |
| None | |
| — | |
| No | |
| — |
| Du Page | |
| Evergreen Condominiums | |
| — / — | |
| — | |
| Public | |
| Public Sewer | |
| 11041925 | |
| — |
Nearby Schools
| NAME: | DISTRICT: | DISTANCE: | |
|---|---|---|---|
|
Grade School
Churchill Elementary School |
41 | — | |
|
Middle School
Hadley Junior High School |
41 | Not in DB | |
|
High School
Glenbard West High School |
87 | Not in DB | |
Property History
| DATE: | EVENT: | PRICE: | SOURCE: |
|---|---|---|---|
| 2 Apr, 2019 | Sold | $109,853 | MRED MLS |
| 6 Mar, 2019 | Under contract | $119,853 | MRED MLS |
| 5 Mar, 2019 | Listed for sale | $119,853 | MRED MLS |
| 4 Apr, 2019 | Under contract | $0 | MRED MLS |
| 2 Apr, 2019 | Listed for sale | $0 | MRED MLS |
| 15 Apr, 2021 | Under contract | $0 | MRED MLS |
| 4 Apr, 2021 | Listed for sale | $0 | MRED MLS |
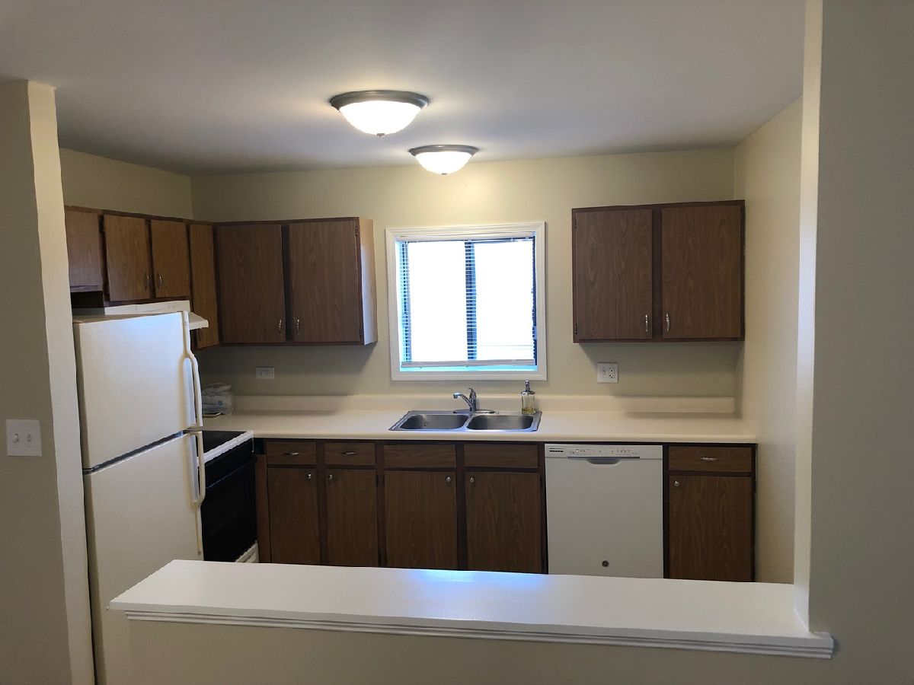
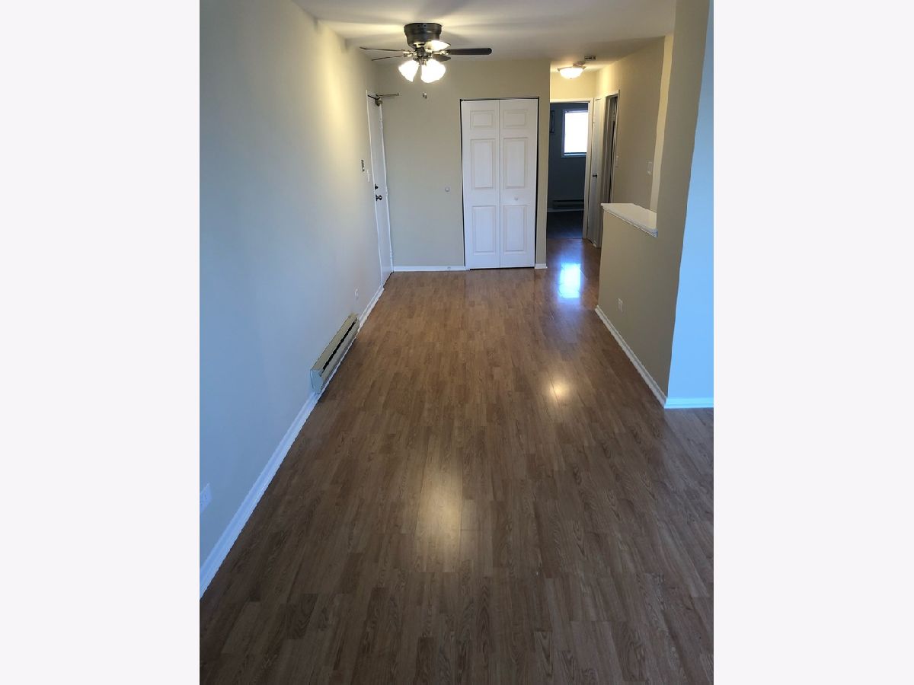
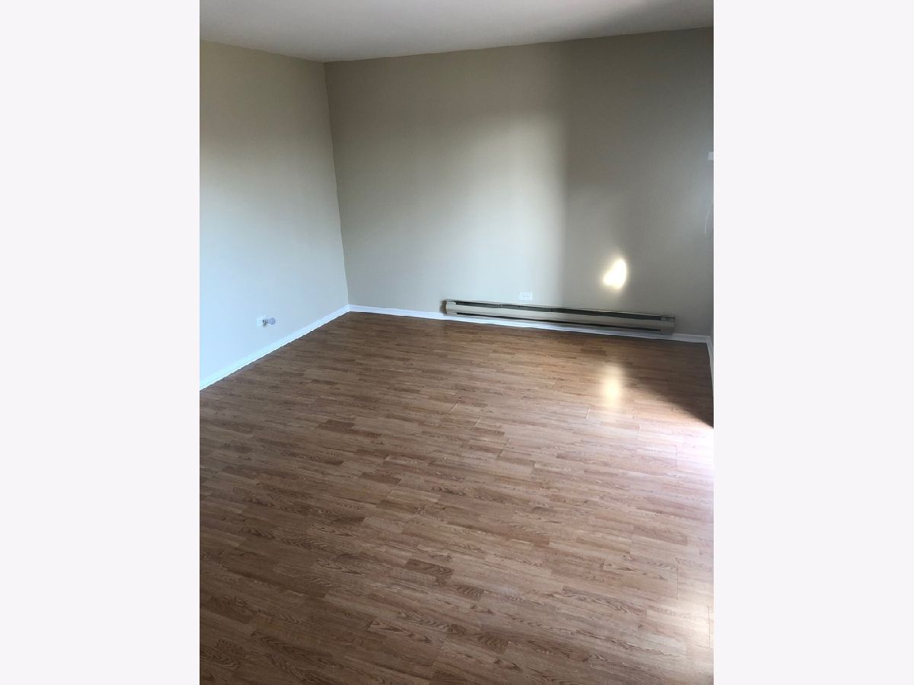
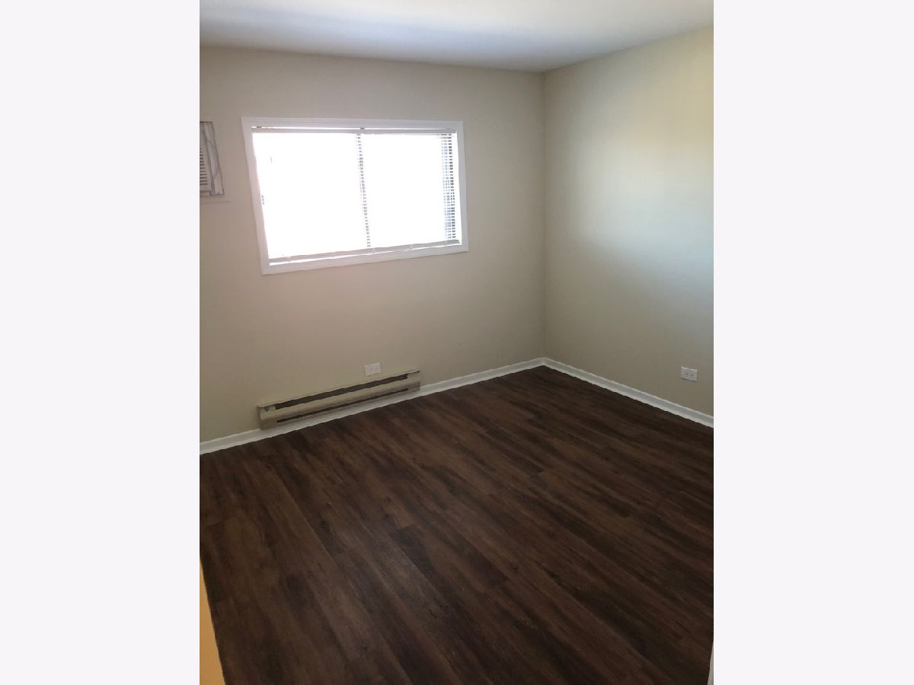
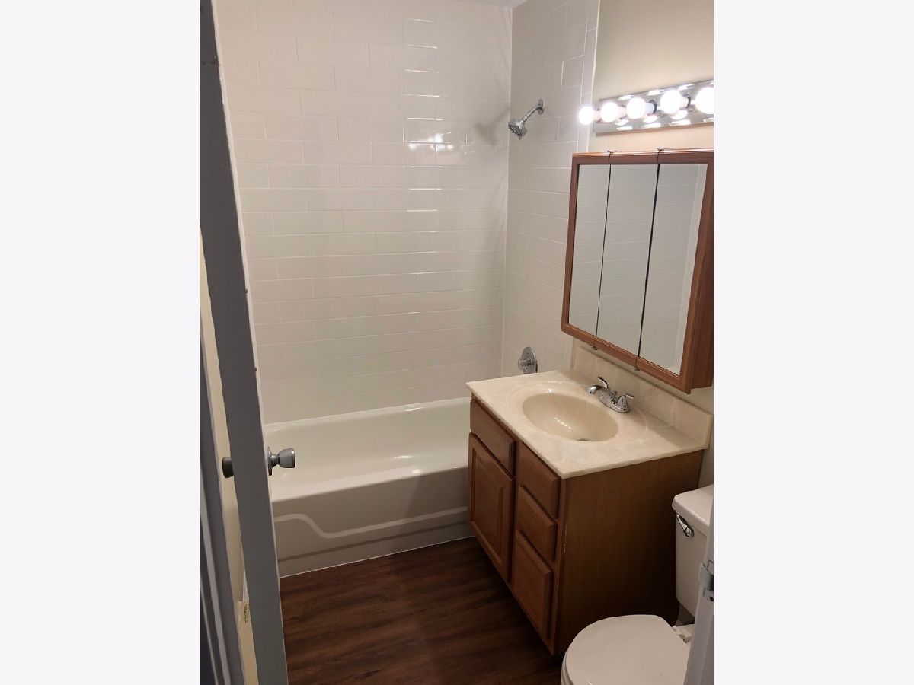
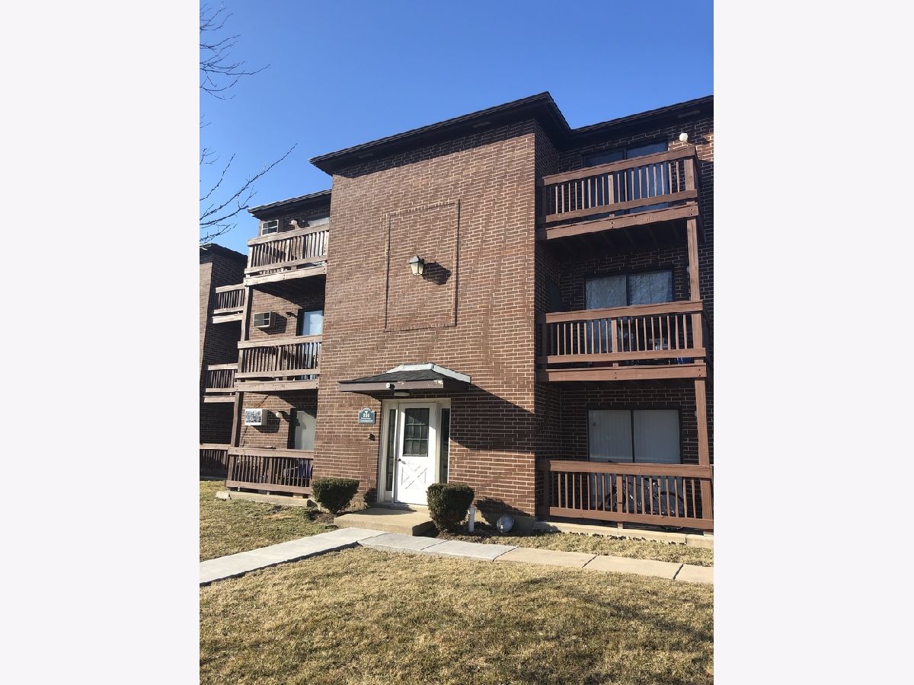
Room Specifics
Total Bedrooms: 2
Bedrooms Above Ground: 2
Bedrooms Below Ground: 0
Dimensions: —
Floor Type: Vinyl
Full Bathrooms: 1
Bathroom Amenities: —
Bathroom in Basement: 0
Rooms: No additional rooms
Basement Description: None
Other Specifics
| — | |
| Concrete Perimeter | |
| Asphalt | |
| Balcony, In Ground Pool, Storms/Screens | |
| Common Grounds,Forest Preserve Adjacent,Landscaped | |
| COMMON | |
| — | |
| None | |
| First Floor Laundry | |
| Range, Dishwasher, Refrigerator | |
| Not in DB | |
| — | |
| — | |
| Coin Laundry, Pool, Spa/Hot Tub | |
| — |
Tax History
| Year | Property Taxes |
|---|---|
| 2019 | $989 |
Contact Agent
Contact Agent
Listing Provided By
Evergreen Real Estate


