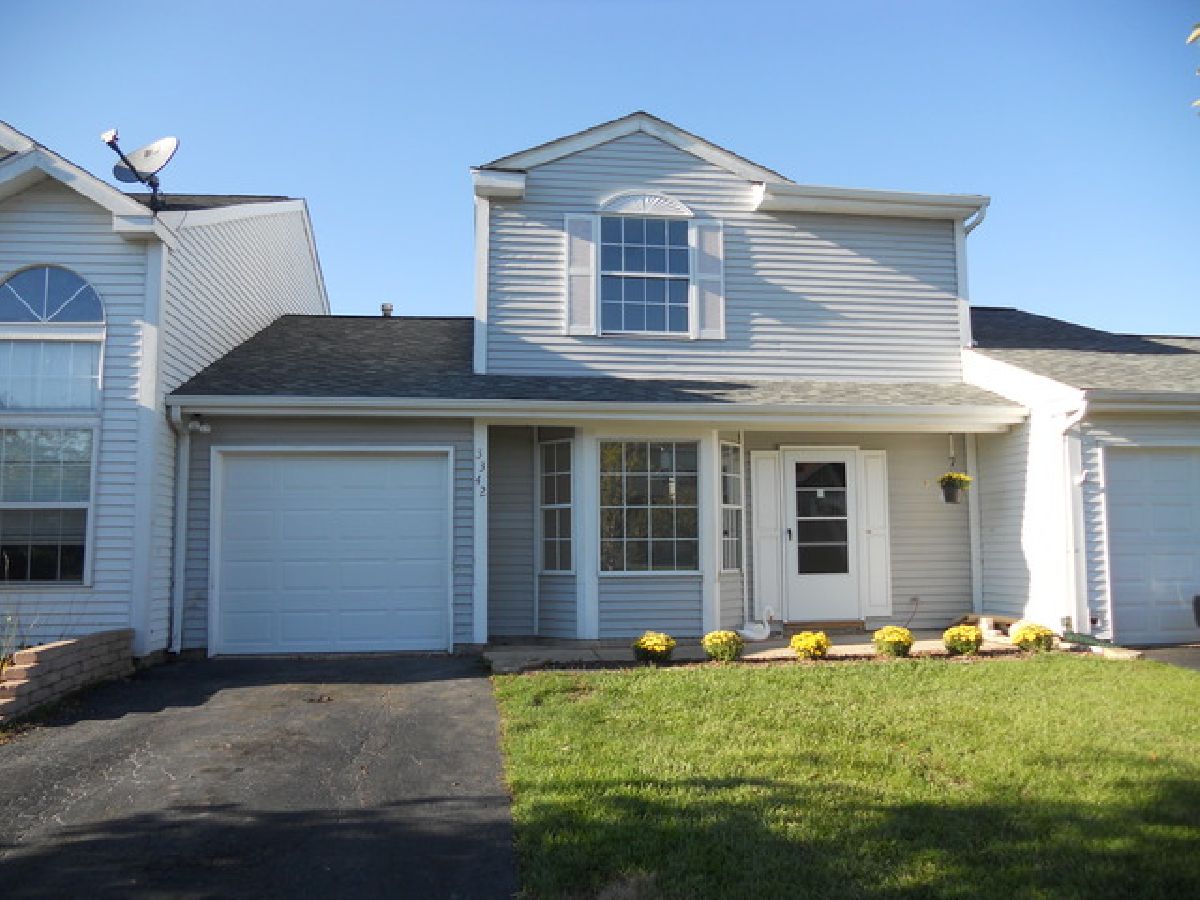3342 Southport Drive, Island Lake, Illinois 60042
$1,375
|
Rented
|
|
| Status: | Rented |
| Sqft: | 1,297 |
| Cost/Sqft: | $0 |
| Beds: | 3 |
| Baths: | 2 |
| Year Built: | 1988 |
| Property Taxes: | $0 |
| Days On Market: | 1601 |
| Lot Size: | 0,00 |
Description
AVAILABLE IMMEDIATELY - MODIFIED BRISTOL MODEL LIKE I'VE NEVER SEEN! EXPANDED KITCHEN IS A COOK'S DREAM - ALL APPLIANCES INCLUDED - OPEN TO EATING AREA & FAMILY ROOM. DUAL SLIDERS TO DECK - OPEN SPACE IN THE BACK YARD - HOOK-UP FOR WASHER & DRYER. FRESHLY PAINTED, NEWER CARPET & UPGRADED FLOORS. WHIRLPOOL TUB - HUGE MASTER CLOSET. NON-SMOKING UNIT AVAILABLE IMMEDIATELY. CREDIT & BACKGROUND REQD.
Property Specifics
| Residential Rental | |
| 2 | |
| — | |
| 1988 | |
| None | |
| — | |
| No | |
| — |
| Mc Henry | |
| Southport Village | |
| — / — | |
| — | |
| Public | |
| Public Sewer | |
| 11205294 | |
| — |
Nearby Schools
| NAME: | DISTRICT: | DISTANCE: | |
|---|---|---|---|
|
Grade School
Cotton Creek School |
118 | — | |
|
Middle School
Matthews Middle School |
118 | Not in DB | |
|
High School
Wauconda Community High School |
118 | Not in DB | |
Property History
| DATE: | EVENT: | PRICE: | SOURCE: |
|---|---|---|---|
| 31 Mar, 2016 | Under contract | $0 | MRED MLS |
| 13 Mar, 2016 | Listed for sale | $0 | MRED MLS |
| 3 Mar, 2018 | Under contract | $0 | MRED MLS |
| 8 Jan, 2018 | Listed for sale | $0 | MRED MLS |
| 14 Sep, 2021 | Under contract | $0 | MRED MLS |
| 30 Aug, 2021 | Listed for sale | $0 | MRED MLS |
| 20 Sep, 2022 | Under contract | $0 | MRED MLS |
| 14 Sep, 2022 | Listed for sale | $0 | MRED MLS |
| 24 Nov, 2024 | Under contract | $0 | MRED MLS |
| 11 Nov, 2024 | Listed for sale | $0 | MRED MLS |














Room Specifics
Total Bedrooms: 3
Bedrooms Above Ground: 3
Bedrooms Below Ground: 0
Dimensions: —
Floor Type: Wood Laminate
Dimensions: —
Floor Type: Carpet
Full Bathrooms: 2
Bathroom Amenities: Whirlpool
Bathroom in Basement: 0
Rooms: Eating Area
Basement Description: None
Other Specifics
| 1 | |
| Concrete Perimeter | |
| Asphalt | |
| Deck | |
| Common Grounds | |
| 30X81X30X80 | |
| — | |
| — | |
| Wood Laminate Floors, First Floor Laundry | |
| — | |
| Not in DB | |
| — | |
| — | |
| — | |
| — |
Tax History
| Year | Property Taxes |
|---|
Contact Agent
Contact Agent
Listing Provided By
RE/MAX Plaza


