3348 Ravinia Circle, Aurora, Illinois 60504
$2,425
|
Rented
|
|
| Status: | Rented |
| Sqft: | 1,806 |
| Cost/Sqft: | $0 |
| Beds: | 3 |
| Baths: | 2 |
| Year Built: | 1996 |
| Property Taxes: | $0 |
| Days On Market: | 287 |
| Lot Size: | 0,00 |
Description
Exceptional 3 Bedroom Townhome Rental - Perfectly Located with Naperville Schools! Welcome to your future home in the coveted Ogden Pointe Subdivision. This remarkable 3-bedroom, 1.5-bath townhome rental is a true gem that promises convenience, style, and top-notch features. As you step inside, the gleaming hardwood floors throughout the home create an immediate sense of warmth and luxury. The open layout seamlessly connects the living spaces, providing a comfortable and inviting atmosphere. With 3 bedrooms, you'll have the space you need for family, guests, or a home office. The master bedroom offers a private oasis for relaxation, while the remaining bedrooms provide versatility and comfort. The townhome boasts 1.5 baths, ensuring convenience for your daily routines and your guests' comfort. Enjoy the convenience of a 2-car garage, providing both parking space and additional storage options. Step onto the balcony and unwind after a long day, enjoying the fresh air and views of your surroundings. Custom blinds throughout the home add a touch of elegance and privacy to every room. This townhome's prime location places you close to everything you need - from shopping to dining to entertainment. And with the renowned Naperville schools, you can rest assured that you're in the heart of a top-notch educational community. This opportunity won't last long. Fall in love with this townhome instantly and make it your own. Contact us today to schedule a viewing and secure your spot in this desirable Naperville community. Your dream rental is waiting! Very Close to Walmart, Costco, Mall and restaurants on Route 59 Credit Score 650+ Clean Background Check 1 Year Minimum Lease Tenant pays for Electricity, Gas and Water
Property Specifics
| Residential Rental | |
| 2 | |
| — | |
| 1996 | |
| — | |
| — | |
| No | |
| — |
| — | |
| Ogden Pointe | |
| — / — | |
| — | |
| — | |
| — | |
| 12291174 | |
| — |
Nearby Schools
| NAME: | DISTRICT: | DISTANCE: | |
|---|---|---|---|
|
Grade School
Mccarty Elementary School |
204 | — | |
|
Middle School
Hill Middle School |
204 | Not in DB | |
|
High School
Waubonsie Valley High School |
204 | Not in DB | |
Property History
| DATE: | EVENT: | PRICE: | SOURCE: |
|---|---|---|---|
| 23 Jan, 2012 | Sold | $139,900 | MRED MLS |
| 3 Oct, 2011 | Under contract | $149,300 | MRED MLS |
| 30 Jun, 2011 | Listed for sale | $149,300 | MRED MLS |
| 14 Aug, 2023 | Sold | $295,000 | MRED MLS |
| 6 Jul, 2023 | Under contract | $275,000 | MRED MLS |
| 3 Jul, 2023 | Listed for sale | $275,000 | MRED MLS |
| 30 Aug, 2023 | Under contract | $0 | MRED MLS |
| 19 Aug, 2023 | Listed for sale | $0 | MRED MLS |
| 10 Feb, 2025 | Sold | $300,000 | MRED MLS |
| 8 Jan, 2025 | Under contract | $310,000 | MRED MLS |
| 3 Jan, 2025 | Listed for sale | $310,000 | MRED MLS |
| 27 Feb, 2025 | Under contract | $0 | MRED MLS |
| 14 Feb, 2025 | Listed for sale | $0 | MRED MLS |
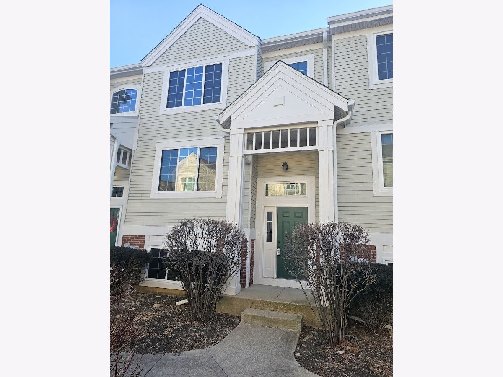
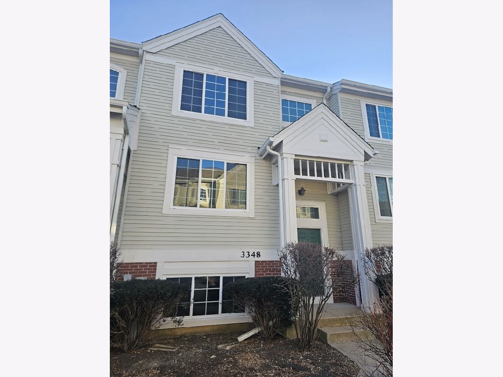
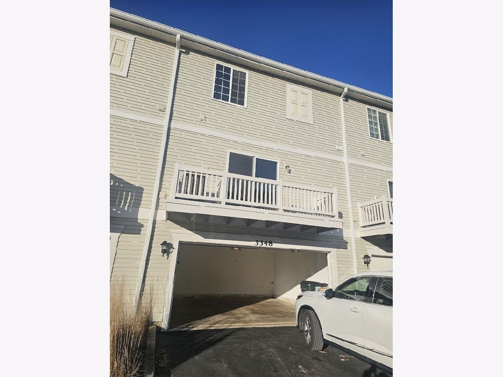
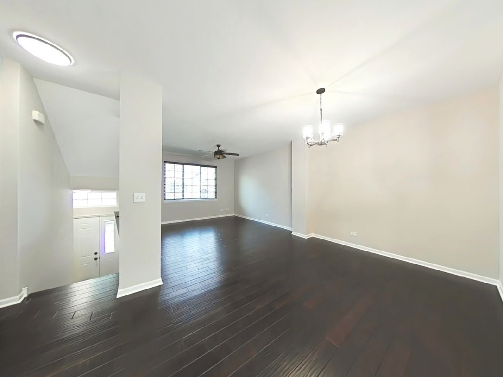
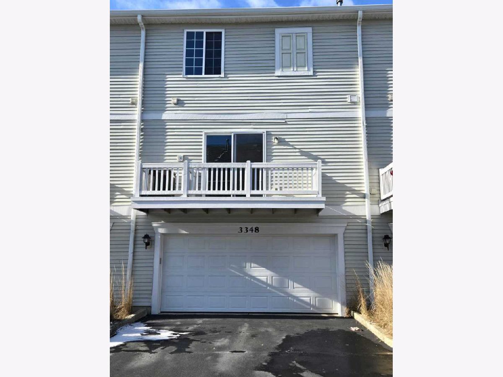
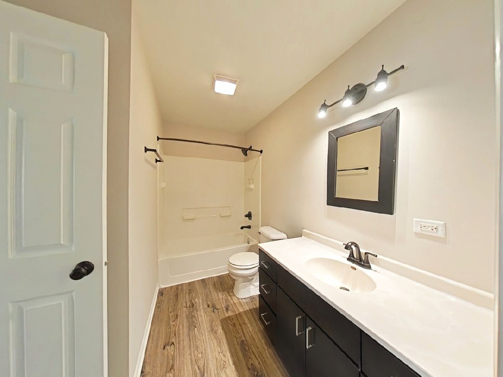
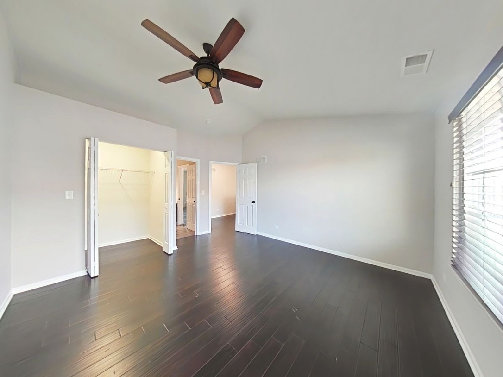
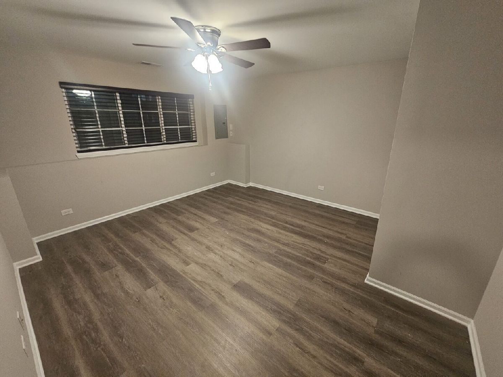
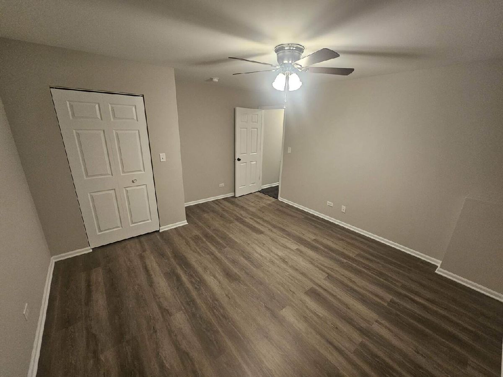
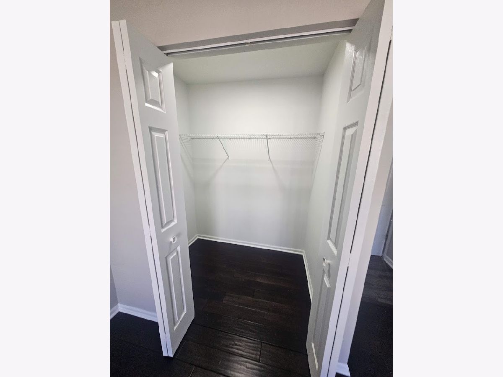
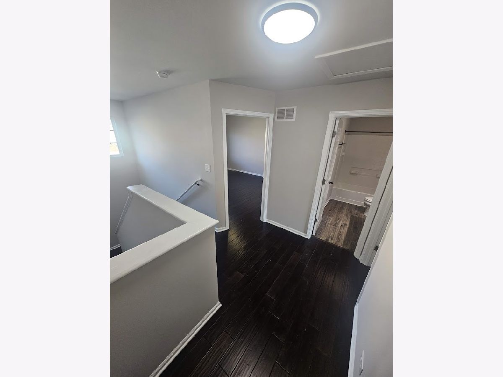
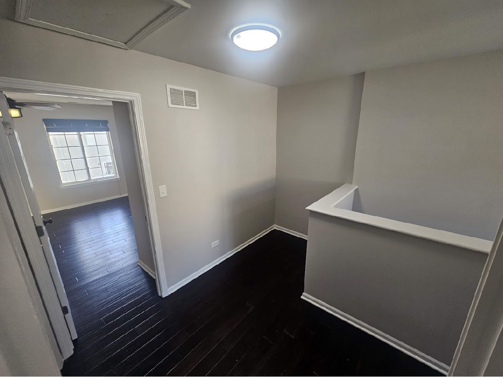
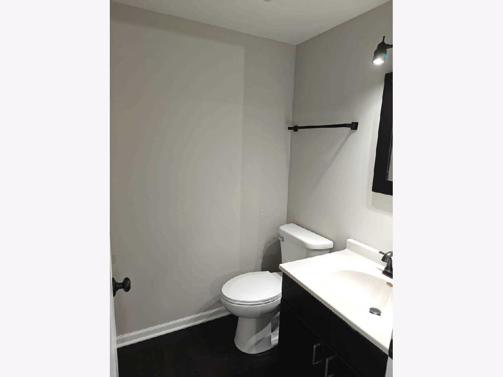
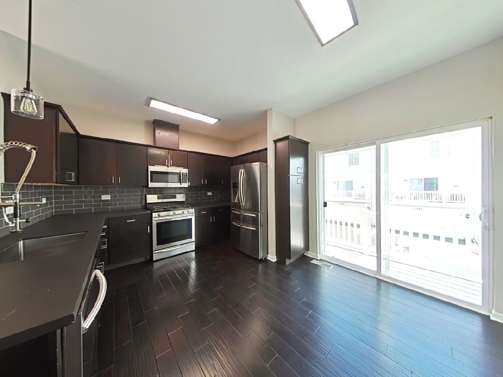
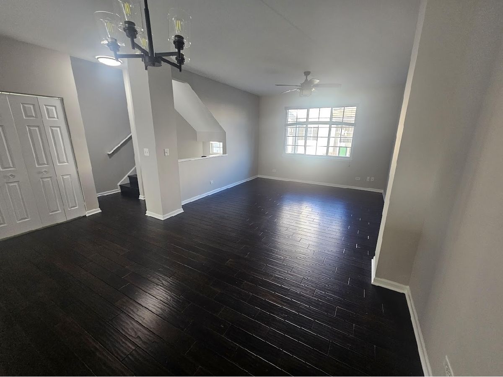
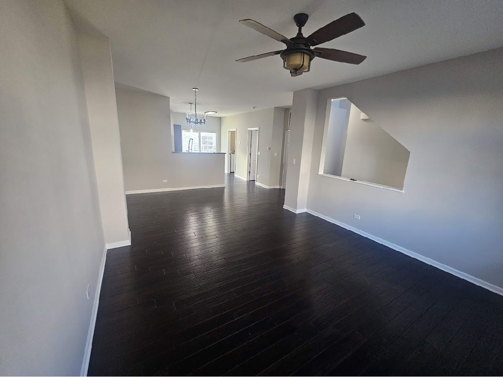
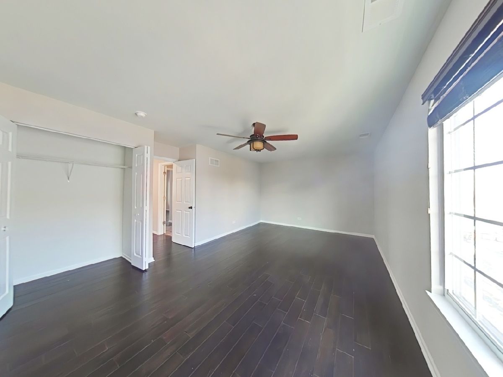
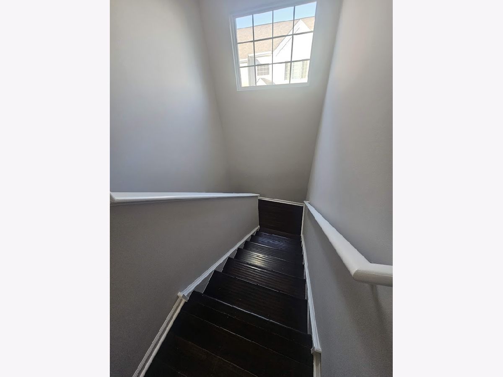
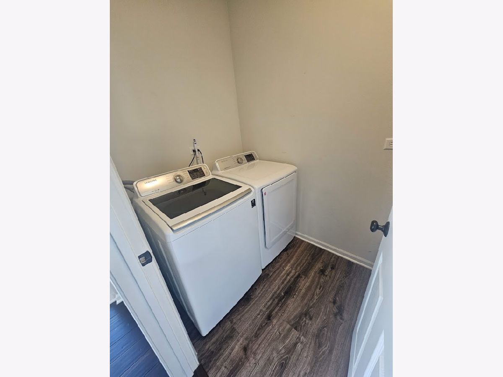
Room Specifics
Total Bedrooms: 3
Bedrooms Above Ground: 3
Bedrooms Below Ground: 0
Dimensions: —
Floor Type: —
Dimensions: —
Floor Type: —
Full Bathrooms: 2
Bathroom Amenities: —
Bathroom in Basement: 0
Rooms: —
Basement Description: None
Other Specifics
| 2 | |
| — | |
| Asphalt | |
| — | |
| — | |
| COMMON | |
| — | |
| — | |
| — | |
| — | |
| Not in DB | |
| — | |
| — | |
| — | |
| — |
Tax History
| Year | Property Taxes |
|---|---|
| 2012 | $4,157 |
| 2023 | $4,551 |
| 2025 | $4,599 |
Contact Agent
Contact Agent
Listing Provided By
Digital Realty


