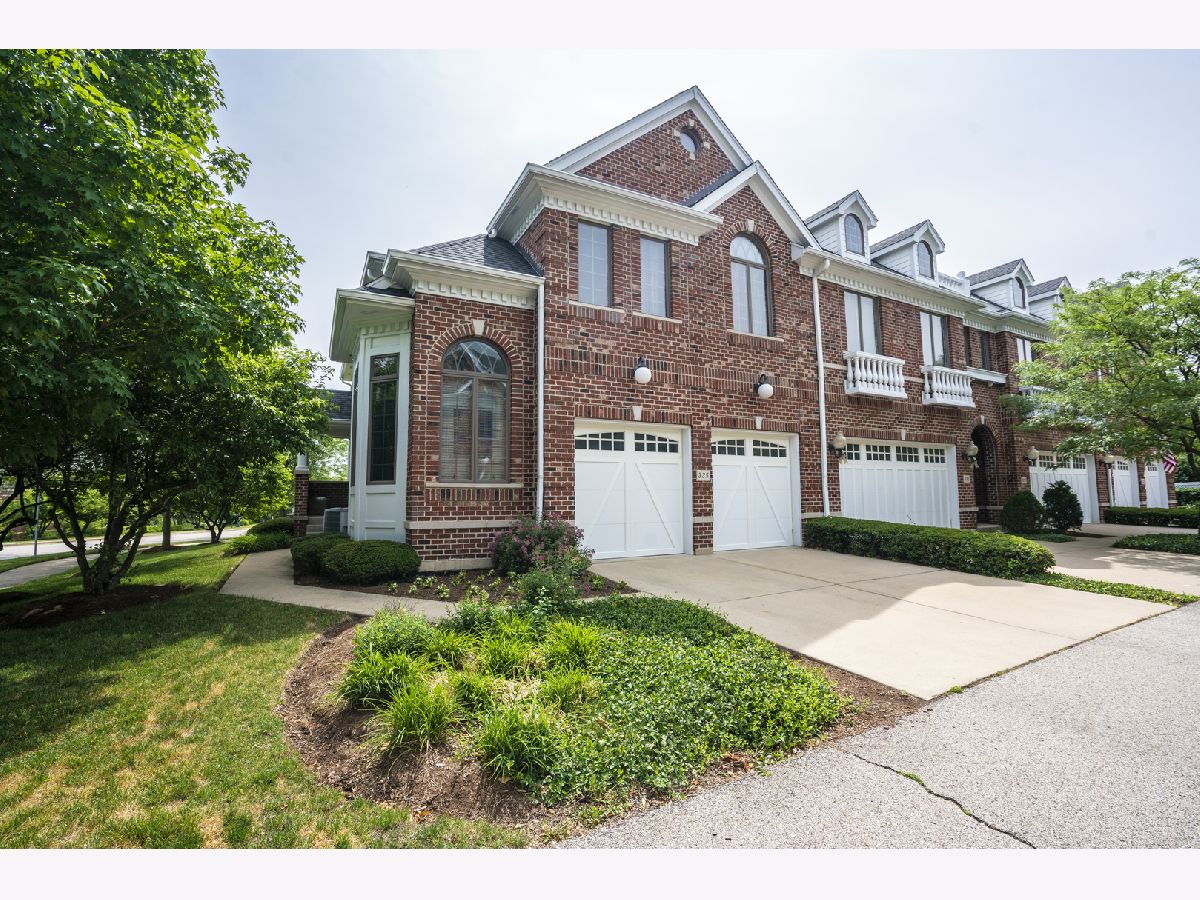335 Arbor Glen Boulevard, Schaumburg, Illinois 60195
$3,200
|
Rented
|
|
| Status: | Rented |
| Sqft: | 3,056 |
| Cost/Sqft: | $0 |
| Beds: | 3 |
| Baths: | 3 |
| Year Built: | 2008 |
| Property Taxes: | $0 |
| Days On Market: | 1647 |
| Lot Size: | 0,00 |
Description
THIS 3 BED, 2.5 BATH, 3100 SQUARE FEET SPACIOUS CORNER UNIT TOWNHOME WELCOMES YOU WITH LARGE OPEN KITCHEN, GRANITE COUNTERTOP, CHERRY WOOD CABINETS, DOUBLE OVEN AND OTHER UPGRADED STAINLESS APPLIANCES. HARDWOOD FLOORS THROUGHOUT THE FIRST FLOOR. FABULOUS MASTER SUITE WITH VAULTED CEILING, LUXURY MASTER BATH WITH WHIRLPOOL TUB, DUAL VANITIES, AND SEPARATE SHOWER ROOM. IT IS NEXT TO THE I-90 HIGHWAY EXIT, ABOUT 35 MINS TO DOWNTOWN CHICAGO, GOOD SCHOOLS AND PAUL DOUGLAS PRESERVE AND HIGHLAND WOODS GOLF COURSE IS JUST NEXT TO THE TOWNHOUSE!
Property Specifics
| Residential Rental | |
| 2 | |
| — | |
| 2008 | |
| Full | |
| — | |
| No | |
| — |
| Cook | |
| Arbor Glen | |
| — / — | |
| — | |
| Lake Michigan | |
| Public Sewer | |
| 11164186 | |
| — |
Nearby Schools
| NAME: | DISTRICT: | DISTANCE: | |
|---|---|---|---|
|
Grade School
Winston Churchill Elementary Sch |
54 | — | |
|
Middle School
Eisenhower Junior High School |
54 | Not in DB | |
|
High School
Schaumburg High School |
211 | Not in DB | |
Property History
| DATE: | EVENT: | PRICE: | SOURCE: |
|---|---|---|---|
| 4 Aug, 2021 | Under contract | $0 | MRED MLS |
| 21 Jul, 2021 | Listed for sale | $0 | MRED MLS |

















Room Specifics
Total Bedrooms: 3
Bedrooms Above Ground: 3
Bedrooms Below Ground: 0
Dimensions: —
Floor Type: Carpet
Dimensions: —
Floor Type: Carpet
Full Bathrooms: 3
Bathroom Amenities: Whirlpool,Separate Shower,Double Sink
Bathroom in Basement: 0
Rooms: Breakfast Room,Den,Foyer
Basement Description: Unfinished
Other Specifics
| 2 | |
| Concrete Perimeter | |
| Concrete | |
| Patio, Storms/Screens, End Unit | |
| Common Grounds,Cul-De-Sac | |
| 38X119 | |
| — | |
| Full | |
| Vaulted/Cathedral Ceilings, Hardwood Floors, Laundry Hook-Up in Unit, Storage | |
| Double Oven, Microwave, Dishwasher, Refrigerator, Washer, Dryer, Disposal | |
| Not in DB | |
| — | |
| — | |
| None | |
| Wood Burning, Gas Starter |
Tax History
| Year | Property Taxes |
|---|
Contact Agent
Contact Agent
Listing Provided By
5i5j Realty Co. Ltd.


