335 Pebble Beach Lane, Bartlett, Illinois 60103
$3,490
|
Rented
|
|
| Status: | Rented |
| Sqft: | 3,182 |
| Cost/Sqft: | $0 |
| Beds: | 4 |
| Baths: | 4 |
| Year Built: | 1989 |
| Property Taxes: | $0 |
| Days On Market: | 1485 |
| Lot Size: | 0,00 |
Description
Plenty of space in this 5 bedroom, 3.5 bath custom Woods of Oak Hills home. Hardwood floors flow from the grand foyer thru the spacious living room, dining room with butler's pantry & beautiful eat-in kitchen with Stainless Steel appliances, granite countertops, cabinets galore, island & bay window. The family room is flooded with natural light & features a brick gas fireplace as well as access to the sunroom. Step out to the custom stone patio with firepit, water feature & gas grill hook-up. There's also a main level office, powder room & large laundry/mudroom. Upstairs is the primary suite including bath with separate tub & shower, & walk-in closet. 3 more large bedrooms (2 with built-ins & walk-in closets) & hall bath complete the upstairs. The finished basement has another bedroom & full bath as well as work-out space, wet bar, rec room with big screen & ample storage space. On a corner lot with sideload garage & professionally landscaped yard. The school bus stops at the driveway & it's a quick 5 minute drive to the Metra. Note: photos are prior to current tenant. Owners will also consider sale as well as pets on a case by case basis.
Property Specifics
| Residential Rental | |
| — | |
| — | |
| 1989 | |
| — | |
| — | |
| No | |
| — |
| Cook | |
| Woods Of Oak Hills | |
| — / — | |
| — | |
| — | |
| — | |
| 11293095 | |
| — |
Nearby Schools
| NAME: | DISTRICT: | DISTANCE: | |
|---|---|---|---|
|
Grade School
Bartlett Elementary School |
46 | — | |
|
Middle School
Eastview Middle School |
46 | Not in DB | |
|
High School
South Elgin High School |
46 | Not in DB | |
Property History
| DATE: | EVENT: | PRICE: | SOURCE: |
|---|---|---|---|
| 29 Sep, 2011 | Sold | $377,000 | MRED MLS |
| 16 Aug, 2011 | Under contract | $400,000 | MRED MLS |
| 17 Jun, 2011 | Listed for sale | $400,000 | MRED MLS |
| 18 May, 2019 | Listed for sale | $0 | MRED MLS |
| 31 Dec, 2021 | Listed for sale | $0 | MRED MLS |
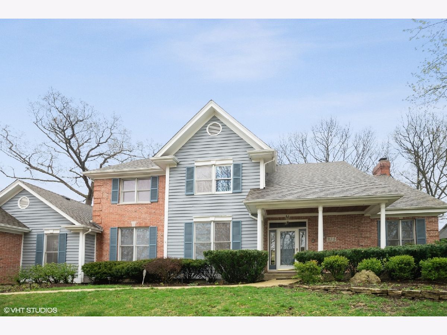
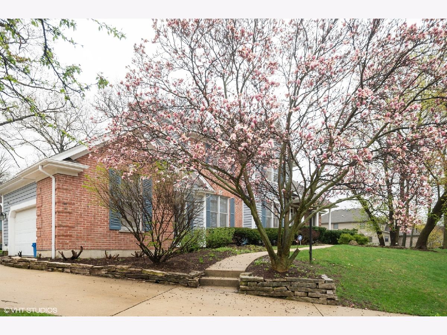
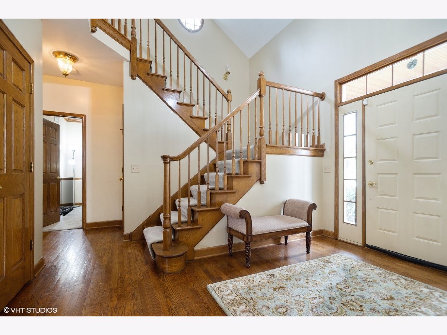
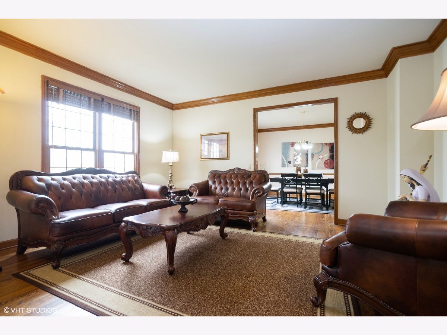
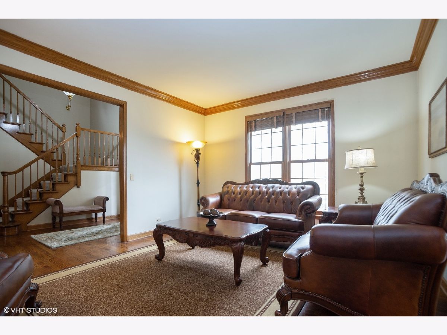
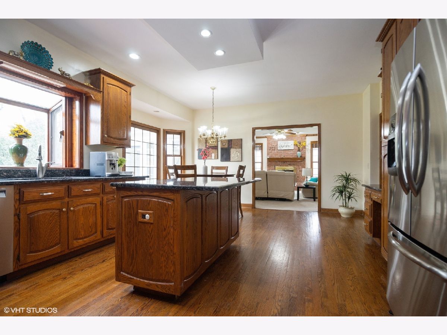
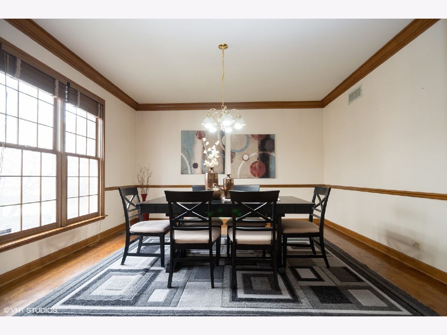
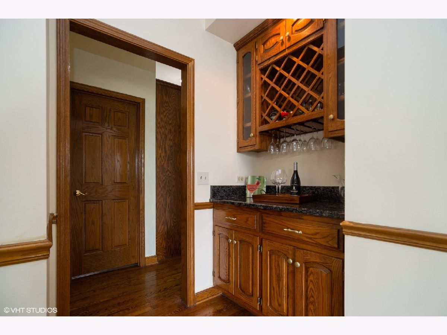
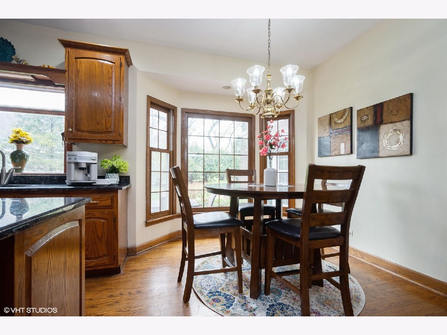
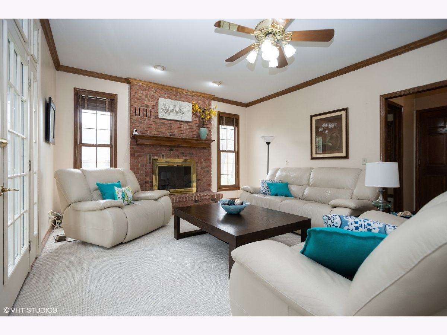
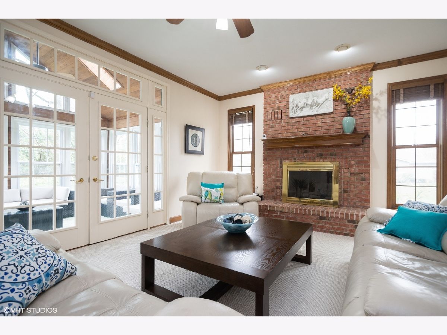
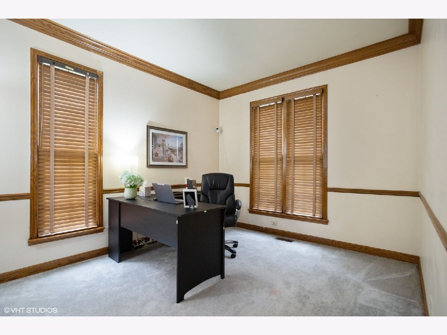
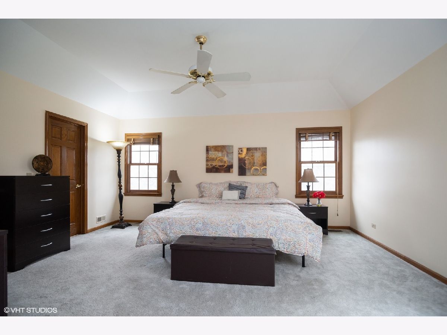
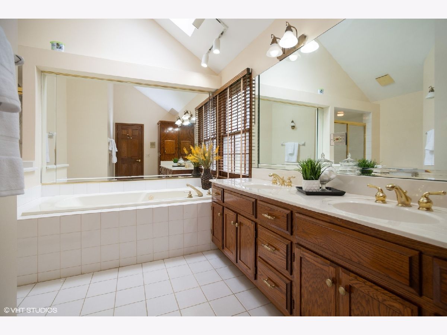
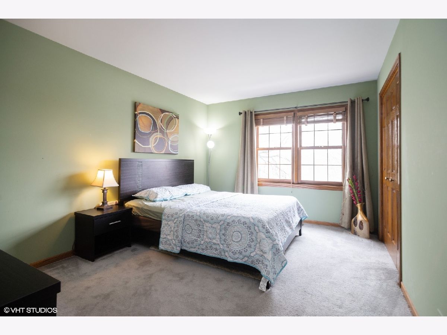
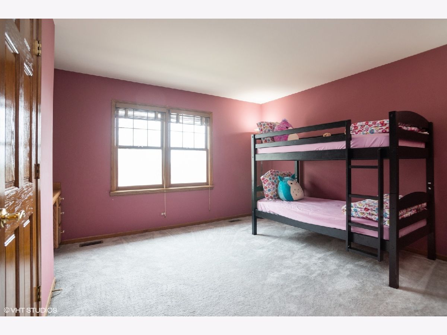
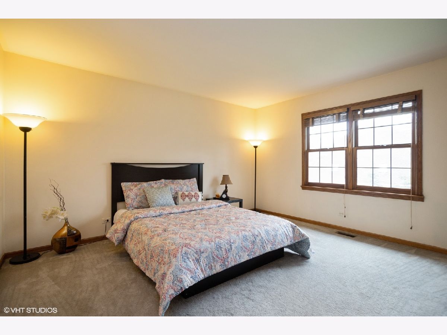
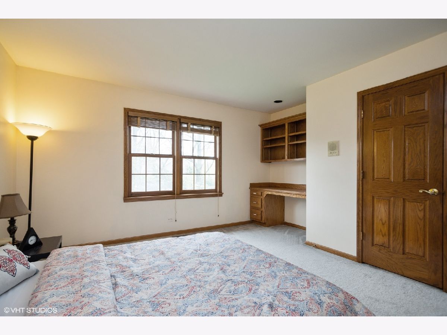
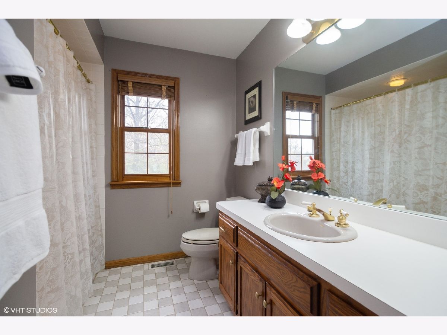
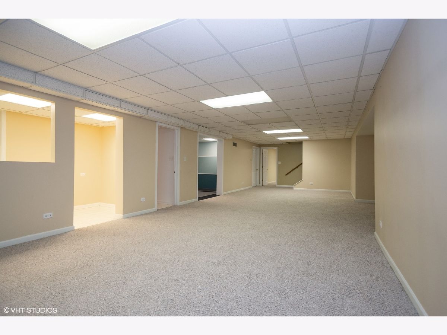
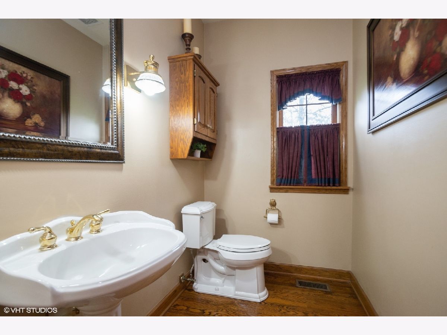
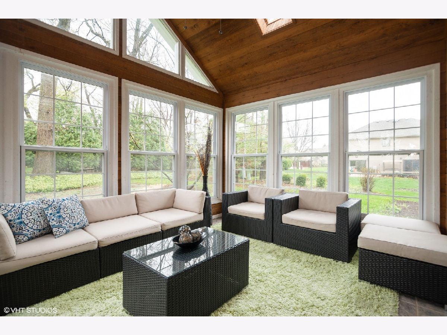
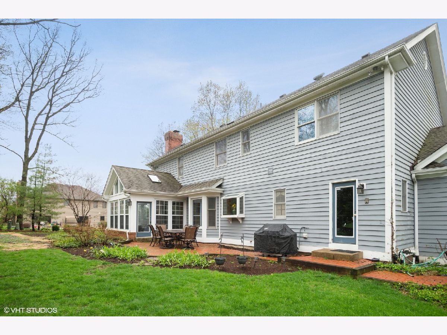
Room Specifics
Total Bedrooms: 5
Bedrooms Above Ground: 4
Bedrooms Below Ground: 1
Dimensions: —
Floor Type: —
Dimensions: —
Floor Type: —
Dimensions: —
Floor Type: —
Dimensions: —
Floor Type: —
Full Bathrooms: 4
Bathroom Amenities: Whirlpool,Separate Shower,Double Sink
Bathroom in Basement: 1
Rooms: —
Basement Description: Finished
Other Specifics
| 2.5 | |
| — | |
| Concrete | |
| — | |
| — | |
| 154 X 98 X 150 X 134 | |
| — | |
| — | |
| — | |
| — | |
| Not in DB | |
| — | |
| — | |
| — | |
| — |
Tax History
| Year | Property Taxes |
|---|---|
| 2011 | $10,480 |
Contact Agent
Contact Agent
Listing Provided By
@properties Christie's International Real Estate


