335 Satinwood Court, Buffalo Grove, Illinois 60089
$3,200
|
Rented
|
|
| Status: | Rented |
| Sqft: | 2,413 |
| Cost/Sqft: | $0 |
| Beds: | 3 |
| Baths: | 3 |
| Year Built: | 1991 |
| Property Taxes: | $0 |
| Days On Market: | 229 |
| Lot Size: | 0,00 |
Description
Sun-filled contemporary townhome located in the popular Woodlands of Fiore. This home features an open floor plan with vaulted ceilings, skylights, and a neutral interior palette. The main floor includes a spacious primary suite with a walk-in closet and a master bath that offers a separate shower and a soaking tub. The family room boasts built-in shelving, a wood-burning fireplace, and sliding doors that lead to a private patio overlooking an open area. The eat-in kitchen is equipped with updated stainless steel appliances. Upstairs, you'll find two generously sized bedrooms, a loft, and a shared full bath. The second bedroom also includes a walk-in closet. Convenient first-floor laundry room with newer washer and dryer. Plenty of storage throughout, plus a two-car garage. Enjoy the community amenities, including an outdoor pool and clubhouse. Prime location-just minutes from shopping, the Metra station, and top-rated schools in District 96 and Stevenson High School. Available July 1st.
Property Specifics
| Residential Rental | |
| 2 | |
| — | |
| 1991 | |
| — | |
| — | |
| No | |
| — |
| Lake | |
| Woodlands Of Fiore | |
| — / — | |
| — | |
| — | |
| — | |
| 12347729 | |
| — |
Nearby Schools
| NAME: | DISTRICT: | DISTANCE: | |
|---|---|---|---|
|
Grade School
Prairie Elementary School |
96 | — | |
|
Middle School
Twin Groves Middle School |
96 | Not in DB | |
|
High School
Adlai E Stevenson High School |
125 | Not in DB | |
Property History
| DATE: | EVENT: | PRICE: | SOURCE: |
|---|---|---|---|
| 27 Apr, 2022 | Under contract | $0 | MRED MLS |
| 8 Apr, 2022 | Listed for sale | $0 | MRED MLS |
| 22 May, 2025 | Under contract | $0 | MRED MLS |
| 24 Apr, 2025 | Listed for sale | $0 | MRED MLS |
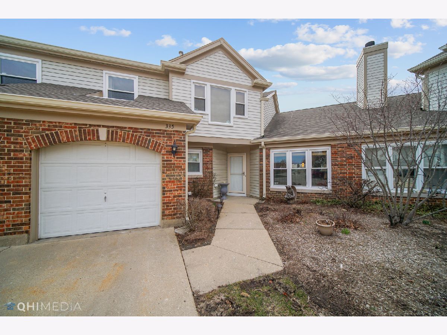
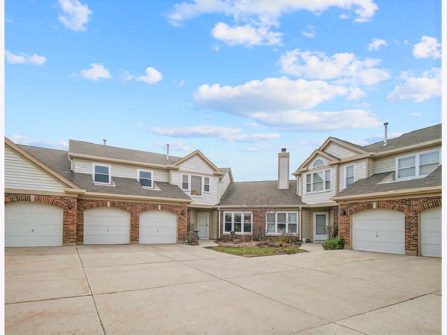
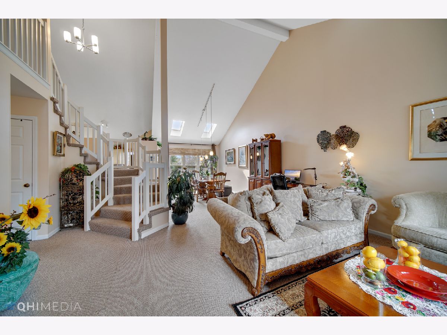
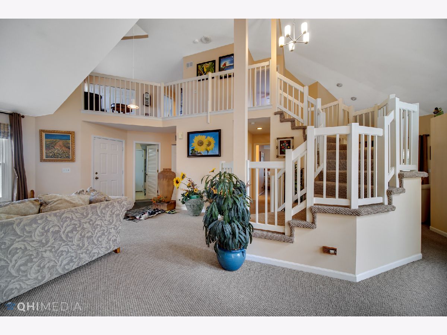
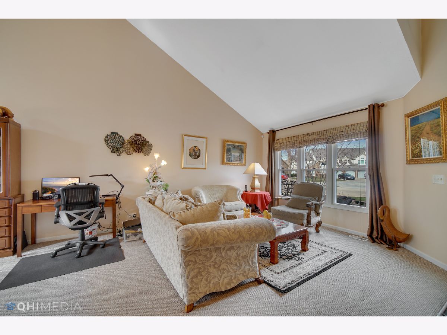
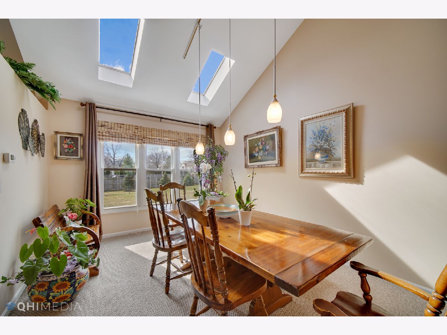
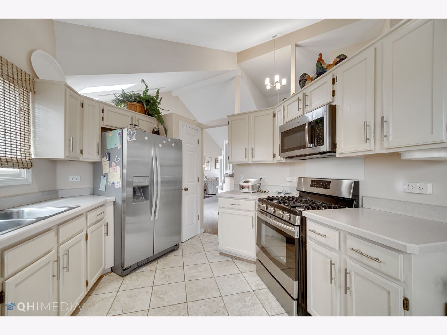
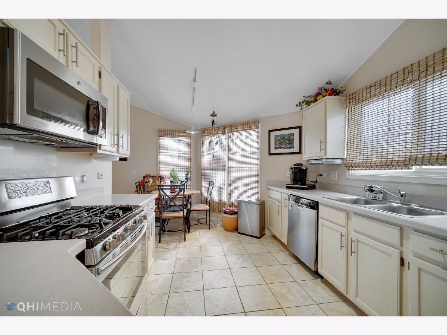
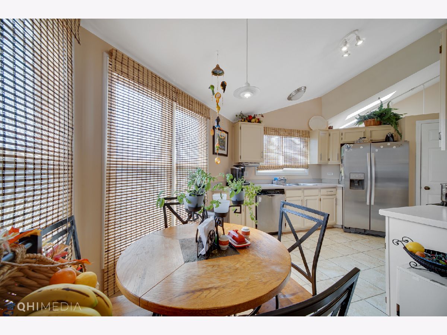
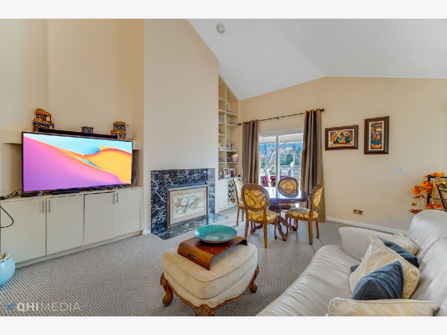
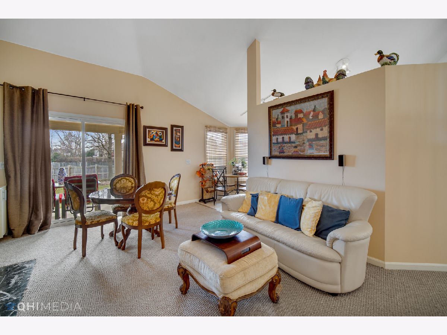
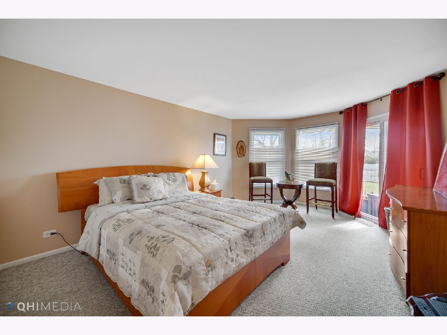
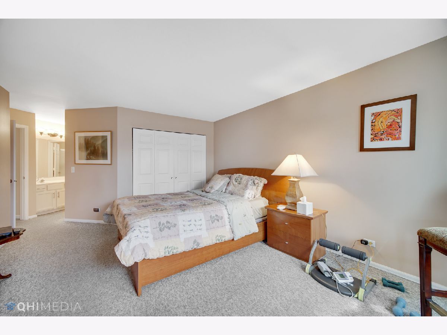
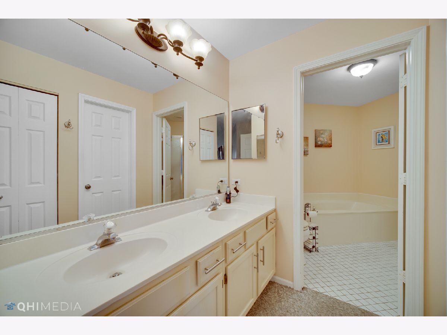
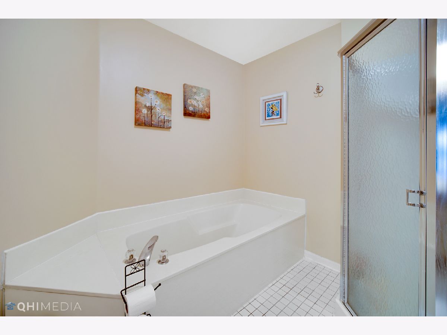
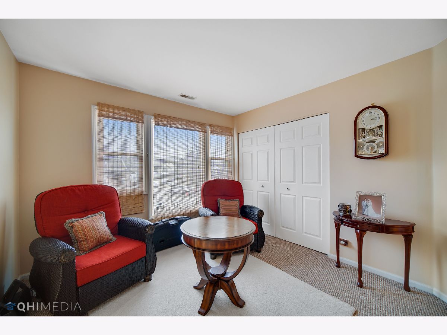
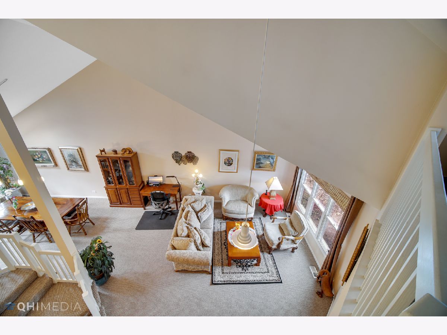
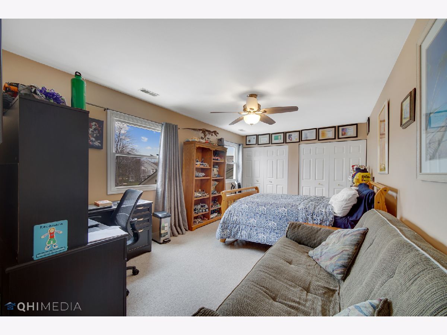
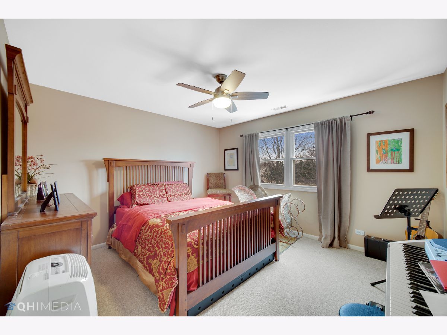
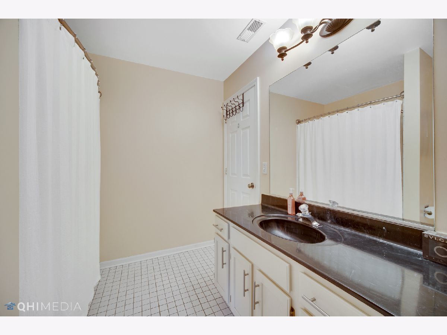
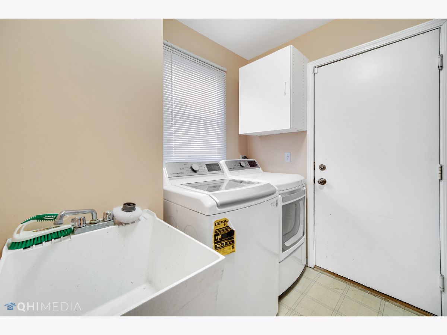
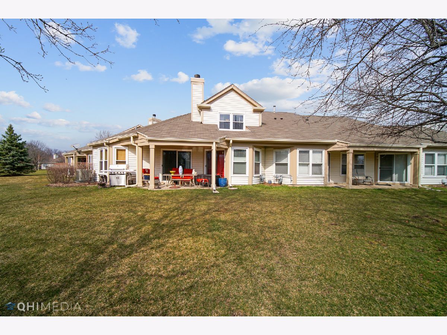
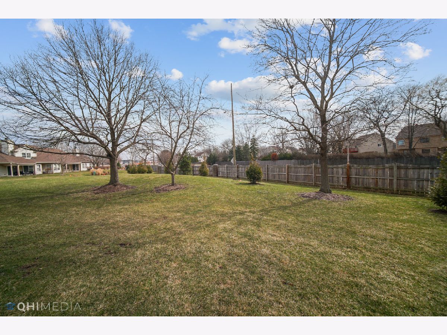
Room Specifics
Total Bedrooms: 3
Bedrooms Above Ground: 3
Bedrooms Below Ground: 0
Dimensions: —
Floor Type: —
Dimensions: —
Floor Type: —
Full Bathrooms: 3
Bathroom Amenities: Separate Shower,Double Sink,Soaking Tub
Bathroom in Basement: 0
Rooms: —
Basement Description: —
Other Specifics
| 2 | |
| — | |
| — | |
| — | |
| — | |
| COMMON AREA | |
| — | |
| — | |
| — | |
| — | |
| Not in DB | |
| — | |
| — | |
| — | |
| — |
Tax History
| Year | Property Taxes |
|---|
Contact Agent
Contact Agent
Listing Provided By
Keller Williams North Shore West


