3391 Hillside Court, Woodridge, Illinois 60517
$3,000
|
Rented
|
|
| Status: | Rented |
| Sqft: | 4,157 |
| Cost/Sqft: | $0 |
| Beds: | 4 |
| Baths: | 5 |
| Year Built: | 2002 |
| Property Taxes: | $0 |
| Days On Market: | 1934 |
| Lot Size: | 0,00 |
Description
Amazing 4 bedroom, 4.5 bath, 100% brick home with over 6000 square feet of total space; 4157 square feet of living area with 2321 square feet full, finished basement. Spacious kitchen with stainless steel appliances. TWO owner's suites! First floor owner's suite & second floor owners suite!! Double story family room!! Beautiful open floor plan just waiting for your personal touches. Plenty of space for a growing family, home office, home schooling, you name it. Literally, just steps from Goodrich elementary school & zoned for highly acclaimed Downers Grove North High School!! Easy access to shopping, entertainment, expressway, whatever you need. This home is priced to sell, schedule your showing NOW!
Property Specifics
| Residential Rental | |
| — | |
| — | |
| 2002 | |
| Full | |
| — | |
| No | |
| — |
| Du Page | |
| Woodridge Fountains | |
| — / — | |
| — | |
| Lake Michigan,Public | |
| Public Sewer | |
| 10932464 | |
| — |
Nearby Schools
| NAME: | DISTRICT: | DISTANCE: | |
|---|---|---|---|
|
Grade School
Goodrich Elementary School |
68 | — | |
|
Middle School
Thomas Jefferson Junior High Sch |
68 | Not in DB | |
|
High School
North High School |
99 | Not in DB | |
Property History
| DATE: | EVENT: | PRICE: | SOURCE: |
|---|---|---|---|
| 12 Nov, 2020 | Listed for sale | $0 | MRED MLS |
| 6 Jun, 2021 | Under contract | $0 | MRED MLS |
| 18 May, 2021 | Listed for sale | $0 | MRED MLS |
| 27 Sep, 2023 | Listed for sale | $0 | MRED MLS |

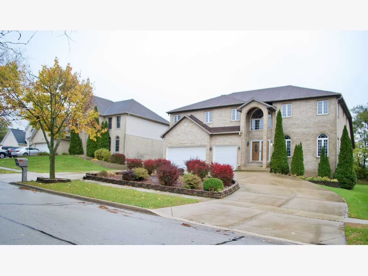
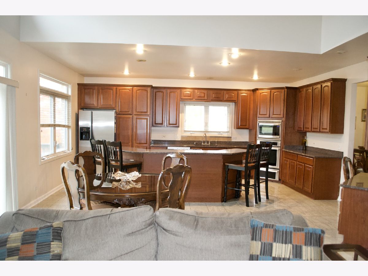
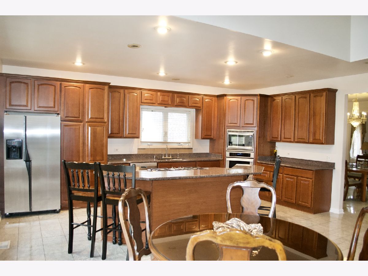
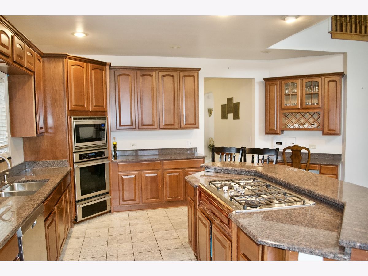
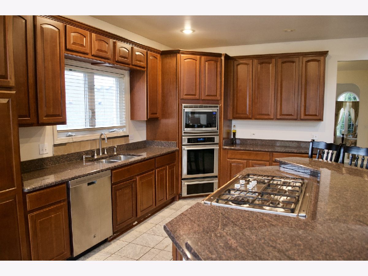
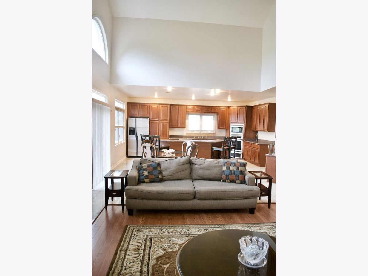
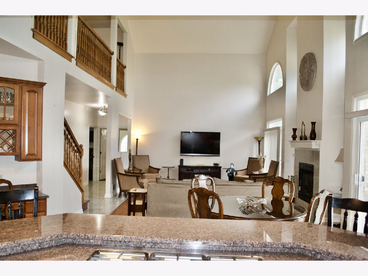
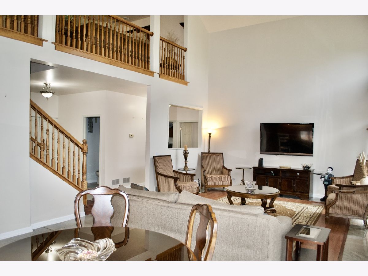
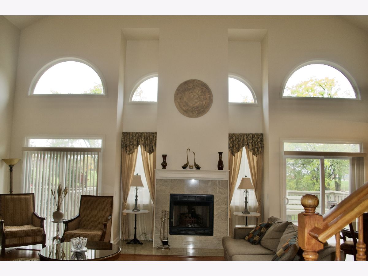
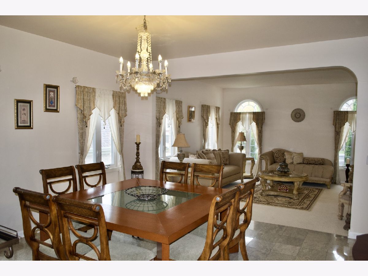
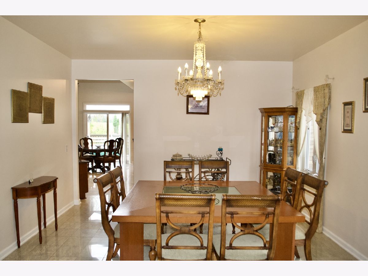
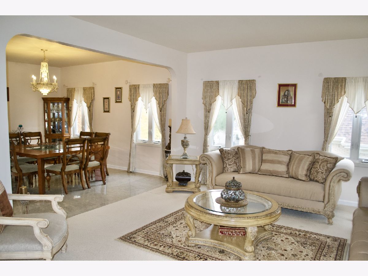
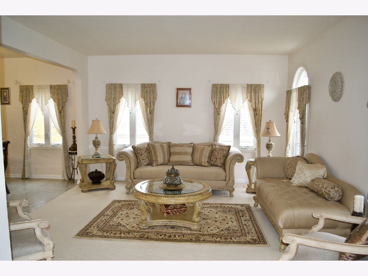
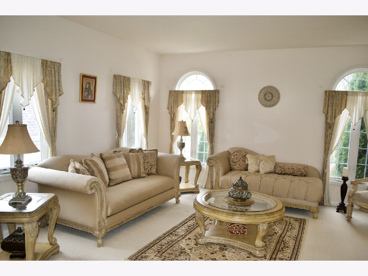
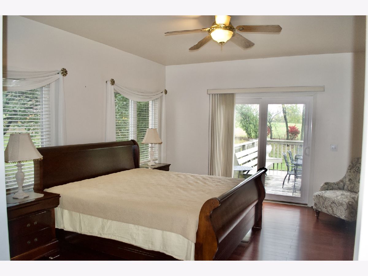
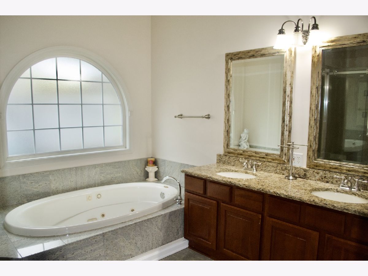
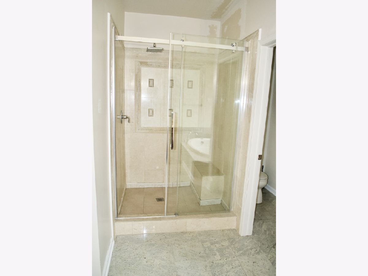
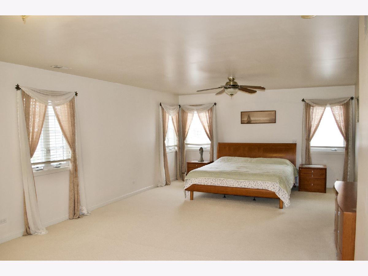
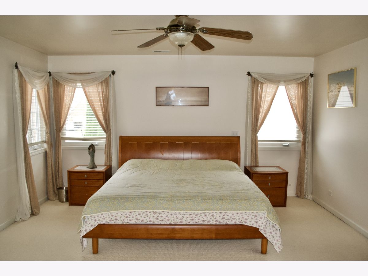
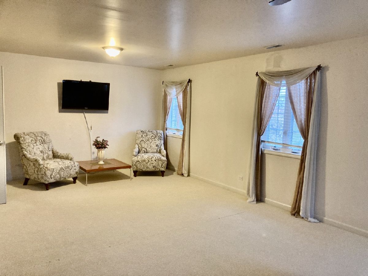
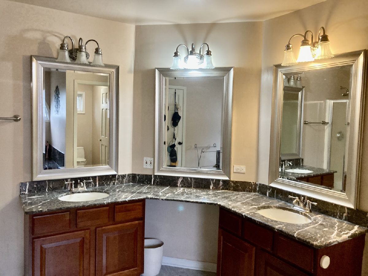
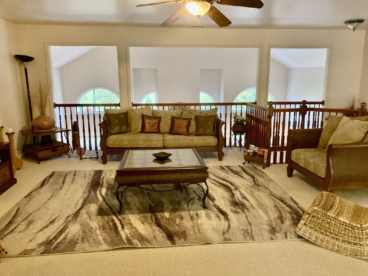
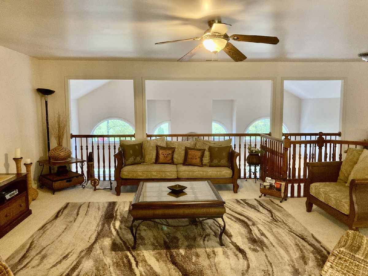
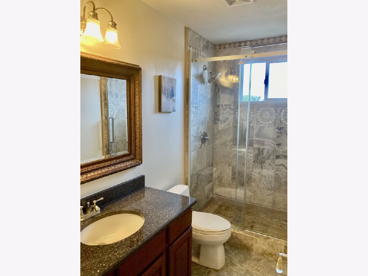
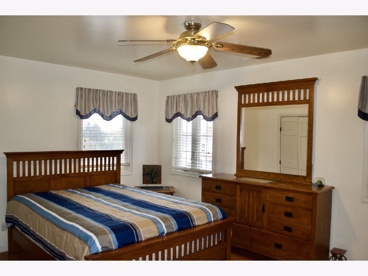
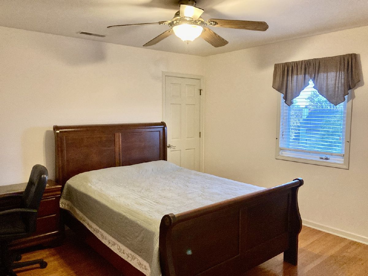
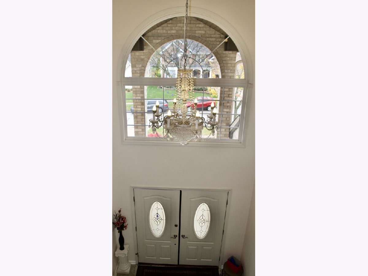
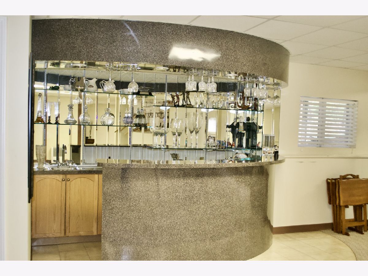
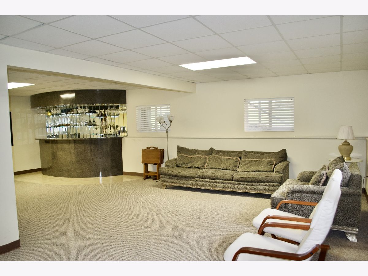
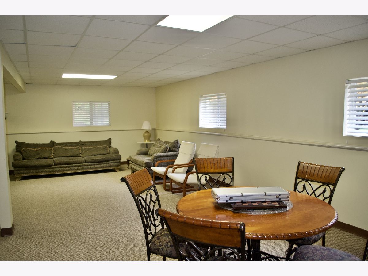
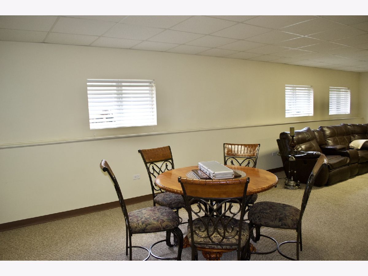
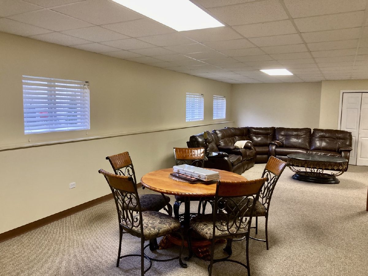
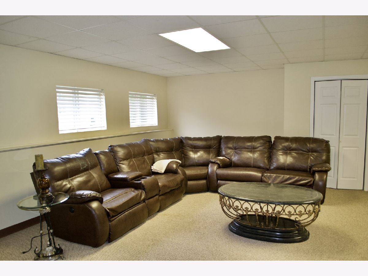
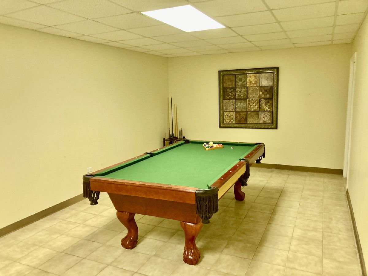
Room Specifics
Total Bedrooms: 4
Bedrooms Above Ground: 4
Bedrooms Below Ground: 0
Dimensions: —
Floor Type: Wood Laminate
Dimensions: —
Floor Type: Wood Laminate
Dimensions: —
Floor Type: Wood Laminate
Full Bathrooms: 5
Bathroom Amenities: Whirlpool,Separate Shower,Double Sink,Soaking Tub
Bathroom in Basement: 1
Rooms: Recreation Room,Game Room,Sitting Room
Basement Description: Finished
Other Specifics
| 3 | |
| — | |
| Concrete | |
| Deck | |
| — | |
| 82X151X84X170 | |
| — | |
| Full | |
| Vaulted/Cathedral Ceilings, Bar-Wet, Wood Laminate Floors, First Floor Bedroom, First Floor Laundry, First Floor Full Bath, Open Floorplan, Some Wood Floors, Dining Combo, Drapes/Blinds, Separate Dining Room, Some Storm Doors | |
| Range, Microwave, Dishwasher, Refrigerator, Stainless Steel Appliance(s) | |
| Not in DB | |
| — | |
| — | |
| — | |
| — |
Tax History
| Year | Property Taxes |
|---|
Contact Agent
Contact Agent
Listing Provided By
john greene, Realtor


