3391 Hillside Court, Woodridge, Illinois 60517
$3,600
|
Rented
|
|
| Status: | Rented |
| Sqft: | 4,157 |
| Cost/Sqft: | $0 |
| Beds: | 4 |
| Baths: | 4 |
| Year Built: | 2002 |
| Property Taxes: | $0 |
| Days On Market: | 1747 |
| Lot Size: | 0,00 |
Description
Amazing 4 bedroom, 4.5 bath, 100% brick home with over 6000 square feet of total space; 4157 square feet of living area with 2321 square feet full, finished basement. Brand new deck this year! Spacious kitchen with stainless steel appliances. TWO owner's suites! First floor owner's suite & second floor owners suite!! Double story family room!! Beautiful open floor plan just waiting for your personal touches. Plenty of space for a growing family, home office, home schooling, you name it. Literally, just steps from Goodrich elementary school & zoned for highly acclaimed Downers Grove North High School!! Easy access to shopping, entertainment, expressway, whatever you need. Schedule your showing NOW! Pictures are from prior to the tenant moving in. Minimum 700 credit score and 4x monthly rent.
Property Specifics
| Residential Rental | |
| — | |
| — | |
| 2002 | |
| Full | |
| — | |
| No | |
| — |
| Du Page | |
| Woodridge Fountains | |
| — / — | |
| — | |
| Lake Michigan,Public | |
| Public Sewer | |
| 11091969 | |
| — |
Nearby Schools
| NAME: | DISTRICT: | DISTANCE: | |
|---|---|---|---|
|
Grade School
Goodrich Elementary School |
68 | — | |
|
Middle School
Thomas Jefferson Junior High Sch |
68 | Not in DB | |
|
High School
North High School |
99 | Not in DB | |
Property History
| DATE: | EVENT: | PRICE: | SOURCE: |
|---|---|---|---|
| 12 Nov, 2020 | Listed for sale | $0 | MRED MLS |
| 6 Jun, 2021 | Under contract | $0 | MRED MLS |
| 18 May, 2021 | Listed for sale | $0 | MRED MLS |
| 27 Sep, 2023 | Listed for sale | $0 | MRED MLS |

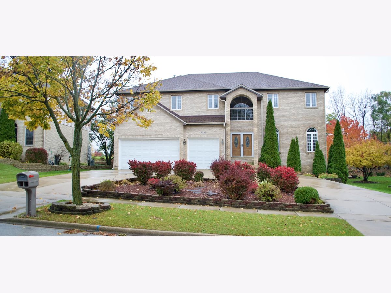
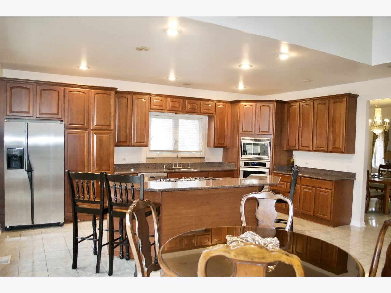
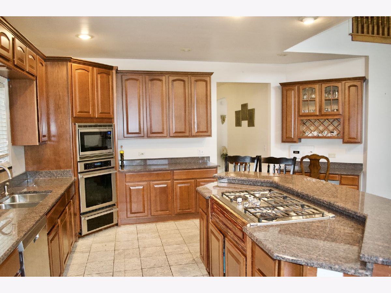
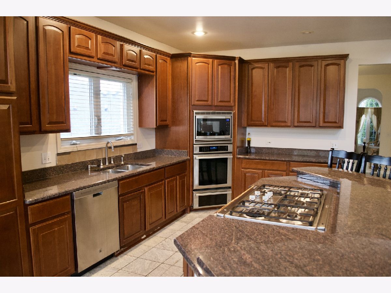
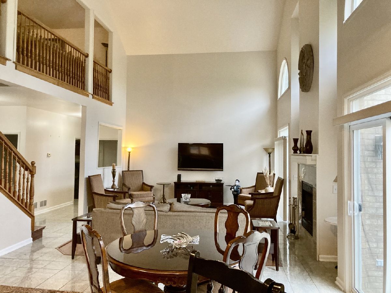
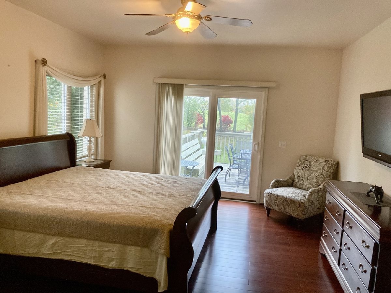
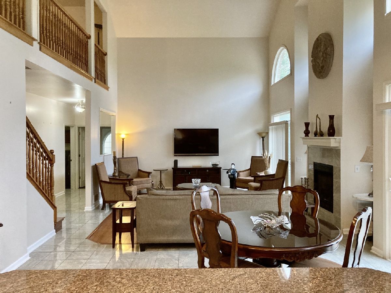
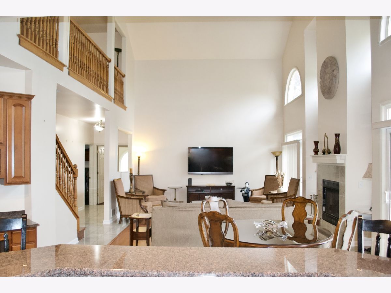
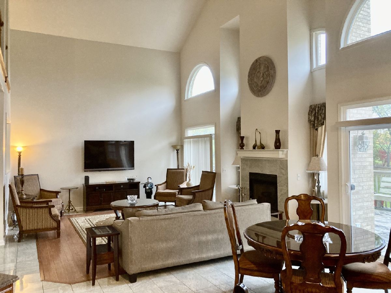
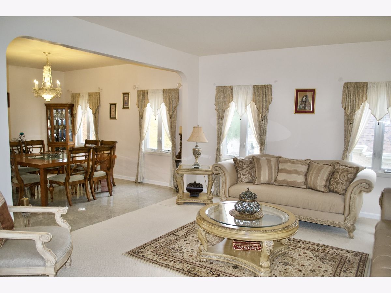
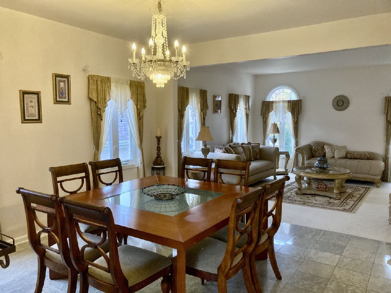
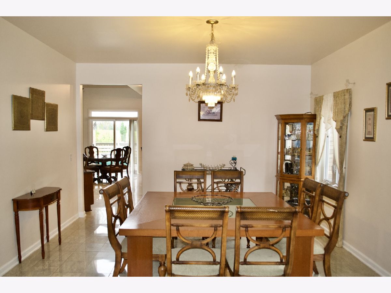
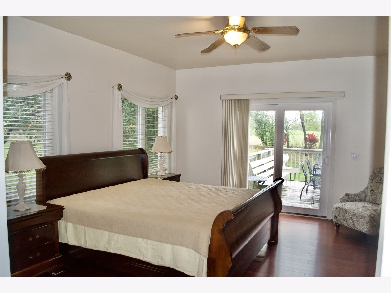
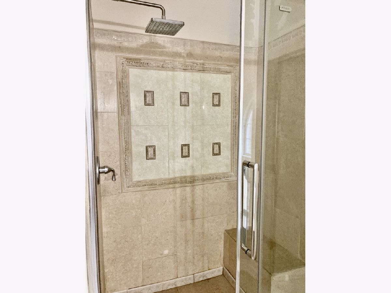
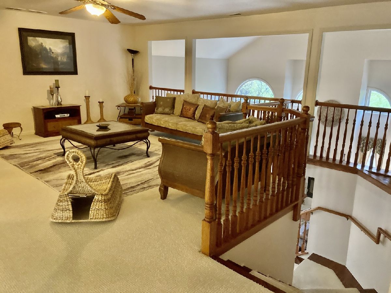
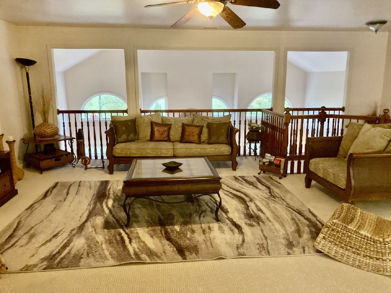
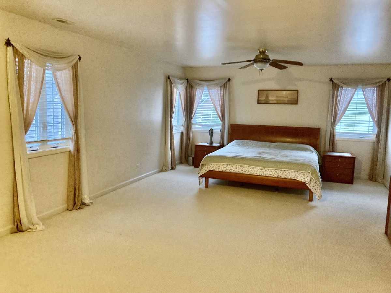
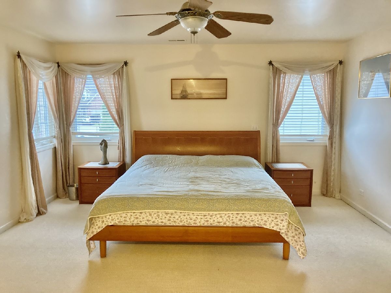
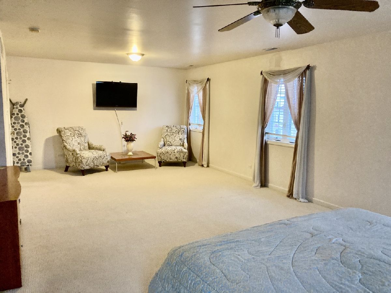
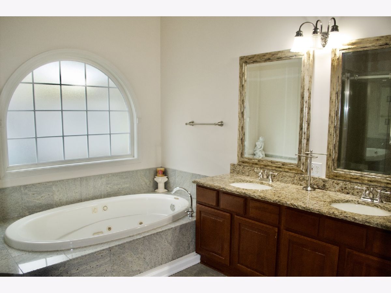
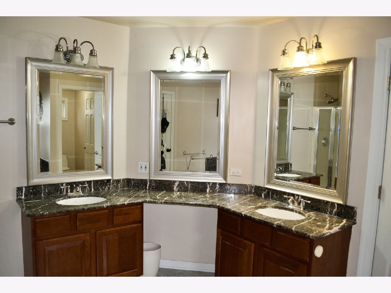
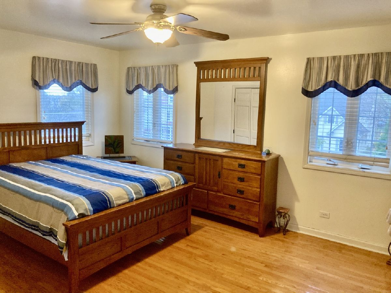
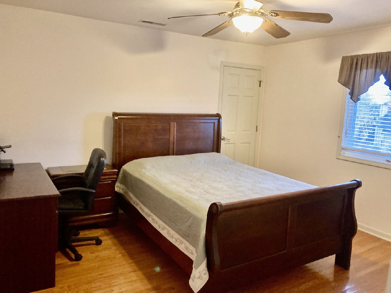
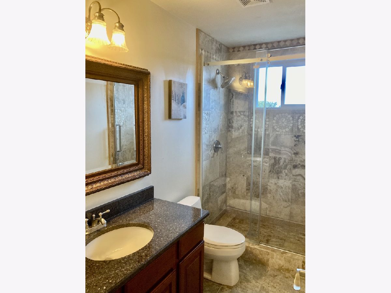
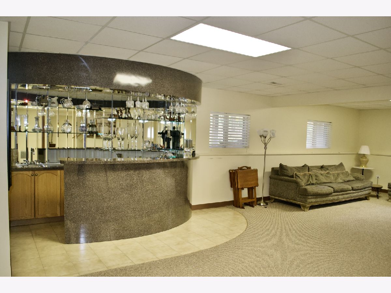
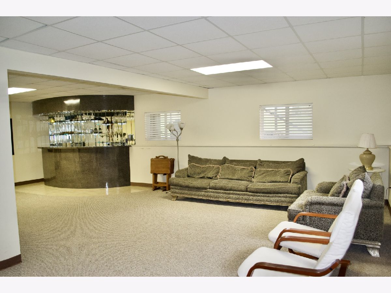
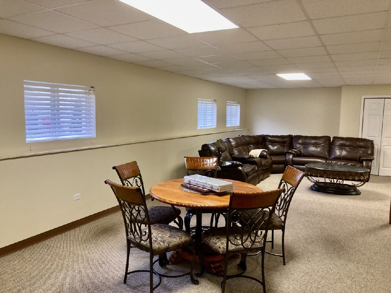
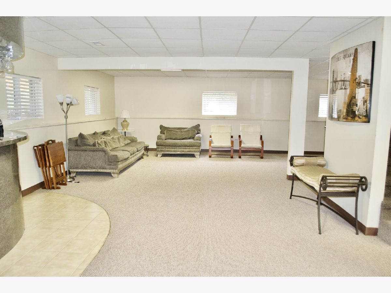
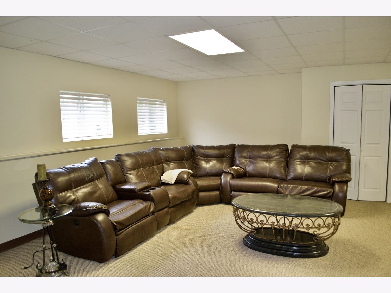
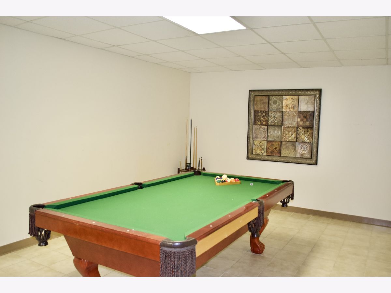
Room Specifics
Total Bedrooms: 4
Bedrooms Above Ground: 4
Bedrooms Below Ground: 0
Dimensions: —
Floor Type: Wood Laminate
Dimensions: —
Floor Type: Wood Laminate
Dimensions: —
Floor Type: Wood Laminate
Full Bathrooms: 4
Bathroom Amenities: Whirlpool,Separate Shower,Double Sink,Soaking Tub
Bathroom in Basement: 1
Rooms: Recreation Room,Game Room,Sitting Room
Basement Description: Finished
Other Specifics
| 3 | |
| — | |
| Concrete | |
| Deck | |
| — | |
| 82X151X84X170 | |
| — | |
| Full | |
| Vaulted/Cathedral Ceilings, Bar-Wet, Wood Laminate Floors, First Floor Bedroom, First Floor Laundry, First Floor Full Bath, Open Floorplan, Some Wood Floors, Dining Combo, Drapes/Blinds, Separate Dining Room, Some Storm Doors | |
| Range, Microwave, Dishwasher, Refrigerator, Stainless Steel Appliance(s) | |
| Not in DB | |
| — | |
| — | |
| — | |
| — |
Tax History
| Year | Property Taxes |
|---|
Contact Agent
Contact Agent
Listing Provided By
john greene, Realtor


