3391 Hillside Court, Woodridge, Illinois 60517
$3,700
|
Rented
|
|
| Status: | Rented |
| Sqft: | 4,157 |
| Cost/Sqft: | $0 |
| Beds: | 4 |
| Baths: | 4 |
| Year Built: | 2002 |
| Property Taxes: | $0 |
| Days On Market: | 885 |
| Lot Size: | 0,00 |
Description
Stunning 4-bedroom, 4.5-bathroom residence, boasting an all-brick exterior and a generous 6,000+ square feet of overall space. Within this, you'll find 4,157 square feet dedicated to comfortable living, along with an additional 2,321 square feet of fully finished basement space. The spacious kitchen is equipped with stainless steel appliances, making it a culinary enthusiast's dream. The property boasts not one, but two owner's suites, with one conveniently located on the first floor and another on the second floor. The double-story family room adds a grand touch to the home's interior. You'll appreciate the property's proximity to Goodrich Elementary School and its designation within the highly regarded Downers Grove North High School district. Convenience is key, with easy access to shopping, entertainment, and the expressway for all your needs. Schedule your showing now to explore this exceptional property. Please note that the pictures were taken prior to the tenant moving in, and a minimum credit score of 700 and income equivalent to 4 times the monthly rent are required.
Property Specifics
| Residential Rental | |
| — | |
| — | |
| 2002 | |
| — | |
| — | |
| No | |
| — |
| Du Page | |
| Woodridge Fountains | |
| — / — | |
| — | |
| — | |
| — | |
| 11894997 | |
| — |
Nearby Schools
| NAME: | DISTRICT: | DISTANCE: | |
|---|---|---|---|
|
Grade School
Goodrich Elementary School |
68 | — | |
|
Middle School
Thomas Jefferson Junior High Sch |
68 | Not in DB | |
|
High School
North High School |
99 | Not in DB | |
Property History
| DATE: | EVENT: | PRICE: | SOURCE: |
|---|---|---|---|
| 12 Nov, 2020 | Listed for sale | $0 | MRED MLS |
| 6 Jun, 2021 | Under contract | $0 | MRED MLS |
| 18 May, 2021 | Listed for sale | $0 | MRED MLS |
| 27 Sep, 2023 | Listed for sale | $0 | MRED MLS |

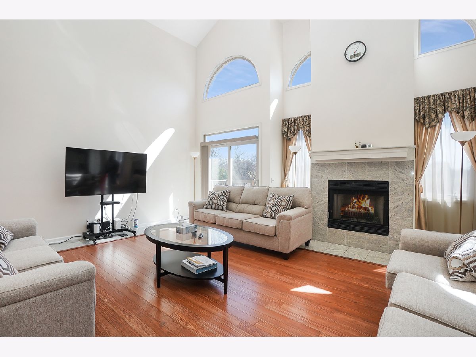
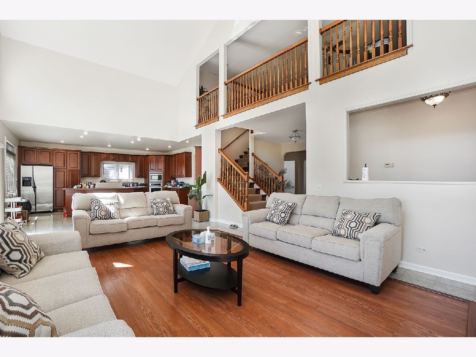
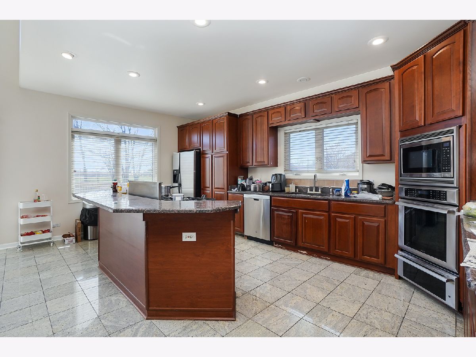
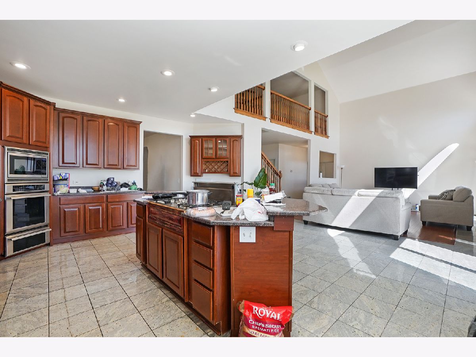
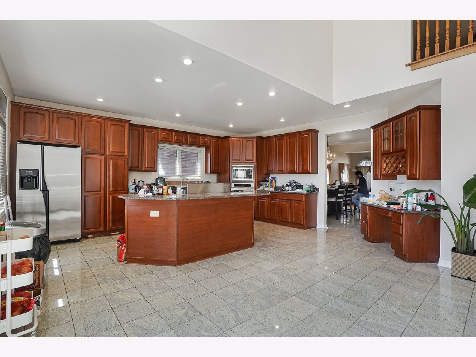
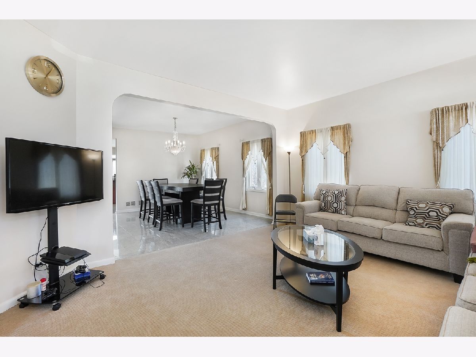
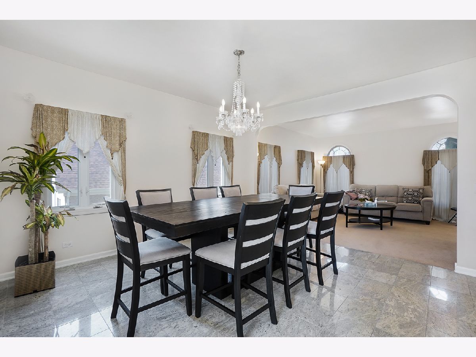
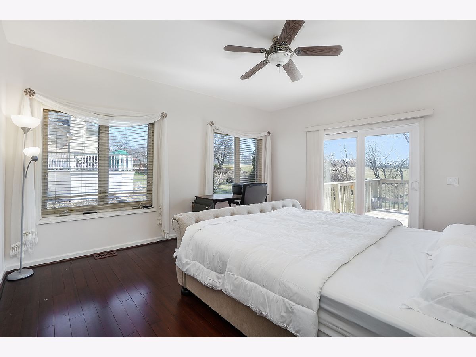
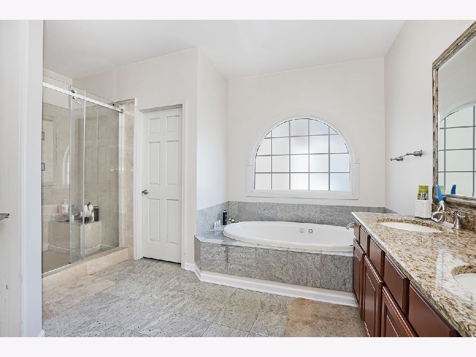
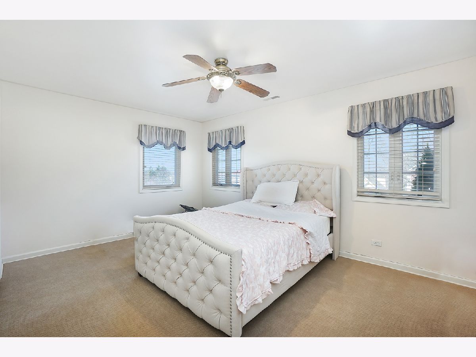
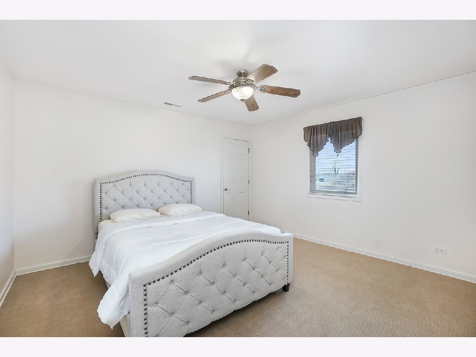
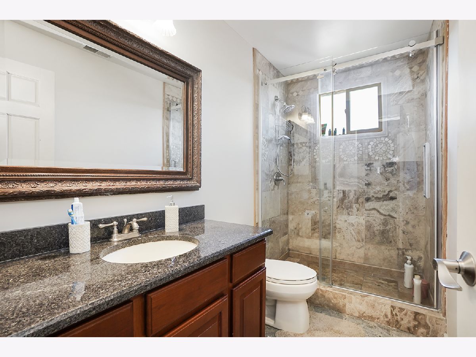
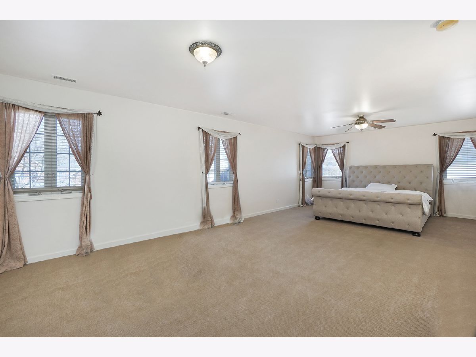
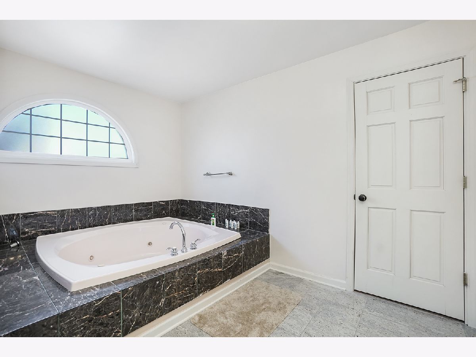
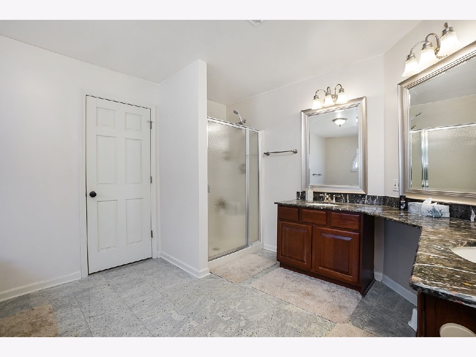
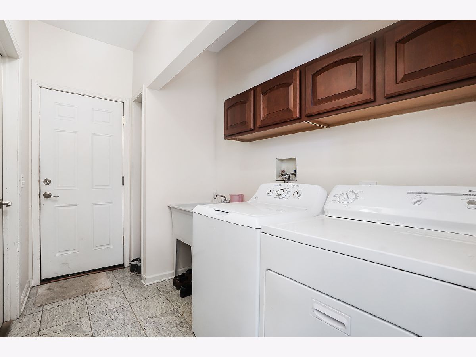
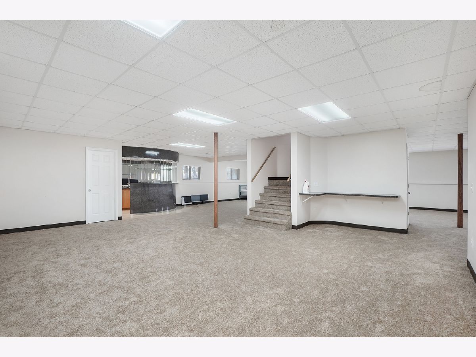
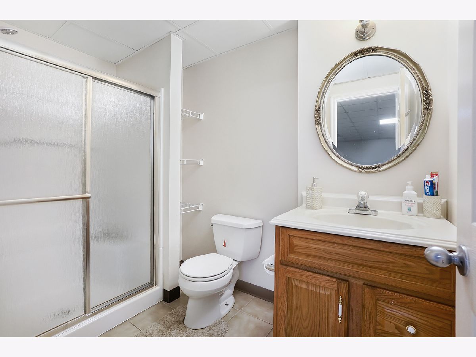
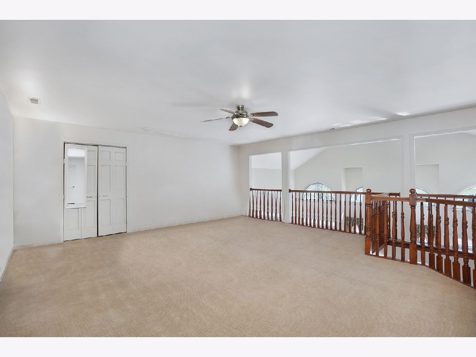
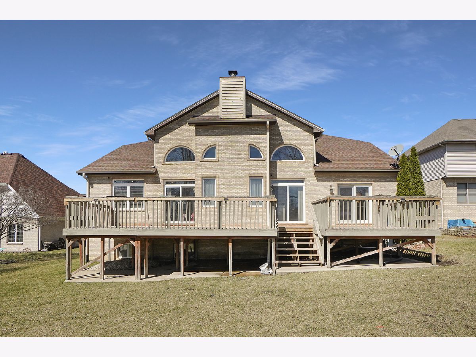
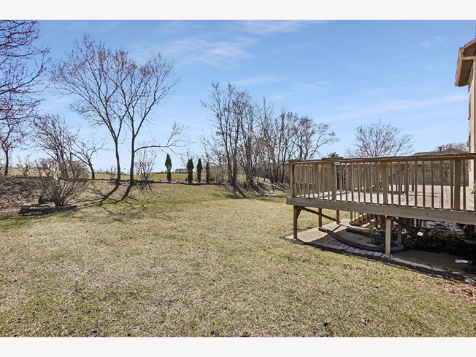
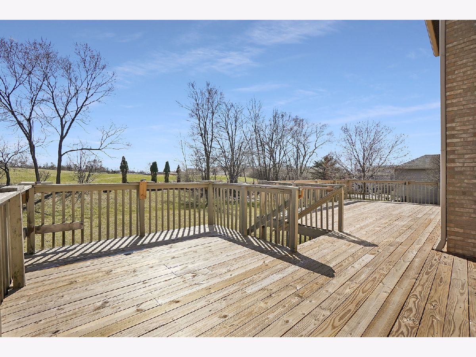
Room Specifics
Total Bedrooms: 4
Bedrooms Above Ground: 4
Bedrooms Below Ground: 0
Dimensions: —
Floor Type: —
Dimensions: —
Floor Type: —
Dimensions: —
Floor Type: —
Full Bathrooms: 4
Bathroom Amenities: Whirlpool,Separate Shower,Double Sink,Soaking Tub
Bathroom in Basement: 1
Rooms: —
Basement Description: Finished
Other Specifics
| 3 | |
| — | |
| Concrete | |
| — | |
| — | |
| 82X151X84X170 | |
| — | |
| — | |
| — | |
| — | |
| Not in DB | |
| — | |
| — | |
| — | |
| — |
Tax History
| Year | Property Taxes |
|---|
Contact Agent
Contact Agent
Listing Provided By
john greene, Realtor


