340 King Muir Road, Lake Forest, Illinois 60045
$5,400
|
Rented
|
|
| Status: | Rented |
| Sqft: | 5,065 |
| Cost/Sqft: | $0 |
| Beds: | 5 |
| Baths: | 5 |
| Year Built: | 1925 |
| Property Taxes: | $0 |
| Days On Market: | 2051 |
| Lot Size: | 0,00 |
Description
One-of-a-kind beautiful! 1925 ledge stone Colonial designed by William Braun. This stately home is located along King Muir Circle in Deerpath Hill Estates. It offers elegance, comfort and stunning architectural details. Enjoy the character of the arched doorways, layered crown moldings, gorgeous curved staircase, newly finished hardwood floors, spacious living room w/floor-to-ceiling windows, separate dining room and sun room/loggia with slate floor. The renovated kitchen boasts antique white cabinetry, granite counters, quality appliances and pantry/office/web bar. The kitchen is open to the family room with fireplace. All 5 bedrooms are on the 2nd level, including the master suite with spacious marble bathroom and custom cherry closets/dressing room. The rear staircase leads the 5th bedroom and full bathroom, suitable for a live-in, guest or teen suite. The impressive stone and cedar exterior has a slate roof, copper gutters, paver driveway & blue stone terraces! The rear patio has a stone knee wall with fire pit and grills included. This King Muir location offers easy access to downtown Lake Forest, outstanding schools, expressways, commuter trains and abundant recreational options. Such a special home and location! Available for immediate occupancy. 1/2 month's security deposit is required per pet.
Property Specifics
| Residential Rental | |
| — | |
| — | |
| 1925 | |
| Full | |
| — | |
| No | |
| — |
| Lake | |
| Deerpath Hill Estates | |
| — / — | |
| — | |
| Public | |
| Public Sewer | |
| 10749888 | |
| — |
Nearby Schools
| NAME: | DISTRICT: | DISTANCE: | |
|---|---|---|---|
|
Grade School
Everett Elementary School |
67 | — | |
|
Middle School
Deer Path Middle School |
67 | Not in DB | |
|
High School
Lake Forest High School |
115 | Not in DB | |
Property History
| DATE: | EVENT: | PRICE: | SOURCE: |
|---|---|---|---|
| 1 Apr, 2013 | Sold | $1,010,000 | MRED MLS |
| 28 Jan, 2013 | Under contract | $1,049,000 | MRED MLS |
| — | Last price change | $1,099,000 | MRED MLS |
| 19 Mar, 2012 | Listed for sale | $1,450,000 | MRED MLS |
| 25 Jun, 2020 | Under contract | $0 | MRED MLS |
| 16 Jun, 2020 | Listed for sale | $0 | MRED MLS |
| 15 Dec, 2021 | Sold | $1,034,500 | MRED MLS |
| 22 Oct, 2021 | Under contract | $1,195,000 | MRED MLS |
| 30 Sep, 2021 | Listed for sale | $1,195,000 | MRED MLS |
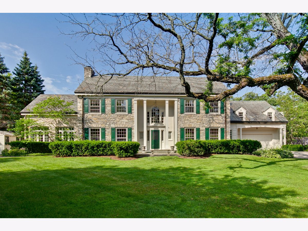
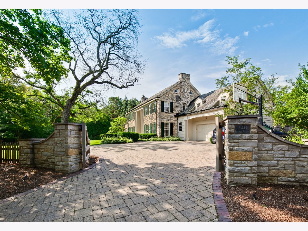
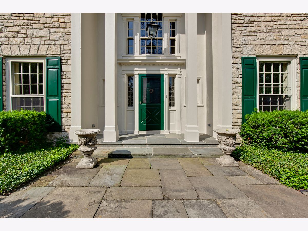
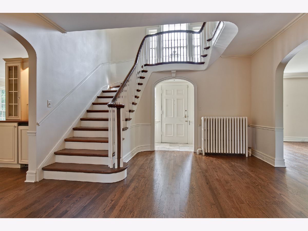
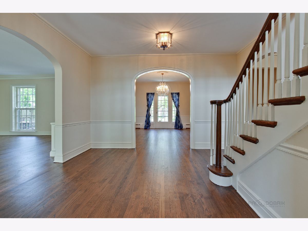
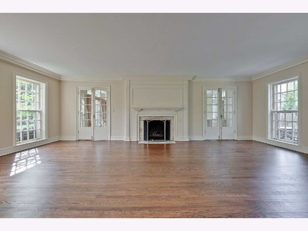
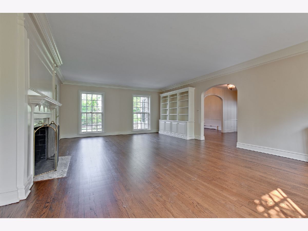
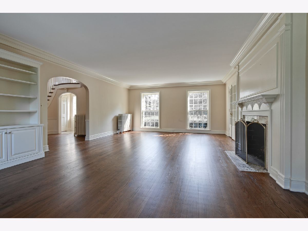
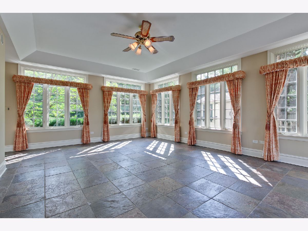
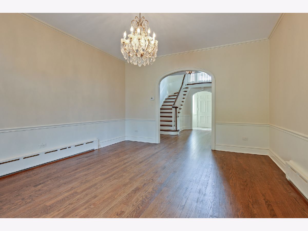
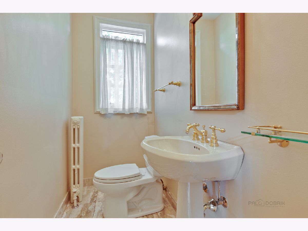
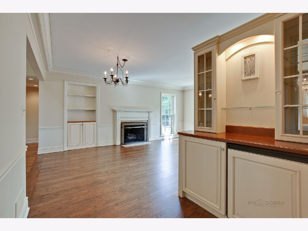
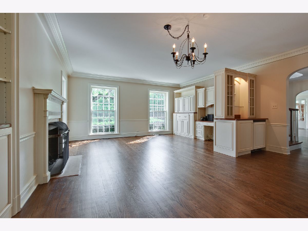
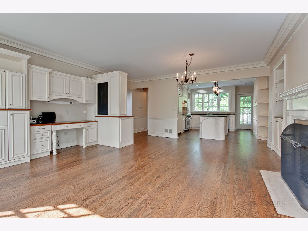
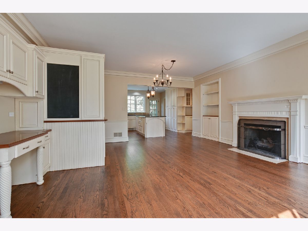
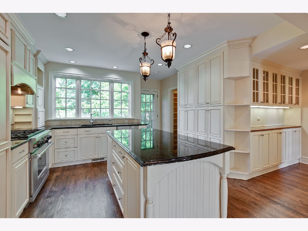
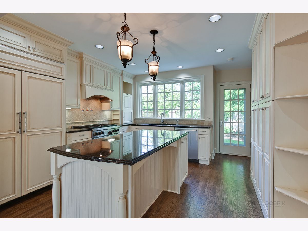
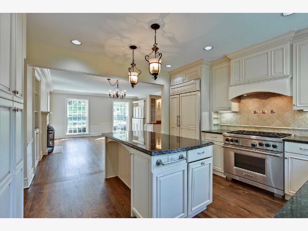
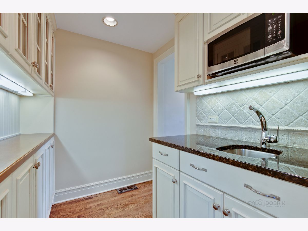
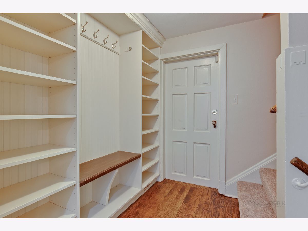
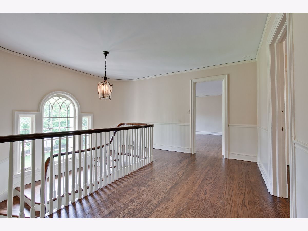
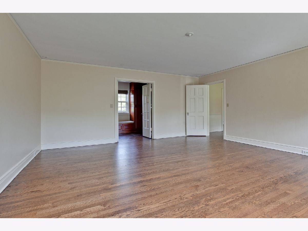
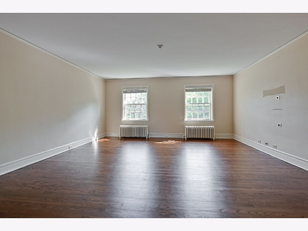
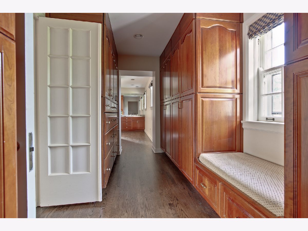
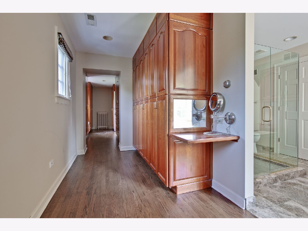
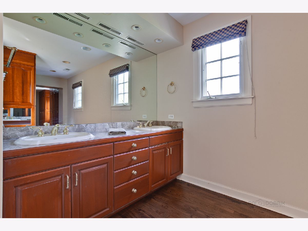
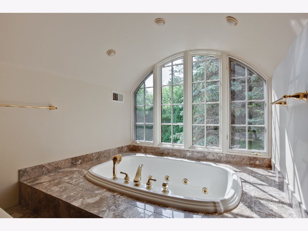
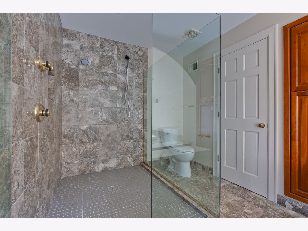
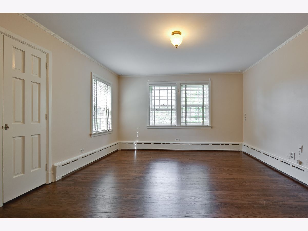
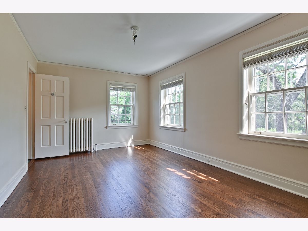
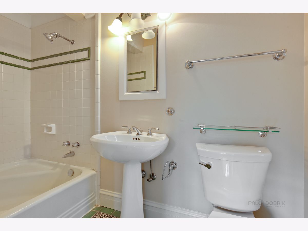
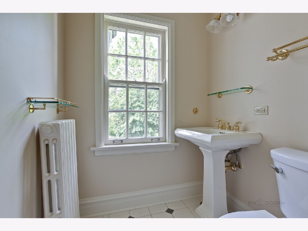
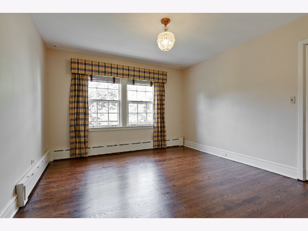
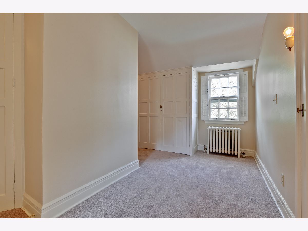
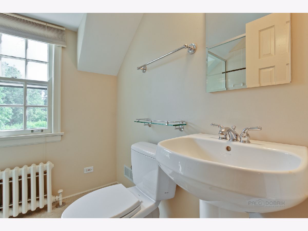
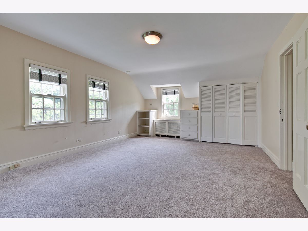
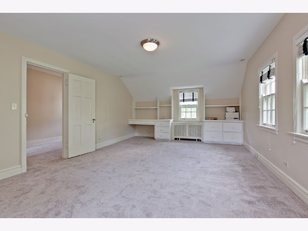
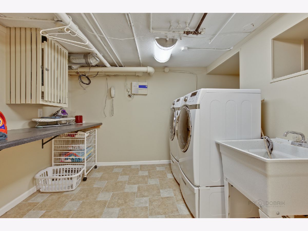
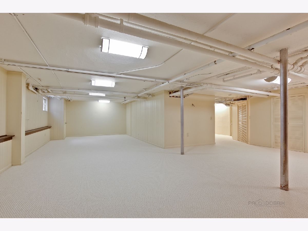
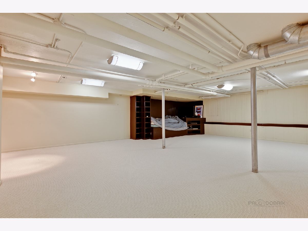
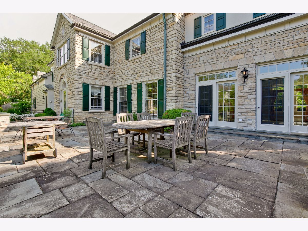
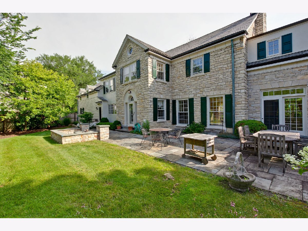
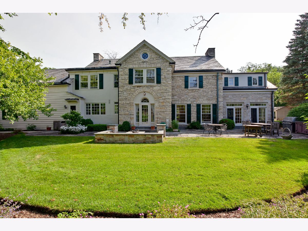
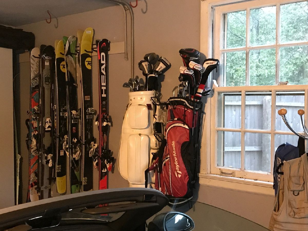
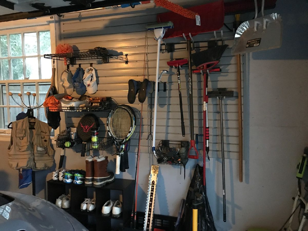
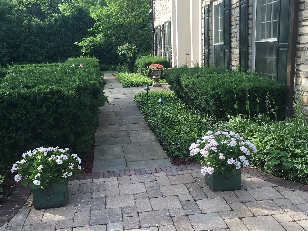
Room Specifics
Total Bedrooms: 5
Bedrooms Above Ground: 5
Bedrooms Below Ground: 0
Dimensions: —
Floor Type: Hardwood
Dimensions: —
Floor Type: Hardwood
Dimensions: —
Floor Type: Hardwood
Dimensions: —
Floor Type: —
Full Bathrooms: 5
Bathroom Amenities: Whirlpool,Separate Shower,Double Sink
Bathroom in Basement: 0
Rooms: Bedroom 5,Foyer,Recreation Room,Heated Sun Room,Office,Utility Room-Lower Level,Pantry
Basement Description: Finished
Other Specifics
| 2 | |
| Concrete Perimeter | |
| Brick | |
| Patio | |
| Landscaped,Wooded | |
| 145 X 141 | |
| — | |
| Full | |
| Bar-Wet, Hardwood Floors | |
| Range, Microwave, Dishwasher, Refrigerator, Bar Fridge, Washer, Dryer, Disposal | |
| Not in DB | |
| — | |
| — | |
| — | |
| Wood Burning, Gas Log, Gas Starter |
Tax History
| Year | Property Taxes |
|---|---|
| 2013 | $14,192 |
| 2021 | $16,826 |
Contact Agent
Contact Agent
Listing Provided By
Berkshire Hathaway HomeServices Chicago


