3401 Carriageway Drive, Arlington Heights, Illinois 60004
$2,500
|
Rented
|
|
| Status: | Rented |
| Sqft: | 1,450 |
| Cost/Sqft: | $0 |
| Beds: | 2 |
| Baths: | 2 |
| Year Built: | 2003 |
| Property Taxes: | $0 |
| Days On Market: | 148 |
| Lot Size: | 0,00 |
Description
Updated 2 Bedroom/2 Bath Unit! Light, Bright and Open! Kitchen has stainless steel appliances, granite counters and eat in area, Large living room with balcony overlooking trees and open space, oversized laundry room, Master suite with walk in closet, separate shower and jacuzzi. Property has brand new LTV flooring, freshly painted and new lighting/fans. Unit comes with indoor heated garage parking and extra storage space. Great location! Close to everything!
Property Specifics
| Residential Rental | |
| 5 | |
| — | |
| 2003 | |
| — | |
| — | |
| No | |
| — |
| Cook | |
| Geimers Grove | |
| — / — | |
| — | |
| — | |
| — | |
| 12488092 | |
| — |
Nearby Schools
| NAME: | DISTRICT: | DISTANCE: | |
|---|---|---|---|
|
Grade School
J W Riley Elementary School |
21 | — | |
|
Middle School
Jack London Middle School |
21 | Not in DB | |
|
High School
Buffalo Grove High School |
214 | Not in DB | |
Property History
| DATE: | EVENT: | PRICE: | SOURCE: |
|---|---|---|---|
| 12 Feb, 2023 | Under contract | $0 | MRED MLS |
| 24 Jan, 2023 | Listed for sale | $0 | MRED MLS |
| 23 Oct, 2025 | Under contract | $0 | MRED MLS |
| 4 Oct, 2025 | Listed for sale | $0 | MRED MLS |
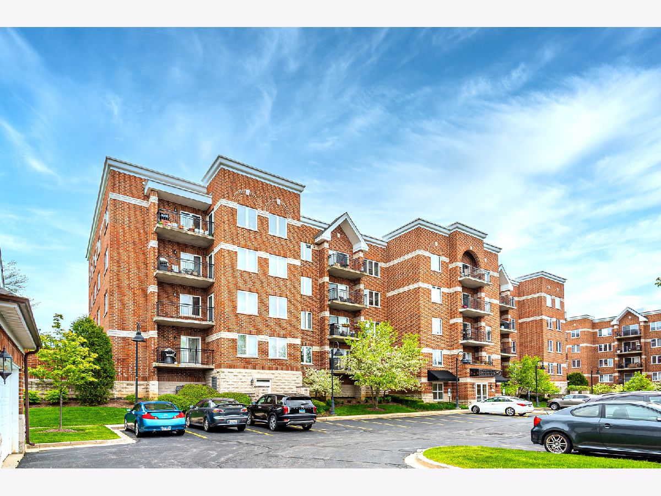
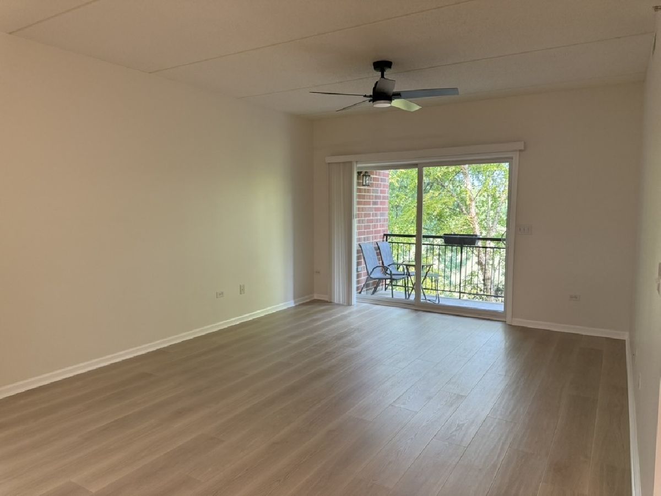
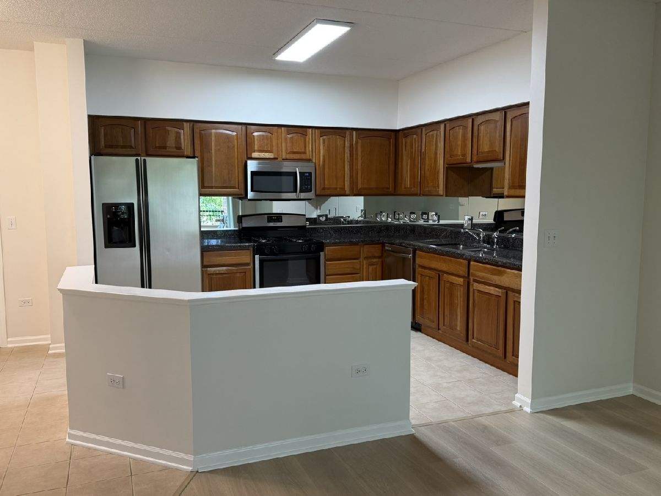
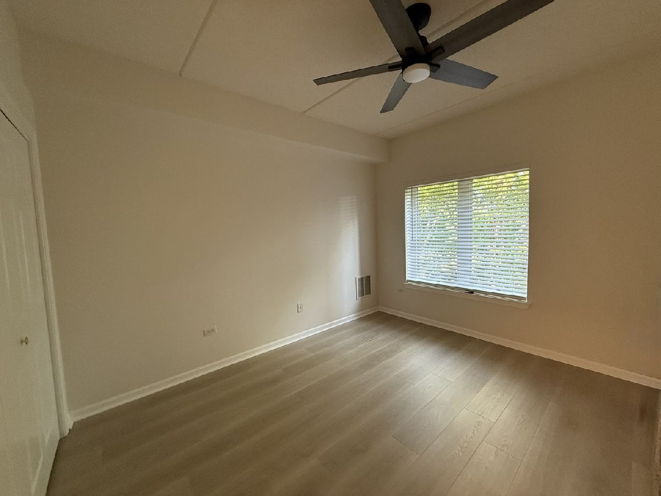
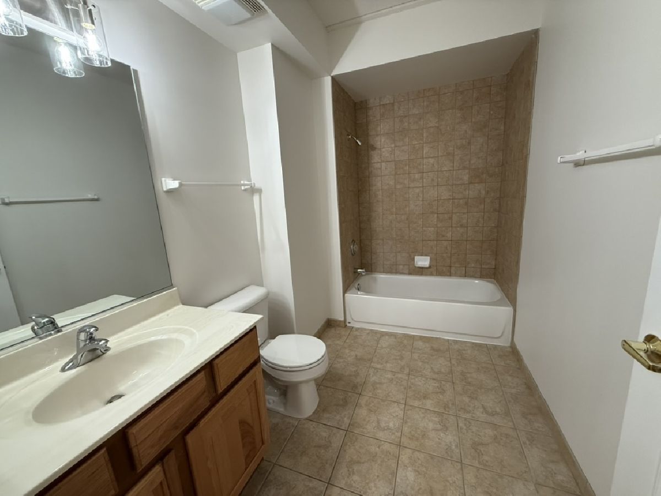
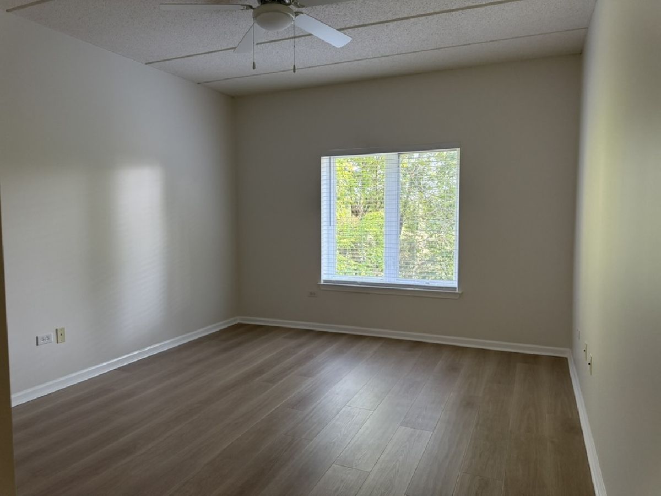
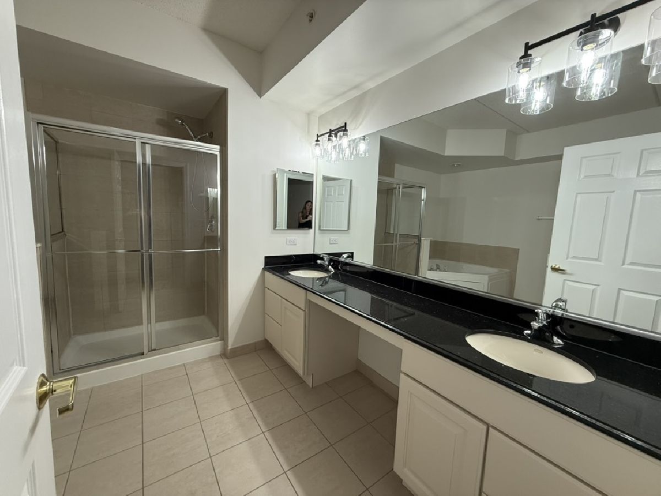
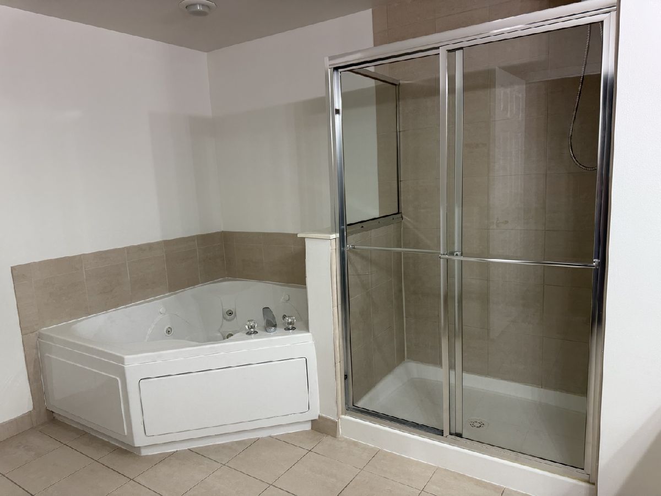
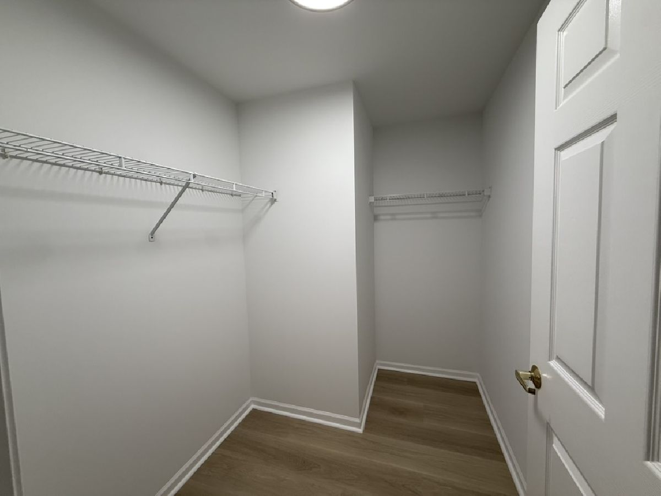
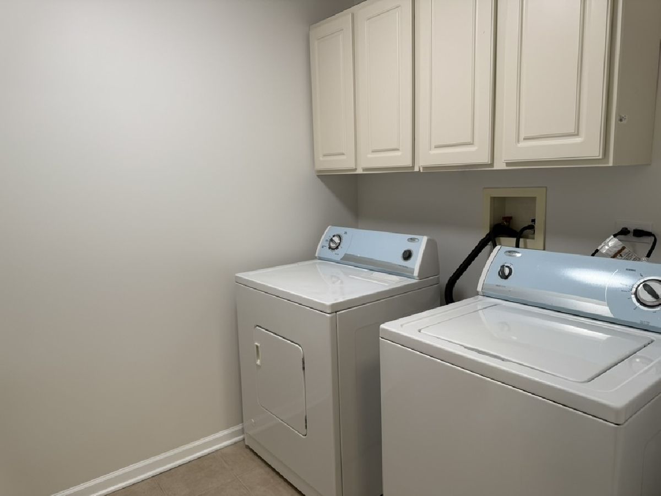
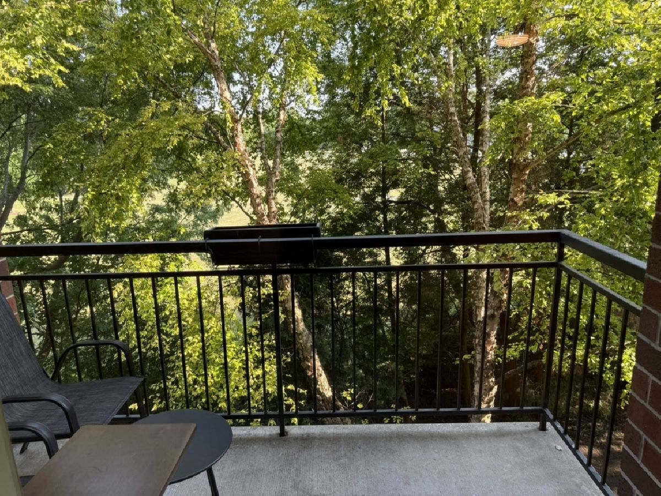
Room Specifics
Total Bedrooms: 2
Bedrooms Above Ground: 2
Bedrooms Below Ground: 0
Dimensions: —
Floor Type: —
Full Bathrooms: 2
Bathroom Amenities: Whirlpool,Separate Shower,Double Sink
Bathroom in Basement: 0
Rooms: —
Basement Description: —
Other Specifics
| 1 | |
| — | |
| — | |
| — | |
| — | |
| INTEGRAL | |
| — | |
| — | |
| — | |
| — | |
| Not in DB | |
| — | |
| — | |
| — | |
| — |
Tax History
| Year | Property Taxes |
|---|
Contact Agent
Contact Agent
Listing Provided By
Vylla Home


