3402 Cameron Drive, Elgin, Illinois 60124
$2,200
|
Rented
|
|
| Status: | Rented |
| Sqft: | 1,420 |
| Cost/Sqft: | $0 |
| Beds: | 3 |
| Baths: | 3 |
| Year Built: | 2008 |
| Property Taxes: | $0 |
| Days On Market: | 926 |
| Lot Size: | 0,00 |
Description
FANTASTIC TOWNHOME WITH POND VIEWS!! 3 BR, 2.5 Bath townhome located in highly desirable 301 schools!! Spacious kitchen with room for an eating area or island, stainless steel appliances, and gorgeous wide plank wood laminate floors! Generously sized dining/living combo is great for entertaining! In unit laundry. The second level features 3 bedrooms with the primary looking out over the water! Primary bedroom features en-suite bath, tray ceiling, and walk in closet! Brand new carpeting throughout!! Great location right off route 20 and close to Randall Rd, tons of shopping, restaurants, and so much more! Hurry and schedule your showing today!
Property Specifics
| Residential Rental | |
| 3 | |
| — | |
| 2008 | |
| — | |
| — | |
| Yes | |
| — |
| Kane | |
| West Ridge | |
| — / — | |
| — | |
| — | |
| — | |
| 11795034 | |
| — |
Nearby Schools
| NAME: | DISTRICT: | DISTANCE: | |
|---|---|---|---|
|
Grade School
Country Trails Elementary School |
301 | — | |
|
Middle School
Prairie Knolls Middle School |
301 | Not in DB | |
|
High School
Central High School |
301 | Not in DB | |
Property History
| DATE: | EVENT: | PRICE: | SOURCE: |
|---|---|---|---|
| 8 Jun, 2023 | Under contract | $0 | MRED MLS |
| 30 May, 2023 | Listed for sale | $0 | MRED MLS |
| 15 Jun, 2024 | Under contract | $0 | MRED MLS |
| 9 Jun, 2024 | Listed for sale | $0 | MRED MLS |
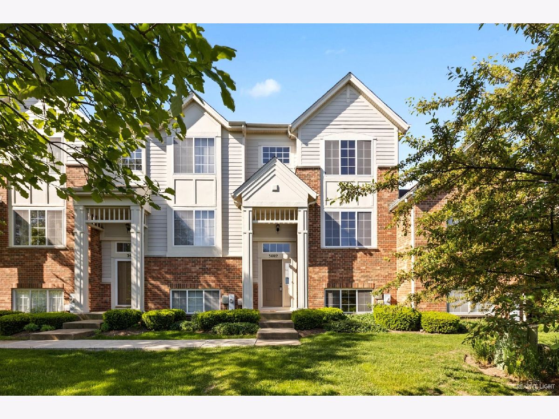
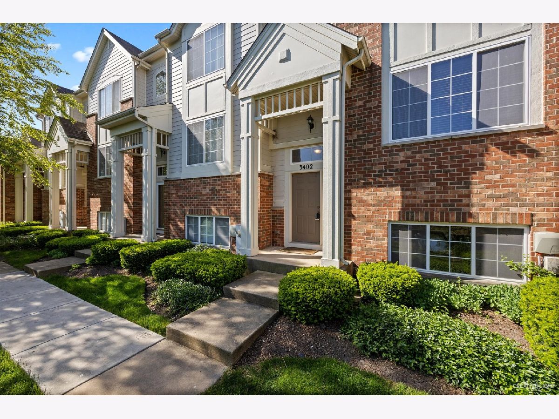
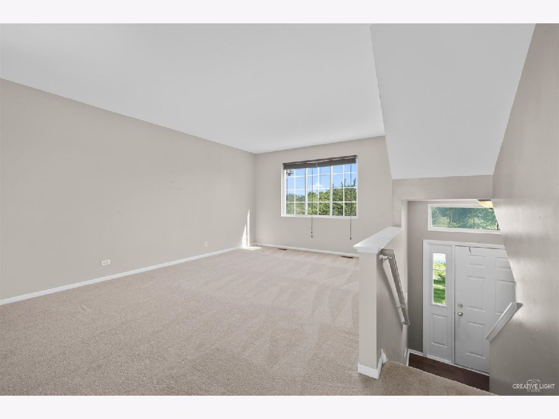
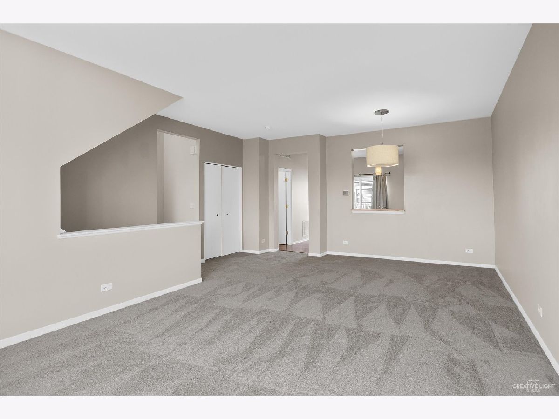
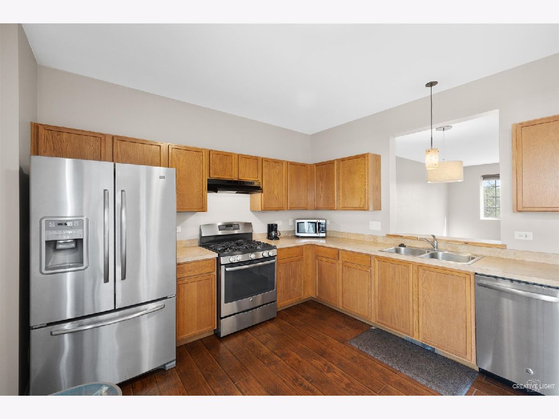
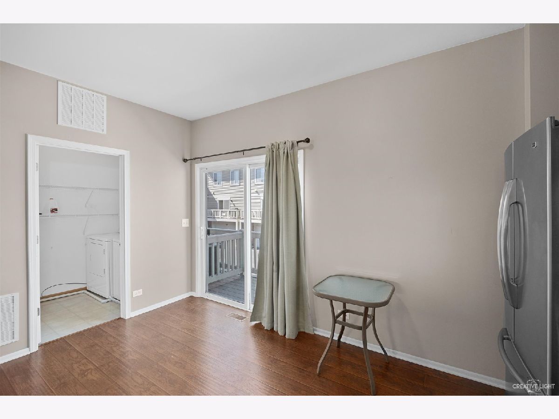
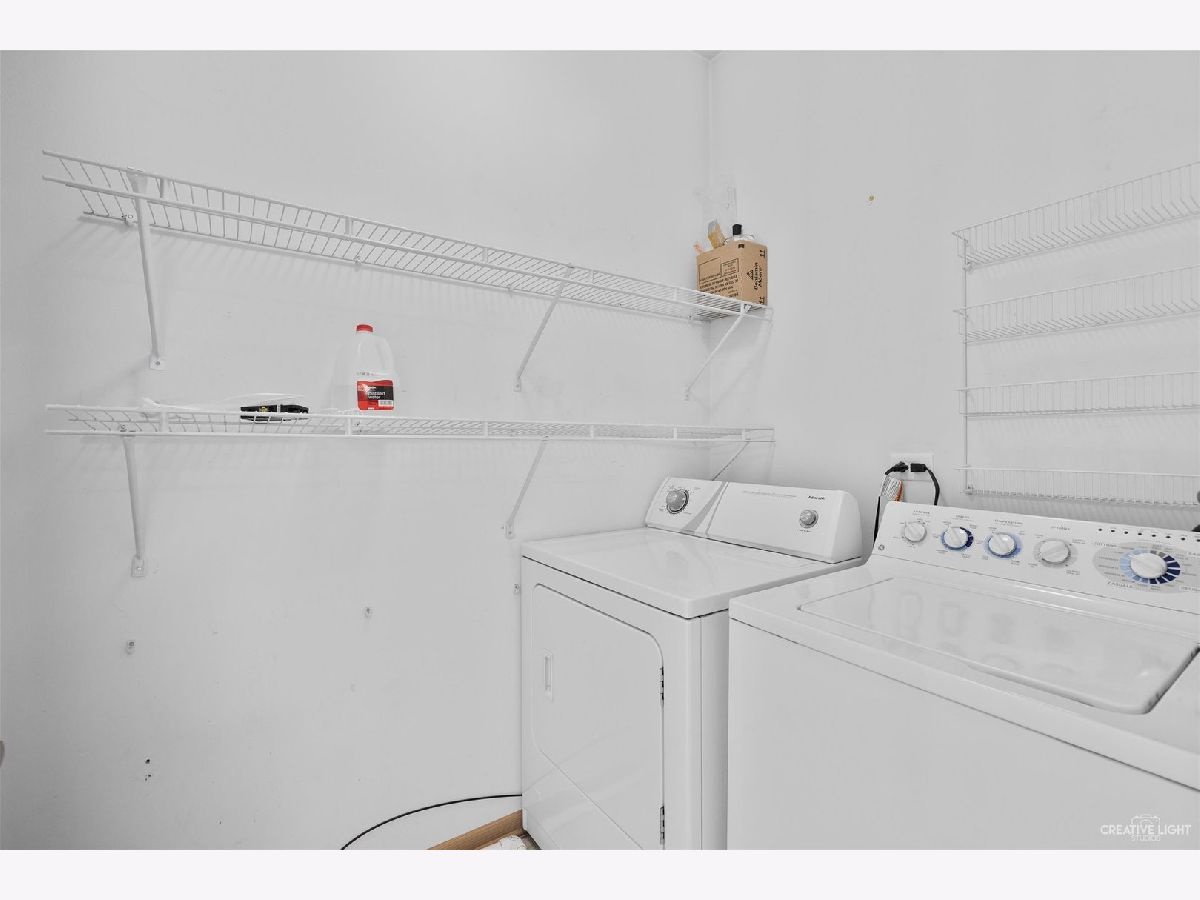
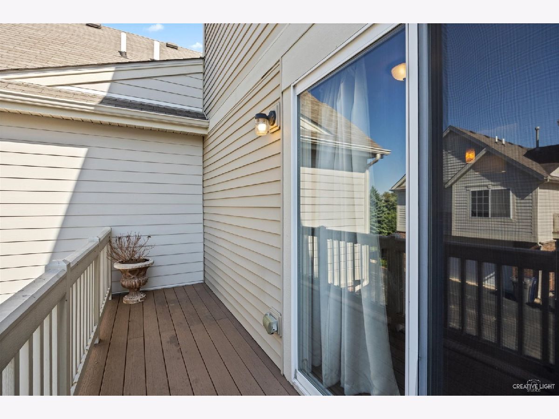
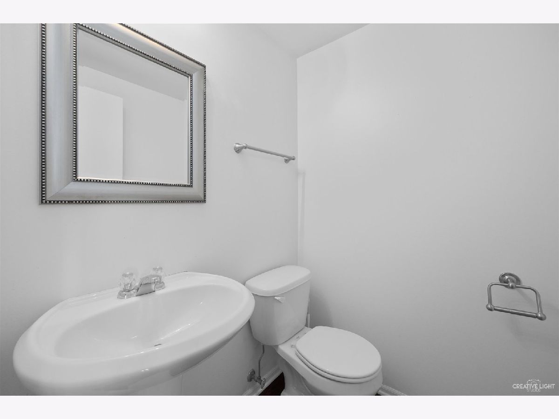
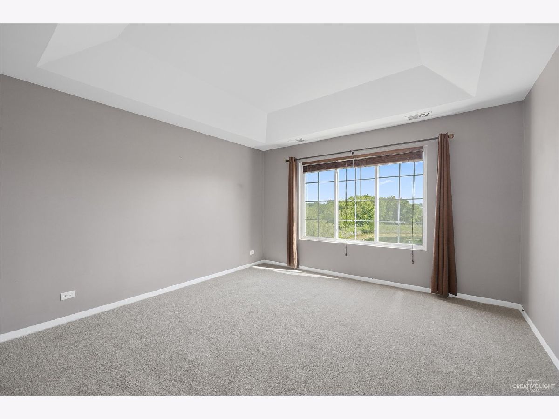
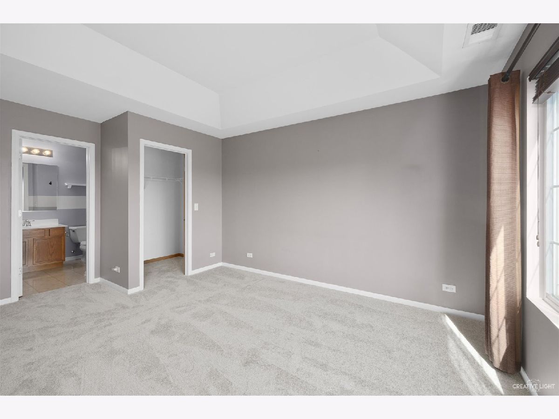
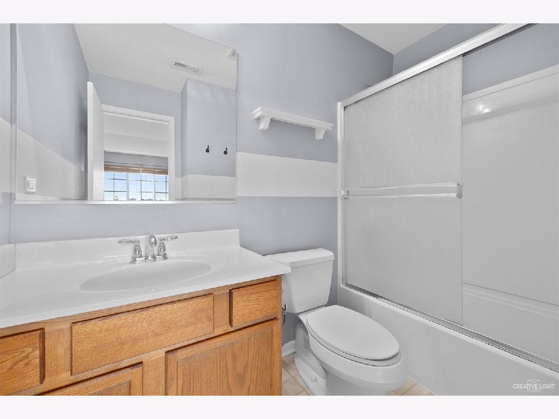
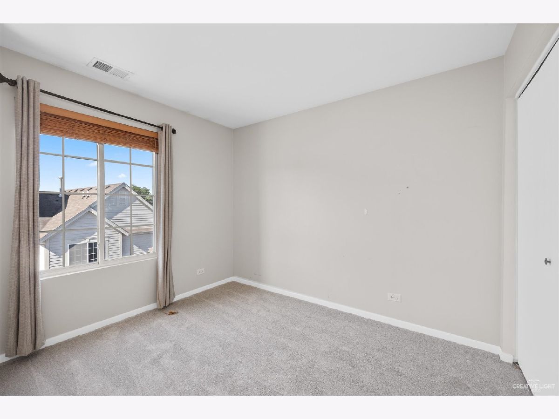
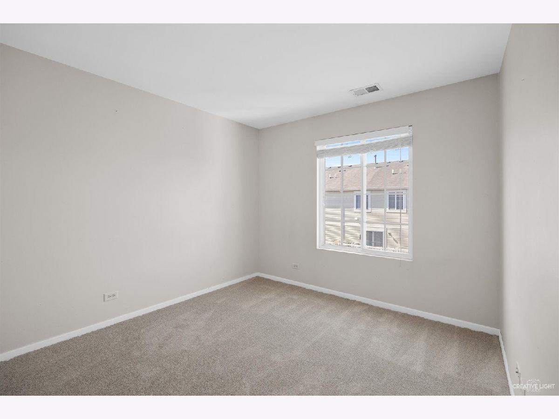
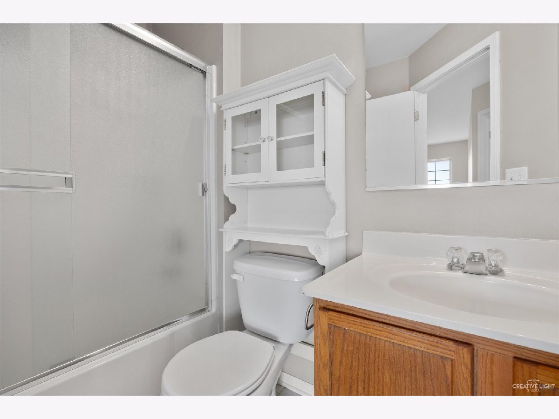
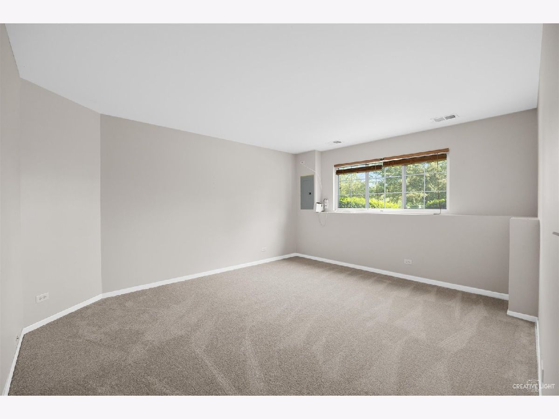
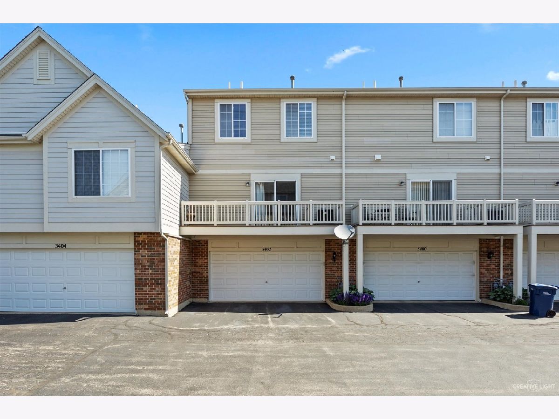
Room Specifics
Total Bedrooms: 3
Bedrooms Above Ground: 3
Bedrooms Below Ground: 0
Dimensions: —
Floor Type: —
Dimensions: —
Floor Type: —
Full Bathrooms: 3
Bathroom Amenities: —
Bathroom in Basement: 0
Rooms: —
Basement Description: —
Other Specifics
| 2 | |
| — | |
| — | |
| — | |
| — | |
| COMMON | |
| — | |
| — | |
| — | |
| — | |
| Not in DB | |
| — | |
| — | |
| — | |
| — |
Tax History
| Year | Property Taxes |
|---|
Contact Agent
Contact Agent
Listing Provided By
Suburban Life Realty, Ltd


