3412 Lawrence Drive, Naperville, Illinois 60564
$3,600
|
Rented
|
|
| Status: | Rented |
| Sqft: | 3,117 |
| Cost/Sqft: | $0 |
| Beds: | 4 |
| Baths: | 3 |
| Year Built: | 1991 |
| Property Taxes: | $0 |
| Days On Market: | 544 |
| Lot Size: | 0,00 |
Description
Available in Popular Ashbury Community, served by Award Winning Neuqua Valley High School, this custom home features a unique floorpan with over 3,100 sprawling sqft. And if the Kitchen is the heart of the home, then this home has a Big Heart. The Open Central Kitchen has a Center Island, lots of Gleaming Granite Counter space and cabinets with an extra large casual dining area with a large buffet as well. The Family Rm with brick fireplace is open to the kitchen with vaulted ceiling, Great for Entertaining or Everyday life. The Dining Rm is Generous size and across the Foyer is the Living Rm which offers a wonderful formal space or the flexibility to convert to a large Home Office. Your Master Suite is secluded at the back of the 1st flr with a walkin closet and an upgraded Master Bath. Bedrooms #2 & #3 are down the hall and across from the 2nd Bath. This ranch style home offers a 2nd Master Upstairs with walking closet and private bath. The Finished Basement offers another 1,000+ finished sqft with finished space for 5th Bedroom or perhaps a Craft Rm plus a large Open space for 2nd Family Rm / Gaming Center / Home Gym or Man Cave you get to decide. Additional features include Beautiful Hardwood floors throughout main level, a large, partially covered patio and is located across the street from the Ashbury Community Clubhouse, Pool and Parks and a short walk to the Top Rated 204 Elementary School. This home is available September 1 and easy to show.
Property Specifics
| Residential Rental | |
| — | |
| — | |
| 1991 | |
| — | |
| — | |
| No | |
| — |
| Will | |
| Ashbury | |
| — / — | |
| — | |
| — | |
| — | |
| 12136183 | |
| — |
Nearby Schools
| NAME: | DISTRICT: | DISTANCE: | |
|---|---|---|---|
|
Grade School
Patterson Elementary School |
204 | — | |
|
Middle School
Crone Middle School |
204 | Not in DB | |
|
High School
Neuqua Valley High School |
204 | Not in DB | |
Property History
| DATE: | EVENT: | PRICE: | SOURCE: |
|---|---|---|---|
| 12 Dec, 2016 | Under contract | $0 | MRED MLS |
| 29 Jul, 2016 | Listed for sale | $0 | MRED MLS |
| 11 Jul, 2017 | Under contract | $0 | MRED MLS |
| 2 Jun, 2017 | Listed for sale | $0 | MRED MLS |
| 25 Aug, 2020 | Under contract | $0 | MRED MLS |
| 21 Aug, 2020 | Listed for sale | $0 | MRED MLS |
| 24 Oct, 2024 | Under contract | $0 | MRED MLS |
| 1 Sep, 2024 | Listed for sale | $0 | MRED MLS |
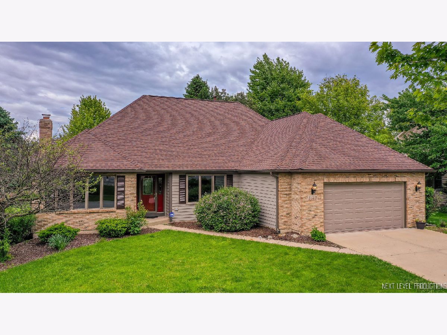
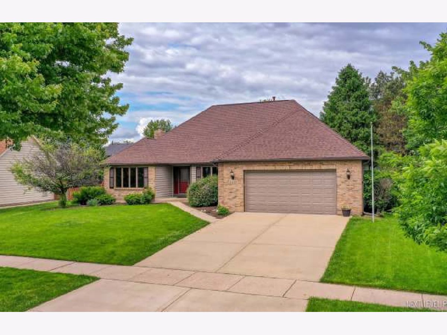
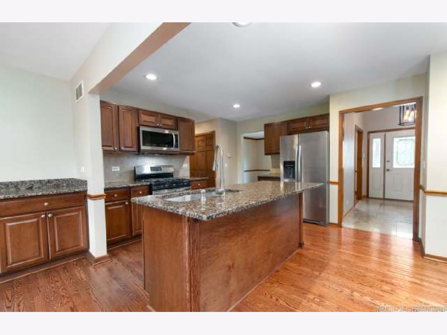
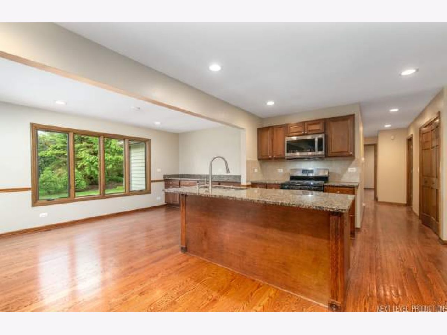
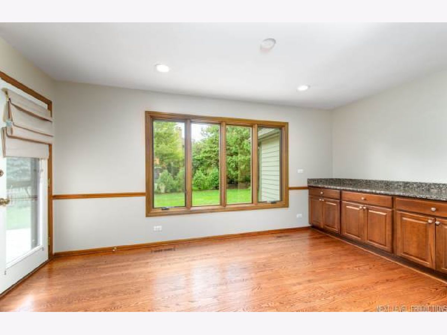
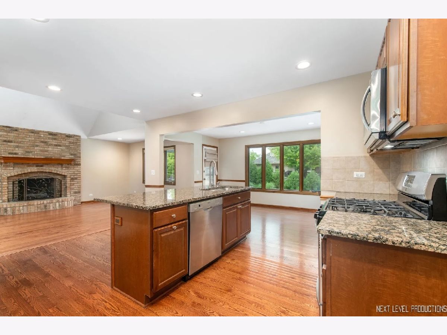
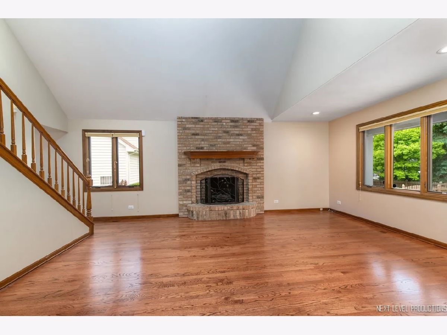
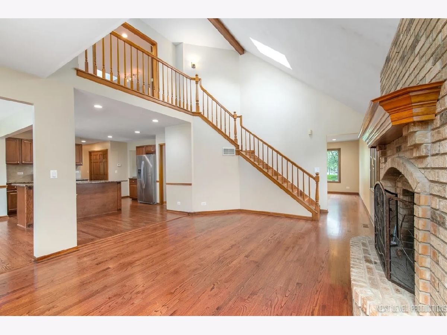
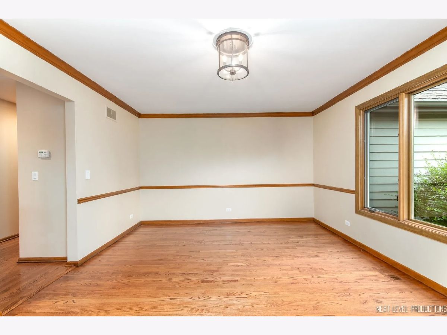
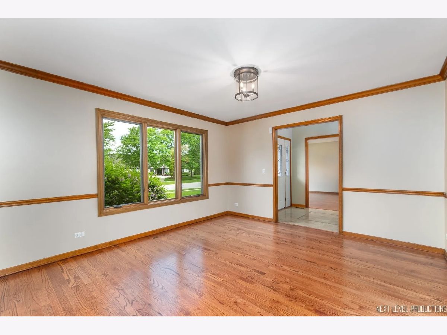
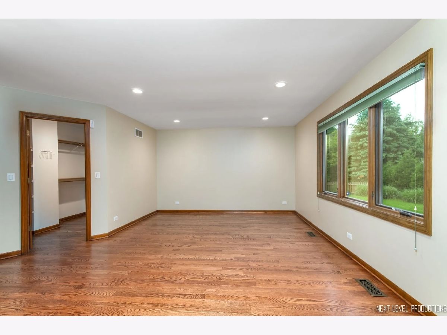
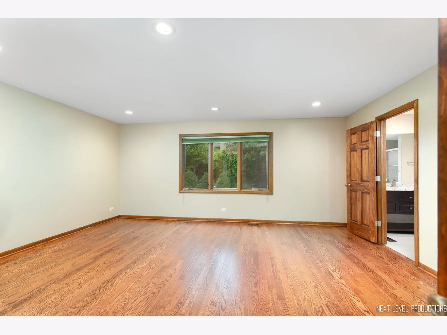
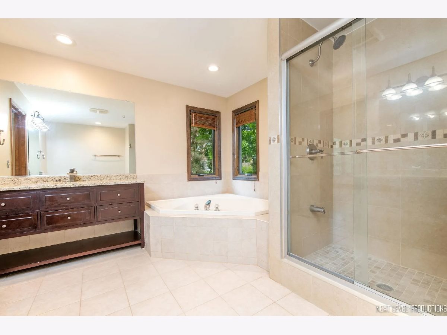
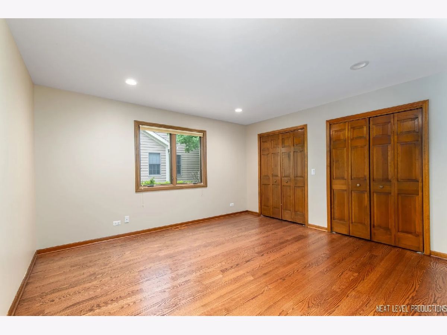
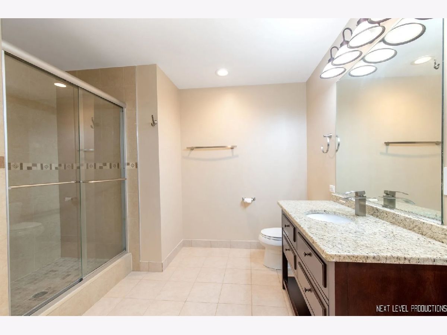
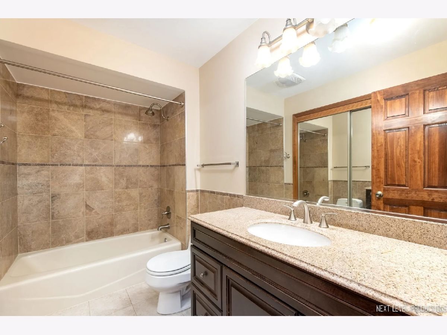
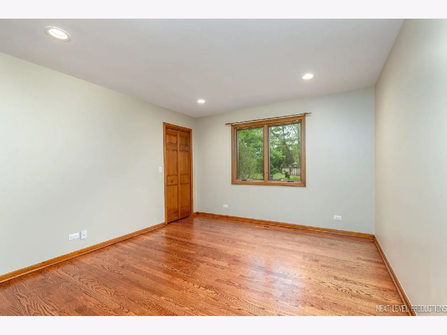
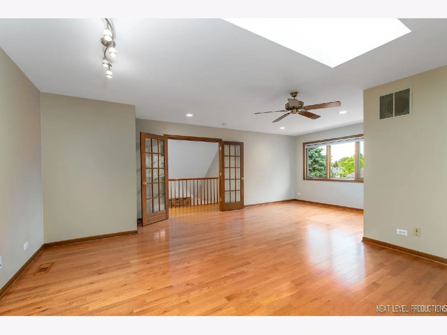
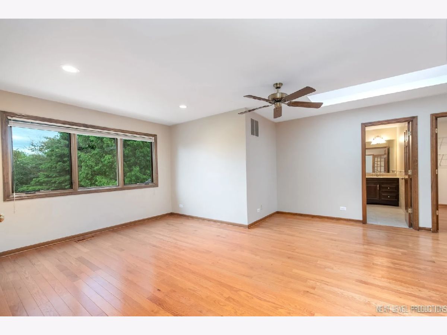
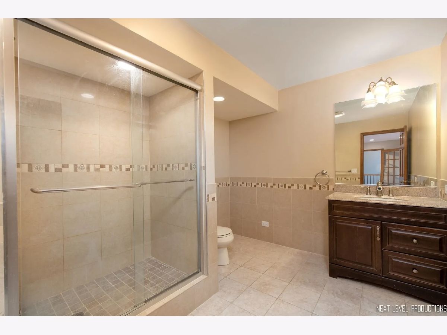
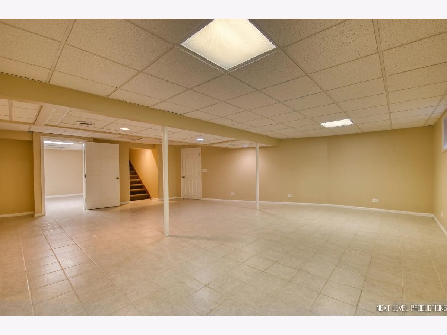
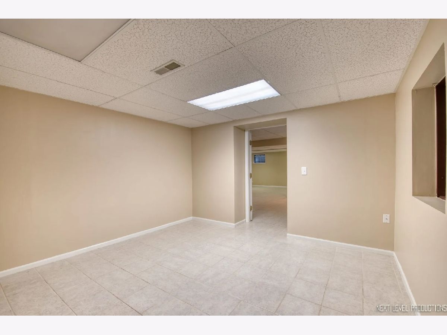
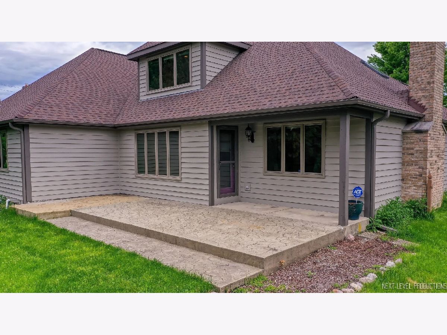
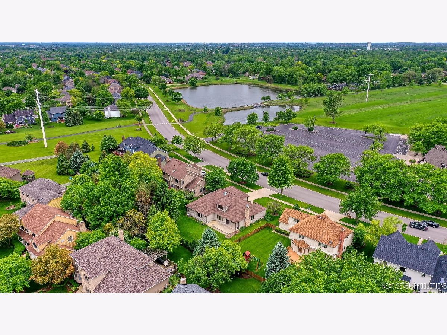
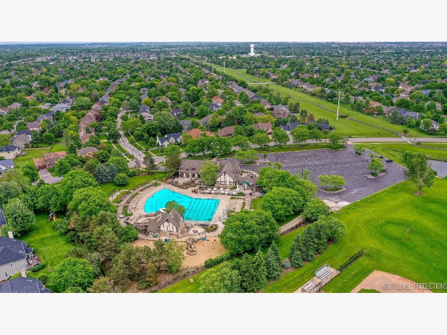
Room Specifics
Total Bedrooms: 5
Bedrooms Above Ground: 4
Bedrooms Below Ground: 1
Dimensions: —
Floor Type: —
Dimensions: —
Floor Type: —
Dimensions: —
Floor Type: —
Dimensions: —
Floor Type: —
Full Bathrooms: 3
Bathroom Amenities: Whirlpool,Separate Shower,Double Sink
Bathroom in Basement: 0
Rooms: —
Basement Description: Finished,Crawl
Other Specifics
| 2 | |
| — | |
| Concrete | |
| — | |
| — | |
| 80X127X91X136 | |
| — | |
| — | |
| — | |
| — | |
| Not in DB | |
| — | |
| — | |
| — | |
| — |
Tax History
| Year | Property Taxes |
|---|
Contact Agent
Contact Agent
Listing Provided By
Century 21 Circle


