3414 Cameron Drive, Elgin, Illinois 60123
$2,350
|
Rented
|
|
| Status: | Rented |
| Sqft: | 0 |
| Cost/Sqft: | — |
| Beds: | 2 |
| Baths: | 3 |
| Year Built: | 2008 |
| Property Taxes: | $0 |
| Days On Market: | 1702 |
| Lot Size: | 0,00 |
Description
AMAZING RENTAL now Available! This gorgeous home has been completely updated and ready for you to take possession. This awesome townhome is centrally located in the community and offers so many new updates! The 3 story townhome offers a 2 story entry and leads you the main level with Open floor plan with Large Living & Dining Room with all new wood plank flooring, Beautifully updated kitchen with loads of 42in cabinets with crown molding, granite counters, all new stainless steel appliances,Tile flooring and large Dinette area with access to the large deck. The 2nd level features Large owners suite with vaulted ceilings, brand new carpeting & paint, beautifully updated private full bath with new dual vanities, large shower and tile flooring. The large 2nd bedroom suite features new carpet & paint, large closet and full private bath. The finished English basement has all new paint and carpet, large closet & access to 2 car garage! Fantastic location with easy access to Rt 20, mins to I90, Randall Rd & Shopping! Burlington 301 Schools. Min 1 year lease.
Property Specifics
| Residential Rental | |
| 2 | |
| — | |
| 2008 | |
| Partial | |
| — | |
| No | |
| — |
| Kane | |
| West Ridge | |
| — / — | |
| — | |
| Public | |
| Public Sewer | |
| 11052886 | |
| — |
Property History
| DATE: | EVENT: | PRICE: | SOURCE: |
|---|---|---|---|
| 26 Feb, 2021 | Sold | $192,500 | MRED MLS |
| 22 Jan, 2021 | Under contract | $210,000 | MRED MLS |
| 14 Jan, 2021 | Listed for sale | $210,000 | MRED MLS |
| 12 May, 2021 | Under contract | $0 | MRED MLS |
| 14 Apr, 2021 | Listed for sale | $0 | MRED MLS |
| 20 Apr, 2023 | Under contract | $0 | MRED MLS |
| 13 Mar, 2023 | Listed for sale | $0 | MRED MLS |
| 30 Oct, 2024 | Under contract | $0 | MRED MLS |
| 7 Oct, 2024 | Listed for sale | $0 | MRED MLS |
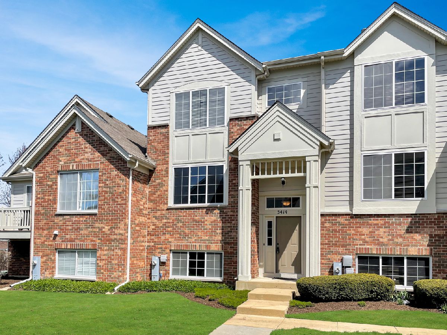
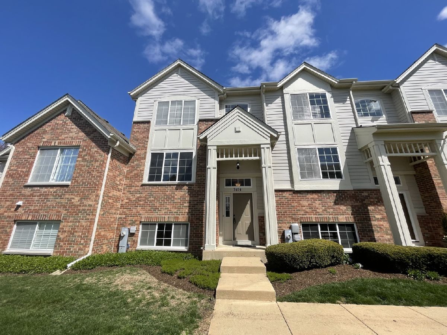
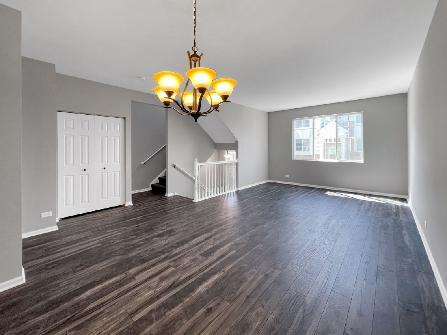
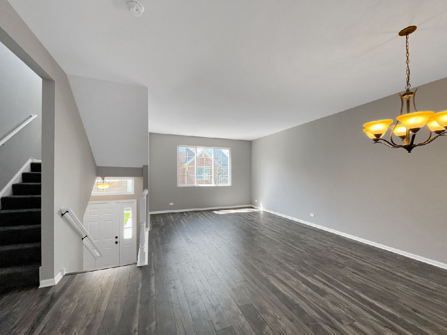
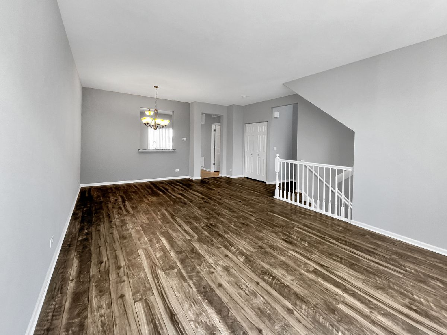
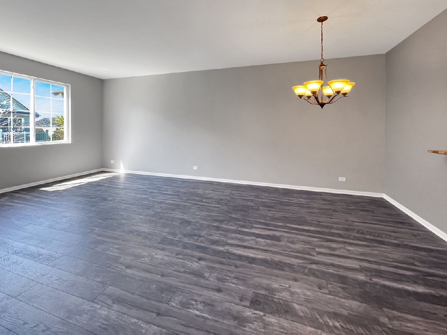
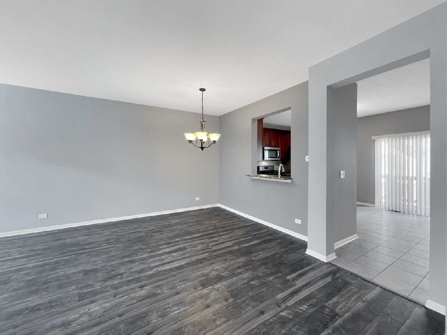
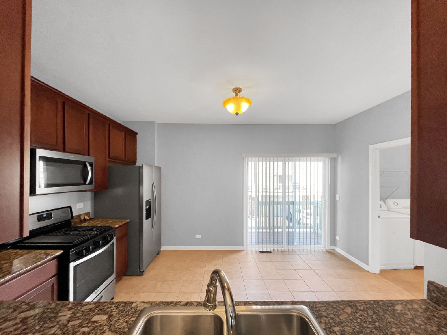
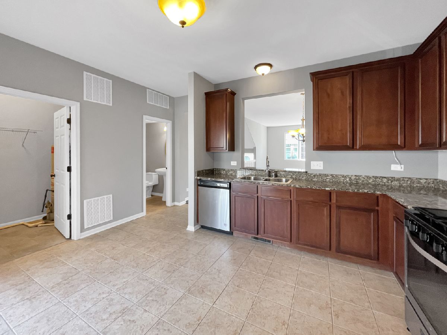
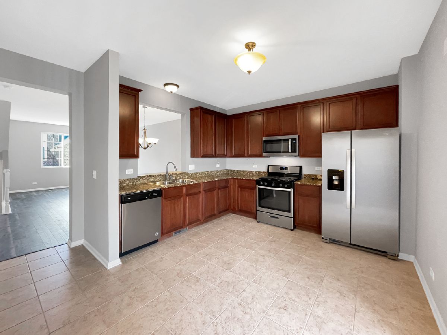
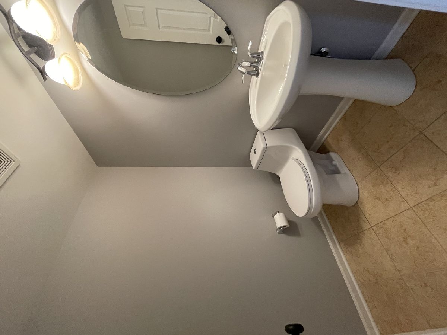
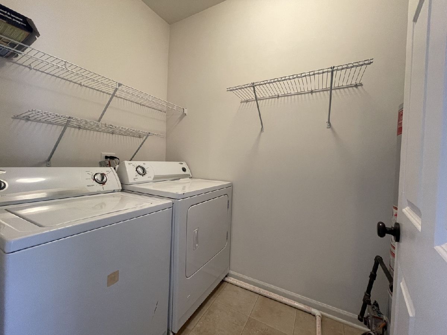
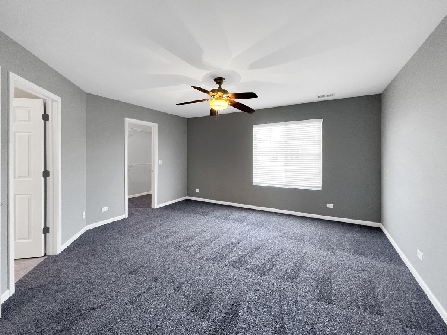
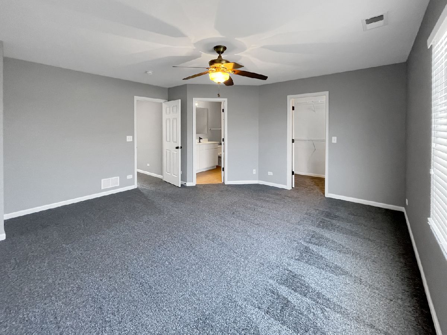
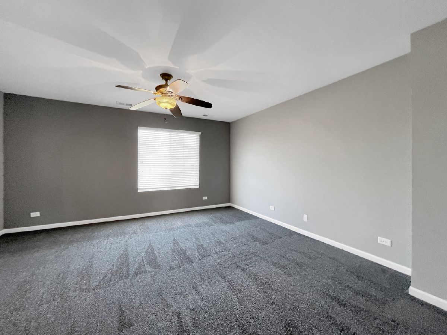
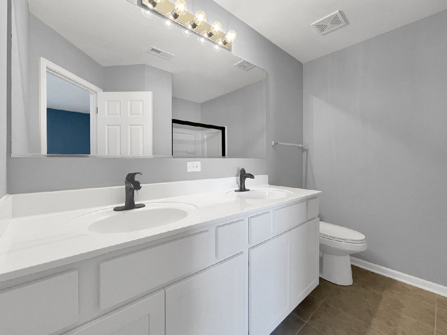
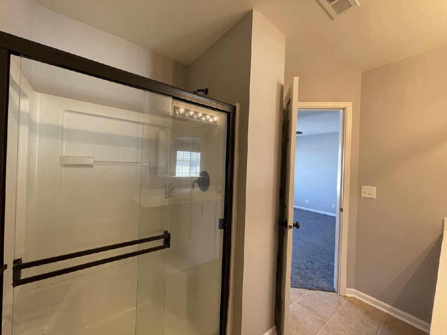
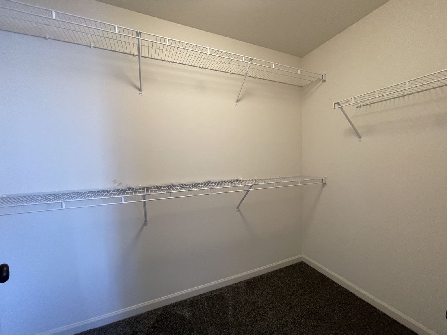
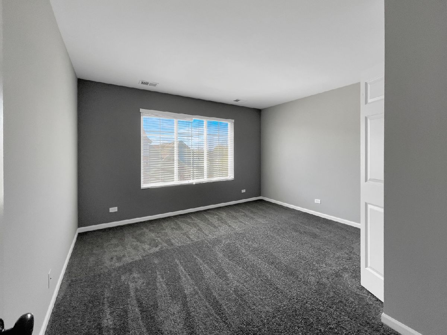
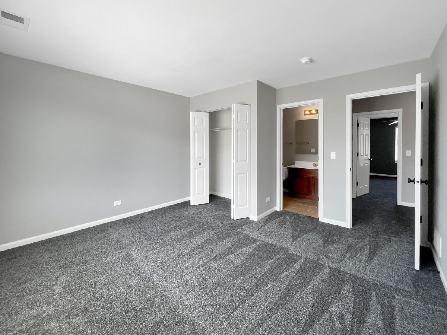
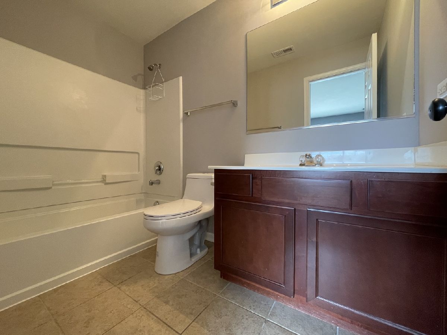
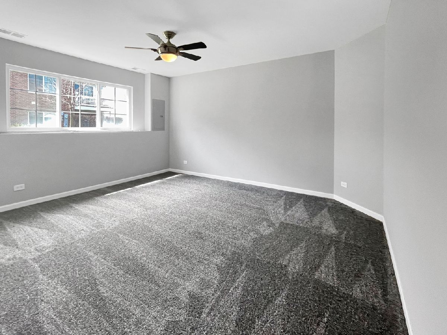
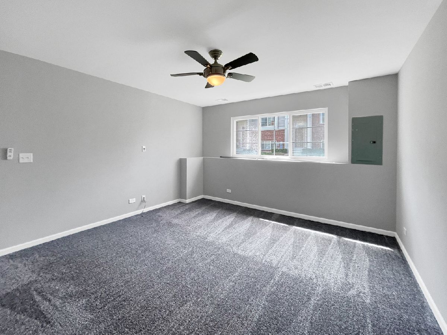
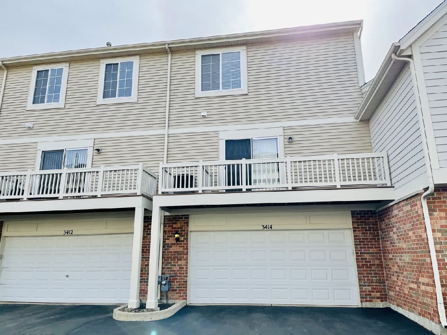
Room Specifics
Total Bedrooms: 2
Bedrooms Above Ground: 2
Bedrooms Below Ground: 0
Dimensions: —
Floor Type: —
Full Bathrooms: 3
Bathroom Amenities: Double Sink
Bathroom in Basement: 0
Rooms: No additional rooms
Basement Description: Finished
Other Specifics
| 2 | |
| Concrete Perimeter | |
| Asphalt | |
| Deck | |
| — | |
| COMMON | |
| — | |
| Full | |
| Vaulted/Cathedral Ceilings, Wood Laminate Floors, First Floor Laundry | |
| Range, Microwave, Dishwasher, Refrigerator, Washer, Dryer | |
| Not in DB | |
| — | |
| — | |
| None | |
| — |
Tax History
| Year | Property Taxes |
|---|---|
| 2021 | $5,164 |
Contact Agent
Contact Agent
Listing Provided By
Compass


