3423 Wilkes Drive, Naperville, Illinois 60564
$3,950
|
Rented
|
|
| Status: | Rented |
| Sqft: | 1,724 |
| Cost/Sqft: | $0 |
| Beds: | 3 |
| Baths: | 4 |
| Year Built: | 1996 |
| Property Taxes: | $0 |
| Days On Market: | 186 |
| Lot Size: | 0,00 |
Description
Fantastic opportunity to move into Eagle Pointe! Completely updated and move-in ready. Light and bright with high ceilings, tall windows, recently painted first floor. Desirable open floor plan with large family, living and dining room. Kitchen with tall dark maple cabinetry, granite counters and SS appliances, new dishwasher. Luxurious master bedroom with vaulted ceiling and renovated master bathroom with granite dual vanity, whirlpool tub/shower combo. Large secondary bedrooms with ample closet space. Fully finished basement with bedroom, office, full bath with whirlpool tub and entertainment system. New windows, HVAC, front door, new sump pump, water filter system, water softener, humidifier and much more! Brand new extended patio with gazebo in a gorgeous fenced yard with mature trees and plants. Award winning Naperville Dist. 204 schools! Ideally located with easy access to the interstate, shopping, and restaurants. First time for lease! Don't miss your chance to rent in this outstanding community!
Property Specifics
| Residential Rental | |
| — | |
| — | |
| 1996 | |
| — | |
| — | |
| No | |
| — |
| — | |
| Eagle Pointe | |
| — / — | |
| — | |
| — | |
| — | |
| 12420271 | |
| — |
Nearby Schools
| NAME: | DISTRICT: | DISTANCE: | |
|---|---|---|---|
|
Grade School
White Eagle Elementary School |
204 | — | |
|
Middle School
Still Middle School |
204 | Not in DB | |
|
High School
Waubonsie Valley High School |
204 | Not in DB | |
Property History
| DATE: | EVENT: | PRICE: | SOURCE: |
|---|---|---|---|
| 12 Sep, 2019 | Sold | $310,000 | MRED MLS |
| 11 Aug, 2019 | Under contract | $320,000 | MRED MLS |
| — | Last price change | $330,000 | MRED MLS |
| 21 Jun, 2019 | Listed for sale | $330,000 | MRED MLS |
| 28 Jul, 2025 | Under contract | $0 | MRED MLS |
| 15 Jul, 2025 | Listed for sale | $0 | MRED MLS |
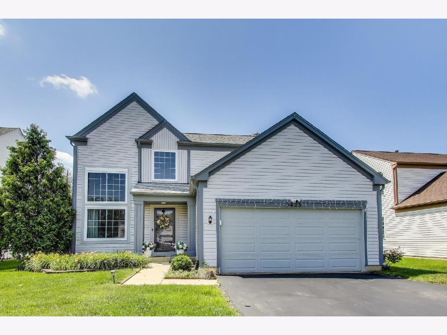
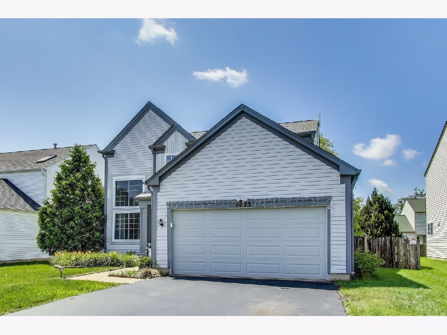
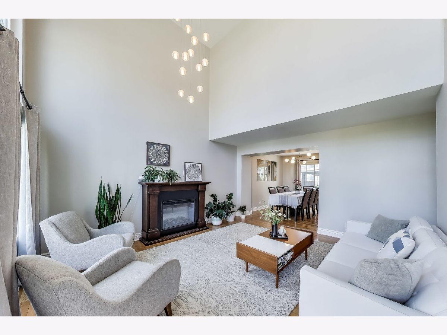
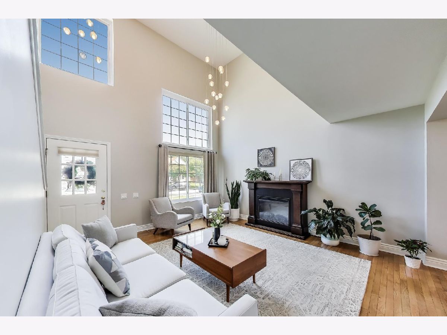
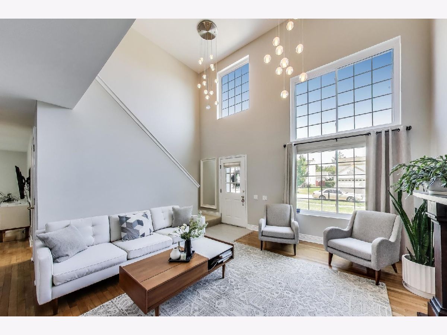
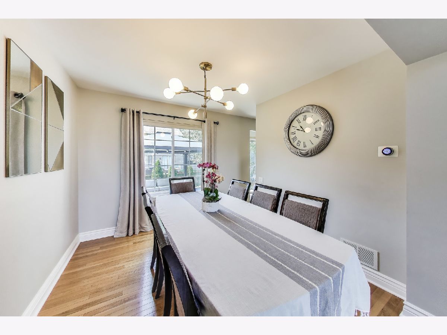
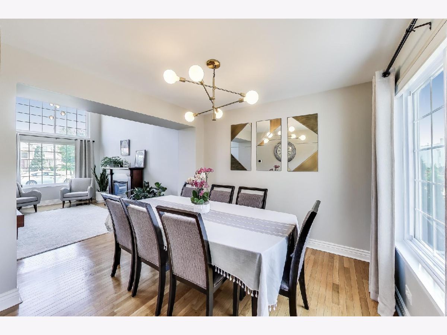
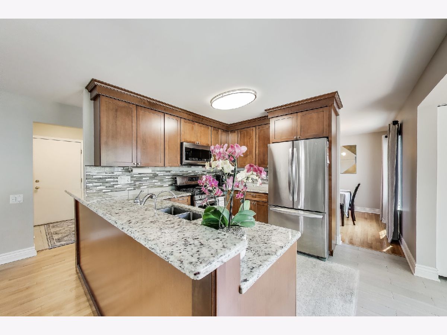
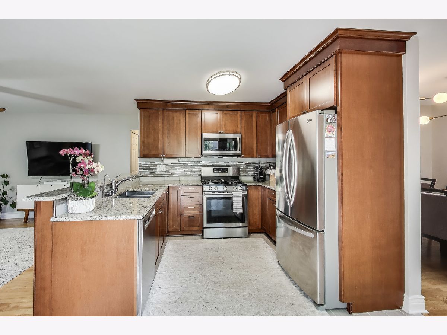
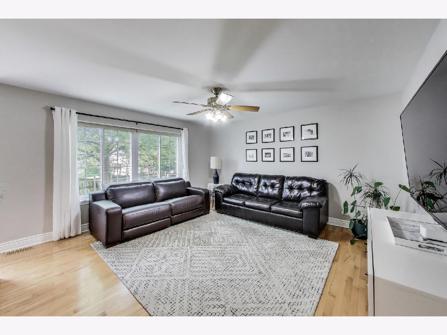
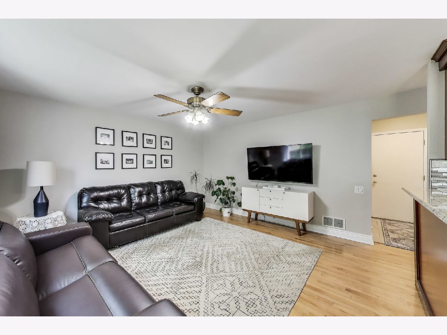
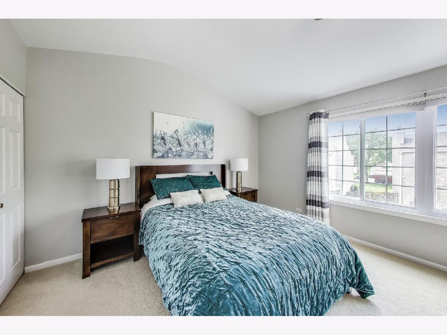
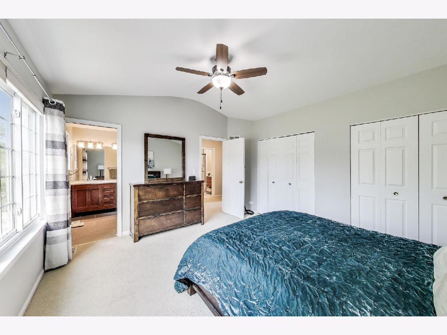
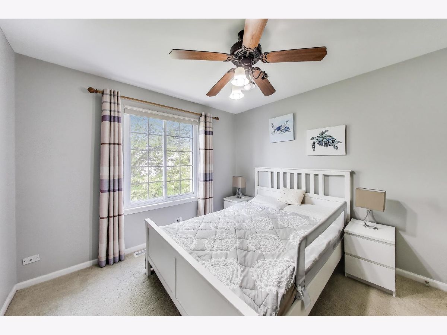
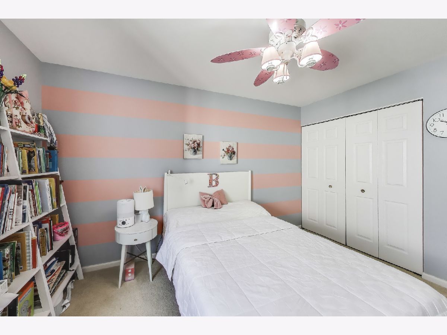
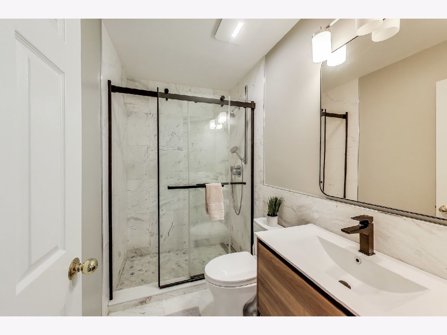
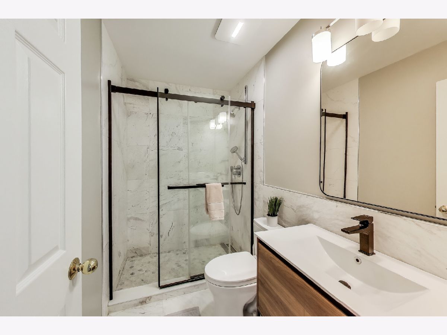
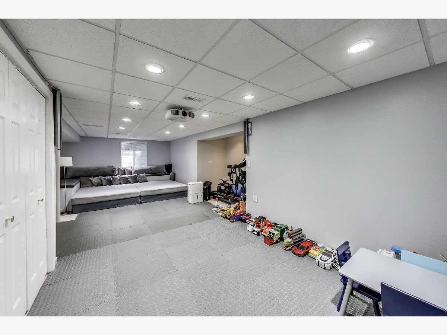
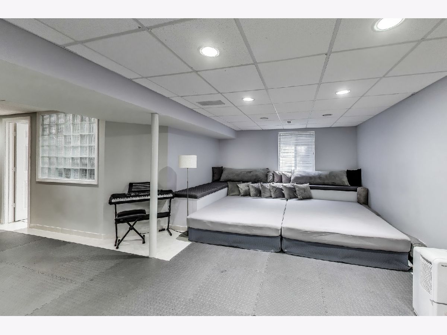
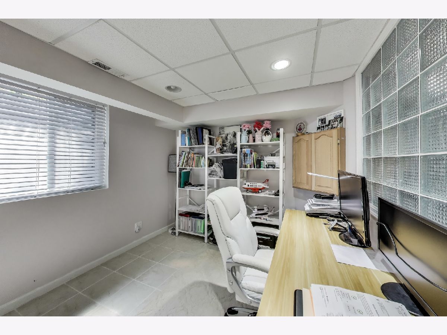
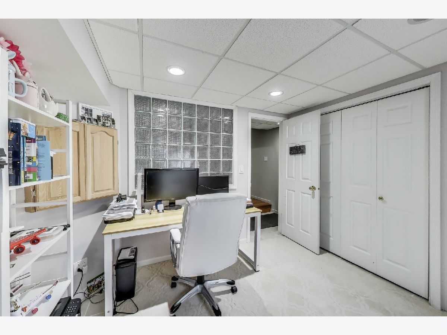
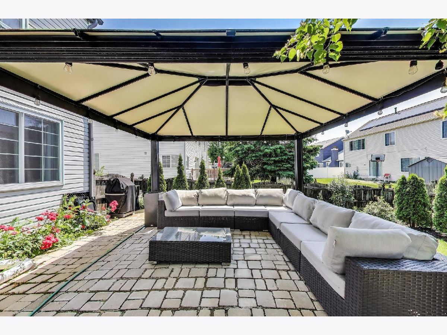
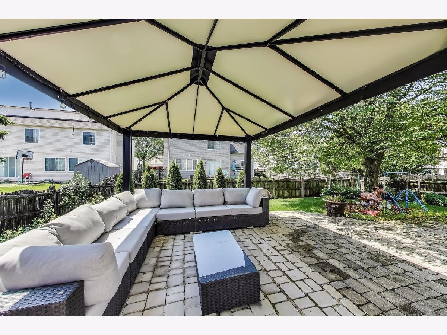
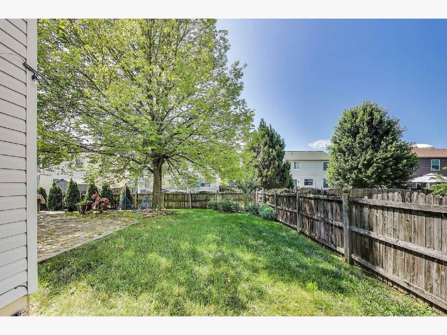
Room Specifics
Total Bedrooms: 4
Bedrooms Above Ground: 3
Bedrooms Below Ground: 1
Dimensions: —
Floor Type: —
Dimensions: —
Floor Type: —
Dimensions: —
Floor Type: —
Full Bathrooms: 4
Bathroom Amenities: Whirlpool,Separate Shower,Double Sink
Bathroom in Basement: 1
Rooms: —
Basement Description: —
Other Specifics
| 2 | |
| — | |
| — | |
| — | |
| — | |
| 60X105X60X105 | |
| — | |
| — | |
| — | |
| — | |
| Not in DB | |
| — | |
| — | |
| — | |
| — |
Tax History
| Year | Property Taxes |
|---|---|
| 2019 | $7,818 |
Contact Agent
Contact Agent
Listing Provided By
Xhomes Realty Inc


