3425 Lake Street, Evanston, Illinois 60203
$4,500
|
Rented
|
|
| Status: | Rented |
| Sqft: | 2,574 |
| Cost/Sqft: | $0 |
| Beds: | 3 |
| Baths: | 3 |
| Year Built: | 1960 |
| Property Taxes: | $0 |
| Days On Market: | 235 |
| Lot Size: | 0,00 |
Description
Discover this stunning, move-in-ready corner split-level home available for rent mid-August, featuring generous room sizes, gleaming hardwood floors, and a fully renovated interior. The welcoming foyer opens to a spacious living and dining area with custom blinds, crown molding, and recessed lighting, while the chef's kitchen boasts 42" mocha cabinetry, stainless steel appliances, a stone and glass backsplash, granite countertops, and a breakfast nook. Upstairs offers an airy primary bedroom, two additional bedrooms, and a stylish hall bath with a large tub/shower, double vanity, and granite counters. The lower level includes a sunlit media room with a wall of windows and sliding door to a private sunken patio-currently used as a fourth bedroom-plus a full bath, large laundry room, and ample crawl space storage. Enjoy modern comforts from the 2012 renovation including new windows, updated plumbing and electrical, new garage, roof, siding, soffits, gutters, attic insulation, sidewalks, high-efficiency HVAC, and doors throughout. This home is in the coveted Skevanston area, offering Skokie services with Evanston mailing address and schools-Walker Elementary, Chute Middle School, and Evanston Township High School-all while being close to Timber Ridge Park and Central Park. Available furnished or unfurnished through July 31, 2026 or until May 31, 2027 preferred.
Property Specifics
| Residential Rental | |
| — | |
| — | |
| 1960 | |
| — | |
| — | |
| No | |
| — |
| Cook | |
| — | |
| — / — | |
| — | |
| — | |
| — | |
| 12390318 | |
| — |
Nearby Schools
| NAME: | DISTRICT: | DISTANCE: | |
|---|---|---|---|
|
Grade School
Walker Elementary School |
65 | — | |
|
Middle School
Chute Middle School |
65 | Not in DB | |
|
High School
Evanston Twp High School |
202 | Not in DB | |
Property History
| DATE: | EVENT: | PRICE: | SOURCE: |
|---|---|---|---|
| 28 Nov, 2011 | Sold | $195,000 | MRED MLS |
| 3 Nov, 2011 | Under contract | $199,900 | MRED MLS |
| 12 Oct, 2011 | Listed for sale | $199,900 | MRED MLS |
| 31 Mar, 2012 | Sold | $383,000 | MRED MLS |
| 25 Feb, 2012 | Under contract | $389,900 | MRED MLS |
| 8 Feb, 2012 | Listed for sale | $389,900 | MRED MLS |
| 28 Feb, 2019 | Sold | $418,000 | MRED MLS |
| 28 Feb, 2019 | Under contract | $419,900 | MRED MLS |
| 28 Feb, 2019 | Listed for sale | $419,900 | MRED MLS |
| 13 Jan, 2021 | Sold | $505,000 | MRED MLS |
| 13 Nov, 2020 | Under contract | $515,000 | MRED MLS |
| 13 Nov, 2020 | Listed for sale | $515,000 | MRED MLS |
| 12 Jun, 2025 | Listed for sale | $0 | MRED MLS |
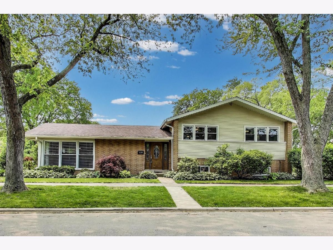
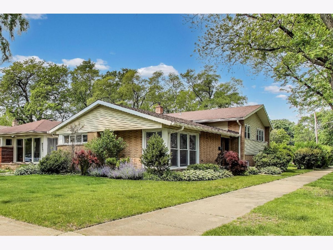
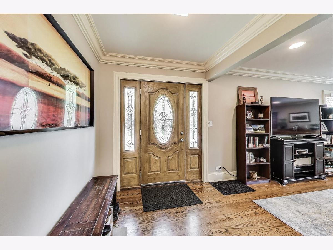
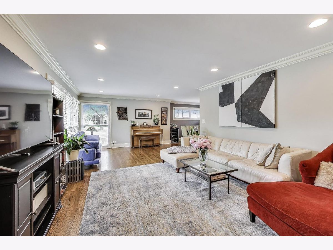
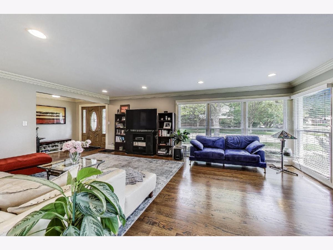
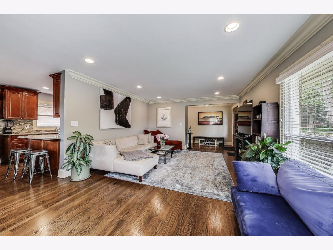
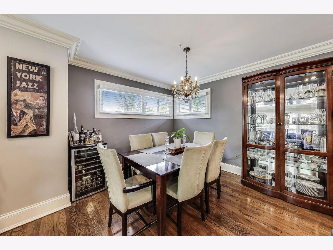
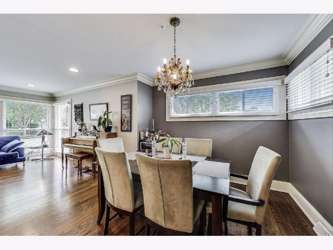
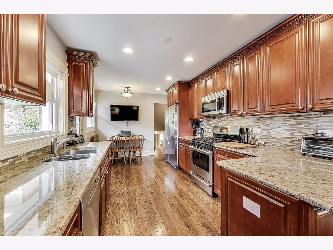
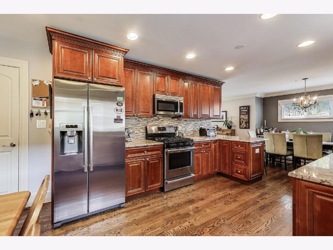
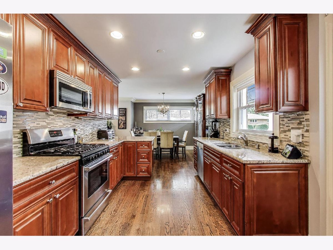
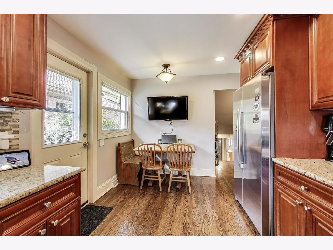
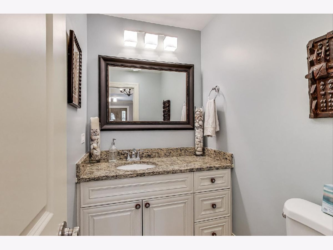
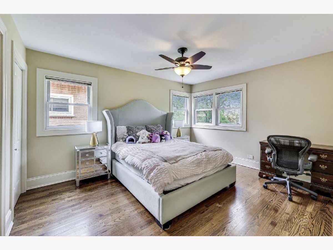
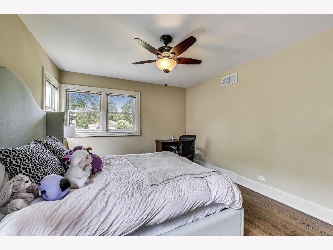
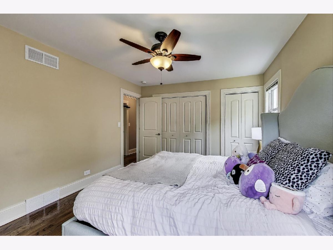
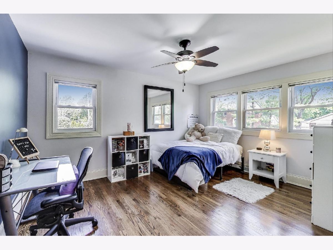
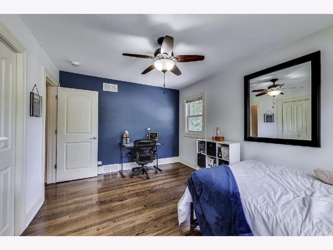
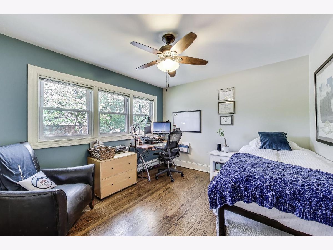
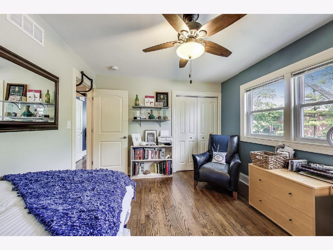
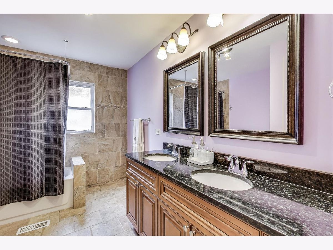
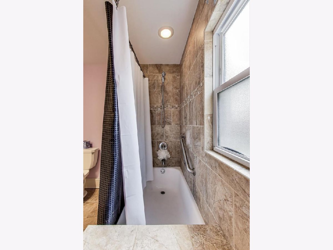
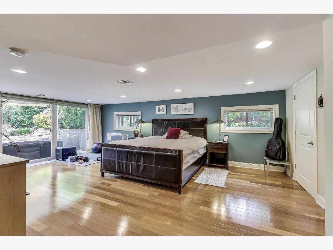
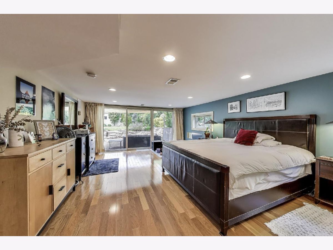
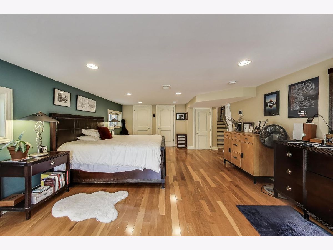
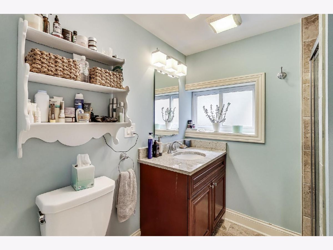
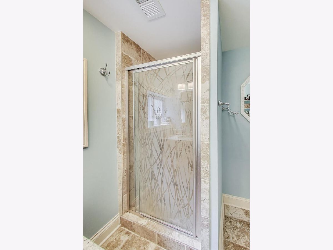
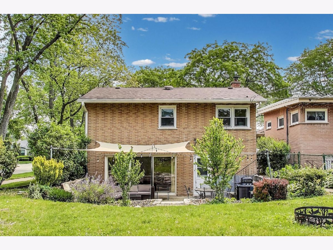
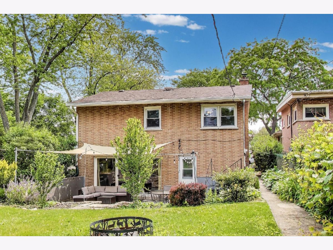
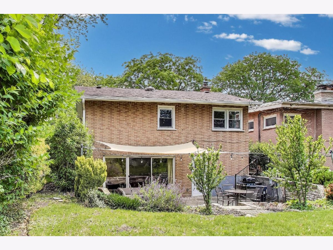
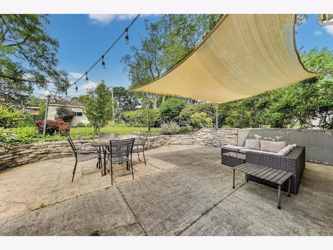
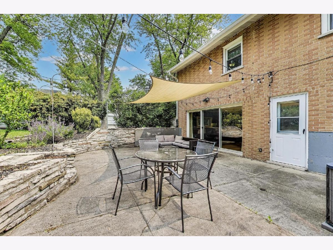
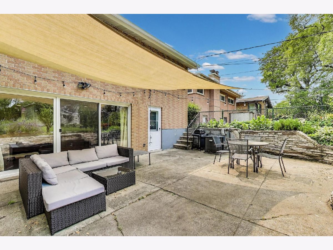
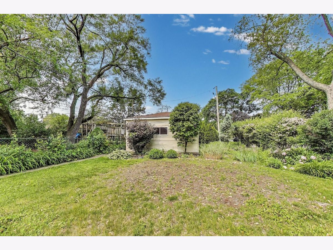
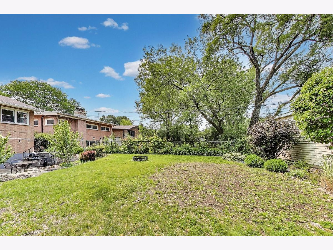
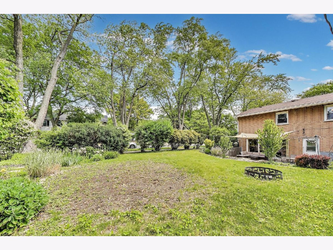
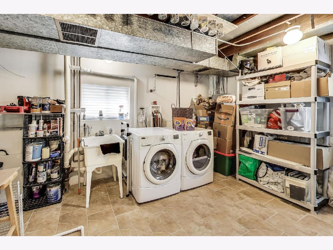
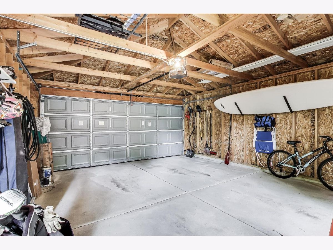
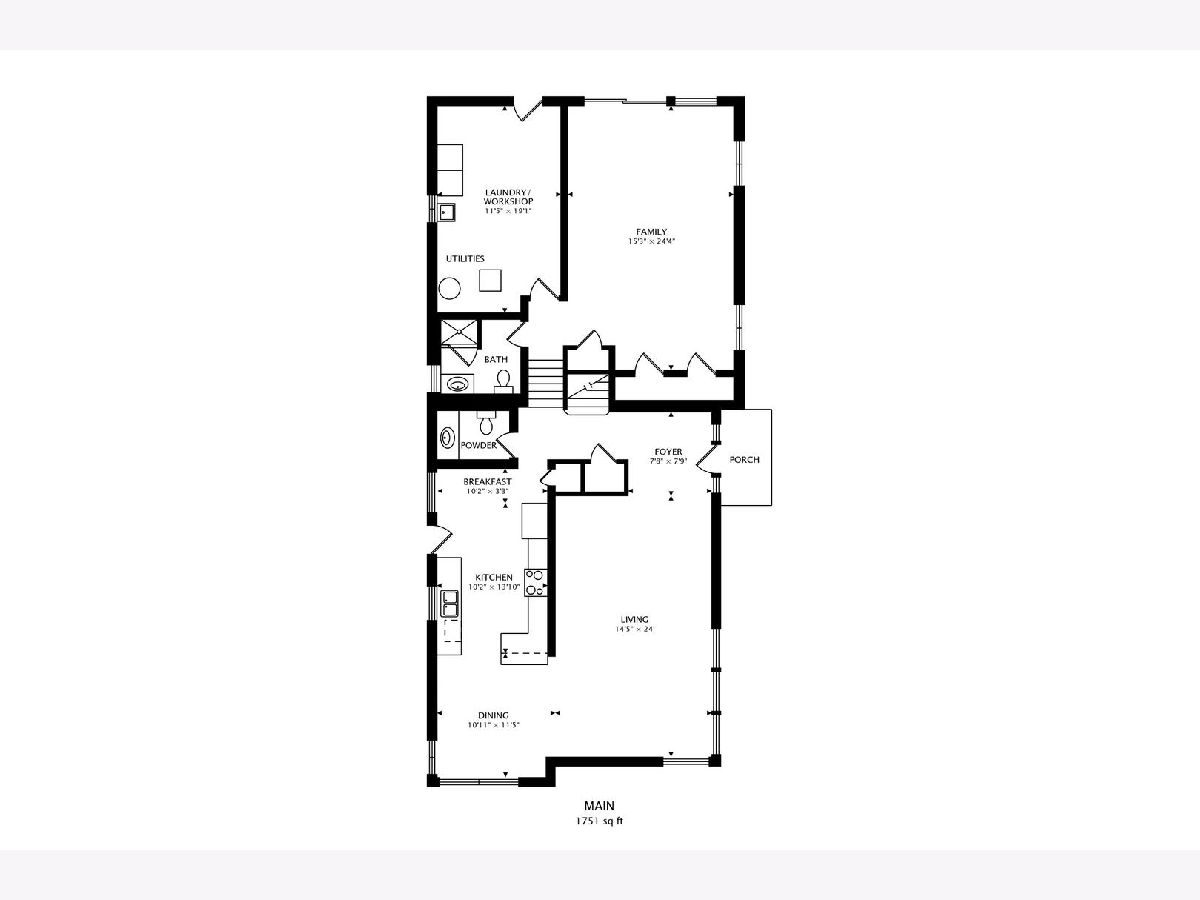
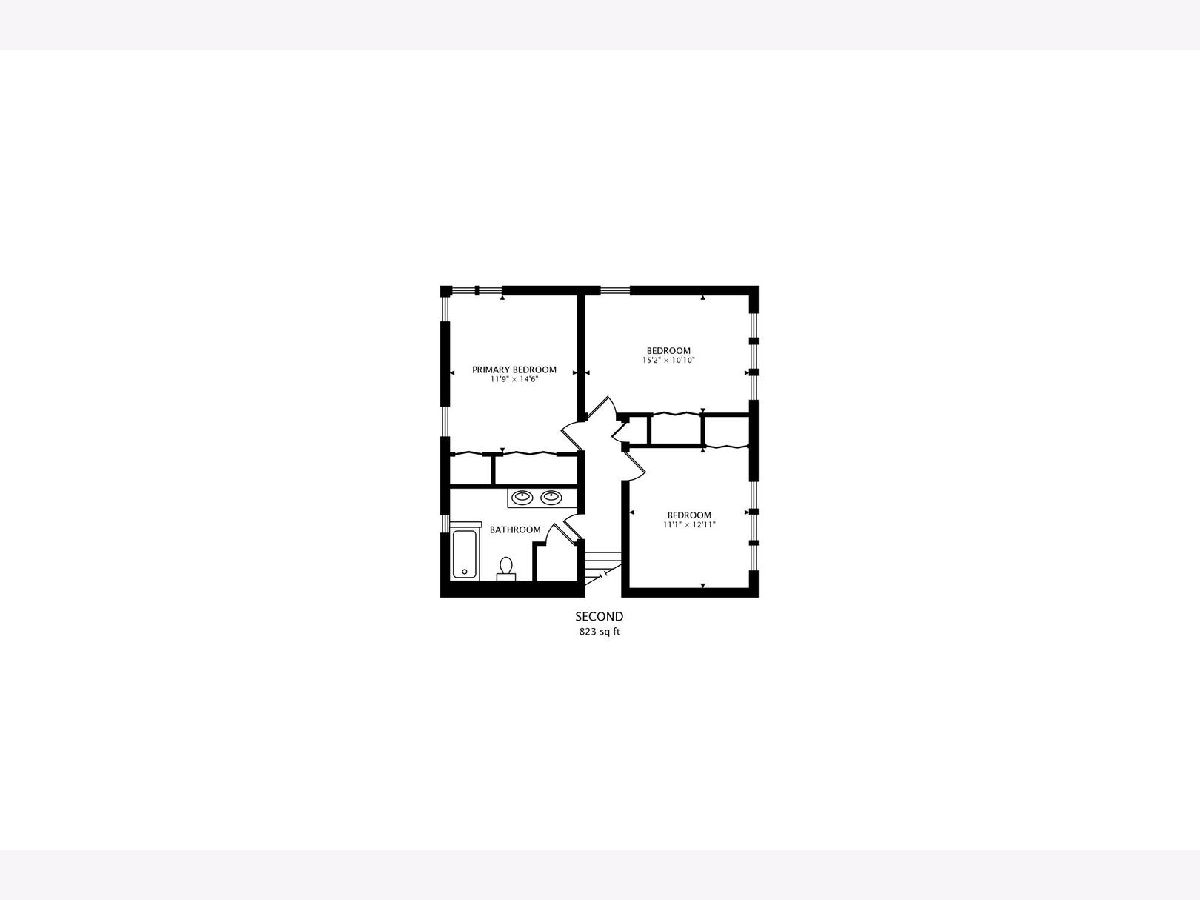
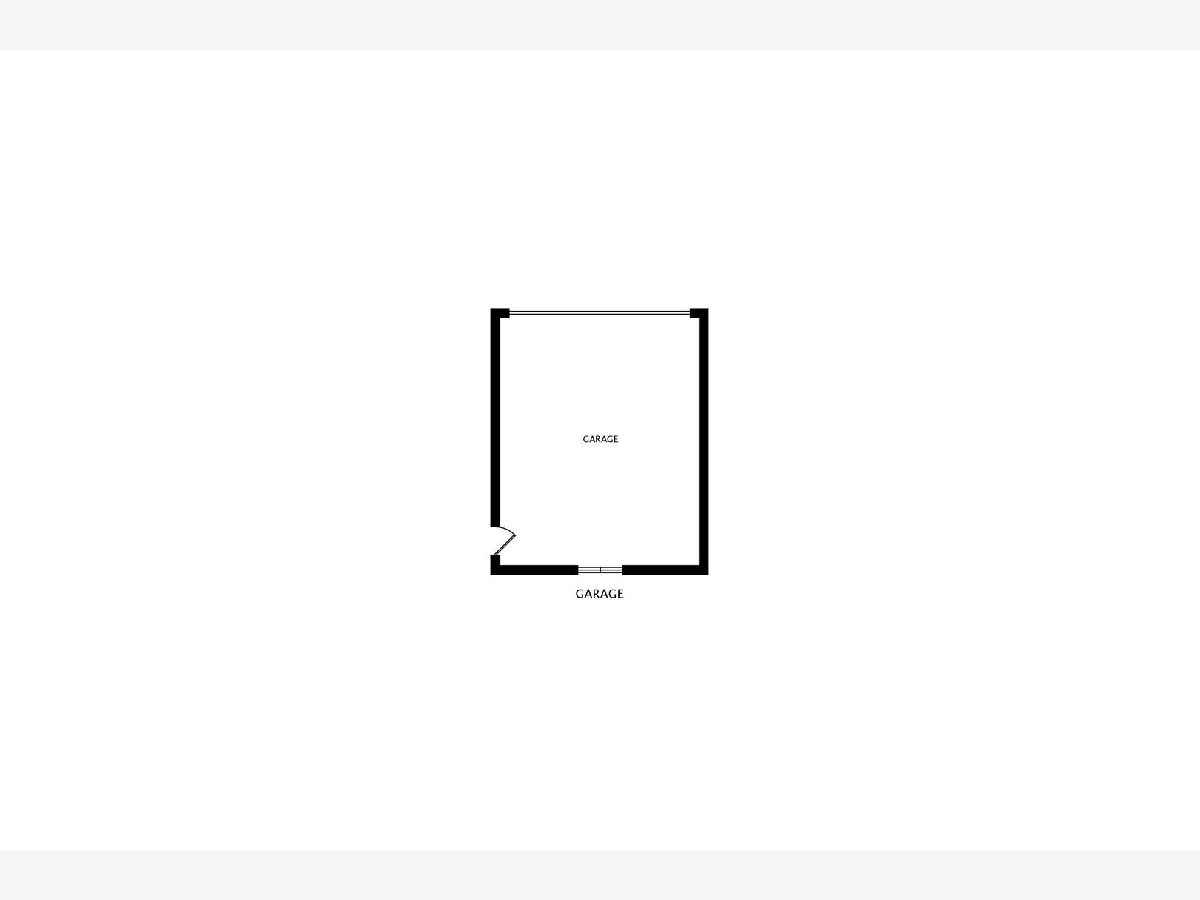
Room Specifics
Total Bedrooms: 3
Bedrooms Above Ground: 3
Bedrooms Below Ground: 0
Dimensions: —
Floor Type: —
Dimensions: —
Floor Type: —
Full Bathrooms: 3
Bathroom Amenities: Double Sink,Soaking Tub
Bathroom in Basement: 1
Rooms: —
Basement Description: —
Other Specifics
| 2 | |
| — | |
| — | |
| — | |
| — | |
| 43 X 179 | |
| — | |
| — | |
| — | |
| — | |
| Not in DB | |
| — | |
| — | |
| — | |
| — |
Tax History
| Year | Property Taxes |
|---|---|
| 2011 | $7,546 |
| 2012 | $2,199 |
| 2019 | $7,800 |
| 2021 | $7,854 |
Contact Agent
Contact Agent
Listing Provided By
Dream Town Real Estate


