34272 Haverton Drive, Gurnee, Illinois 60031
$2,900
|
Rented
|
|
| Status: | Rented |
| Sqft: | 3,200 |
| Cost/Sqft: | $0 |
| Beds: | 4 |
| Baths: | 4 |
| Year Built: | 1999 |
| Property Taxes: | $0 |
| Days On Market: | 2071 |
| Lot Size: | 0,00 |
Description
Fabulous Home in Desirable Gurnee Glen! .29 acre lot with private backyard! 3 car garage! Hardwood Floors throughout the house. Breathtaking entryway with large double doors with hardwood staircase. Spectacular 28' Family room with vaulted ceilings and fireplace overlooking private wooded backyard! Sunken living room with large window. First floor office could be used as an additional bedroom. Formal dining room. Eating area with the loads of natural light from large bay windows. Kitchen with 42 inches cabinets with SS KitchenAid Appliances and granite countertops. Master Suite with walking closet and suite bath with jacuzzi and separate shower. Finished basement with the huge recreation room, sauna and full bathroom. Zoned, 2018 HVAC! Roof 2015! New Hardy 2018! Close to schools, shopping, dining &highway!
Property Specifics
| Residential Rental | |
| — | |
| — | |
| 1999 | |
| Full | |
| — | |
| No | |
| — |
| Lake | |
| Gurnee Glen | |
| — / — | |
| — | |
| Lake Michigan,Public | |
| Public Sewer | |
| 10761220 | |
| — |
Nearby Schools
| NAME: | DISTRICT: | DISTANCE: | |
|---|---|---|---|
|
Grade School
Woodland Primary School |
50 | — | |
|
Middle School
Woodland Intermediate School |
50 | Not in DB | |
|
High School
Warren Township High School |
121 | Not in DB | |
|
Alternate Elementary School
Woodland Elementary School |
— | Not in DB | |
|
Alternate Junior High School
Woodland Middle School |
— | Not in DB | |
Property History
| DATE: | EVENT: | PRICE: | SOURCE: |
|---|---|---|---|
| 10 Jul, 2019 | Listed for sale | $0 | MRED MLS |
| 26 Jun, 2020 | Listed for sale | $0 | MRED MLS |
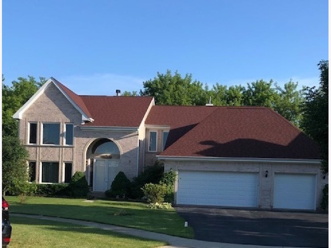
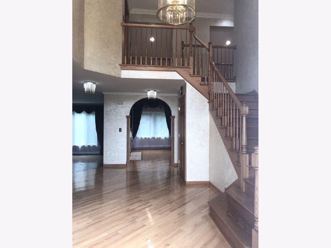
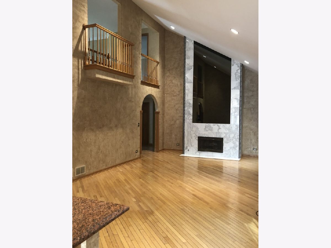
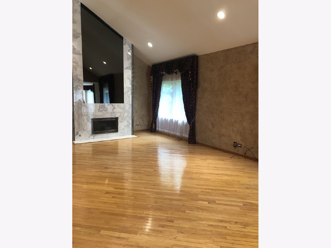
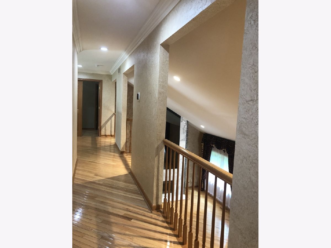
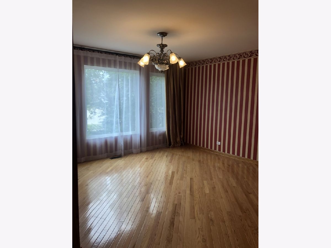
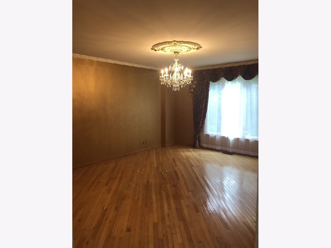
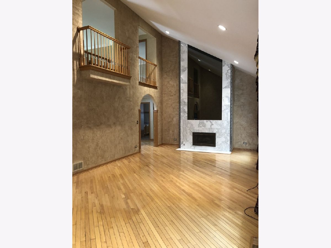
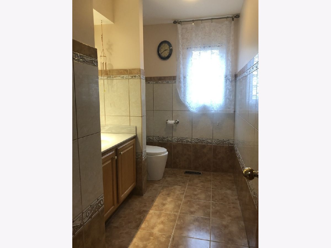
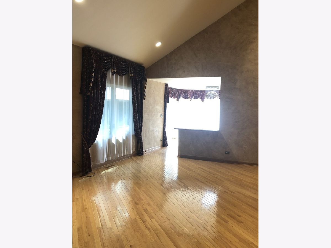
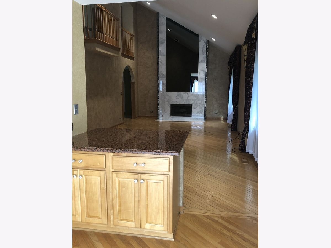
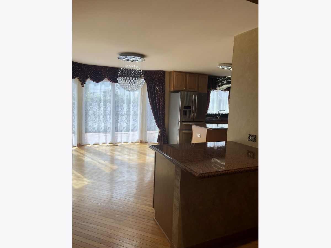
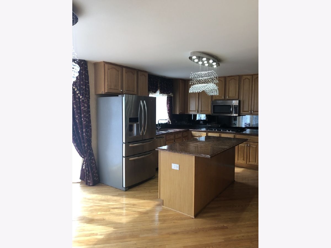
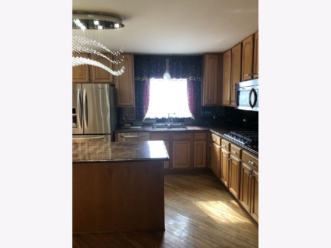
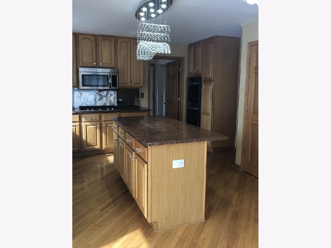
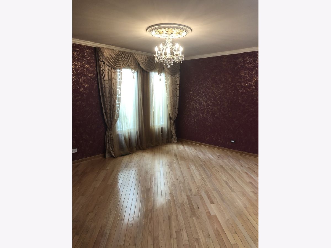
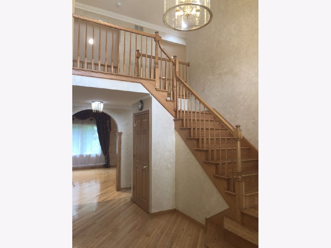
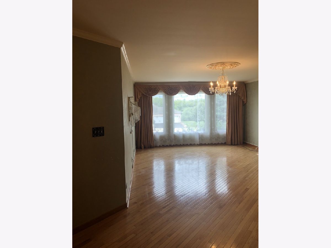
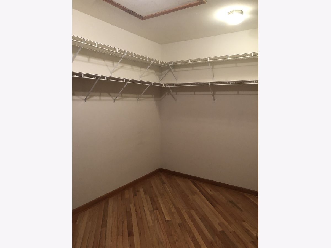
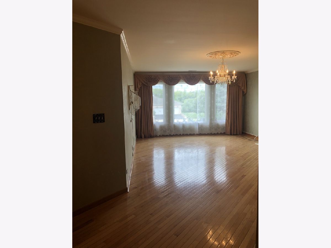
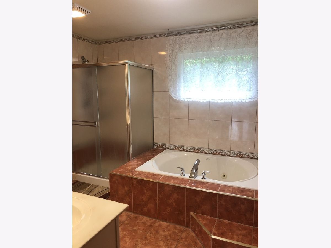
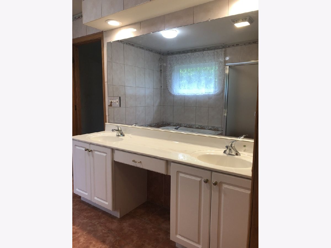
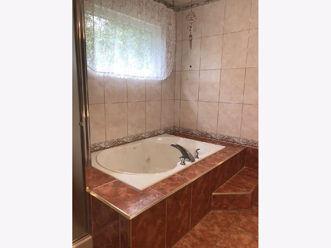
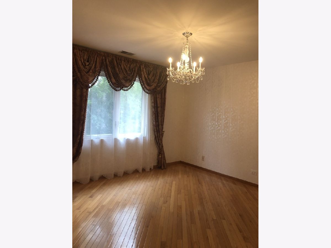
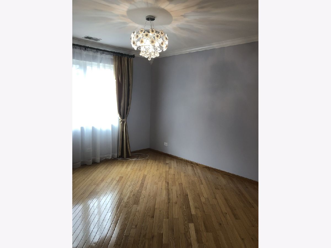
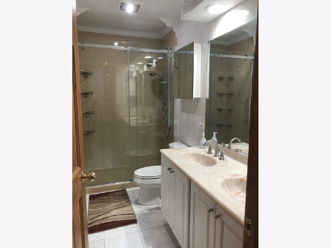
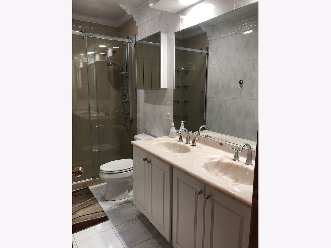
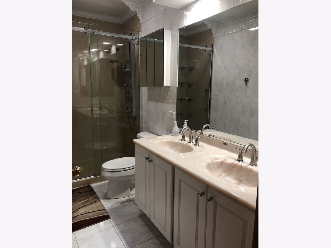
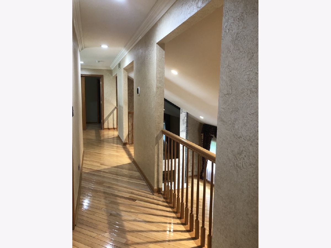
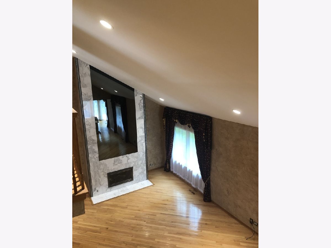
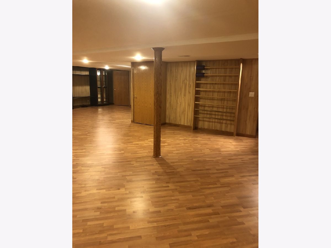
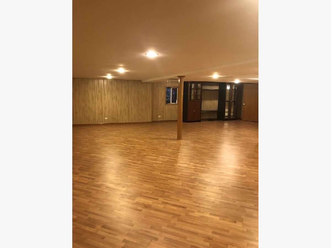
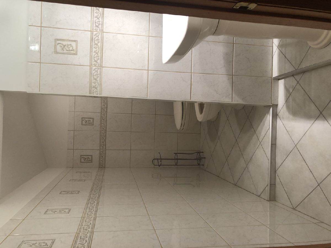
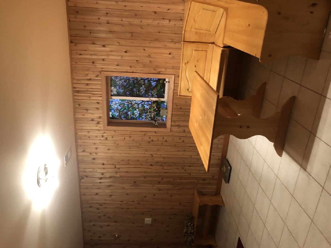
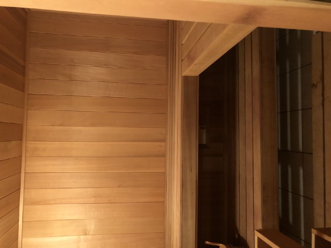
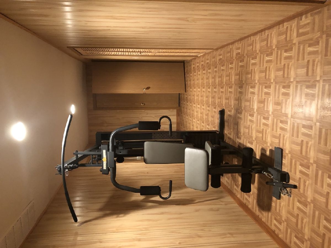
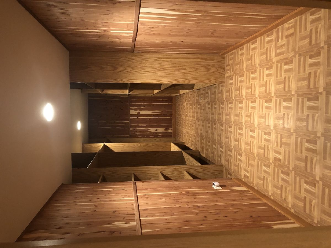
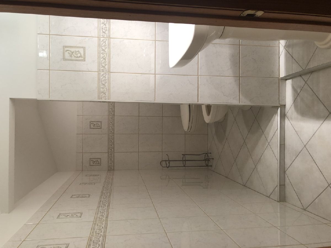
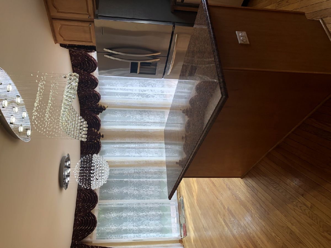
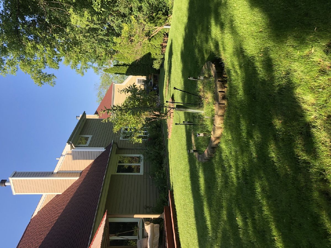
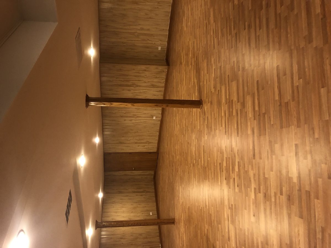
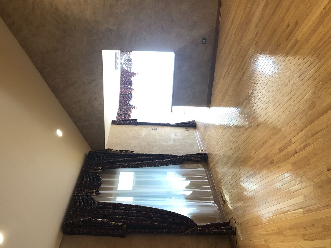
Room Specifics
Total Bedrooms: 4
Bedrooms Above Ground: 4
Bedrooms Below Ground: 0
Dimensions: —
Floor Type: Hardwood
Dimensions: —
Floor Type: Hardwood
Dimensions: —
Floor Type: Hardwood
Full Bathrooms: 4
Bathroom Amenities: Whirlpool,Separate Shower,Double Sink
Bathroom in Basement: 1
Rooms: Eating Area,Office,Recreation Room,Foyer,Walk In Closet,Other Room,Play Room
Basement Description: Finished
Other Specifics
| 3 | |
| Concrete Perimeter | |
| Asphalt | |
| Deck, Porch, Hot Tub, Brick Paver Patio, Storms/Screens | |
| Cul-De-Sac,Wooded | |
| 0.29 | |
| — | |
| Full | |
| Vaulted/Cathedral Ceilings, Sauna/Steam Room, Hardwood Floors, First Floor Bedroom, First Floor Laundry, Laundry Hook-Up in Unit | |
| Double Oven, Microwave, Dishwasher, Refrigerator, Washer, Dryer, Disposal, Stainless Steel Appliance(s), Cooktop, Water Purifier Owned | |
| Not in DB | |
| — | |
| — | |
| — | |
| Gas Starter |
Tax History
| Year | Property Taxes |
|---|
Contact Agent
Contact Agent
Listing Provided By
Gold & Azen Realty


