344 Bay Tree Circle, Vernon Hills, Illinois 60061
$2,550
|
Rented
|
|
| Status: | Rented |
| Sqft: | 2,036 |
| Cost/Sqft: | $0 |
| Beds: | 3 |
| Baths: | 3 |
| Year Built: | 2003 |
| Property Taxes: | $0 |
| Days On Market: | 1248 |
| Lot Size: | 0,00 |
Description
Tanglewood model in Bay Tree! Light and bright townhouse with over 2000 square feet! Features include: 9ft ceilings on the main level, gleaming hardwood flooring, Pergo flooring, attached garage and MORE! Large eat-in kitchen with sliding glass door leading to a patio, pantry and 42" cabinetry. Master suite boasts a vaulted ceiling, sitting area with a sliding glass door leading to a balcony and a private bathroom with a soaking tub, double bowl vanity and separate shower. Two additional bedrooms, a full bathroom and a laundry room complete the second floor. 1 dog will be considered based on size/breed (less than 30lbs) with $250 non-refundable deposit. Available August 8th!
Property Specifics
| Residential Rental | |
| 2 | |
| — | |
| 2003 | |
| — | |
| — | |
| No | |
| — |
| Lake | |
| Bay Tree | |
| — / — | |
| — | |
| — | |
| — | |
| 11461025 | |
| — |
Nearby Schools
| NAME: | DISTRICT: | DISTANCE: | |
|---|---|---|---|
|
Grade School
Hawthorn Elementary School (nor |
73 | — | |
|
Middle School
Hawthorn Elementary School (nor |
73 | Not in DB | |
|
High School
Vernon Hills High School |
128 | Not in DB | |
Property History
| DATE: | EVENT: | PRICE: | SOURCE: |
|---|---|---|---|
| 10 Jun, 2021 | Under contract | $0 | MRED MLS |
| 10 Jun, 2021 | Listed for sale | $0 | MRED MLS |
| 8 Aug, 2022 | Under contract | $0 | MRED MLS |
| 11 Jul, 2022 | Listed for sale | $0 | MRED MLS |
| 24 Sep, 2024 | Under contract | $0 | MRED MLS |
| 29 Aug, 2024 | Listed for sale | $0 | MRED MLS |
| 22 Apr, 2025 | Under contract | $0 | MRED MLS |
| 24 Mar, 2025 | Listed for sale | $0 | MRED MLS |
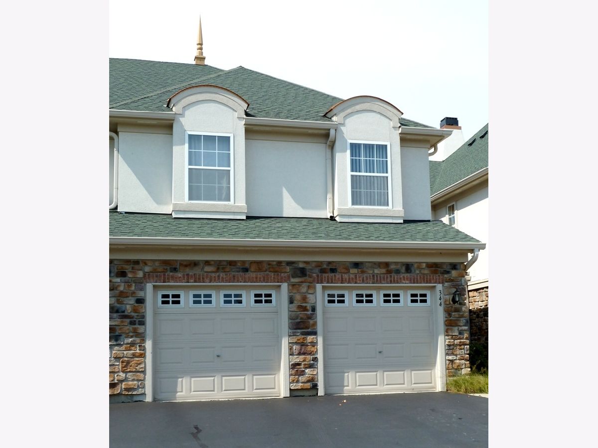
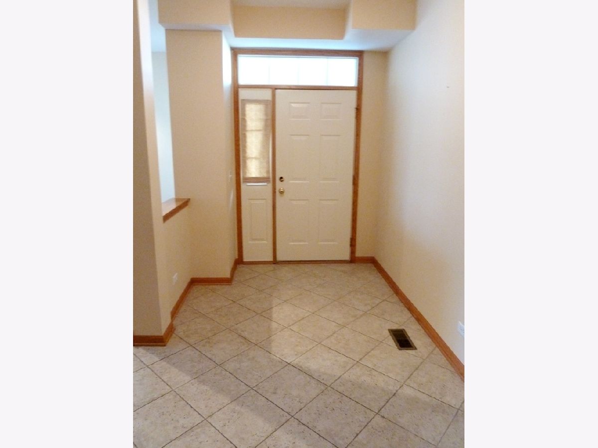
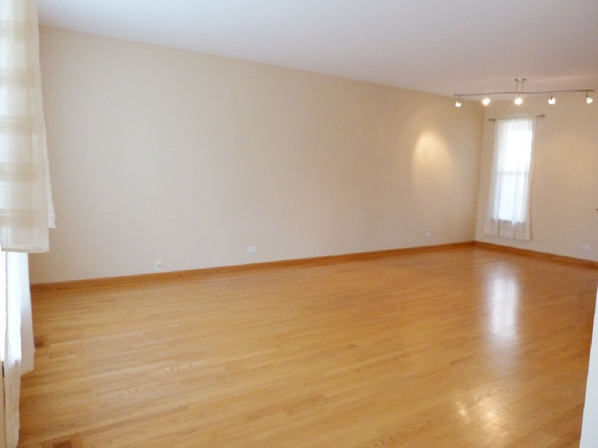
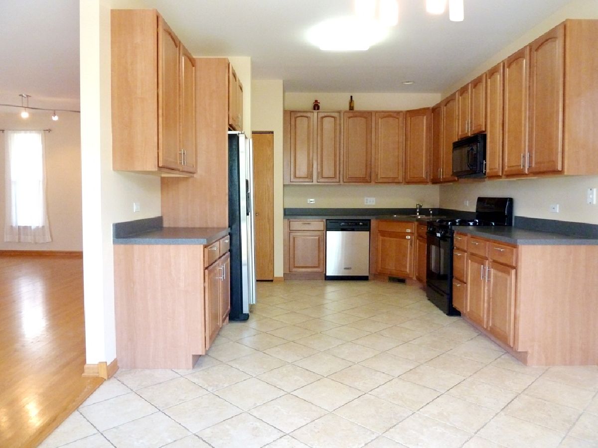
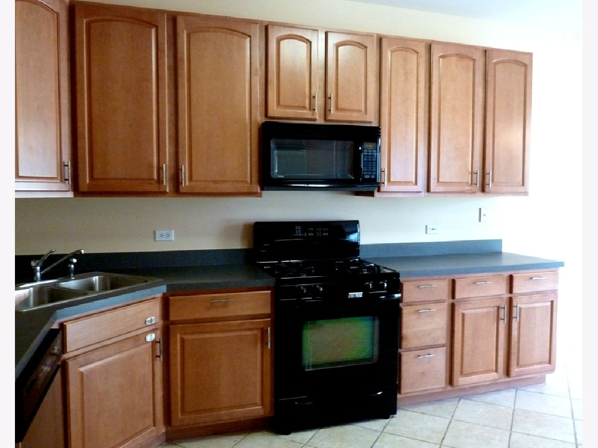
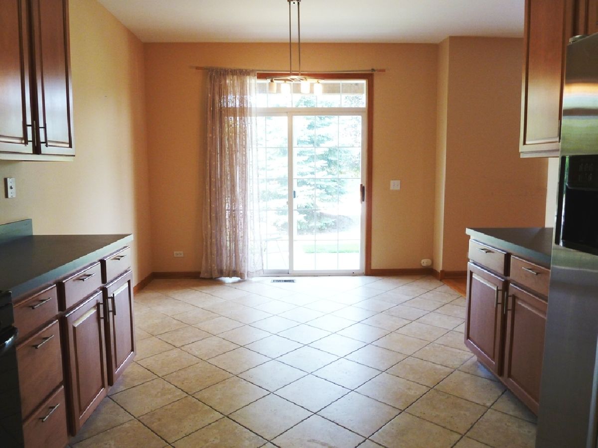
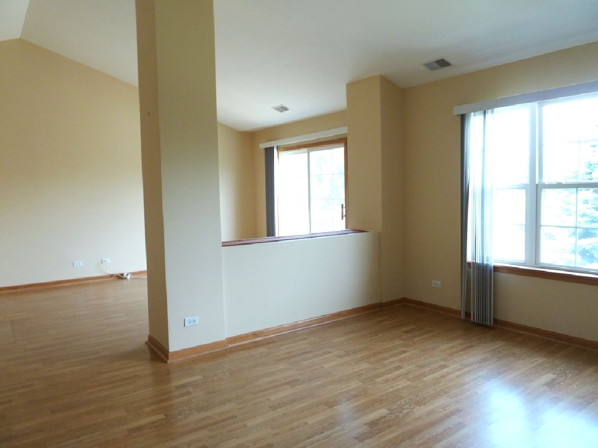
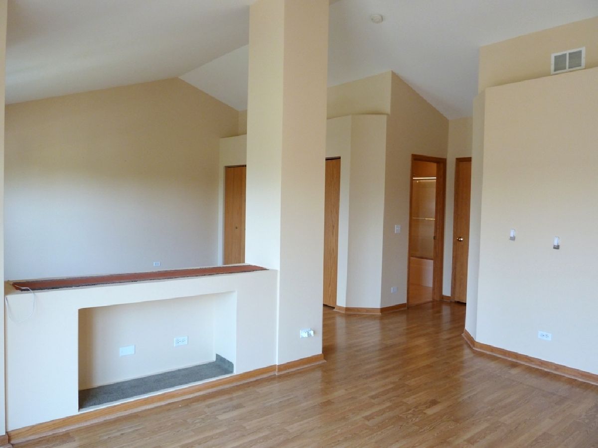
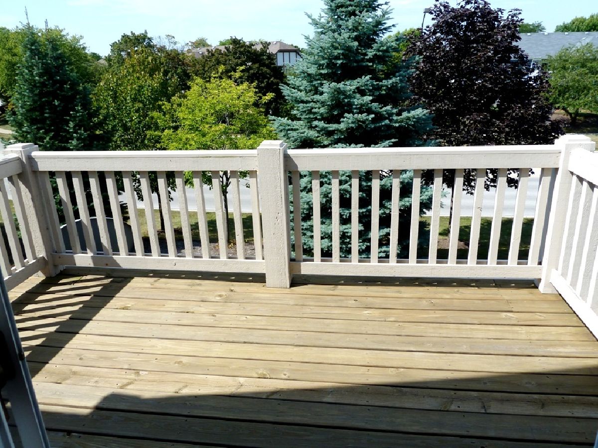
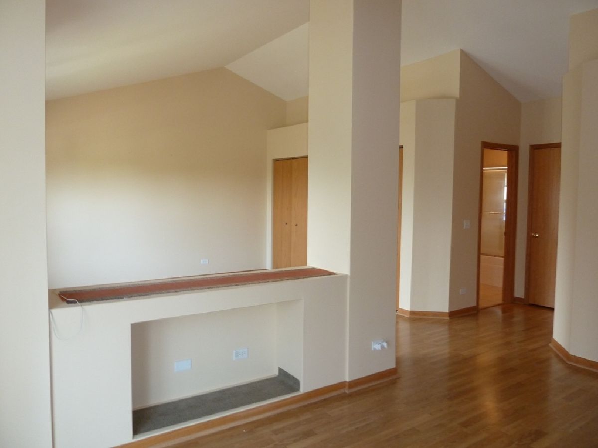
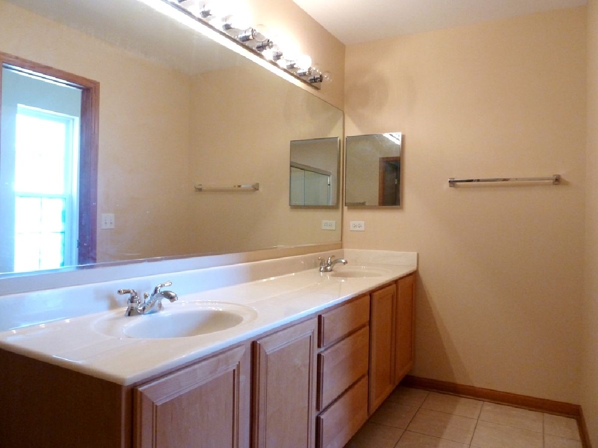
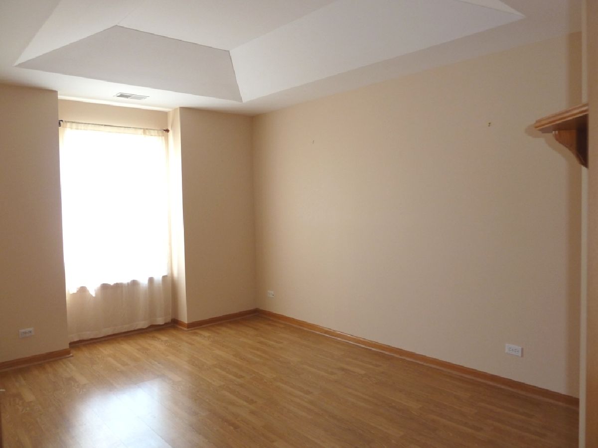
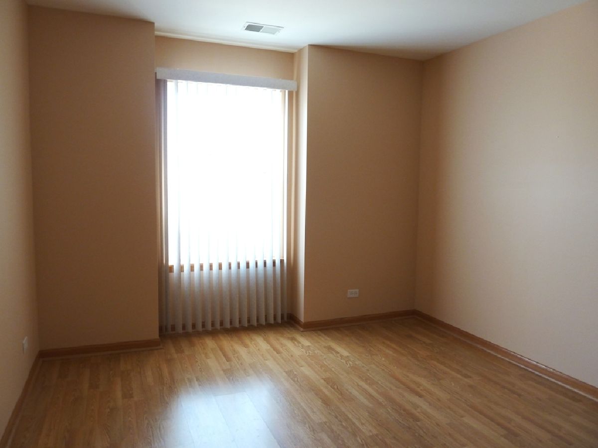
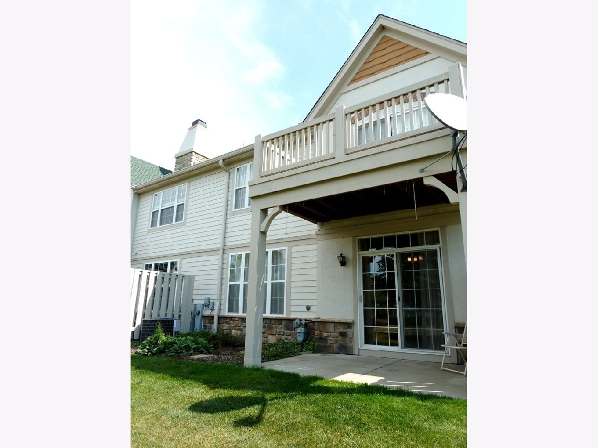
Room Specifics
Total Bedrooms: 3
Bedrooms Above Ground: 3
Bedrooms Below Ground: 0
Dimensions: —
Floor Type: —
Dimensions: —
Floor Type: —
Full Bathrooms: 3
Bathroom Amenities: Separate Shower,Double Sink,Soaking Tub
Bathroom in Basement: 0
Rooms: —
Basement Description: None
Other Specifics
| 2 | |
| — | |
| Asphalt | |
| — | |
| — | |
| COMMON GROUNDS | |
| — | |
| — | |
| — | |
| — | |
| Not in DB | |
| — | |
| — | |
| — | |
| — |
Tax History
| Year | Property Taxes |
|---|
Contact Agent
Contact Agent
Listing Provided By
RE/MAX Suburban


