344 Huron Street, Near North Side, Chicago, Illinois 60654
$7,750
|
Rented
|
|
| Status: | Rented |
| Sqft: | 3,300 |
| Cost/Sqft: | $0 |
| Beds: | 3 |
| Baths: | 3 |
| Year Built: | 1998 |
| Property Taxes: | $0 |
| Days On Market: | 1595 |
| Lot Size: | 0,00 |
Description
This is your place to call home! Rarely available gated 4 story - south facing - townhouse at the popular Tuxedo Park Community located in the heart of River North with 3 large, private outdoor spaces: large front gated patio with privacy trees, perfect for a dog run and your own relaxation, splendid terrace and a wow roof deck for entertaining framing Chicago skyline views immersed with picture-perfect sunrise and sunset memories. Renovated 3300 square foot luxurious residence has abundant natural light and features all the bells and whistles you want: 9-10-foot ceilings, beautiful oak hardwood floors throughout, 2 wood burning, gas starter fireplaces one in the living room; the other in the primary bedroom, dual zoned HVAC systems with Nest thermostats, California closet build outs, soundproof double pane windows, wired for your A/V equipment, lots of storage throughout the home and the list goes on. LEVEL 1: Family room, custom built mudroom area and attached 2 car garage with additional storage space. LEVEL 2: Open, spacious great room concept (living, dining, kitchen), powder room and gorgeous white custom gourmet kitchen designed with Taj Mahal quartzite stone countertops, breakfast room and walk in Pantry. LEVEL 3: laundry room with custom built-ins, large 21 X 14 primary bedroom suite with luxurious spa style Carrera marble bath designed with heated floors, a free standing Hydro system tub equipped with a thermal air bubble system + oversized shower guest and dual sink split vanities. LEVEL 4: 2 bedrooms, a den/home office, hall bathroom and large outdoor private terrace with staircase up to private 30 X 26 rooftop deck with those unforgettable Chicago views.
Property Specifics
| Residential Rental | |
| 4 | |
| — | |
| 1998 | |
| None | |
| — | |
| No | |
| — |
| Cook | |
| Tuxedo Park | |
| — / — | |
| — | |
| Lake Michigan,Public | |
| Public Sewer | |
| 11217558 | |
| — |
Nearby Schools
| NAME: | DISTRICT: | DISTANCE: | |
|---|---|---|---|
|
Grade School
Ogden Elementary |
299 | — | |
|
Middle School
Ogden Elementary |
299 | Not in DB | |
Property History
| DATE: | EVENT: | PRICE: | SOURCE: |
|---|---|---|---|
| 25 May, 2012 | Sold | $929,000 | MRED MLS |
| 11 Mar, 2012 | Under contract | $949,900 | MRED MLS |
| — | Last price change | $959,900 | MRED MLS |
| 6 Feb, 2012 | Listed for sale | $959,900 | MRED MLS |
| 10 May, 2019 | Under contract | $0 | MRED MLS |
| 30 Apr, 2019 | Listed for sale | $0 | MRED MLS |
| 28 Sep, 2021 | Under contract | $0 | MRED MLS |
| 13 Sep, 2021 | Listed for sale | $0 | MRED MLS |
| 10 Mar, 2023 | Sold | $1,100,000 | MRED MLS |
| 27 Jan, 2023 | Under contract | $1,147,747 | MRED MLS |
| 11 Dec, 2022 | Listed for sale | $1,147,747 | MRED MLS |
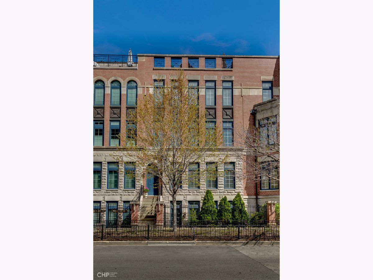
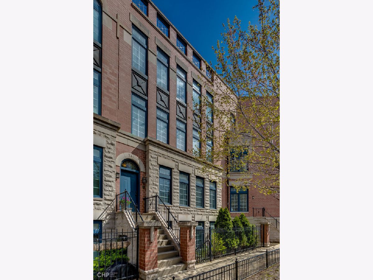
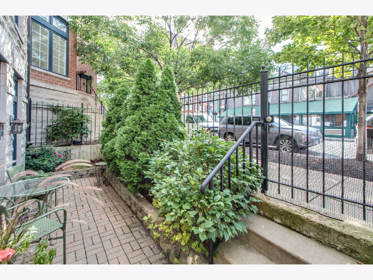
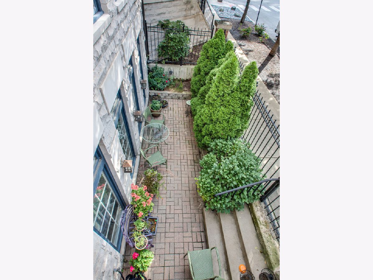
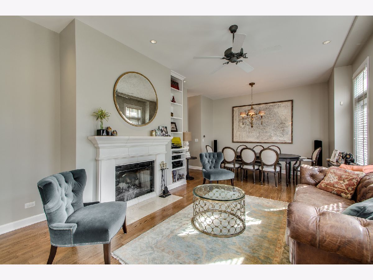
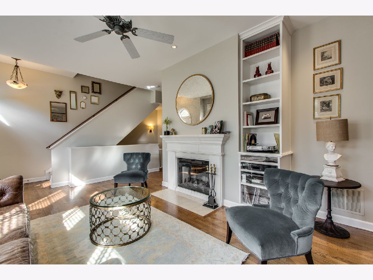
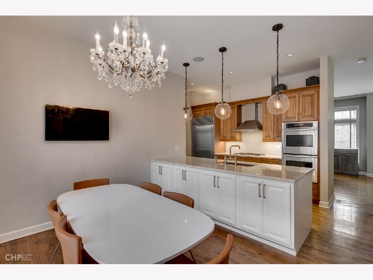
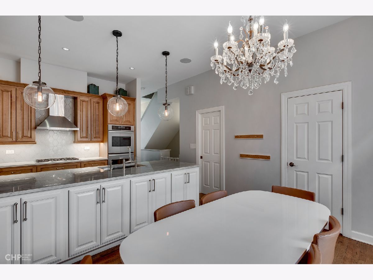
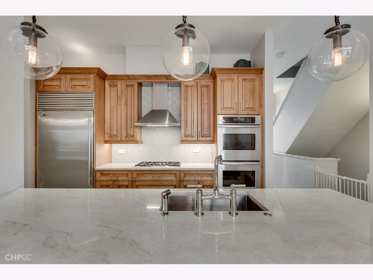
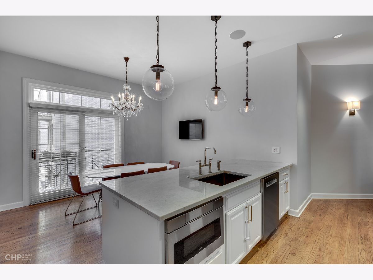
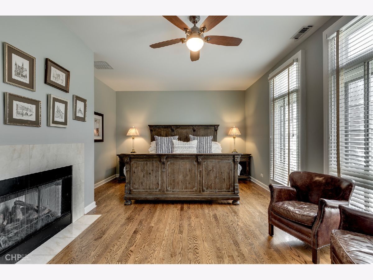
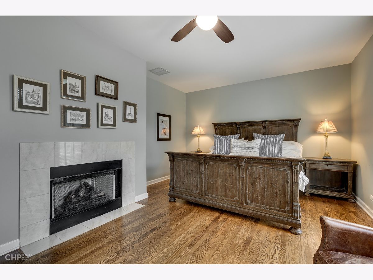
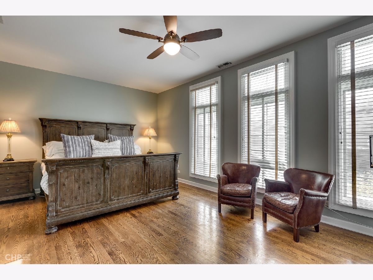
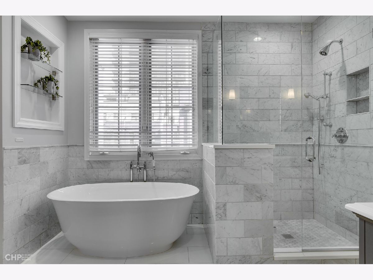
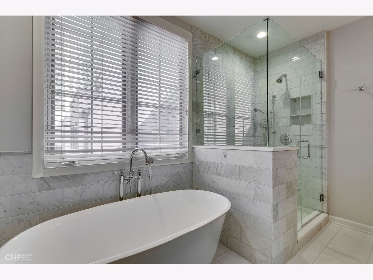
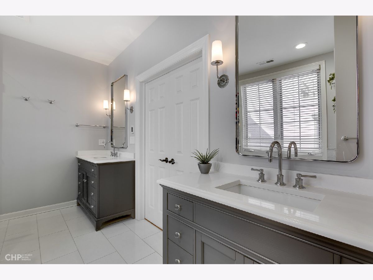
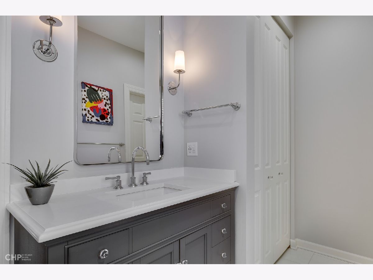
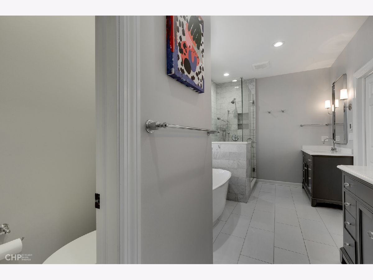
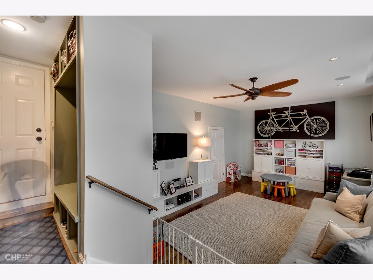
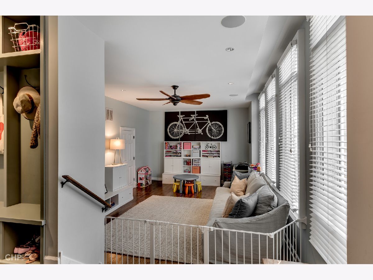
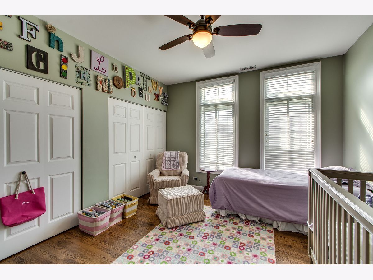
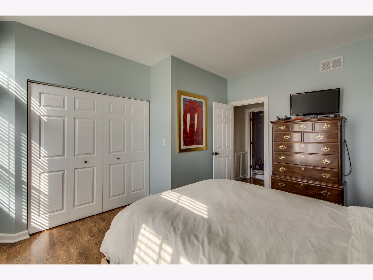
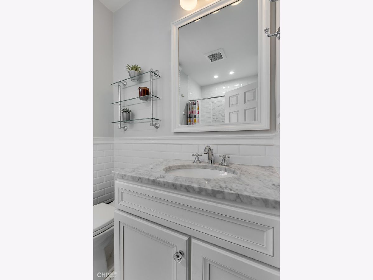
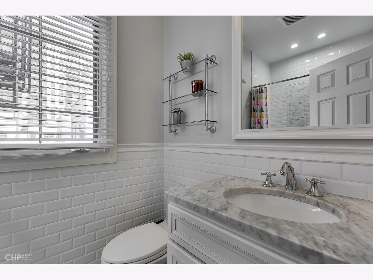
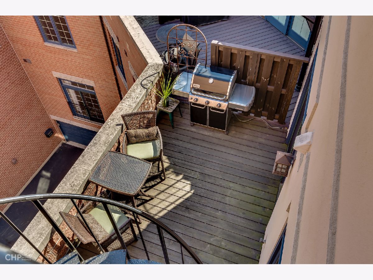
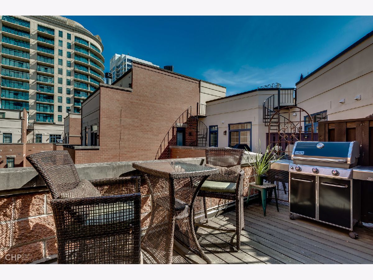
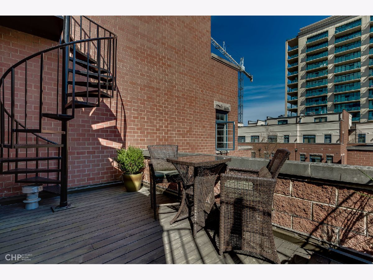
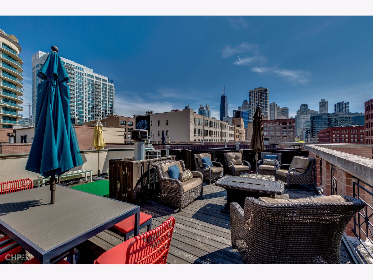
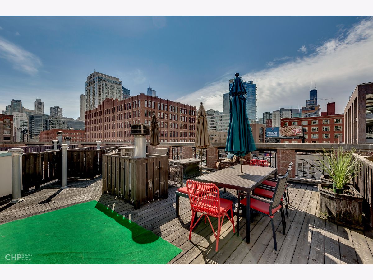
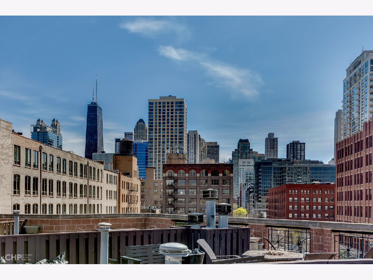
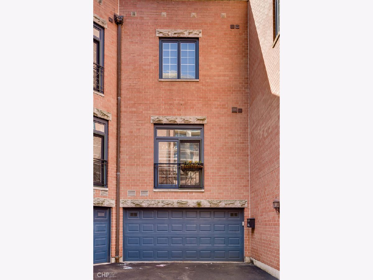
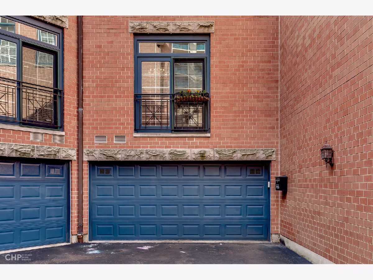
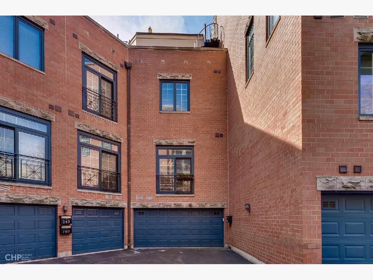
Room Specifics
Total Bedrooms: 3
Bedrooms Above Ground: 3
Bedrooms Below Ground: 0
Dimensions: —
Floor Type: Hardwood
Dimensions: —
Floor Type: Hardwood
Full Bathrooms: 3
Bathroom Amenities: Whirlpool,Separate Shower,Double Sink
Bathroom in Basement: 0
Rooms: Breakfast Room,Den,Deck,Pantry,Terrace,Other Room
Basement Description: None
Other Specifics
| 2 | |
| — | |
| Concrete | |
| Deck, Patio, Roof Deck | |
| — | |
| COMMON | |
| — | |
| Full | |
| Hardwood Floors, Laundry Hook-Up in Unit | |
| Double Oven, Range, Microwave, Dishwasher, High End Refrigerator, Washer, Dryer, Disposal, Stainless Steel Appliance(s) | |
| Not in DB | |
| — | |
| — | |
| — | |
| Wood Burning, Gas Starter |
Tax History
| Year | Property Taxes |
|---|---|
| 2012 | $12,419 |
| 2023 | $23,846 |
Contact Agent
Contact Agent
Listing Provided By
Berkshire Hathaway HomeServices Chicago


