345 Hiawatha Drive, Lake In The Hills, Illinois 60156
$2,195
|
Rented
|
|
| Status: | Rented |
| Sqft: | 1,028 |
| Cost/Sqft: | $0 |
| Beds: | 3 |
| Baths: | 2 |
| Year Built: | 1973 |
| Property Taxes: | $0 |
| Days On Market: | 1740 |
| Lot Size: | 0,00 |
Description
Available immediately is this beautifully and recently remodeled raised ranch located in the Lake in The Hills Estates subdivision. This 3-bedroom 2 bath home is a must see! The main level features a living room, dining room, kitchen, full bathroom and 3 bedrooms that all have been recently updated. Enjoy the bright recently updated kitchen while cooking for friends and family as they hangout in the spacious living room with wall mounted big screen TV perfect for game nights, movies nights, or just enjoying each other's company. Family dinners just got easier with the separate dining room right off the kitchen. Sliding glass doors in the dining room lead you out to the huge entertainment sized deck that is perfect for the upcoming summer months! This deck wraps around half of the house and leads to the fenced backyard perfect for the kids to play in all summer long. Enjoy the beautiful weather sipping a cup of coffee in the morning, relaxing with a nice book after work as the sun hits your face, or use the backyard as an open space for your kids to run around and play! Wind down for the night in the nicely sized master that offers ample closet space for all your belongings. Second bedroom is generously sized perfect for your kids, even offer extra room for a desk or gaming area! Is 3 bedrooms too much space? Not a problem! Easily convert the third bedroom into an office area, playroom, or even a homeschool area for your kids to use. As if the 3 bedrooms was not enough! Enjoy the finished basement that offers a large 23x11 family room that has a brick wood burning fireplace with a gas starter for you to enjoy during the cooler months. BONUS... there is also a second full bathroom in the lower level making those crazy mornings a little less hectic. No more lugging laundry to the laundromat as unit has a washer and dryer! Oversized 2.5 car garage offers extra storage for all your toys & tools in addition to your vehicles. Fantastic location close to Echo Hill Park that is only 1 block away. Randall Rd as well as Algonquin Rd are also in close proximity offering all the immediate conveniences you need are right at your fingertips. This unit is a non-smoking/non-vaping home. One small dog of no more than 30 pounds may be considered with an additional pet deposit. Be sure to come and see this beautifully remodeled home before its gone! Credit and background checks required for all occupants age 18 and up.
Property Specifics
| Residential Rental | |
| — | |
| — | |
| 1973 | |
| Full | |
| — | |
| No | |
| — |
| Mc Henry | |
| Lake In The Hills Estates | |
| — / — | |
| — | |
| Public | |
| Public Sewer | |
| 11071658 | |
| — |
Nearby Schools
| NAME: | DISTRICT: | DISTANCE: | |
|---|---|---|---|
|
Grade School
Lake In The Hills Elementary Sch |
300 | — | |
|
Middle School
Westfield Community School |
300 | Not in DB | |
|
High School
H D Jacobs High School |
300 | Not in DB | |
Property History
| DATE: | EVENT: | PRICE: | SOURCE: |
|---|---|---|---|
| 25 May, 2021 | Under contract | $0 | MRED MLS |
| 30 Apr, 2021 | Listed for sale | $0 | MRED MLS |
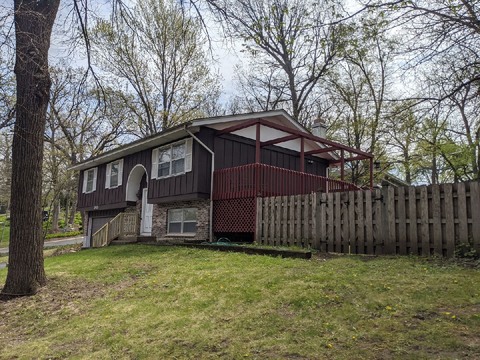
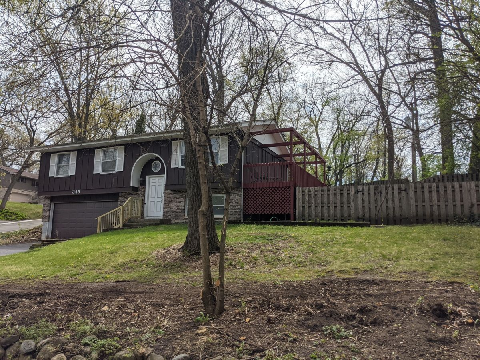
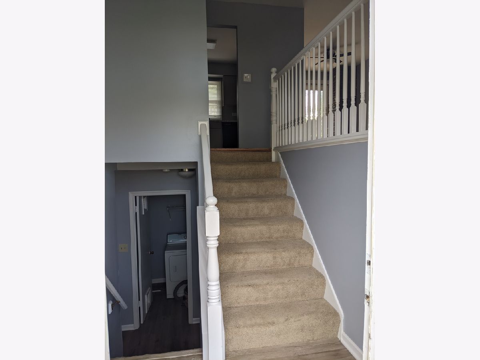
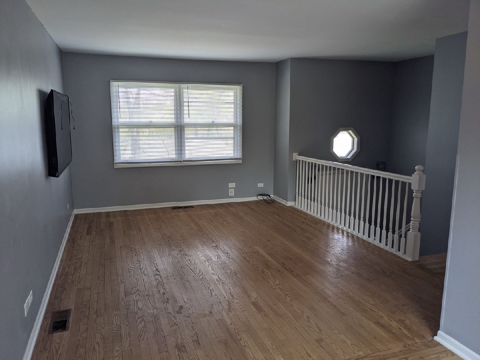
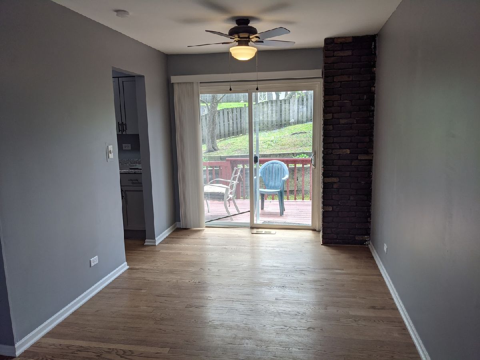
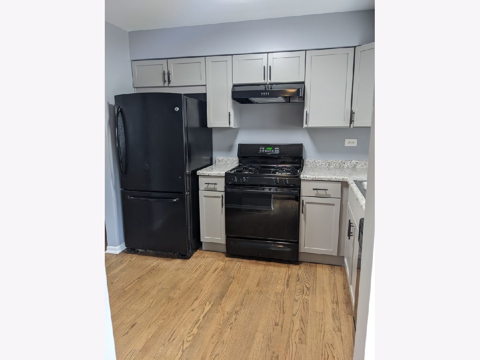
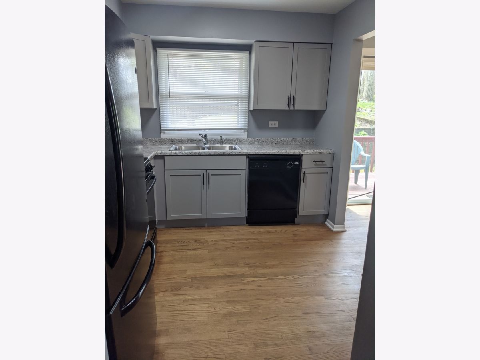
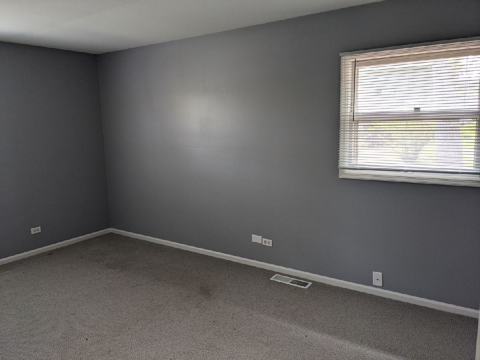
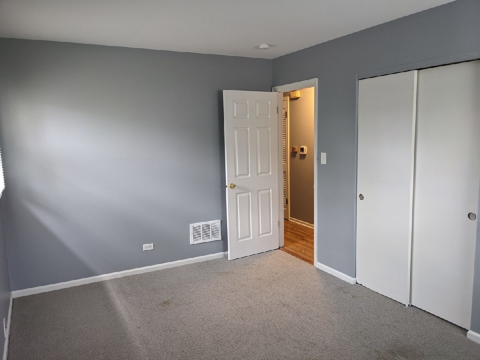
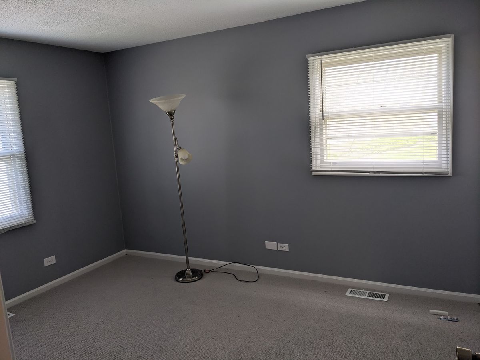
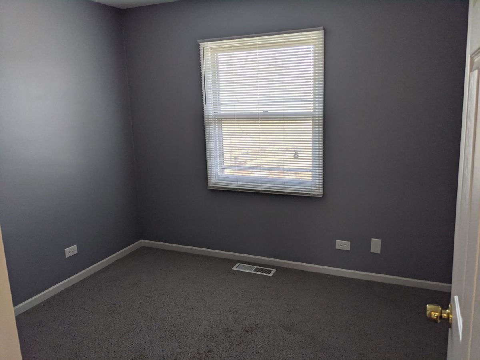
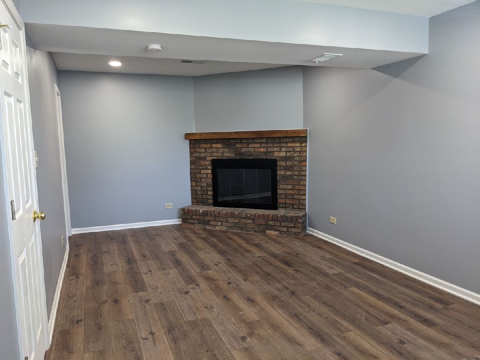
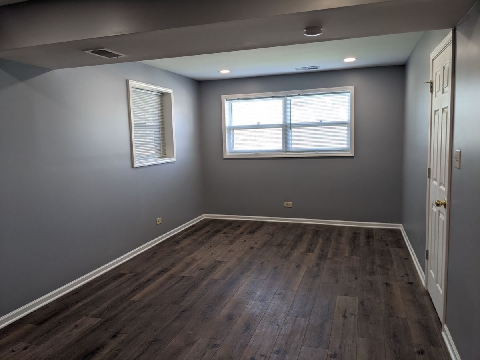
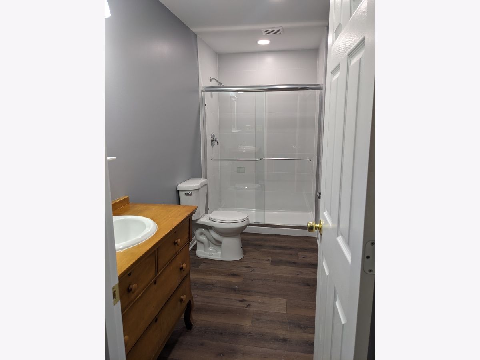
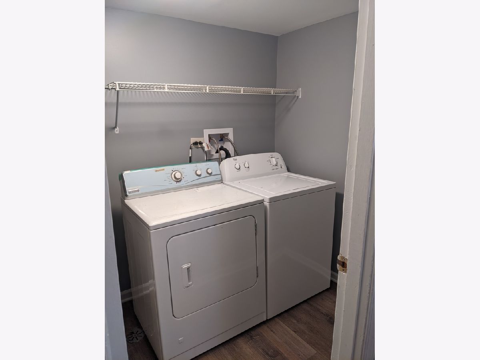
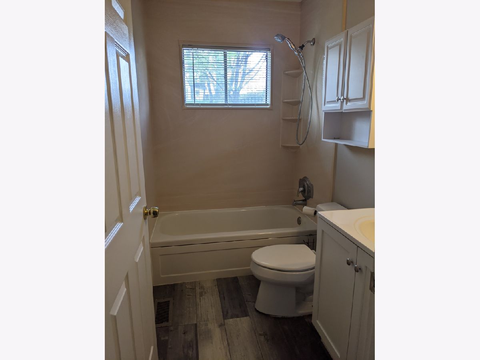
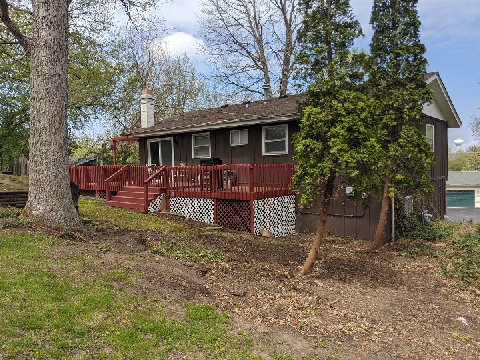
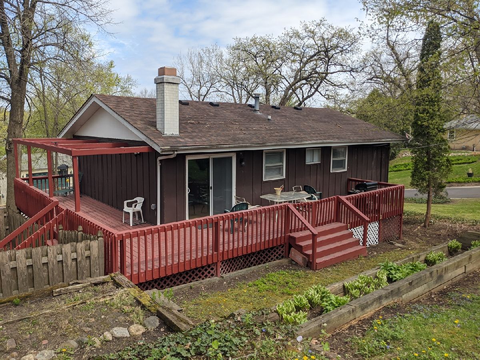
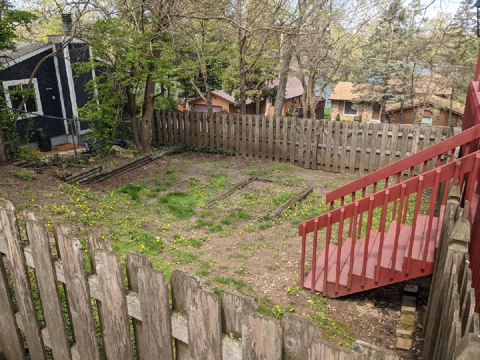
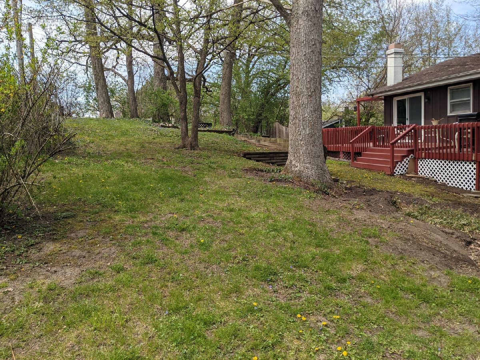
Room Specifics
Total Bedrooms: 3
Bedrooms Above Ground: 3
Bedrooms Below Ground: 0
Dimensions: —
Floor Type: Carpet
Dimensions: —
Floor Type: Carpet
Full Bathrooms: 2
Bathroom Amenities: —
Bathroom in Basement: 1
Rooms: Foyer
Basement Description: Finished
Other Specifics
| 2.5 | |
| Concrete Perimeter | |
| Asphalt | |
| Deck, Storms/Screens, Cable Access | |
| Corner Lot,Fenced Yard,Landscaped,Wood Fence | |
| 117 X 111 X 120 X 94 | |
| — | |
| None | |
| Hardwood Floors, Wood Laminate Floors, Laundry Hook-Up in Unit | |
| Range, Dishwasher, Refrigerator, Washer, Dryer | |
| Not in DB | |
| — | |
| — | |
| — | |
| Wood Burning, Gas Starter |
Tax History
| Year | Property Taxes |
|---|
Contact Agent
Contact Agent
Listing Provided By
Realty Executives Cornerstone


