3451 Birch Lane, Naperville, Illinois 60564
$3,800
|
Rented
|
|
| Status: | Rented |
| Sqft: | 2,510 |
| Cost/Sqft: | $0 |
| Beds: | 4 |
| Baths: | 3 |
| Year Built: | 2015 |
| Property Taxes: | $0 |
| Days On Market: | 159 |
| Lot Size: | 0,00 |
Description
FIRST TIME RENTAL - One of the best homes available for rent in a Prime location! Move-in ready! Ashwood Pointe beauty - east facing with incredible sunlight - spacious and well-maintained clayton model by Pulte homes. Dynamic community and location with easy access to shopping and grocery on Route 59. Fantastic floor plan with big windows backing to a private pond area. Spacious kitchen with maple cabinets, stainless steel appliances and granite counter tops. Massive family room with space to entertain. Generous bedrooms, including a primary suite with private bath. Dedicated landry room. Multiple walk in closets. Ideal layout. Full basement provides extra storage and flexibility. Tesla level 2 charger installed for EV convenience. Enjoy the double-fenced backyard (main fence + rabbit fence) with patio. Located in the award-winning Naperville School District 204, close to parks, shopping, dining, and major highways, and a park-and-ride to the Metra train station.
Property Specifics
| Residential Rental | |
| — | |
| — | |
| 2015 | |
| — | |
| — | |
| No | |
| — |
| Will | |
| Ashwood Pointe | |
| — / — | |
| — | |
| — | |
| — | |
| 12479445 | |
| — |
Nearby Schools
| NAME: | DISTRICT: | DISTANCE: | |
|---|---|---|---|
|
Grade School
Peterson Elementary School |
204 | — | |
|
Middle School
Scullen Middle School |
204 | Not in DB | |
|
High School
Waubonsie Valley High School |
204 | Not in DB | |
Property History
| DATE: | EVENT: | PRICE: | SOURCE: |
|---|---|---|---|
| 6 Oct, 2025 | Under contract | $0 | MRED MLS |
| 22 Sep, 2025 | Listed for sale | $0 | MRED MLS |
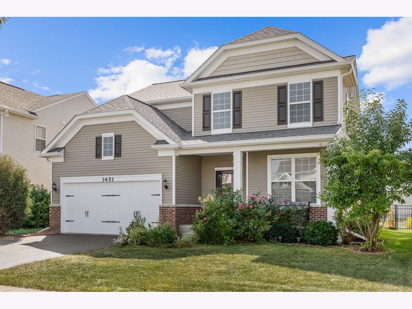
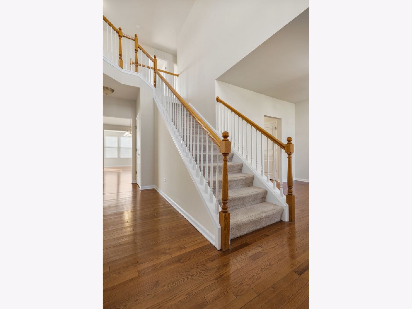
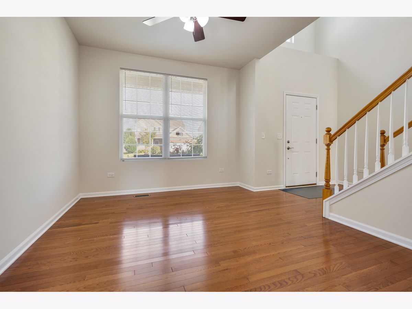
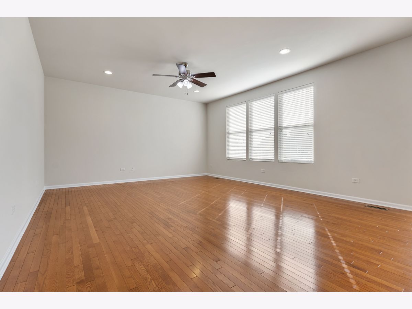
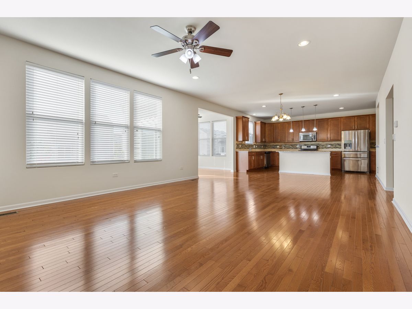
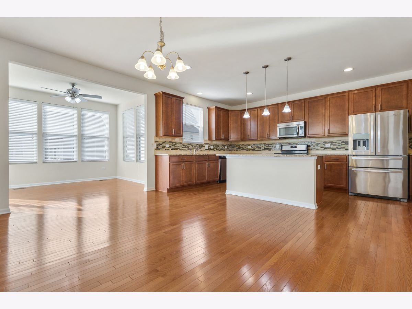
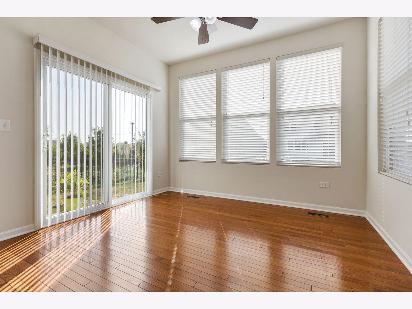
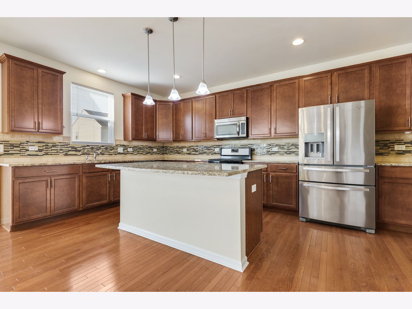
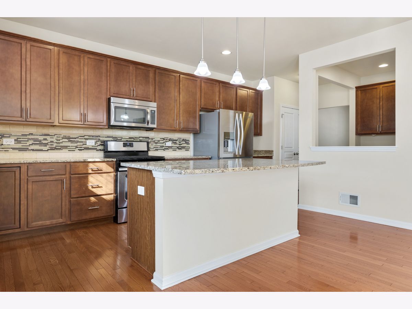
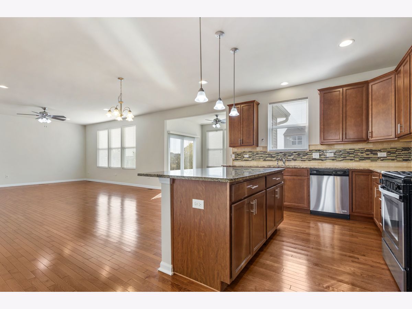
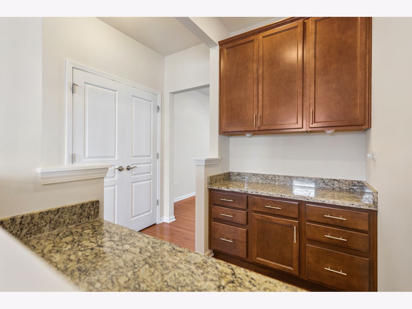
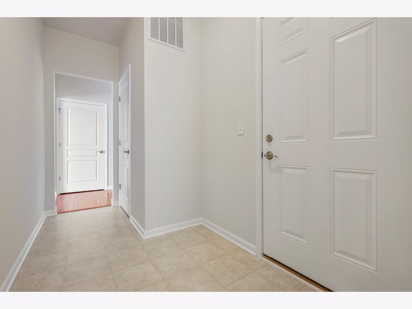
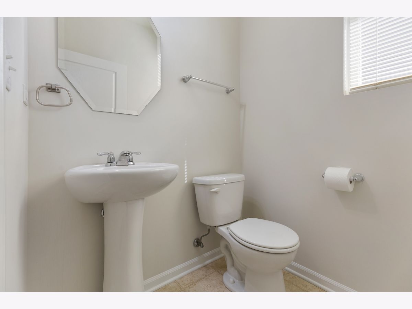
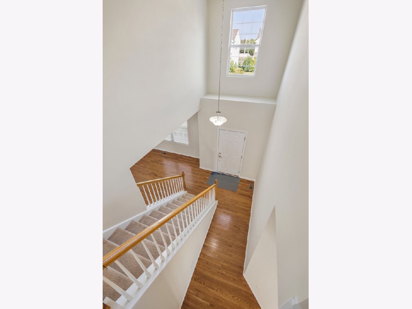
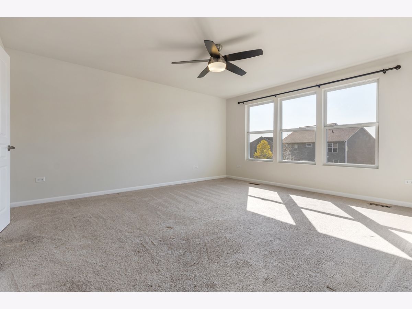
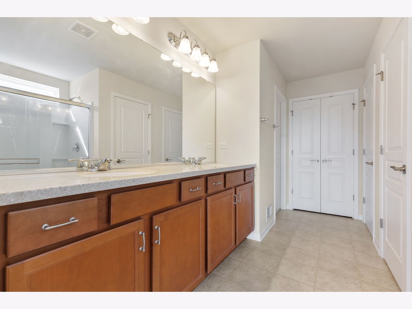
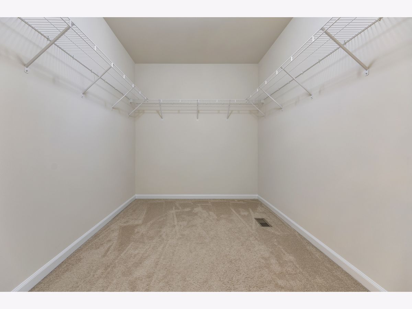
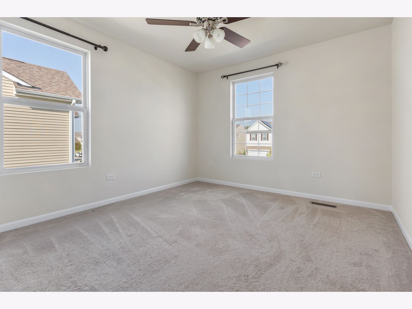
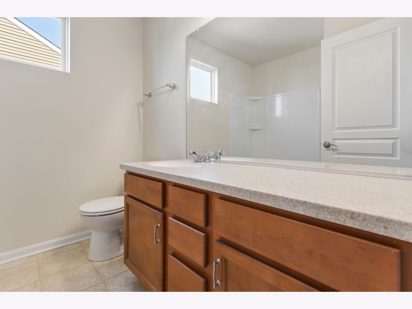
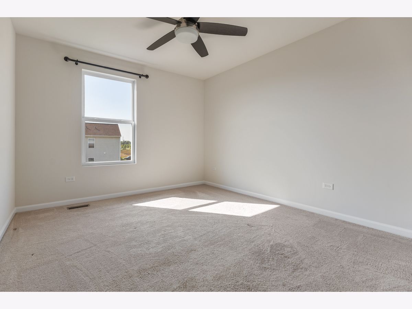
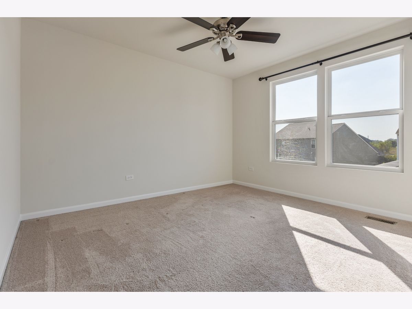
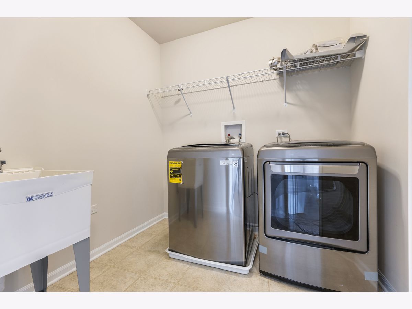
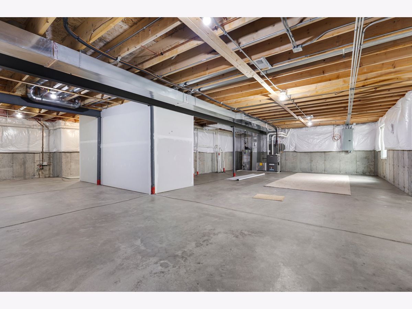
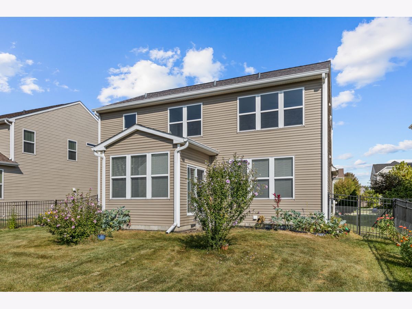
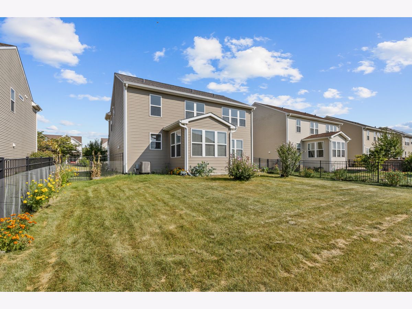
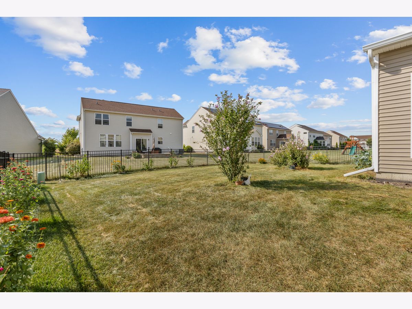
Room Specifics
Total Bedrooms: 4
Bedrooms Above Ground: 4
Bedrooms Below Ground: 0
Dimensions: —
Floor Type: —
Dimensions: —
Floor Type: —
Dimensions: —
Floor Type: —
Full Bathrooms: 3
Bathroom Amenities: Separate Shower,Double Sink
Bathroom in Basement: 0
Rooms: —
Basement Description: —
Other Specifics
| 2 | |
| — | |
| — | |
| — | |
| — | |
| 65X132 | |
| — | |
| — | |
| — | |
| — | |
| Not in DB | |
| — | |
| — | |
| — | |
| — |
Tax History
| Year | Property Taxes |
|---|
Contact Agent
Contact Agent
Listing Provided By
Property Economics Inc.


