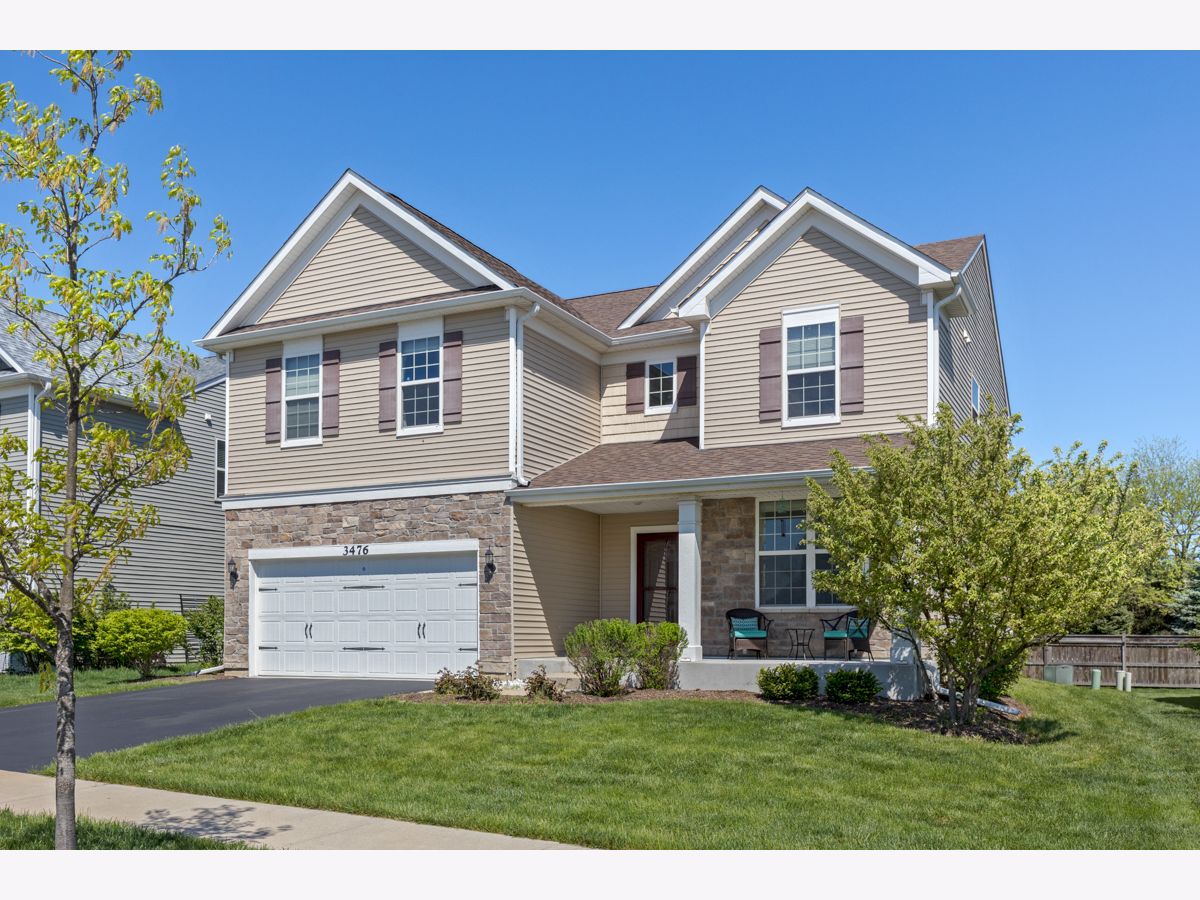3476 Birch Lane, Naperville, Illinois 60564
$4,250
|
Rented
|
|
| Status: | Rented |
| Sqft: | 3,499 |
| Cost/Sqft: | $0 |
| Beds: | 4 |
| Baths: | 3 |
| Year Built: | 2015 |
| Property Taxes: | $0 |
| Days On Market: | 665 |
| Lot Size: | 0,00 |
Description
One of the BEST rentals in the market! ASHWOOD POINTE beauty with 3 levels of luxury living! Full finished basement. Best school systems in the area and so much more! 4 bedrooms and 2.1 bathrooms. Fully established subdivision with walking distance access to the BRAND NEW WOLF'S CROSSING COMMUNITY PARK! Tennis courts + pickle ball courts, soccer fields, sledding hills, basketball courts, walking trails, volleyball courts and a MASSIVE toddler park area + full picnic area. AWESOME! 2 story foyer at the entry! Iron spindles on the staircase. Most of the house is freshly painted! Main level has full hardwood floors. Dedicated dining room/flex room. Huge family room over looking a gourmet luxury upgraded kitchen. Granite counters, newer stainless steel appliances, glass tile backsplash. DEDICATED pantry. Main level den/bedroom. FLOOR PLAN INCLUDED. Designer finishes throughout the home. 2nd floor has a landing loft, 4 large bedrooms, multiple walk in closets. Master bedroom has trey ceiling + bathroom has a separate tub and shower and a walk in closet the size of a bedroom! Home has an electric charger installed in the garage! Reverse osmosis water purifier. Closet organizers. Basement is finished with theater set up, gaming space and storage. Backyard has a fire pit and brick paver patio. FIRST TIME RENTAL. Home is available starting July 1st.
Property Specifics
| Residential Rental | |
| — | |
| — | |
| 2015 | |
| — | |
| — | |
| No | |
| — |
| Will | |
| Ashwood Pointe | |
| — / — | |
| — | |
| — | |
| — | |
| 12045729 | |
| — |
Nearby Schools
| NAME: | DISTRICT: | DISTANCE: | |
|---|---|---|---|
|
Grade School
Peterson Elementary School |
204 | — | |
|
Middle School
Scullen Middle School |
204 | Not in DB | |
|
High School
Waubonsie Valley High School |
204 | Not in DB | |
Property History
| DATE: | EVENT: | PRICE: | SOURCE: |
|---|---|---|---|
| 15 May, 2024 | Under contract | $0 | MRED MLS |
| 3 May, 2024 | Listed for sale | $0 | MRED MLS |










































Room Specifics
Total Bedrooms: 4
Bedrooms Above Ground: 4
Bedrooms Below Ground: 0
Dimensions: —
Floor Type: —
Dimensions: —
Floor Type: —
Dimensions: —
Floor Type: —
Full Bathrooms: 3
Bathroom Amenities: Soaking Tub
Bathroom in Basement: 0
Rooms: —
Basement Description: Finished
Other Specifics
| 2 | |
| — | |
| Asphalt | |
| — | |
| — | |
| COMMON | |
| — | |
| — | |
| — | |
| — | |
| Not in DB | |
| — | |
| — | |
| — | |
| — |
Tax History
| Year | Property Taxes |
|---|
Contact Agent
Contact Agent
Listing Provided By
Property Economics Inc.


