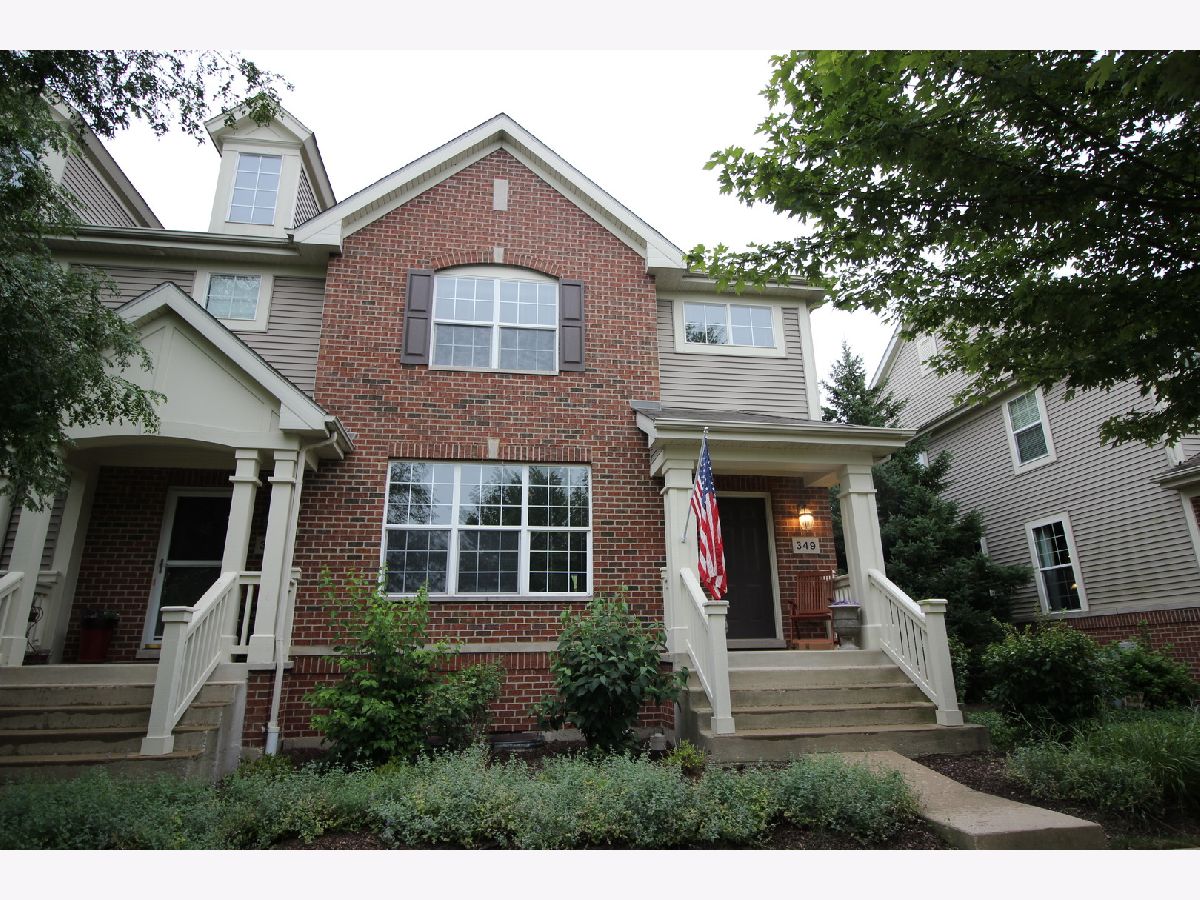349 Bradbury Lane, Bartlett, Illinois 60133
$2,450
|
Rented
|
|
| Status: | Rented |
| Sqft: | 2,030 |
| Cost/Sqft: | $0 |
| Beds: | 3 |
| Baths: | 4 |
| Year Built: | 2008 |
| Property Taxes: | $0 |
| Days On Market: | 2015 |
| Lot Size: | 0,00 |
Description
Welcome to one of the most luxurious townhomes Asbury Farms has to offer. Over $100K worth of upgrades can be found throughout the home. Starting with a futuristic kitchen that features high-end stainless steel appliances, double-drawer dishwasher, built-in wine cooler and large island perfect for entertaining guests. The main floor has an open floor plan and a spacious living area with 10 ft high ceilings. Recess lights controlled by Lutron switches can be found throughout the home. Second floor features 3 large bedrooms and 2 full baths. Primary bedroom boasts high valuted ceilings, large walk-in closet and ensuite bathroom with a body jet shower. Hardwood flooring can be found on both levels for easy cleaning. Fully finished basement can be your entertainment paradise with room for a snooker table and home theatre. Only 0.4 miles from Bartlett Metra Station for an easy commute to the city and enjoy wonderful restaurants and shops in the active downtown community. 2 Car Garage, newer washer/dryer in mud room. Available after August 10.
Property Specifics
| Residential Rental | |
| 3 | |
| — | |
| 2008 | |
| Full,English | |
| — | |
| No | |
| — |
| Cook | |
| Asbury Place | |
| — / — | |
| — | |
| Public | |
| Public Sewer | |
| 10787423 | |
| — |
Nearby Schools
| NAME: | DISTRICT: | DISTANCE: | |
|---|---|---|---|
|
Grade School
Bartlett Elementary School |
46 | — | |
|
Middle School
Eastview Middle School |
46 | Not in DB | |
|
High School
Bartlett High School |
46 | Not in DB | |
Property History
| DATE: | EVENT: | PRICE: | SOURCE: |
|---|---|---|---|
| 28 Oct, 2014 | Sold | $204,750 | MRED MLS |
| 3 Oct, 2014 | Under contract | $240,000 | MRED MLS |
| — | Last price change | $240,000 | MRED MLS |
| 11 Sep, 2014 | Listed for sale | $240,000 | MRED MLS |
| 19 Jul, 2020 | Listed for sale | $0 | MRED MLS |




















Room Specifics
Total Bedrooms: 3
Bedrooms Above Ground: 3
Bedrooms Below Ground: 0
Dimensions: —
Floor Type: Hardwood
Dimensions: —
Floor Type: Hardwood
Full Bathrooms: 4
Bathroom Amenities: Separate Shower,Double Sink
Bathroom in Basement: 1
Rooms: No additional rooms
Basement Description: Finished
Other Specifics
| 2 | |
| Concrete Perimeter | |
| Asphalt | |
| Patio, End Unit | |
| Common Grounds,Fenced Yard | |
| 22X87 | |
| — | |
| Full | |
| Hardwood Floors, First Floor Laundry | |
| Range, Microwave, Dishwasher, Refrigerator, Washer, Dryer | |
| Not in DB | |
| — | |
| — | |
| Park | |
| — |
Tax History
| Year | Property Taxes |
|---|---|
| 2014 | $8,317 |
Contact Agent
Contact Agent
Listing Provided By
@properties


