35 Foxcroft Road, Naperville, Illinois 60565
$1,350
|
Rented
|
|
| Status: | Rented |
| Sqft: | 889 |
| Cost/Sqft: | $0 |
| Beds: | 1 |
| Baths: | 1 |
| Year Built: | 1991 |
| Property Taxes: | $0 |
| Days On Market: | 1598 |
| Lot Size: | 0,00 |
Description
Largest light and bright 1-bedroom corner unit in the coveted Foxcroft Pool and Clubhouse Community! This open-floorplan unit boasts gleaming hardwood floors and has been freshly painted. The relaxing family room has a fireplace and doors that open out to the balcony with peaceful, scenic views. All appliances plus the in-unit washer and dryer are included. The updated kitchen has plenty of cherry cabinets. This home comes with assigned parking (#163) and a membership to the pool and clubhouse for summer fun! This location is close to shops, running/biking trails, downtown Naperville and restaurants. The home is a 2nd floor ranch with a private entry. Located in award winning District 203 schools and available now!
Property Specifics
| Residential Rental | |
| 1 | |
| — | |
| 1991 | |
| None | |
| — | |
| No | |
| — |
| Du Page | |
| Foxcroft Condos | |
| — / — | |
| — | |
| Public | |
| Public Sewer | |
| 11147488 | |
| — |
Nearby Schools
| NAME: | DISTRICT: | DISTANCE: | |
|---|---|---|---|
|
Grade School
Kingsley Elementary School |
203 | — | |
|
Middle School
Lincoln Junior High School |
203 | Not in DB | |
|
High School
Naperville Central High School |
203 | Not in DB | |
Property History
| DATE: | EVENT: | PRICE: | SOURCE: |
|---|---|---|---|
| 31 Oct, 2013 | Sold | $78,000 | MRED MLS |
| 6 Jun, 2013 | Under contract | $80,000 | MRED MLS |
| 6 Jun, 2013 | Listed for sale | $80,000 | MRED MLS |
| 30 Nov, 2015 | Under contract | $0 | MRED MLS |
| 10 Nov, 2015 | Listed for sale | $0 | MRED MLS |
| 7 Jul, 2021 | Listed for sale | $0 | MRED MLS |
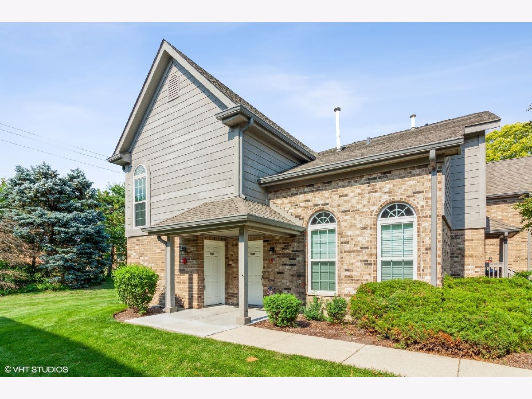
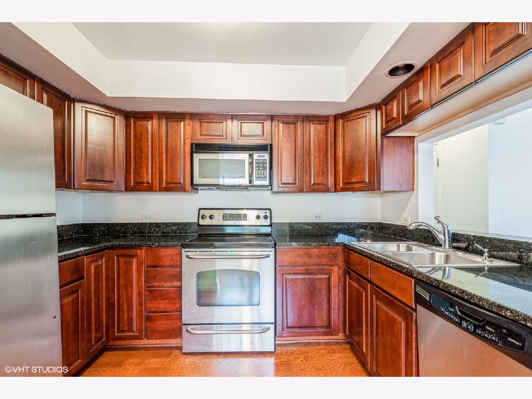
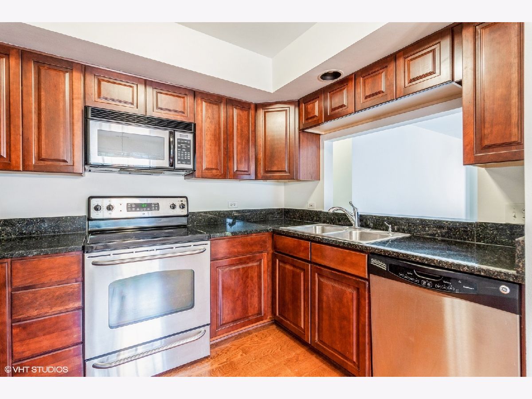
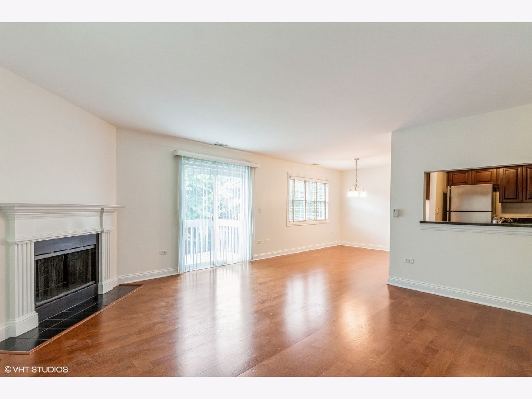
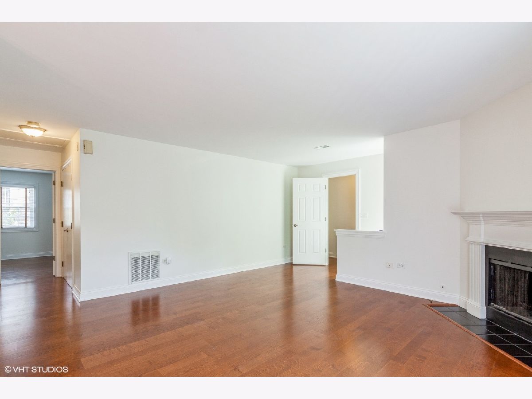
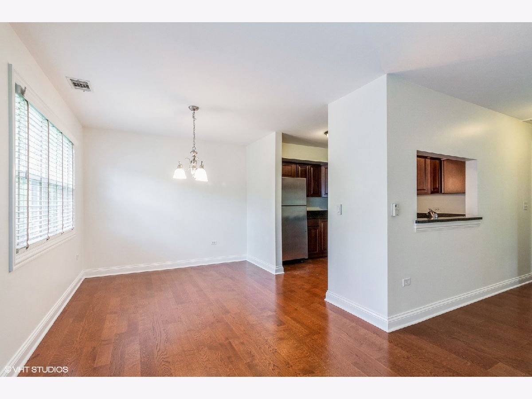
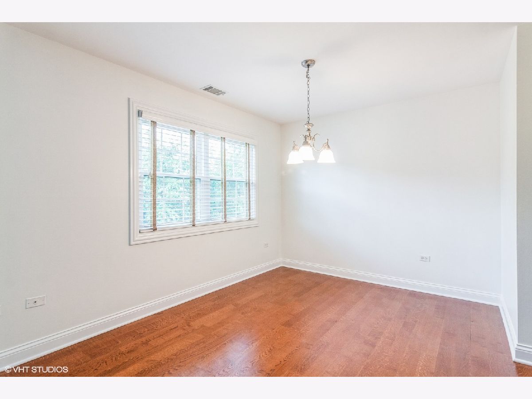
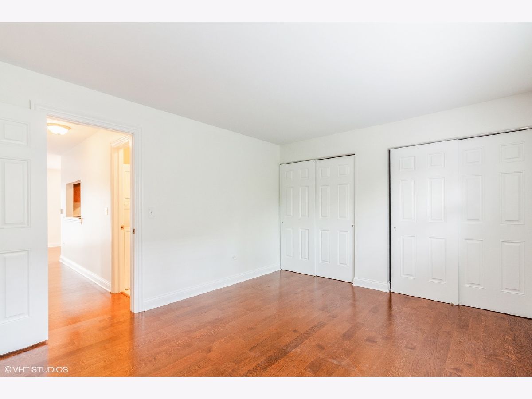
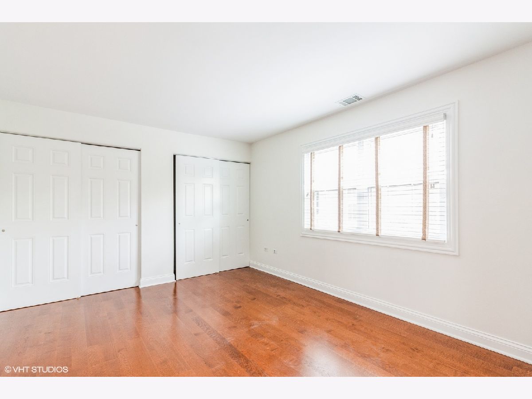
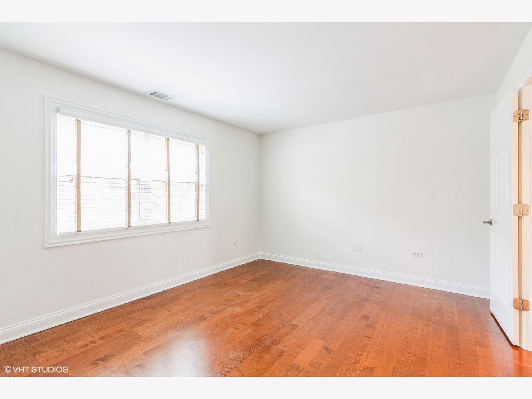
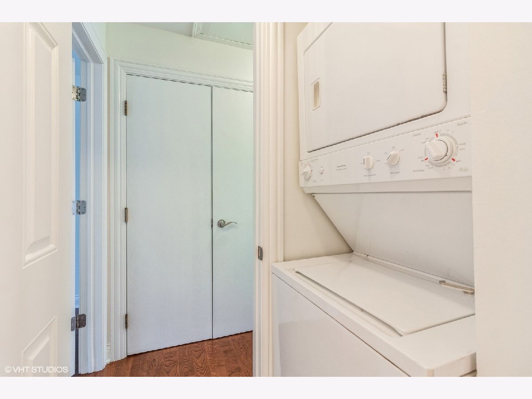
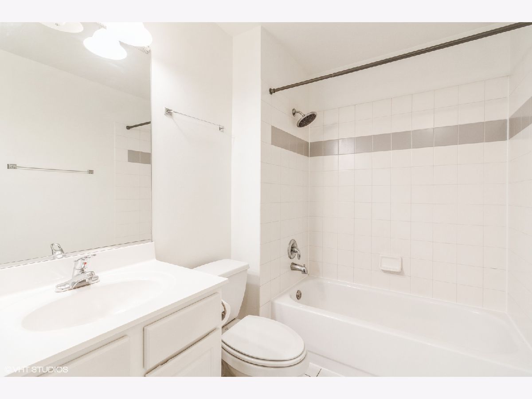
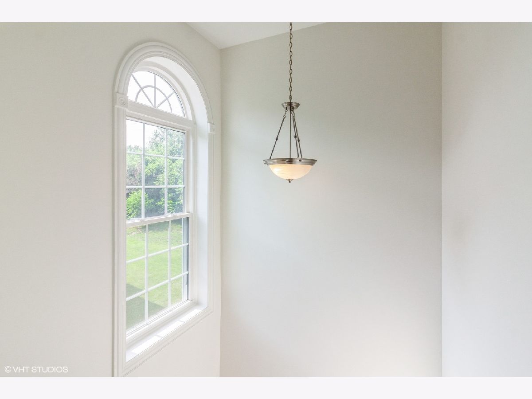
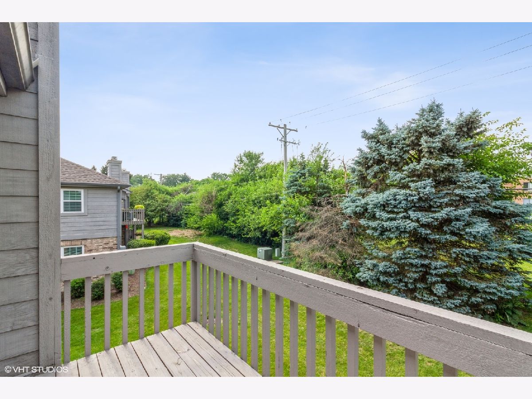
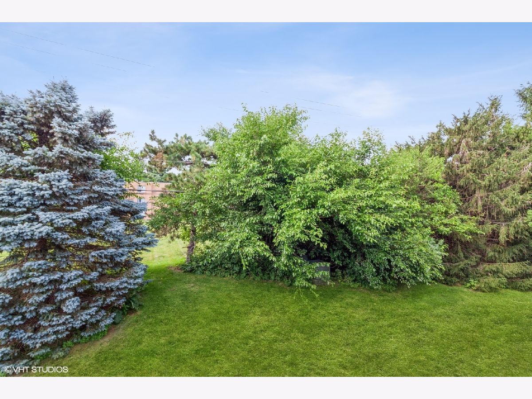
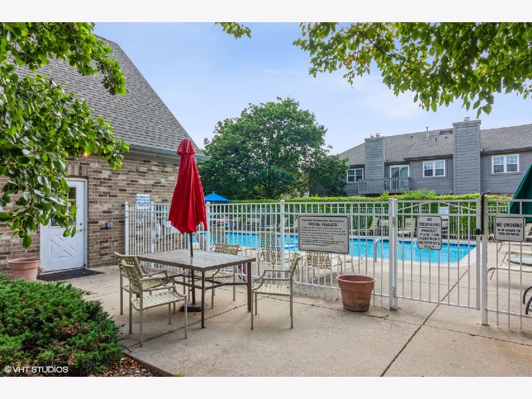
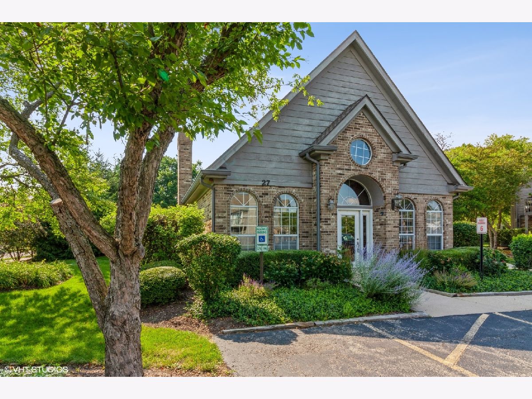
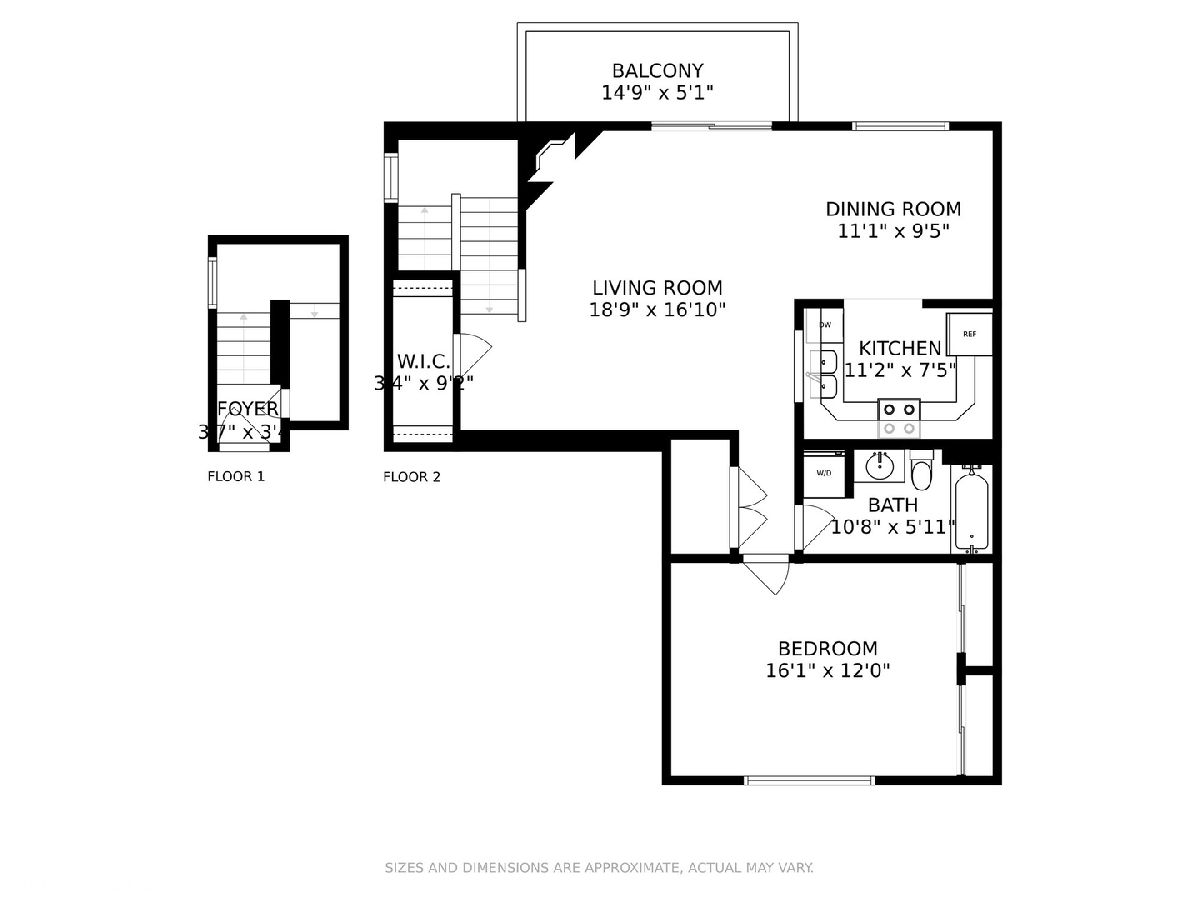
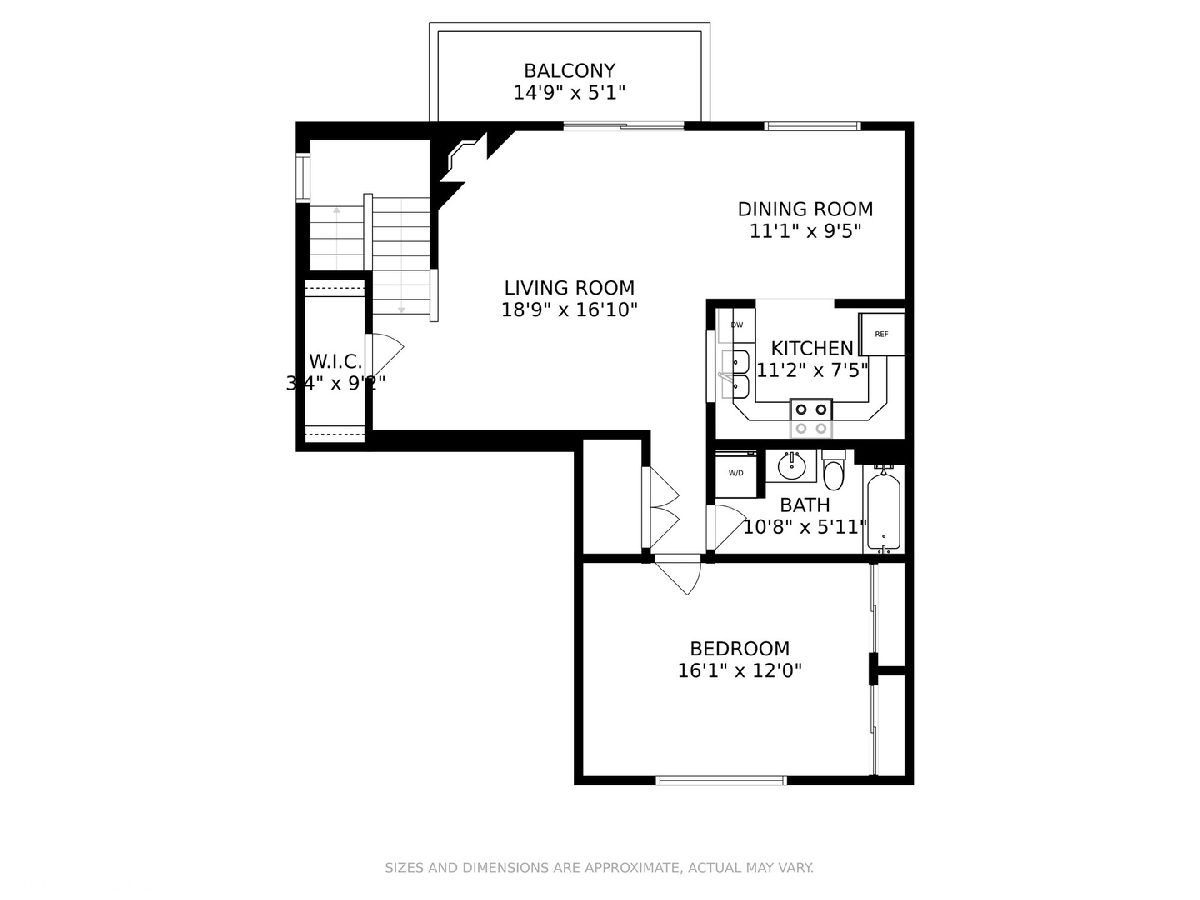
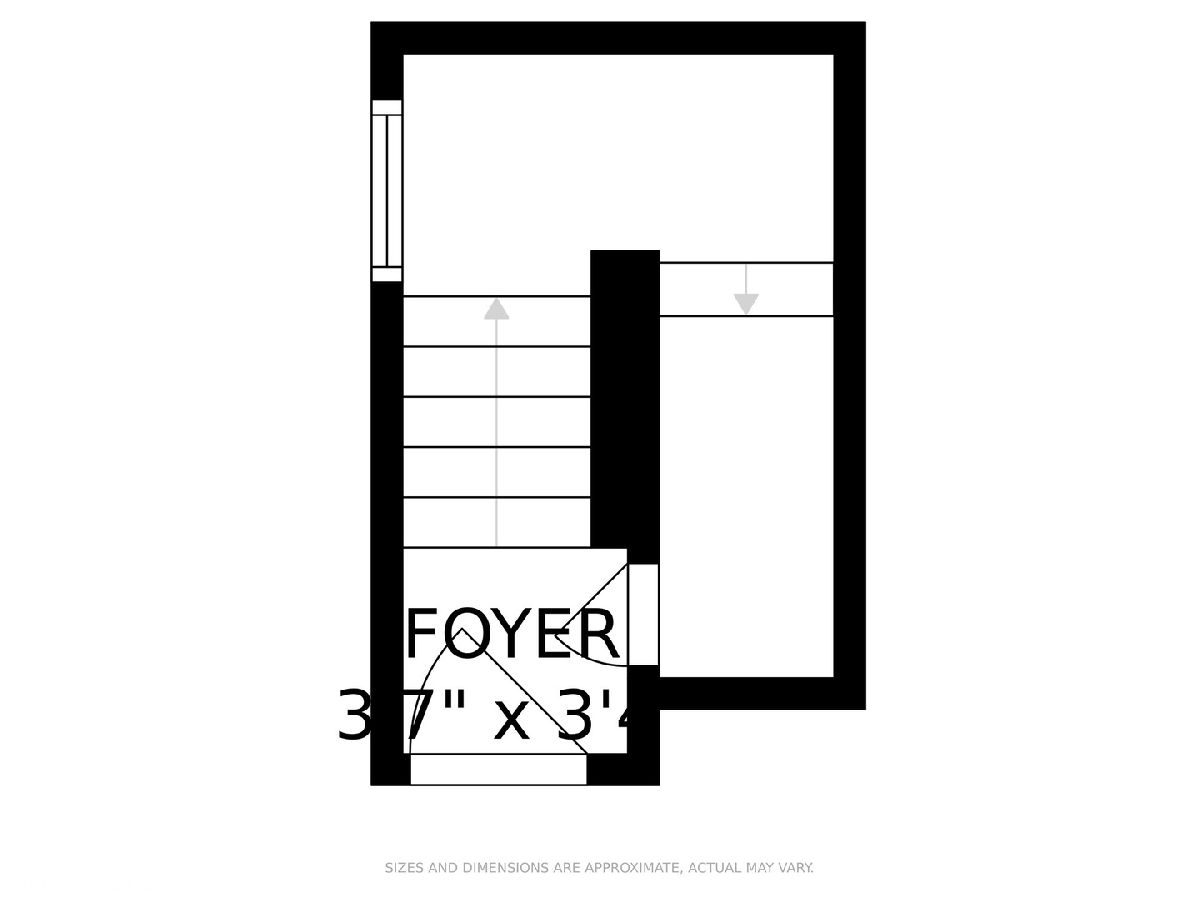
Room Specifics
Total Bedrooms: 1
Bedrooms Above Ground: 1
Bedrooms Below Ground: 0
Dimensions: —
Floor Type: —
Dimensions: —
Floor Type: —
Full Bathrooms: 1
Bathroom Amenities: —
Bathroom in Basement: 0
Rooms: No additional rooms
Basement Description: None
Other Specifics
| — | |
| Concrete Perimeter | |
| — | |
| Balcony, In Ground Pool, End Unit | |
| Common Grounds | |
| COMMON | |
| — | |
| None | |
| Hardwood Floors, Laundry Hook-Up in Unit | |
| Range, Microwave, Dishwasher, Refrigerator, Washer, Dryer, Disposal, Stainless Steel Appliance(s) | |
| Not in DB | |
| — | |
| — | |
| Pool | |
| Gas Starter |
Tax History
| Year | Property Taxes |
|---|---|
| 2013 | $2,660 |
Contact Agent
Contact Agent
Listing Provided By
@properties


