35 Willow Parkway, Buffalo Grove, Illinois 60089
$3,000
|
Rented
|
|
| Status: | Rented |
| Sqft: | 1,600 |
| Cost/Sqft: | $0 |
| Beds: | 3 |
| Baths: | 2 |
| Year Built: | 1989 |
| Property Taxes: | $0 |
| Days On Market: | 424 |
| Lot Size: | 0,00 |
Description
Seize this rare opportunity to live in Buffalo Grove's coveted Woodlands of Fiore! This 1600 square foot, corner-unit ranch townhome (with no neighbors above!) boasts 3 generously-sized bedrooms - including a primary with walk-in closet - 2 full bathrooms (one of which is en-suite) a spacious 2-car garage, and tons of storage space. The open interior is basked in natural light, and other features include a private entrance, a floor-to-ceiling wood-burning brick fireplace with a gas starter, a back patio ideal for relaxation or outdoor dining, scenic views, and access to picturesque walking trails. Ample guest parking and a spacious driveway are added conveniences. Residents also enjoy access to a community swimming pool, recreation center, workout area, and spaces for private event rentals. This exceptional opportunity is within walking distance of the train station, Stevenson High School, grocery stores, retail stores and restaurants. FEATURES and UPDATES: Kitchen countertops: granite; Bathroom countertops: marble; Bathroom flooring: marble; Brand new AC unit; Brand new roof and exterior paint; Brand new windows; Fresh paint throughout the entire interior; New light switches throughout the entire home; New laminate flooring (hardwood finish) throughout the entire home; New appliances (2017); New fixtures (2017); New washer/dryer (in-unit; 2017).
Property Specifics
| Residential Rental | |
| 1 | |
| — | |
| 1989 | |
| — | |
| — | |
| No | |
| — |
| Lake | |
| Woodlands Of Fiore | |
| — / — | |
| — | |
| — | |
| — | |
| 12185097 | |
| — |
Nearby Schools
| NAME: | DISTRICT: | DISTANCE: | |
|---|---|---|---|
|
Grade School
Tripp School |
102 | — | |
|
Middle School
Aptakisic Junior High School |
102 | Not in DB | |
|
High School
Adlai E Stevenson High School |
125 | Not in DB | |
Property History
| DATE: | EVENT: | PRICE: | SOURCE: |
|---|---|---|---|
| 7 Oct, 2011 | Sold | $233,000 | MRED MLS |
| 2 Sep, 2011 | Under contract | $245,000 | MRED MLS |
| — | Last price change | $264,000 | MRED MLS |
| 9 May, 2011 | Listed for sale | $264,000 | MRED MLS |
| 14 Nov, 2024 | Under contract | $0 | MRED MLS |
| 11 Oct, 2024 | Listed for sale | $0 | MRED MLS |
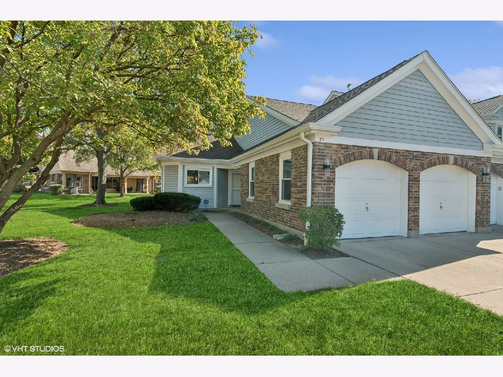
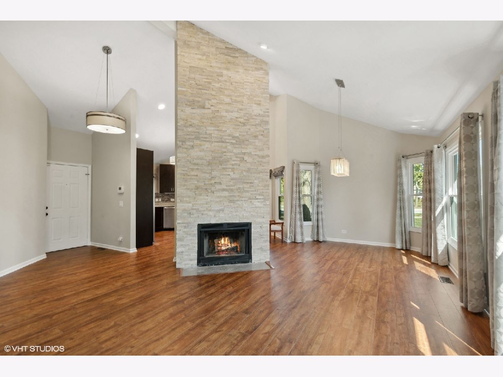
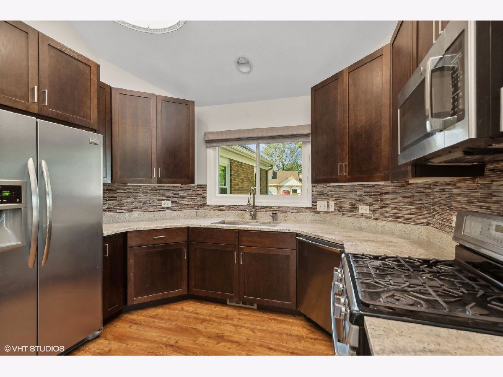
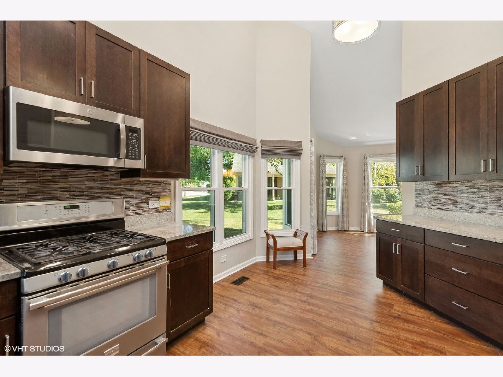
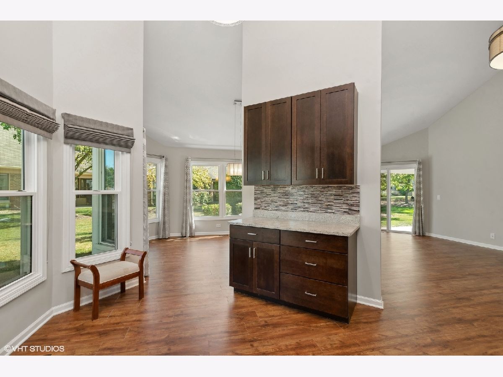
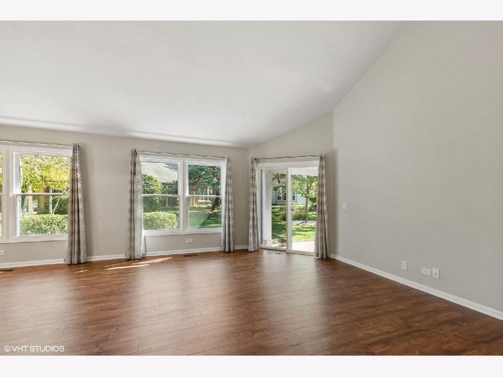
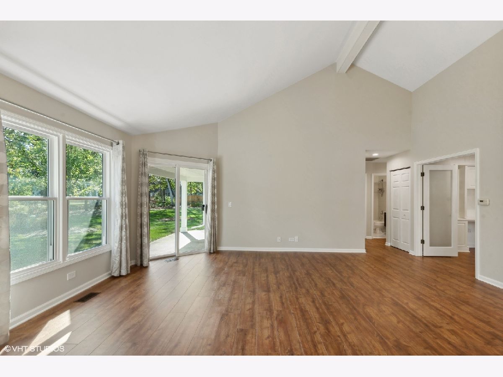
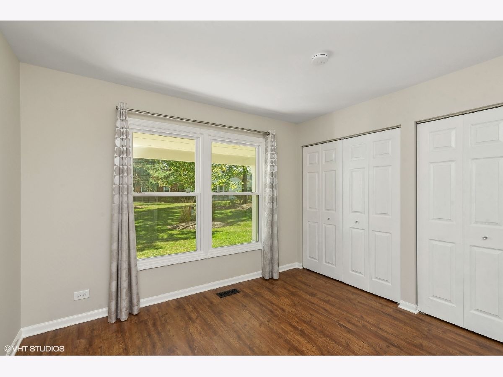
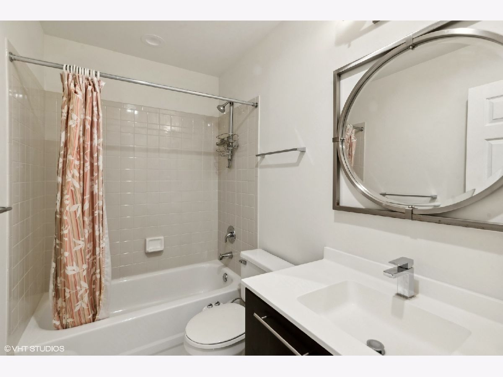
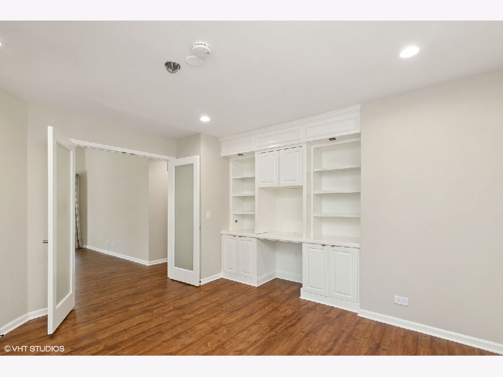
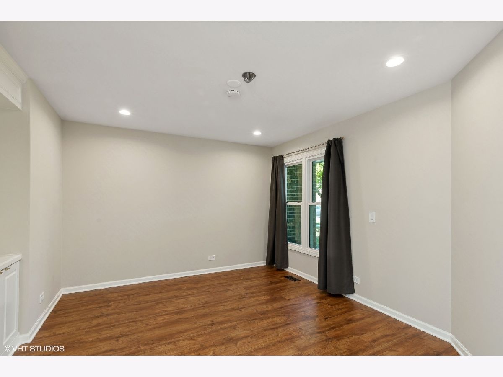
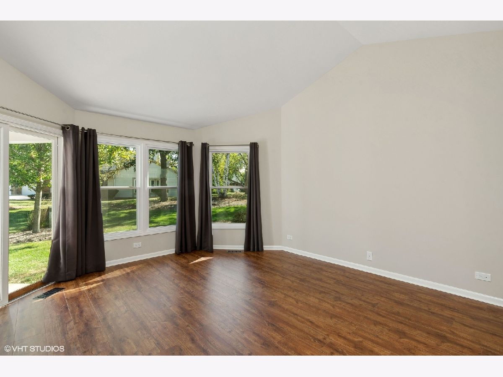
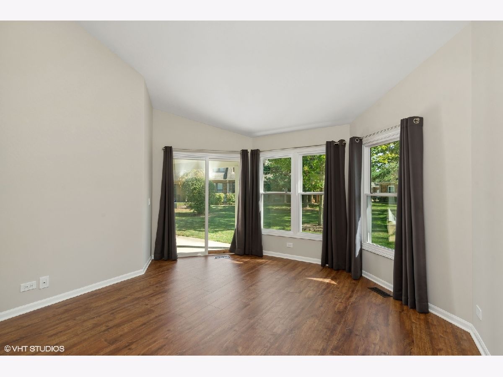
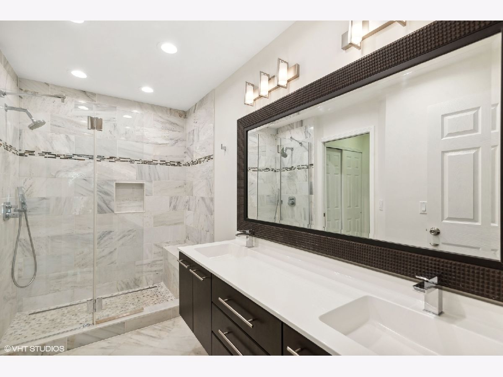
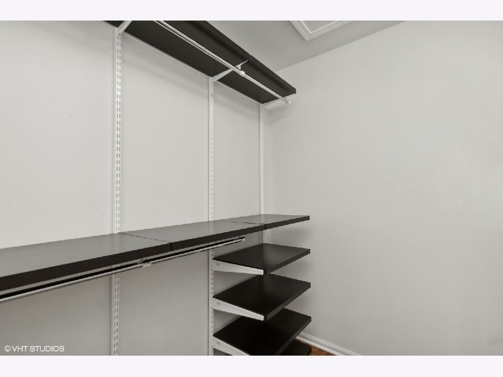
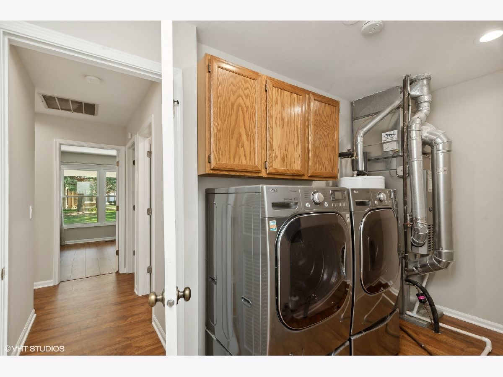
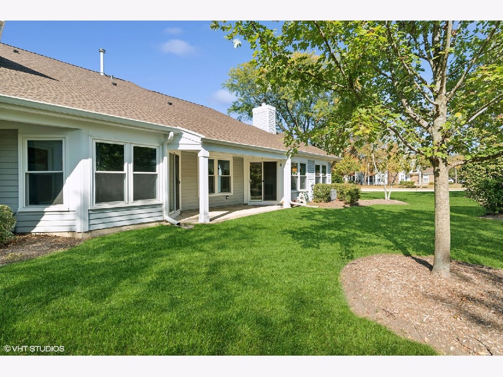
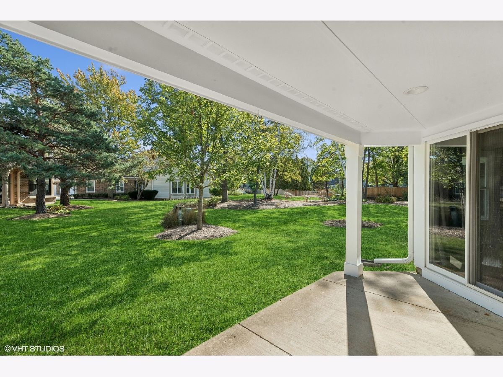
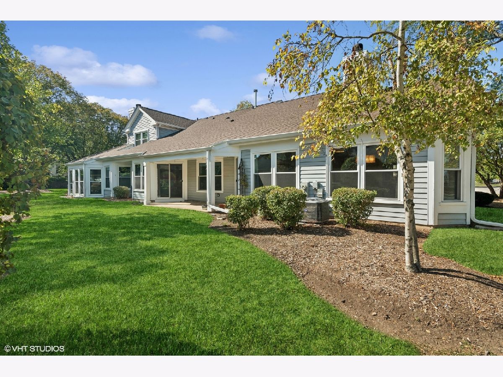
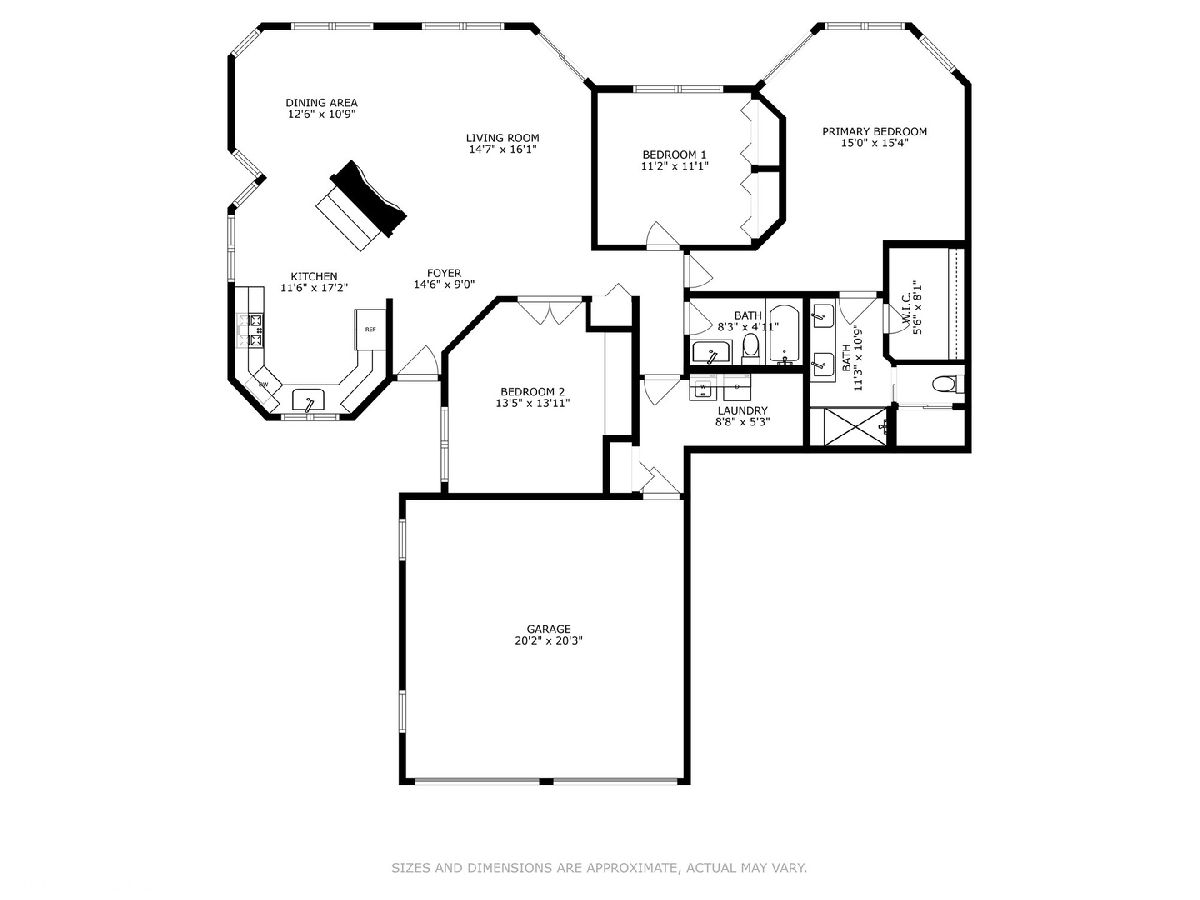
Room Specifics
Total Bedrooms: 3
Bedrooms Above Ground: 3
Bedrooms Below Ground: 0
Dimensions: —
Floor Type: —
Dimensions: —
Floor Type: —
Full Bathrooms: 2
Bathroom Amenities: Separate Shower,Double Shower,Soaking Tub
Bathroom in Basement: 0
Rooms: —
Basement Description: None
Other Specifics
| 2 | |
| — | |
| Concrete | |
| — | |
| — | |
| 0 | |
| — | |
| — | |
| — | |
| — | |
| Not in DB | |
| — | |
| — | |
| — | |
| — |
Tax History
| Year | Property Taxes |
|---|---|
| 2011 | $5,465 |
Contact Agent
Contact Agent
Listing Provided By
@properties Christie's International Real Estate


