350 Happfield Drive, Arlington Heights, Illinois 60004
$2,350
|
Rented
|
|
| Status: | Rented |
| Sqft: | 1,600 |
| Cost/Sqft: | $0 |
| Beds: | 3 |
| Baths: | 2 |
| Year Built: | 1987 |
| Property Taxes: | $0 |
| Days On Market: | 1487 |
| Lot Size: | 0,00 |
Description
Welcome home in this bright and sunny 3 bedroom, 2 bath, 1 car garage end unit. With its high ceiling and skylights, plus the open floor plan you will feel modern and cozy at the same time. Wall to wall windows welcome streams of sunlight throughout the super large living room. Freshly updated and professionally cleaned home. High quality brand new carpet was just installed in every bedroom. Stainless steel appliances and granite countertops in kitchen with separate dining area and super large attached pantry. Sliding doors lead to balcony. Spacious master suite with his and hers closets, large master bath with tub, shower and double sinks. Private attached garage plus extra parking! Newer windows. Great location with easy access to shopping, restaurants, Buffalo Grove High School, Niccol Knoll Park, and a 9-hole golf course! Easy access to major streets and HWY 53. Come and see for your self...
Property Specifics
| Residential Rental | |
| 2 | |
| — | |
| 1987 | |
| — | |
| — | |
| No | |
| — |
| Cook | |
| Westridge | |
| — / — | |
| — | |
| — | |
| — | |
| 11313804 | |
| — |
Nearby Schools
| NAME: | DISTRICT: | DISTANCE: | |
|---|---|---|---|
|
Grade School
Edgar A Poe Elementary School |
21 | — | |
|
Middle School
Cooper Middle School |
21 | Not in DB | |
|
High School
Buffalo Grove High School |
214 | Not in DB | |
Property History
| DATE: | EVENT: | PRICE: | SOURCE: |
|---|---|---|---|
| 29 Nov, 2021 | Sold | $260,000 | MRED MLS |
| 11 Nov, 2021 | Under contract | $260,000 | MRED MLS |
| 2 Nov, 2021 | Listed for sale | $260,000 | MRED MLS |
| 26 Feb, 2022 | Under contract | $0 | MRED MLS |
| 29 Jan, 2022 | Listed for sale | $0 | MRED MLS |
| 4 Sep, 2025 | Under contract | $0 | MRED MLS |
| 11 Jul, 2025 | Listed for sale | $0 | MRED MLS |
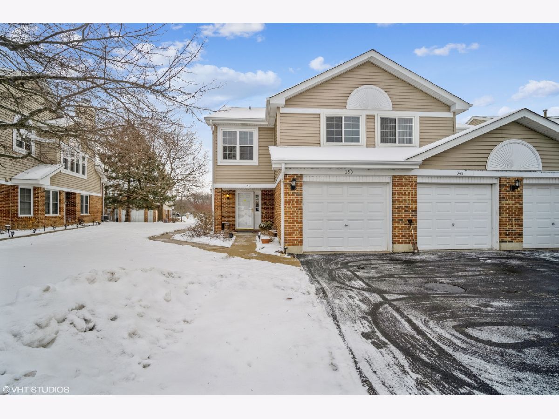
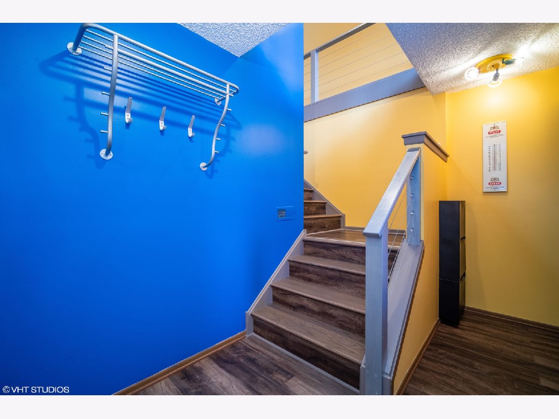
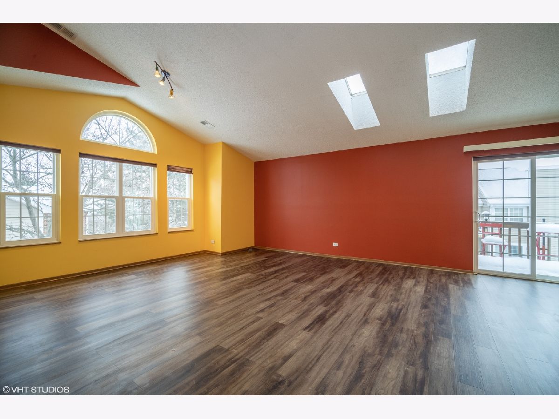
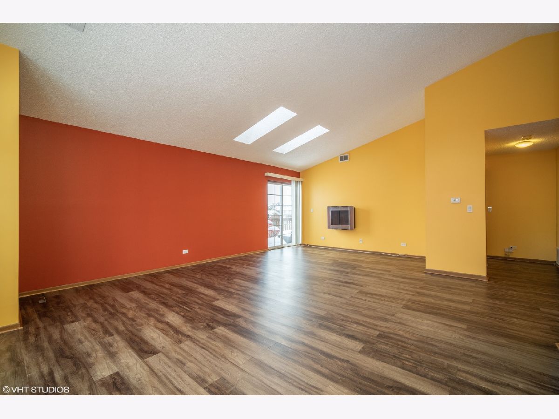
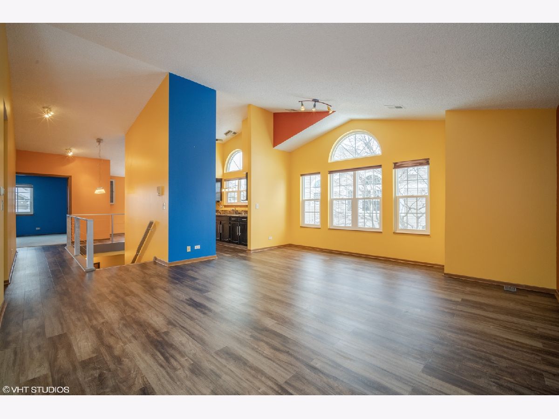
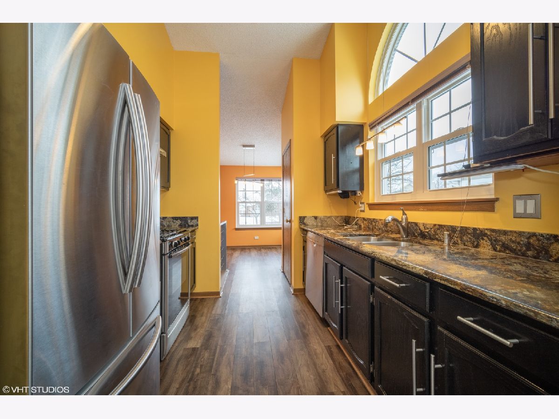
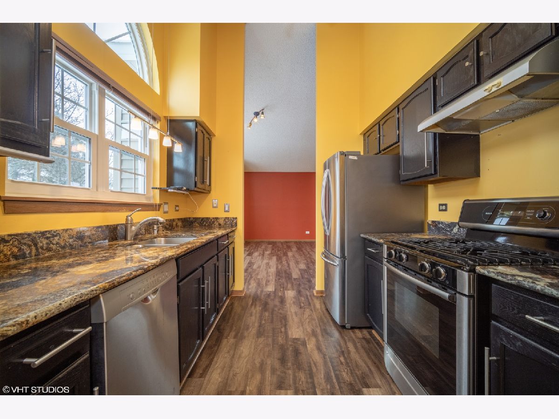
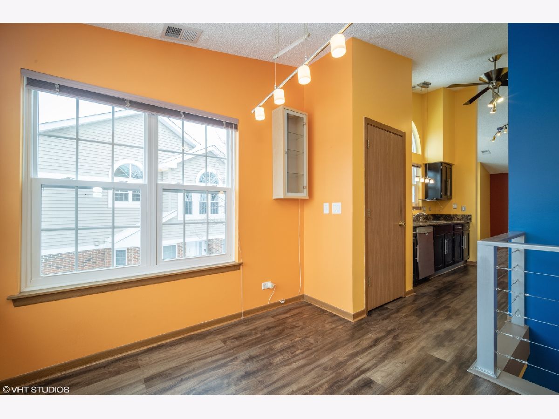
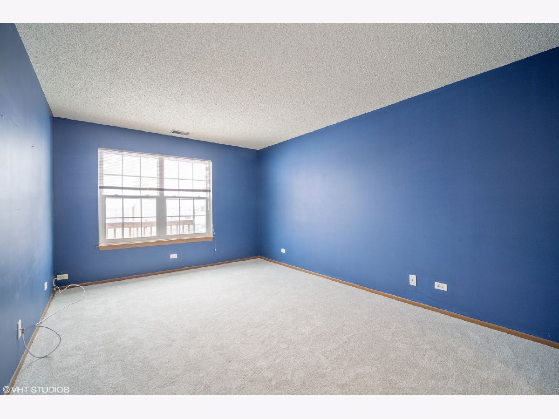
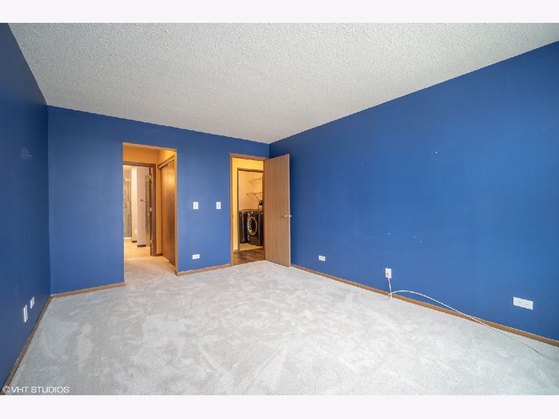
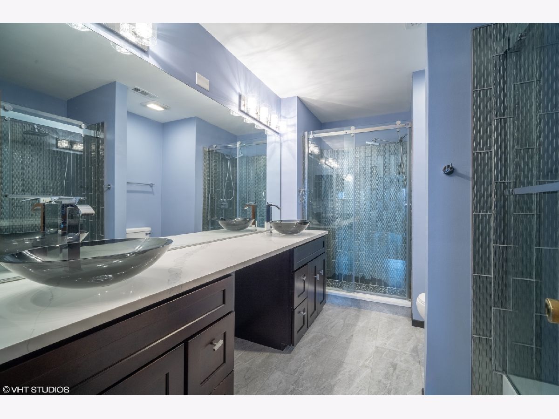
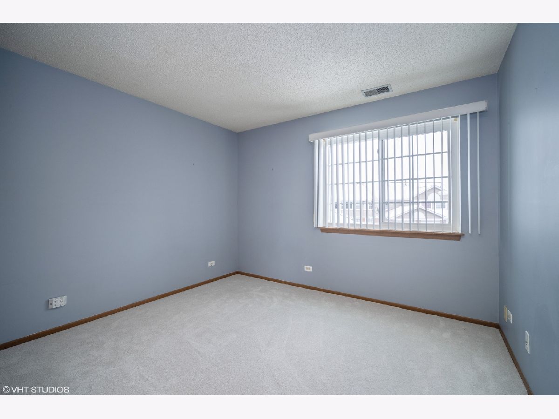
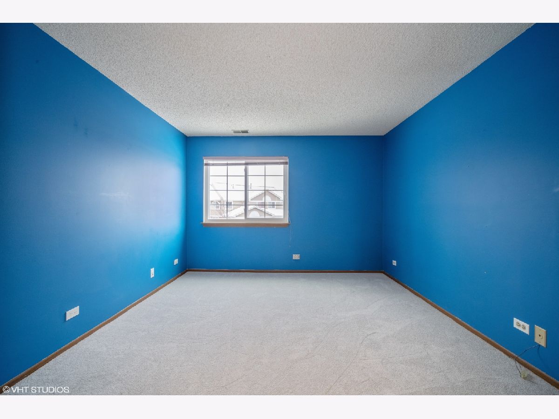
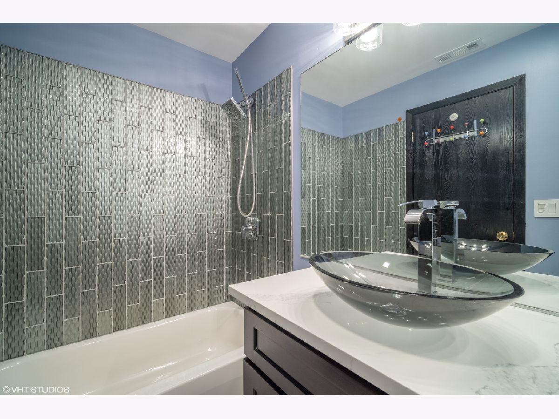
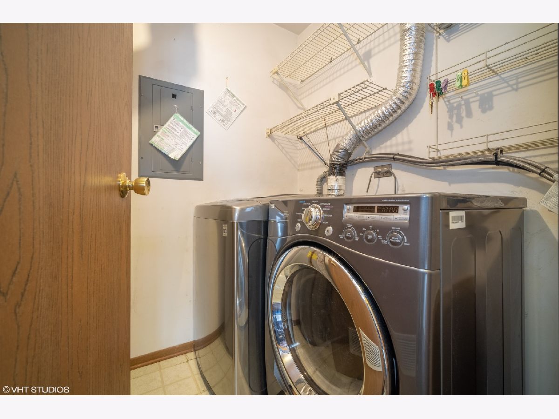
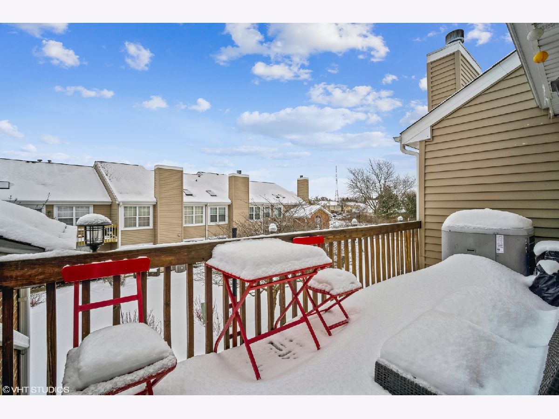
Room Specifics
Total Bedrooms: 3
Bedrooms Above Ground: 3
Bedrooms Below Ground: 0
Dimensions: —
Floor Type: —
Dimensions: —
Floor Type: —
Full Bathrooms: 2
Bathroom Amenities: Separate Shower,Double Sink,Soaking Tub
Bathroom in Basement: 0
Rooms: —
Basement Description: None
Other Specifics
| 1 | |
| — | |
| — | |
| — | |
| — | |
| COMMON | |
| — | |
| — | |
| — | |
| — | |
| Not in DB | |
| — | |
| — | |
| — | |
| — |
Tax History
| Year | Property Taxes |
|---|---|
| 2021 | $5,675 |
Contact Agent
Contact Agent
Listing Provided By
Baird & Warner


