3520 Birch Lane, Naperville, Illinois 60564
$3,650
|
Rented
|
|
| Status: | Rented |
| Sqft: | 2,565 |
| Cost/Sqft: | $0 |
| Beds: | 4 |
| Baths: | 3 |
| Year Built: | 2015 |
| Property Taxes: | $0 |
| Days On Market: | 912 |
| Lot Size: | 0,00 |
Description
Beautiful 4bdrm/3bath with loft & additional sunroom area is ready for you to move this summer! Open floor plan w/ lots of natural light throughout gives this home a spacious feel. Hardwood floors encompass the entire home on both upper & lower levels. Large kitchen w/center island, SS appl's, granite counters, & eat-in opens to family room & sunroom area with wall of windows overlooks partially fenced-in backyard w/new large paver patio great for entertaining! Luxurious Master Suite has double closets & large walk-in closet w/private ensuite bathroom & double sinks. 2nd, 3rd Bedrooms share bright & sunny wide loft area (currently used as a movie room) but could also be used as an office/den. 1st floor 4th bedroom has full bath- great for overnight guests, in-law arrangement or office. Full open partially finished basement awaits your personal touches,and includes radon mitigation system, addt'l sump pump, and rough-in for future additional bath. Newer roof- 2021, Newer paint- 2020, New paver patio in front & back exterior w/extended front entryway & controlled multi-color LED lighting with adjustable timer. Award winning district 204 Naperville schools & beautiful community! No pets please.
Property Specifics
| Residential Rental | |
| — | |
| — | |
| 2015 | |
| — | |
| — | |
| No | |
| — |
| Will | |
| Ashwood Pointe | |
| — / — | |
| — | |
| — | |
| — | |
| 11788631 | |
| — |
Nearby Schools
| NAME: | DISTRICT: | DISTANCE: | |
|---|---|---|---|
|
Grade School
Peterson Elementary School |
204 | — | |
|
Middle School
Scullen Middle School |
204 | Not in DB | |
|
High School
Waubonsie Valley High School |
204 | Not in DB | |
Property History
| DATE: | EVENT: | PRICE: | SOURCE: |
|---|---|---|---|
| 2 Jun, 2023 | Under contract | $0 | MRED MLS |
| 21 May, 2023 | Listed for sale | $0 | MRED MLS |
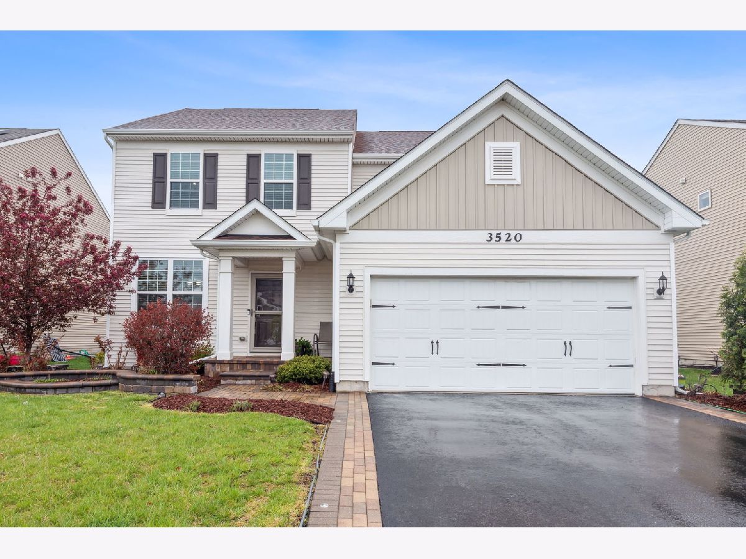
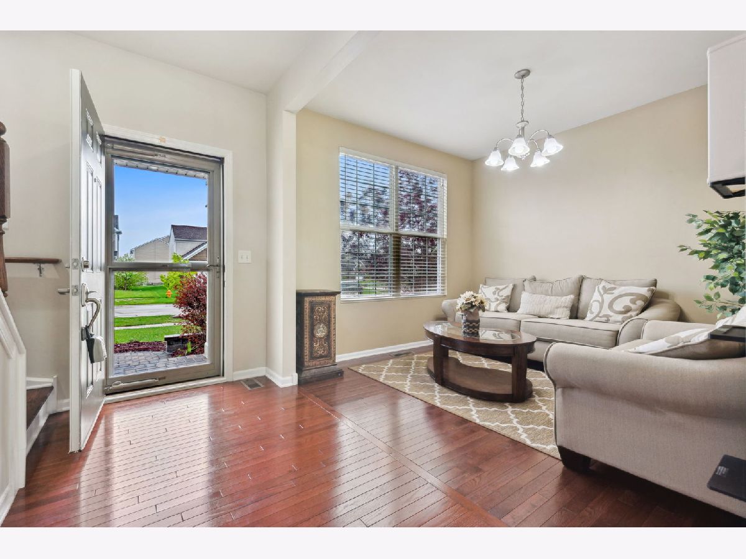
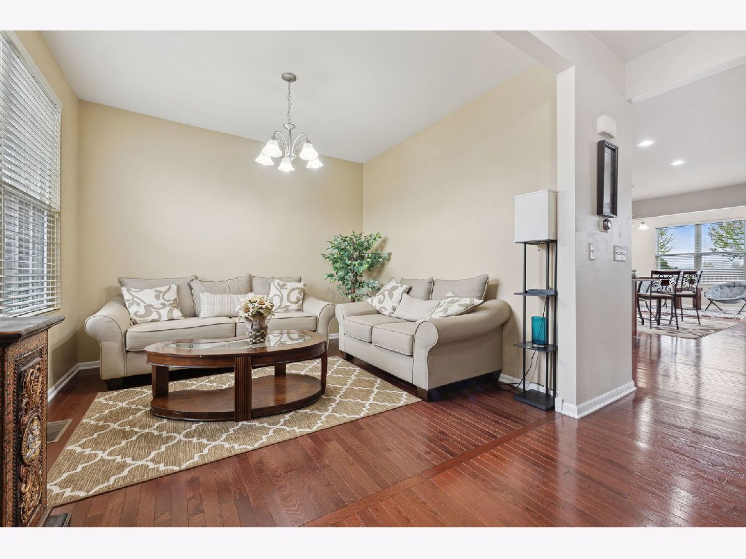
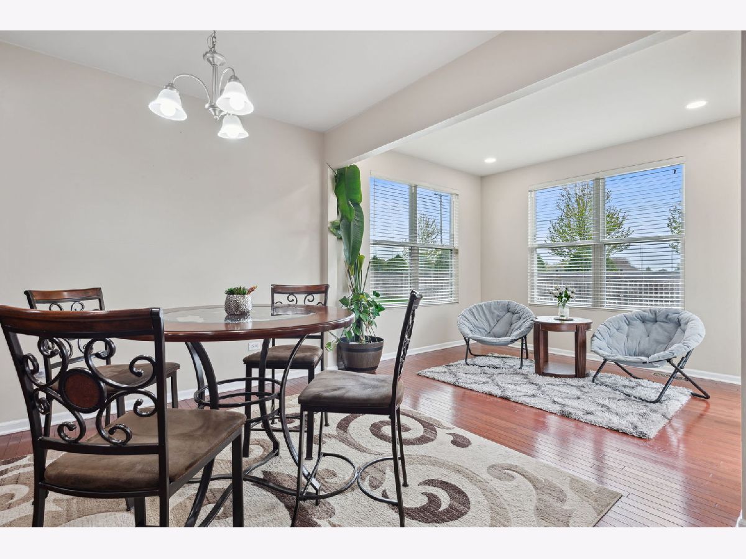
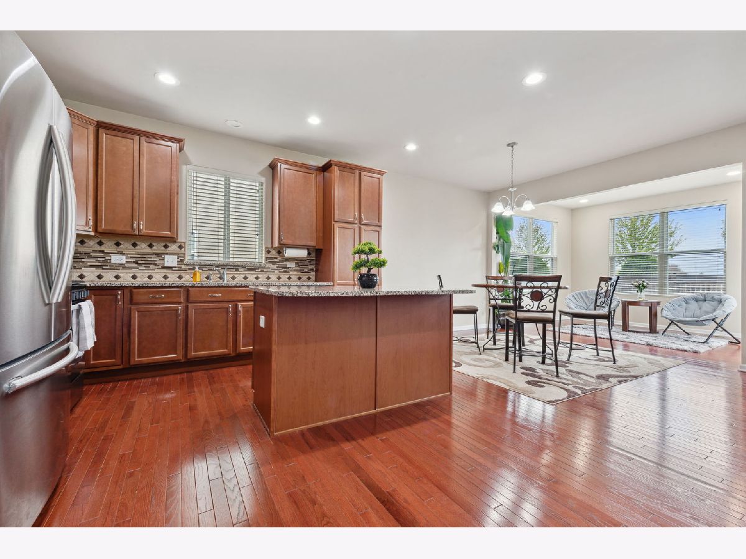
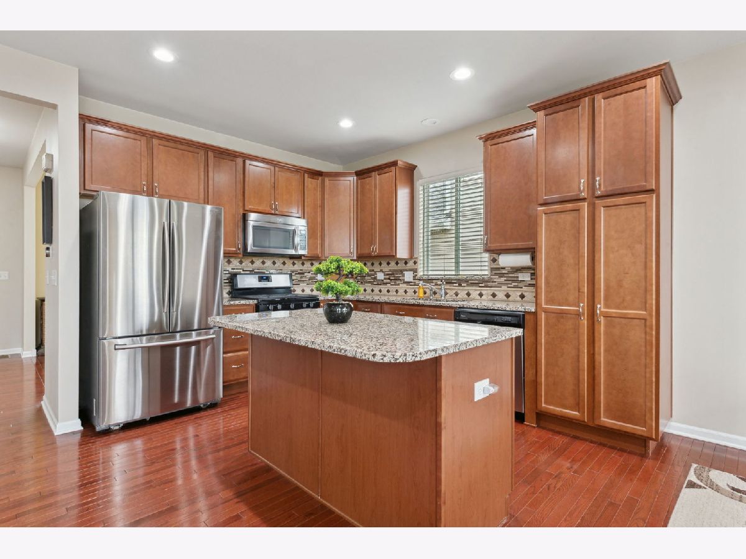




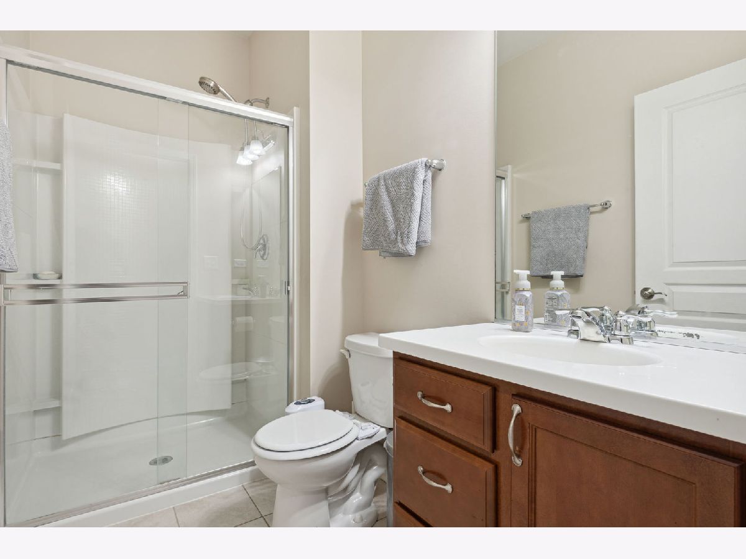
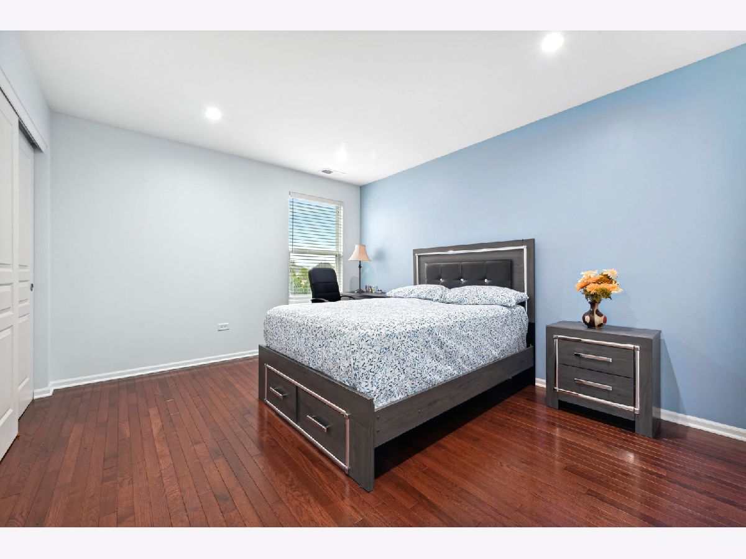
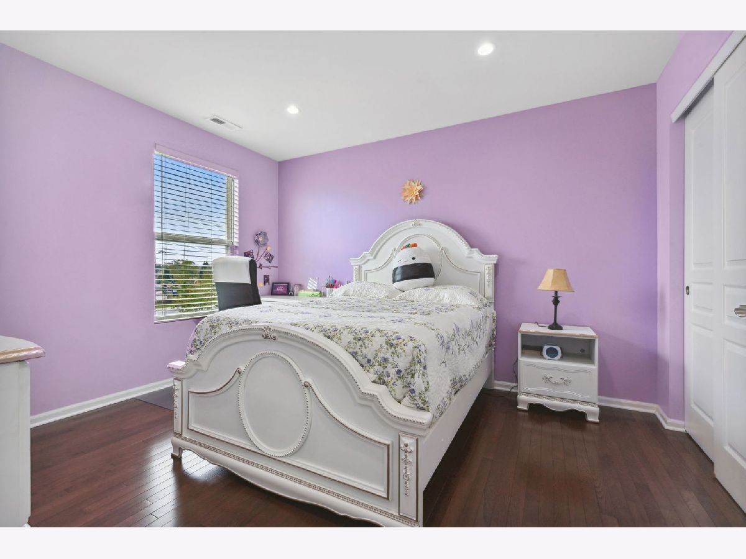







Room Specifics
Total Bedrooms: 4
Bedrooms Above Ground: 4
Bedrooms Below Ground: 0
Dimensions: —
Floor Type: —
Dimensions: —
Floor Type: —
Dimensions: —
Floor Type: —
Full Bathrooms: 3
Bathroom Amenities: Double Sink
Bathroom in Basement: 0
Rooms: —
Basement Description: Partially Finished
Other Specifics
| 2 | |
| — | |
| — | |
| — | |
| — | |
| 6943 | |
| — | |
| — | |
| — | |
| — | |
| Not in DB | |
| — | |
| — | |
| — | |
| — |
Tax History
| Year | Property Taxes |
|---|
Contact Agent
Contact Agent
Listing Provided By
Keller Williams Infinity


