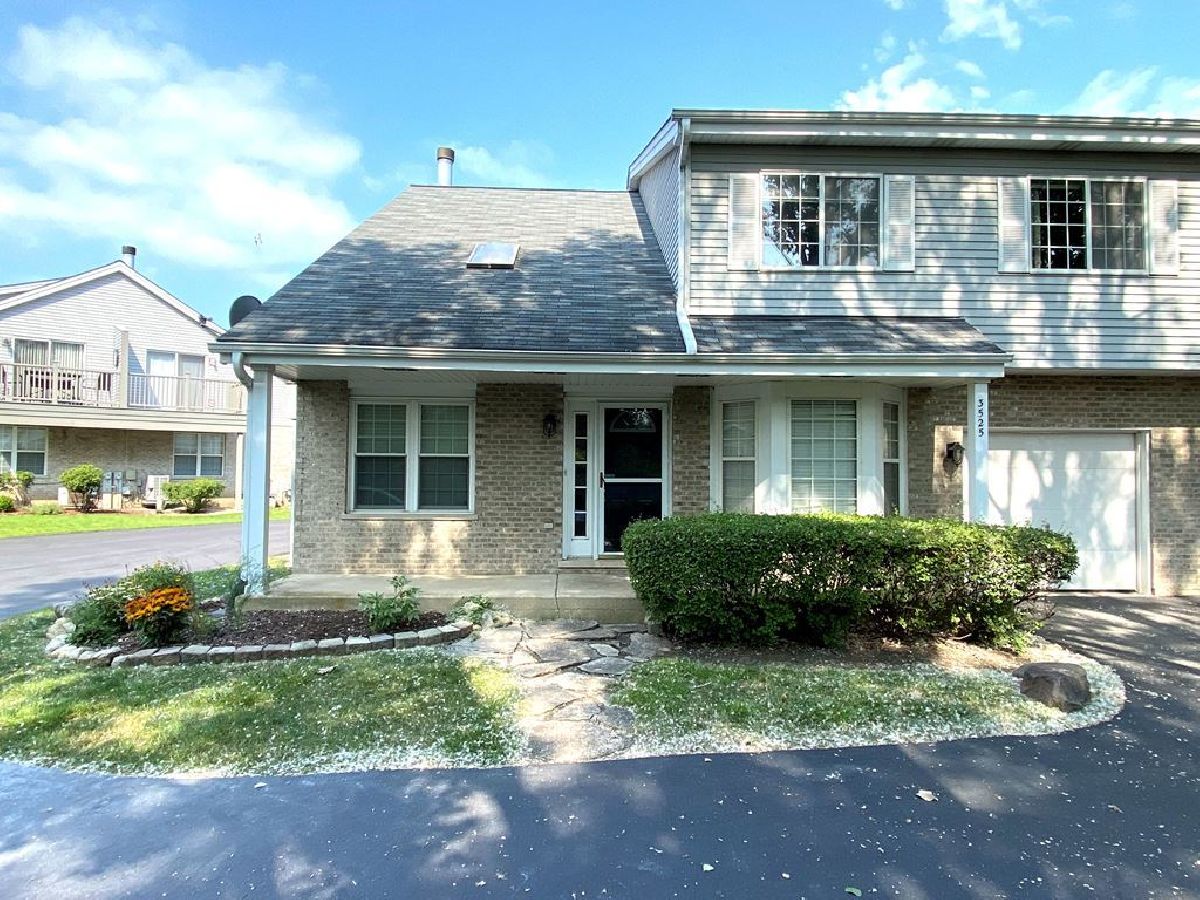3525 Willowview Court, Aurora, Illinois 60504
$2,250
|
Rented
|
|
| Status: | Rented |
| Sqft: | 1,327 |
| Cost/Sqft: | $0 |
| Beds: | 2 |
| Baths: | 3 |
| Year Built: | 1991 |
| Property Taxes: | $0 |
| Days On Market: | 554 |
| Lot Size: | 0,00 |
Description
END UNIT *** VAULTED CEILINGS *** 2 BED + HUGE LOFT *** 2 1/2 BATH *** 1 CAR GARAGE *** PRIVACY *** NAPERVILLE SCHOOLS *** This unique 2-story end unit provides an exceptional floor plan offering vaulted entry and living room, dining area and spacious eat-in kitchen which features white cabinets, white-on-white appliances, decorative backsplash, NEW quartz countertops, oversized stainless steel sink and pull out faucet. Updated lighting and vinyl flooring spans 1st level! Powder room/laundry room (combo) has been beautifully improved with a decorative shiplap wall, vanity, sink, light fixture, faucet and mirror! The 2nd level provides: a spacious loft (think office space, 2nd level family room, exercise area or flex room) which overlooks the main level and provides easy access to a maintenance free deck; a primary bedroom (with private bath and walk-in closet), a secondary bedroom and another full bath. The front porch is a bonus for outdoor enjoyment! Convenient 1-car attached garage will protect in the worst of winter! Lawn care and snow removal (over 2") are included and one less hassle to deal with! All monthly utilities are tenant's responsibility (gas, electric, internet, garbage, water, sewer). This established area serves all your needs from shopping to dining to everything in between! Well-regarded and highly rated Naperville schools include: Mccarty Elementary, Fischer Middle School and Waubonsie Valley High School! REQUIRED: 1) Credit & background check for all applicants over 18yrs. 2) Two months' pay stubs, 3 months bank statements, copy of driver's license. 3) Renter's insurance upon move-in and maintained during entire lease term. 4) Cashier's check for both security deposit (due upon lease signing) + 1st month rent (due upon possession). OTHER INFO: No pets, non-smoking unit.
Property Specifics
| Residential Rental | |
| 2 | |
| — | |
| 1991 | |
| — | |
| — | |
| No | |
| — |
| — | |
| Emerald Shores | |
| — / — | |
| — | |
| — | |
| — | |
| 12107314 | |
| — |
Nearby Schools
| NAME: | DISTRICT: | DISTANCE: | |
|---|---|---|---|
|
Grade School
Mccarty Elementary School |
204 | — | |
|
Middle School
Fischer Middle School |
204 | Not in DB | |
|
High School
Waubonsie Valley High School |
204 | Not in DB | |
Property History
| DATE: | EVENT: | PRICE: | SOURCE: |
|---|---|---|---|
| 15 Oct, 2015 | Sold | $130,000 | MRED MLS |
| 27 Aug, 2015 | Under contract | $139,000 | MRED MLS |
| — | Last price change | $145,000 | MRED MLS |
| 24 Jun, 2015 | Listed for sale | $145,000 | MRED MLS |
| 11 Aug, 2020 | Sold | $169,500 | MRED MLS |
| 10 Jul, 2020 | Under contract | $169,500 | MRED MLS |
| 7 Jul, 2020 | Listed for sale | $169,500 | MRED MLS |
| 8 Jul, 2024 | Sold | $271,000 | MRED MLS |
| 10 Jun, 2024 | Under contract | $267,900 | MRED MLS |
| 31 May, 2024 | Listed for sale | $267,900 | MRED MLS |
| 16 Jul, 2024 | Listed for sale | $0 | MRED MLS |


































Room Specifics
Total Bedrooms: 2
Bedrooms Above Ground: 2
Bedrooms Below Ground: 0
Dimensions: —
Floor Type: —
Full Bathrooms: 3
Bathroom Amenities: —
Bathroom in Basement: 0
Rooms: —
Basement Description: Crawl
Other Specifics
| 1 | |
| — | |
| Asphalt | |
| — | |
| — | |
| 44 X 30 | |
| — | |
| — | |
| — | |
| — | |
| Not in DB | |
| — | |
| — | |
| — | |
| — |
Tax History
| Year | Property Taxes |
|---|---|
| 2015 | $2,688 |
| 2020 | $3,357 |
| 2024 | $3,992 |
Contact Agent
Contact Agent
Listing Provided By
CS Real Estate


