36 Tupelo Avenue, Naperville, Illinois 60540
$2,700
|
Rented
|
|
| Status: | Rented |
| Sqft: | 2,108 |
| Cost/Sqft: | $0 |
| Beds: | 3 |
| Baths: | 2 |
| Year Built: | 1963 |
| Property Taxes: | $0 |
| Days On Market: | 1952 |
| Lot Size: | 0,00 |
Description
Very Clean and Updated Kitchen and Baths, 3 Bedrooms, 2 Baths, Raised Ranch home in Maplebrook I Subdivision. All Stainless Steel appliances, New Refrigerator and Range, Quartz Countertops. Freshly Painted. Newly Refinished Oak Hardwood Floors on Main level, carpet on Lower Level. Huge Private fully fenced back yard, Sun Room (Heat/Cooled) off of the kitchen. Steps to Sandpiper Pool, Trader Joes, Caseys, Starbucks and shopping. Schools: Elmwood Elementary, Lincoln JH, and Naperville Central HS.
Property Specifics
| Residential Rental | |
| — | |
| — | |
| 1963 | |
| None | |
| — | |
| No | |
| — |
| Du Page | |
| Maplebrook | |
| — / — | |
| — | |
| Lake Michigan,Public | |
| Public Sewer | |
| 10880954 | |
| — |
Nearby Schools
| NAME: | DISTRICT: | DISTANCE: | |
|---|---|---|---|
|
Grade School
Elmwood Elementary School |
203 | — | |
|
Middle School
Lincoln Junior High School |
203 | Not in DB | |
|
High School
Naperville Central High School |
203 | Not in DB | |
Property History
| DATE: | EVENT: | PRICE: | SOURCE: |
|---|---|---|---|
| 15 Nov, 2010 | Sold | $222,200 | MRED MLS |
| 27 Aug, 2010 | Under contract | $229,900 | MRED MLS |
| — | Last price change | $237,500 | MRED MLS |
| 1 Aug, 2010 | Listed for sale | $237,500 | MRED MLS |
| 12 Nov, 2013 | Sold | $265,500 | MRED MLS |
| 30 Sep, 2013 | Under contract | $269,900 | MRED MLS |
| — | Last price change | $279,900 | MRED MLS |
| 29 Aug, 2013 | Listed for sale | $289,900 | MRED MLS |
| 5 Oct, 2020 | Under contract | $0 | MRED MLS |
| 24 Sep, 2020 | Listed for sale | $0 | MRED MLS |

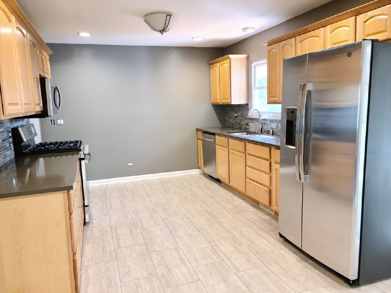
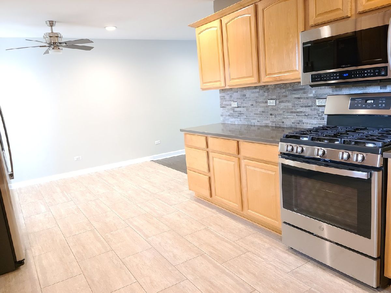
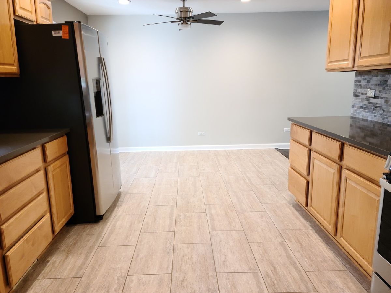
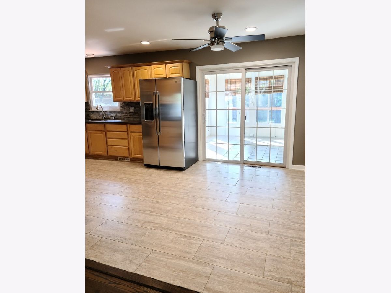
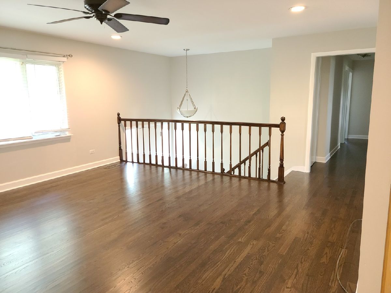
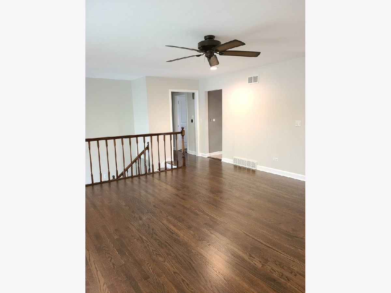
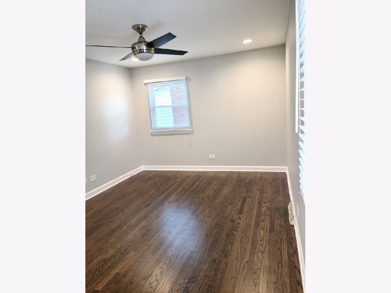
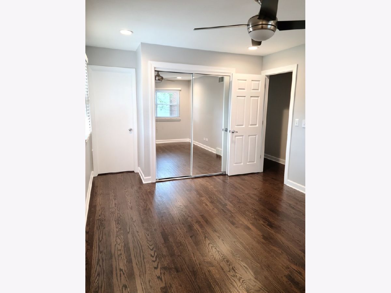
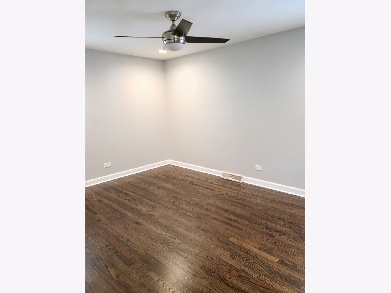
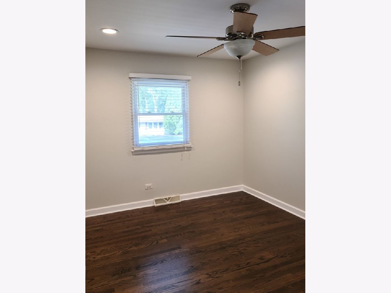
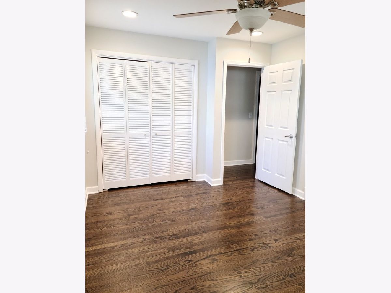
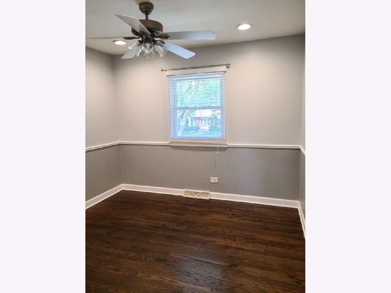
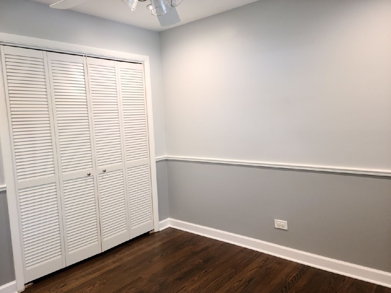
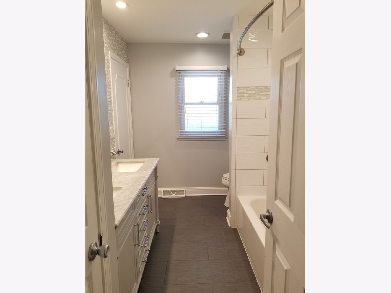
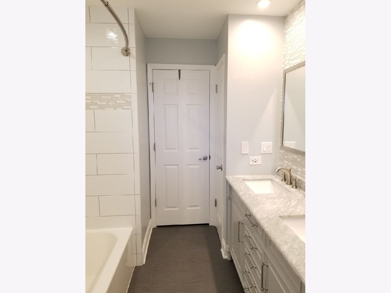
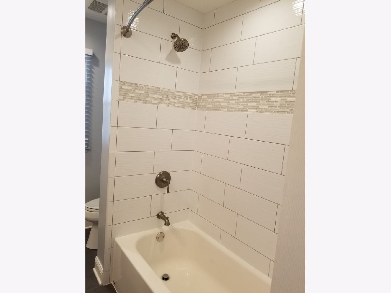
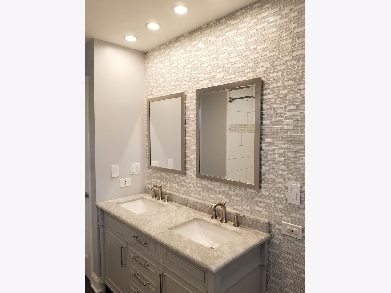
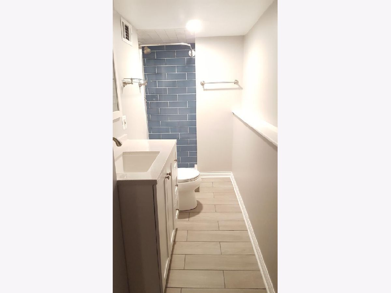
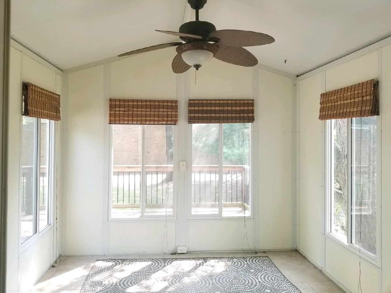
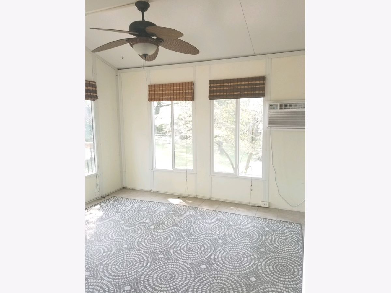
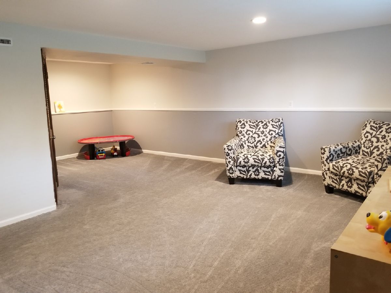
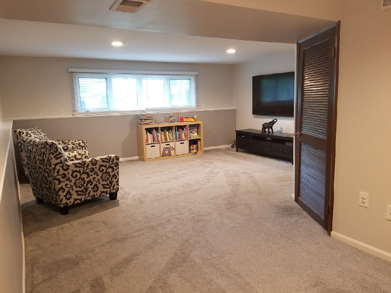
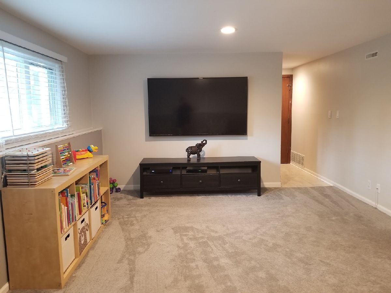
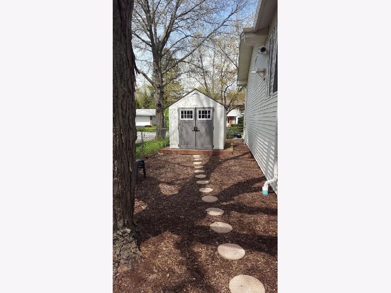
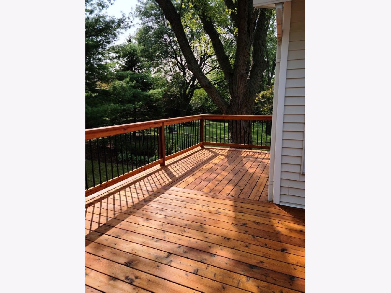
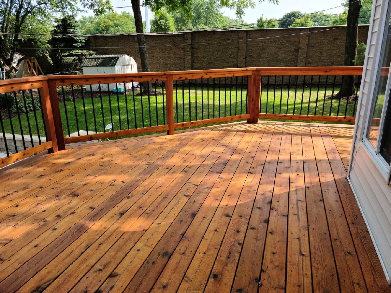
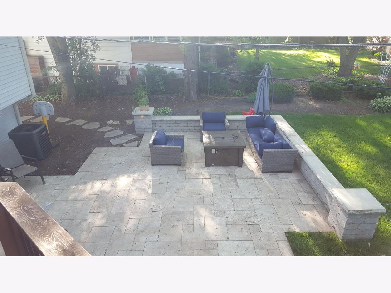
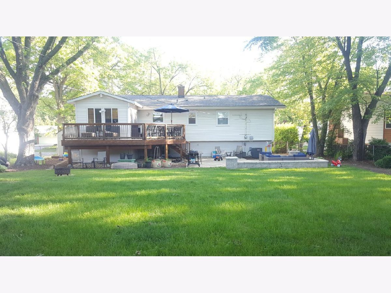
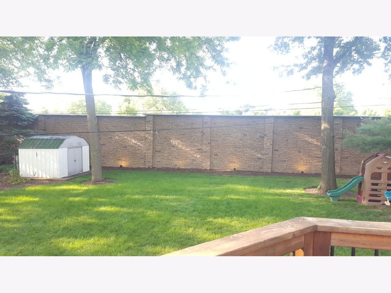
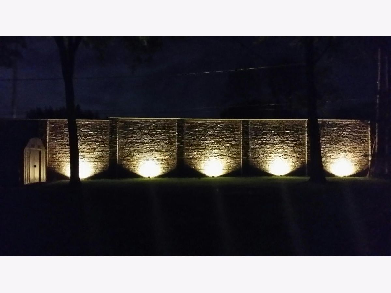
Room Specifics
Total Bedrooms: 3
Bedrooms Above Ground: 3
Bedrooms Below Ground: 0
Dimensions: —
Floor Type: Hardwood
Dimensions: —
Floor Type: Hardwood
Full Bathrooms: 2
Bathroom Amenities: Double Sink
Bathroom in Basement: 0
Rooms: Eating Area,Heated Sun Room,Foyer
Basement Description: None
Other Specifics
| 2 | |
| Concrete Perimeter | |
| Asphalt | |
| Deck, Patio, Storms/Screens | |
| — | |
| 74 X 134 X 75 X 136 | |
| — | |
| — | |
| Hardwood Floors | |
| Range, Microwave, Dishwasher, Refrigerator, Stainless Steel Appliance(s), Range Hood | |
| Not in DB | |
| — | |
| — | |
| Park | |
| — |
Tax History
| Year | Property Taxes |
|---|---|
| 2010 | $4,825 |
| 2013 | $4,987 |
Contact Agent
Contact Agent
Listing Provided By
Century 21 Affiliated


