3601 Wetlands Drive, Elgin, Illinois 60124
$3,150
|
Rented
|
|
| Status: | Rented |
| Sqft: | 4,664 |
| Cost/Sqft: | $0 |
| Beds: | 5 |
| Baths: | 4 |
| Year Built: | 2008 |
| Property Taxes: | $0 |
| Days On Market: | 342 |
| Lot Size: | 0,00 |
Description
Wow - this property is a can't miss. Lease this 4,600 sq ft, 6 bedroom, 3.1 bathroom beauty today. This home is equipped with a 2-story foyer with custom staircase, living & dining rms, butler's pantry, large outdoor back deck, custom cabinetry, island with seating, and much more. There are four bedrooms on the second floor and two in the basement, perfect for a family in need of a short-term rental while their new construction home is being built. There's plenty of garage space (3-car garage) with a large extra storage area. Tenants get to enjoy the full amenities of the community including the pool, gym, & clubhouse! SD 301 Schools. The Landlord is only accepting 6-month or less leases through August 2025.
Property Specifics
| Residential Rental | |
| — | |
| — | |
| 2008 | |
| — | |
| — | |
| No | |
| — |
| Kane | |
| Highland Woods | |
| — / — | |
| — | |
| — | |
| — | |
| 12282238 | |
| — |
Nearby Schools
| NAME: | DISTRICT: | DISTANCE: | |
|---|---|---|---|
|
Grade School
Country Trails Elementary School |
301 | — | |
|
Middle School
Prairie Knolls Middle School |
301 | Not in DB | |
|
High School
Central High School |
301 | Not in DB | |
Property History
| DATE: | EVENT: | PRICE: | SOURCE: |
|---|---|---|---|
| 21 Mar, 2018 | Sold | $445,000 | MRED MLS |
| 31 Dec, 2017 | Under contract | $450,000 | MRED MLS |
| — | Last price change | $444,500 | MRED MLS |
| 13 Oct, 2017 | Listed for sale | $444,500 | MRED MLS |
| 5 Mar, 2025 | Under contract | $0 | MRED MLS |
| 18 Feb, 2025 | Listed for sale | $0 | MRED MLS |
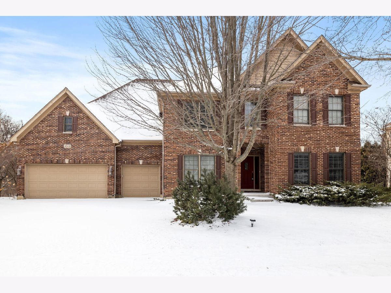
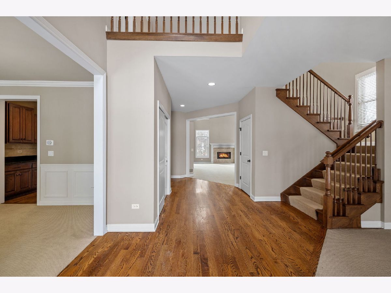
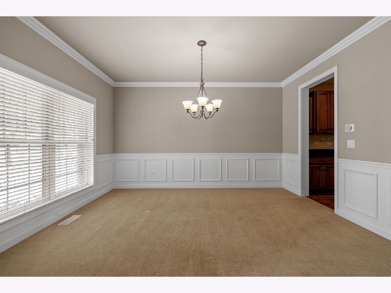
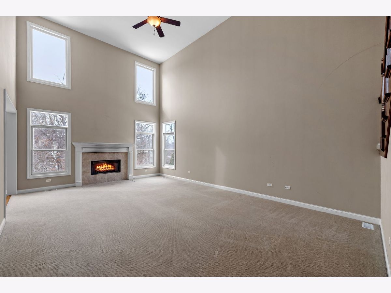
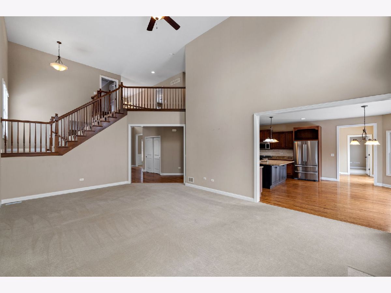
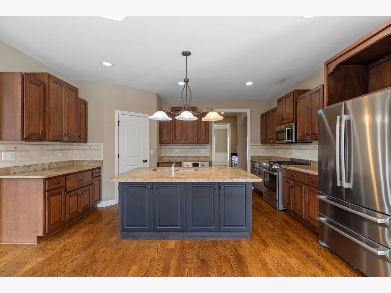
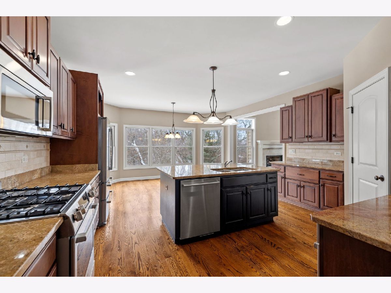
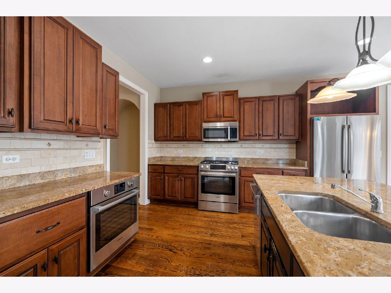
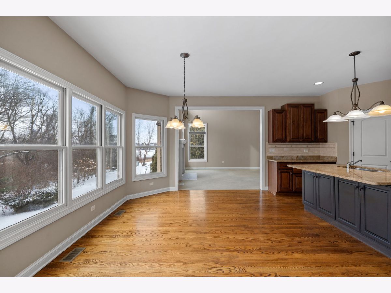
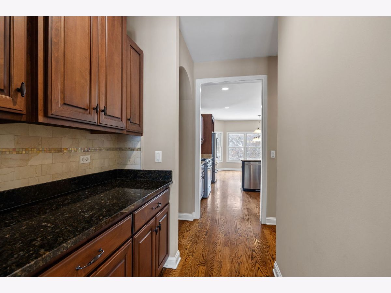
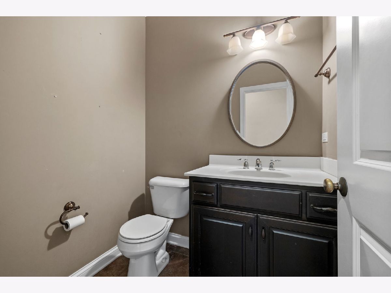
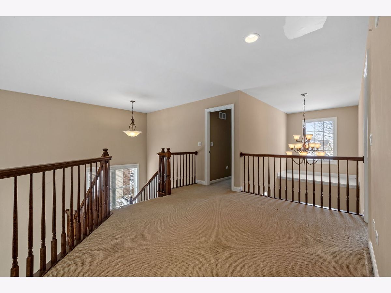
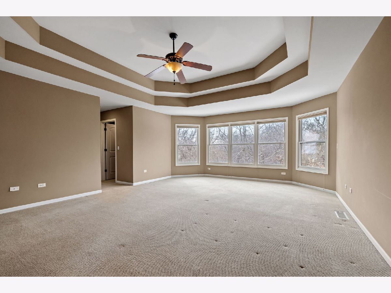
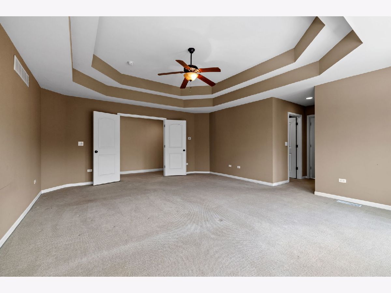
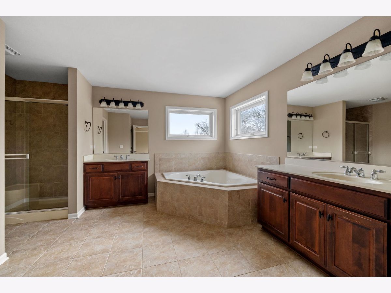
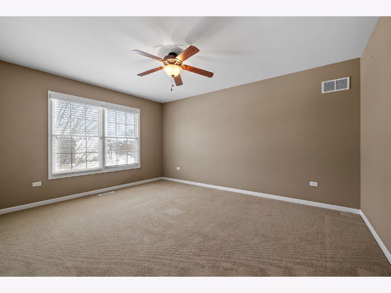
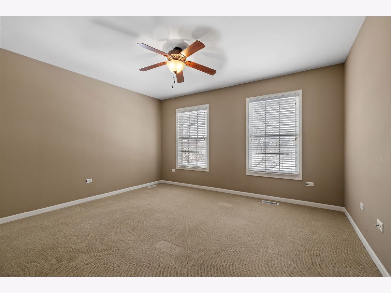
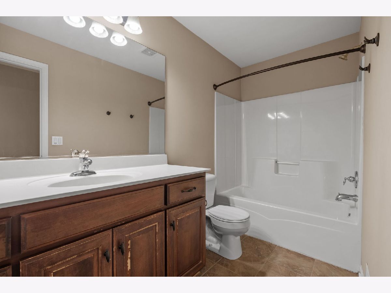
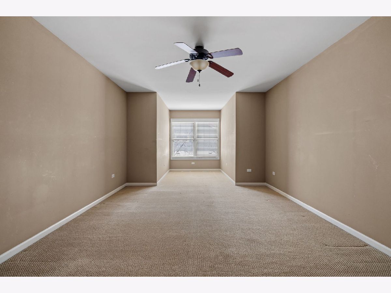
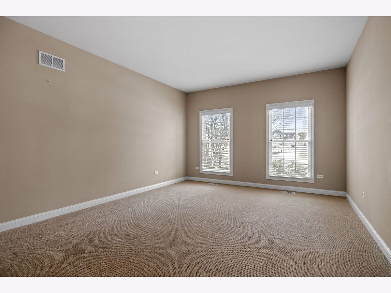
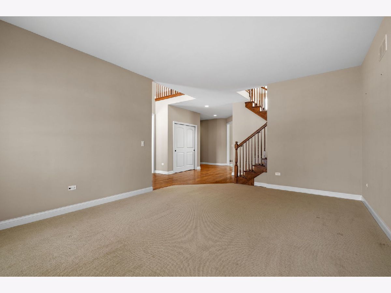
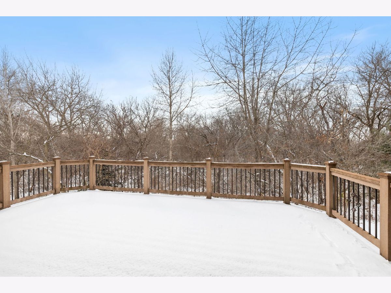
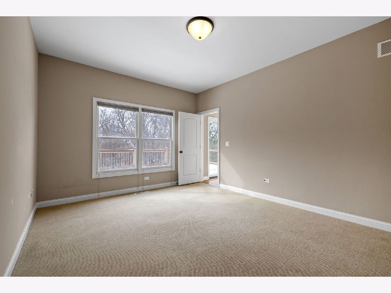
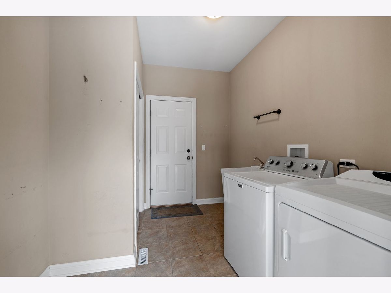
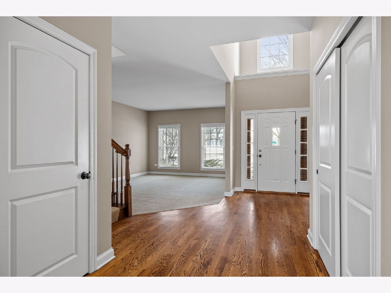
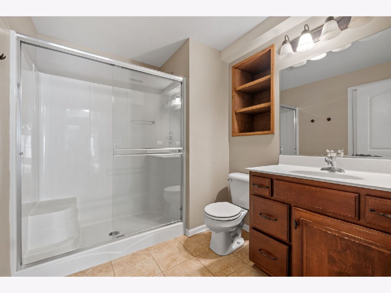
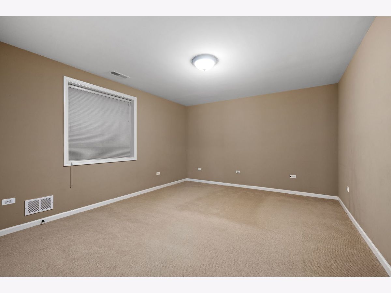
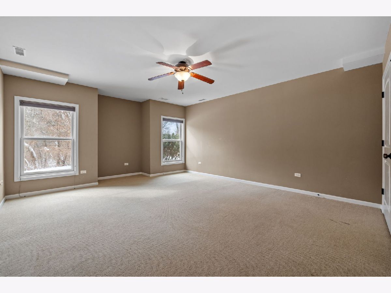
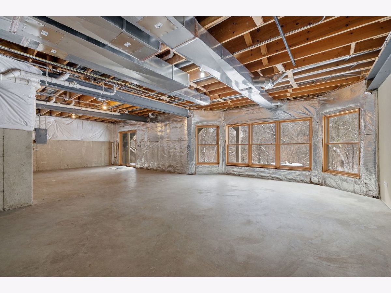
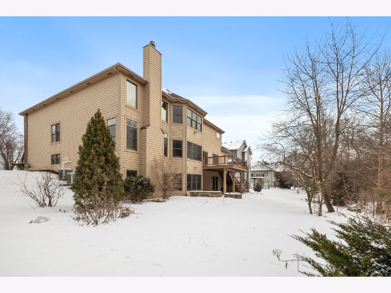
Room Specifics
Total Bedrooms: 5
Bedrooms Above Ground: 5
Bedrooms Below Ground: 0
Dimensions: —
Floor Type: —
Dimensions: —
Floor Type: —
Dimensions: —
Floor Type: —
Dimensions: —
Floor Type: —
Full Bathrooms: 4
Bathroom Amenities: Separate Shower,Double Sink,Soaking Tub
Bathroom in Basement: 1
Rooms: —
Basement Description: Partially Finished,Exterior Access
Other Specifics
| 3 | |
| — | |
| Asphalt | |
| — | |
| — | |
| 94 X 127 X 95 X 124 | |
| — | |
| — | |
| — | |
| — | |
| Not in DB | |
| — | |
| — | |
| — | |
| — |
Tax History
| Year | Property Taxes |
|---|---|
| 2018 | $18,173 |
Contact Agent
Contact Agent
Listing Provided By
Coldwell Banker Real Estate Group


