3626 Western Avenue, Park Forest, Illinois 60466
$850
|
Rented
|
|
| Status: | Rented |
| Sqft: | 700 |
| Cost/Sqft: | $0 |
| Beds: | 1 |
| Baths: | 1 |
| Year Built: | — |
| Property Taxes: | $0 |
| Days On Market: | 2040 |
| Lot Size: | 0,00 |
Description
One bedroom condo on the second floor for rent in the Glen Arbor Condominiums. Bright and spacious unit, large windows, updated kitchen, beautiful hardwood floors, courtyard style complex, large private storage room with laundry hook up in basement. Tenant responsible for all utilities. $450 non-refundable move-in fee due at lease signing, first month's rent due prior to lease start date. Ideal tenant should have established good credit with no habitual or on going late or missed payments in the past 12 months. Minimum net monthly income of $2200 (take home pay after taxes), total monthly debt (rent, car payment, credit cards, etc...) not to exceed 60% of net monthly income. Application, last two pay stubs/source of income and driver's license required prior to viewing unit. Credit & Background Check required after viewing if applicant wishes to continue process, applies to all applicants - $55 non-refundable per applicant 18 & over. In person showings will only be allowed once an applicant has been fully pre-approved. **NO PETS**NO SMOKING**ONLINE INQUIRIES ONLY - NO PHONE CALLS**
Property Specifics
| Residential Rental | |
| 1 | |
| — | |
| — | |
| None | |
| — | |
| No | |
| — |
| Cook | |
| Glen Arbor | |
| — / — | |
| — | |
| Public | |
| Public Sewer | |
| 10800648 | |
| — |
Property History
| DATE: | EVENT: | PRICE: | SOURCE: |
|---|---|---|---|
| 18 Sep, 2019 | Sold | $18,000 | MRED MLS |
| 25 Aug, 2019 | Under contract | $25,000 | MRED MLS |
| — | Last price change | $30,000 | MRED MLS |
| 17 Jul, 2019 | Listed for sale | $30,000 | MRED MLS |
| 11 Aug, 2020 | Under contract | $0 | MRED MLS |
| 30 Jul, 2020 | Listed for sale | $0 | MRED MLS |
| 24 Mar, 2024 | Under contract | $0 | MRED MLS |
| 6 Mar, 2024 | Listed for sale | $0 | MRED MLS |
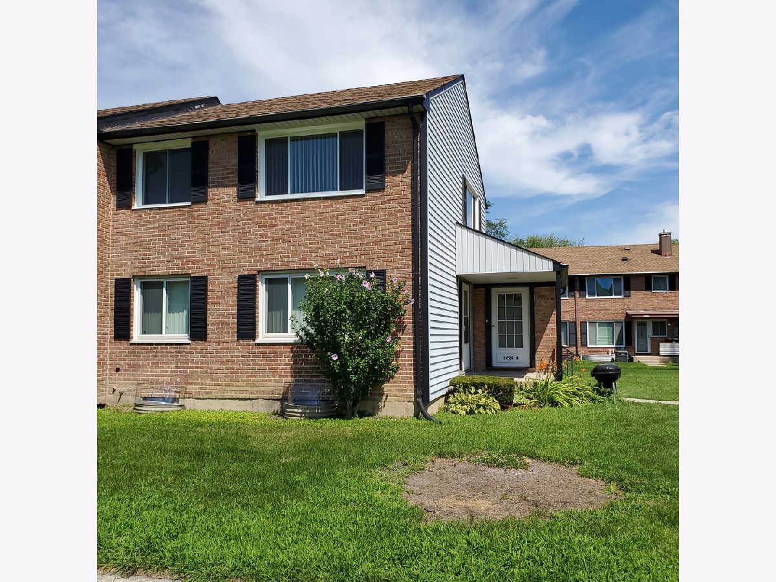
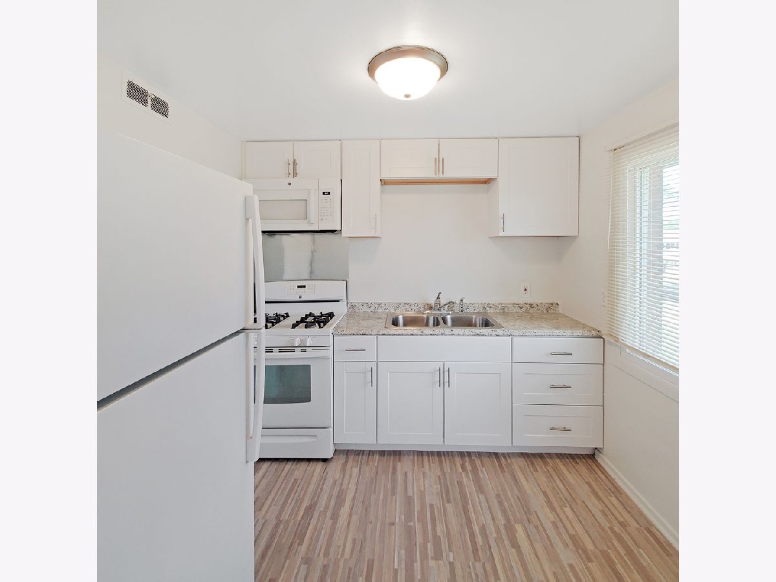
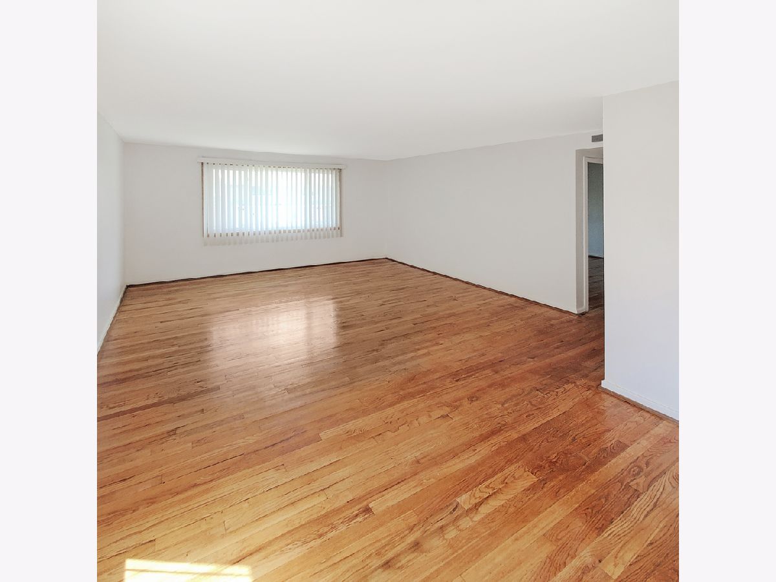
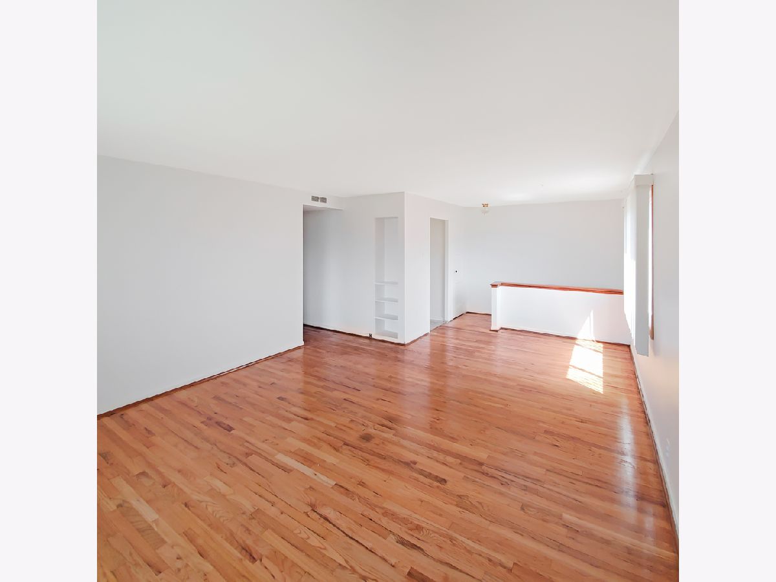
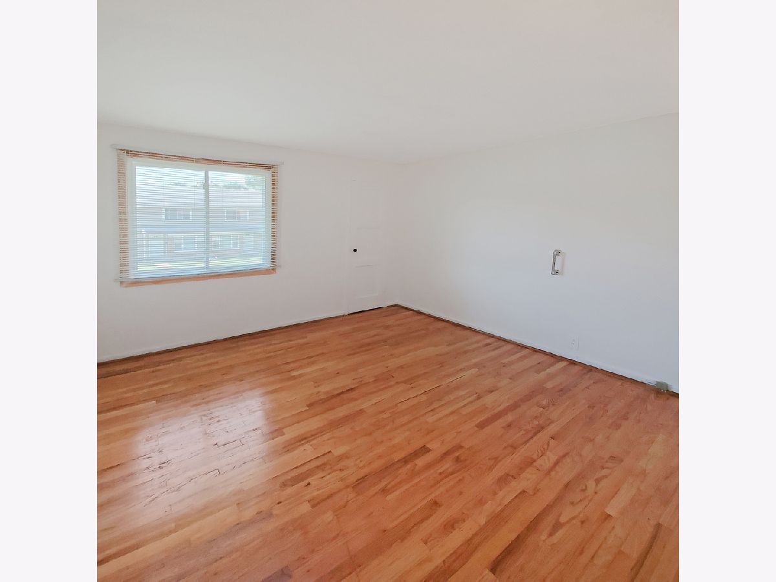
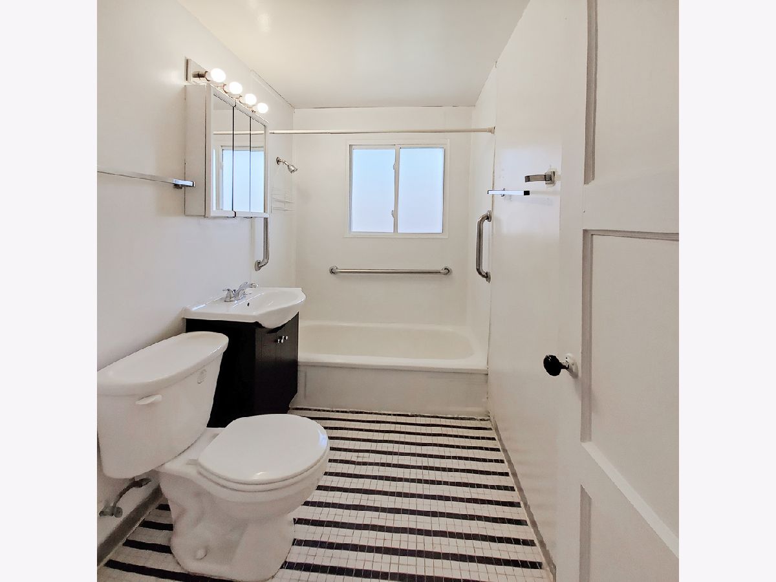
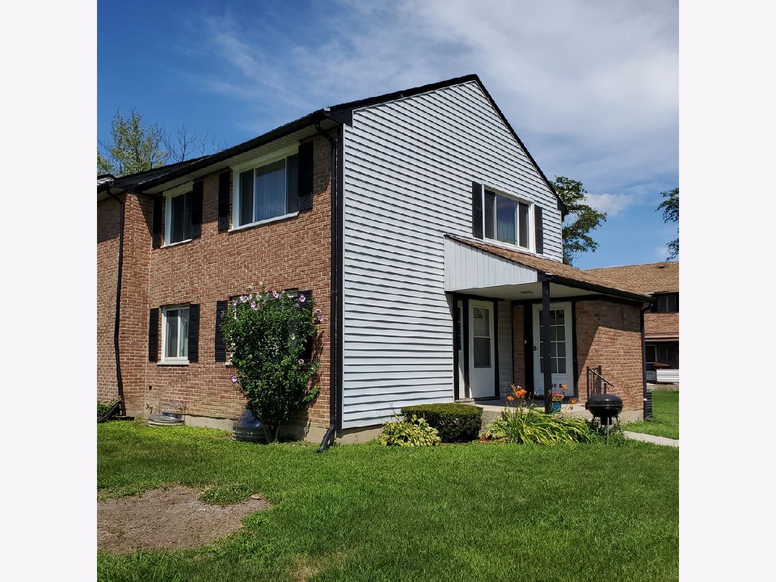
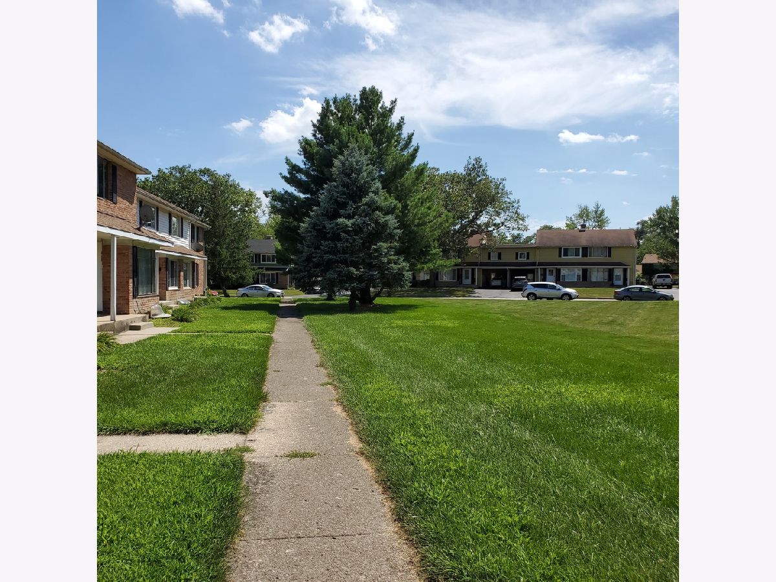
Room Specifics
Total Bedrooms: 1
Bedrooms Above Ground: 1
Bedrooms Below Ground: 0
Dimensions: —
Floor Type: —
Dimensions: —
Floor Type: —
Full Bathrooms: 1
Bathroom Amenities: —
Bathroom in Basement: 0
Rooms: No additional rooms
Basement Description: None
Other Specifics
| — | |
| Concrete Perimeter | |
| — | |
| End Unit | |
| — | |
| COMMON | |
| — | |
| None | |
| Laundry Hook-Up in Unit, Storage | |
| Range, Microwave, Refrigerator | |
| Not in DB | |
| — | |
| — | |
| Storage | |
| — |
Tax History
| Year | Property Taxes |
|---|
Contact Agent
Contact Agent
Listing Provided By
Baird & Warner


