363 Sandhurst Circle, Glen Ellyn, Illinois 60137
$1,650
|
Rented
|
|
| Status: | Rented |
| Sqft: | 1,213 |
| Cost/Sqft: | $0 |
| Beds: | 2 |
| Baths: | 2 |
| Year Built: | 1984 |
| Property Taxes: | $0 |
| Days On Market: | 1945 |
| Lot Size: | 0,00 |
Description
Freshly painted and upgraded. This unit has New Carrera Marble Tile, New Carpet, New Washer and Dryer, New Stove, New Refrigerator, New Microwave, Newer Furnace and Central A/C! This Property also features a beautiful balcony with access points from both bedrooms which overlooks the beautiful courtyard. Just blocks from College of Dupage. Bus and shuttle service. Close to the expressway. Garage with private access and driveway parking!!!
Property Specifics
| Residential Rental | |
| 1 | |
| — | |
| 1984 | |
| None | |
| — | |
| No | |
| — |
| Du Page | |
| Butterfield Manor | |
| — / — | |
| — | |
| Lake Michigan | |
| Public Sewer | |
| 10819772 | |
| — |
Nearby Schools
| NAME: | DISTRICT: | DISTANCE: | |
|---|---|---|---|
|
Grade School
Arbor View Elementary School |
89 | — | |
|
Middle School
Glen Crest Middle School |
89 | Not in DB | |
|
High School
Glenbard South High School |
87 | Not in DB | |
|
Alternate Elementary School
Park View Elementary School |
— | Not in DB | |
Property History
| DATE: | EVENT: | PRICE: | SOURCE: |
|---|---|---|---|
| 15 Aug, 2020 | Listed for sale | $0 | MRED MLS |
| 1 Oct, 2022 | Under contract | $0 | MRED MLS |
| 18 Aug, 2022 | Listed for sale | $0 | MRED MLS |
| 7 Feb, 2024 | Under contract | $0 | MRED MLS |
| 12 Dec, 2023 | Listed for sale | $0 | MRED MLS |
| 26 Jan, 2025 | Under contract | $0 | MRED MLS |
| 10 Jan, 2025 | Listed for sale | $0 | MRED MLS |
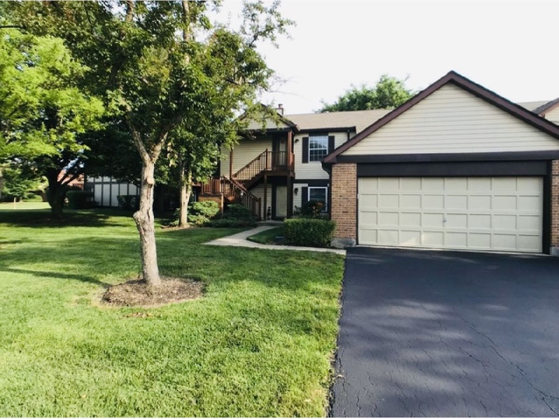
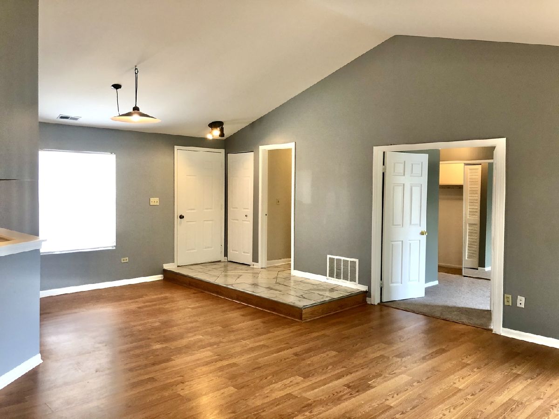
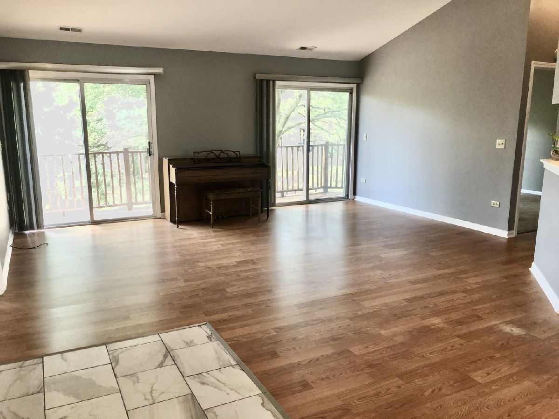
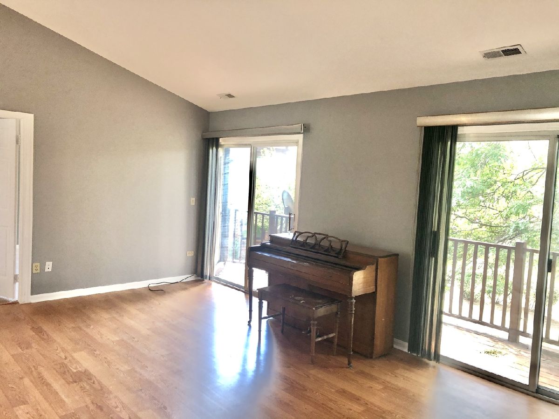
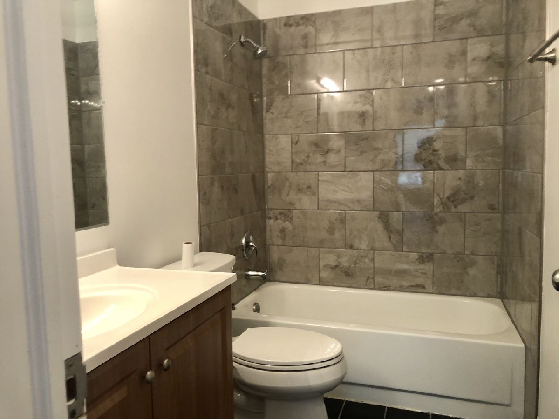
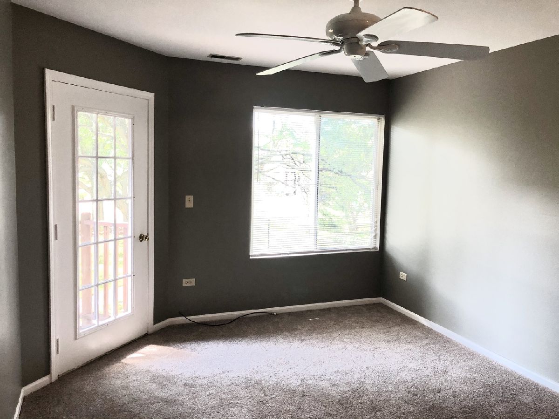
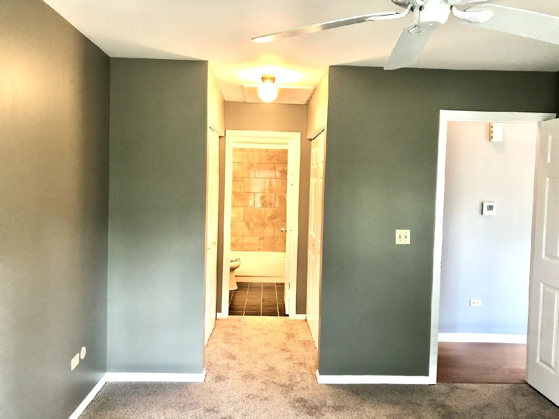
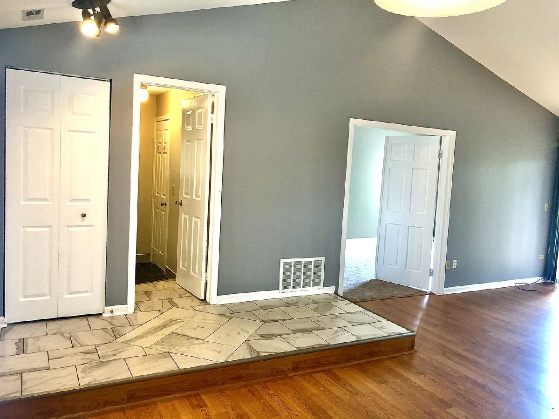
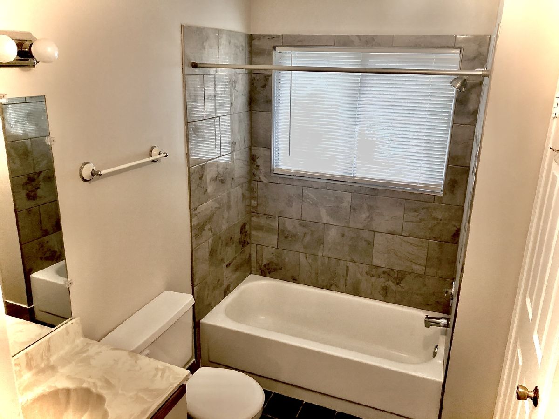
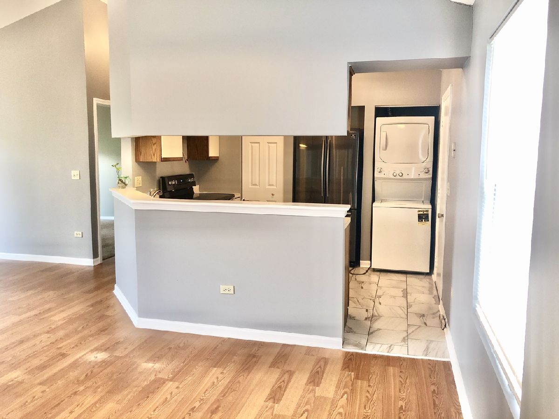
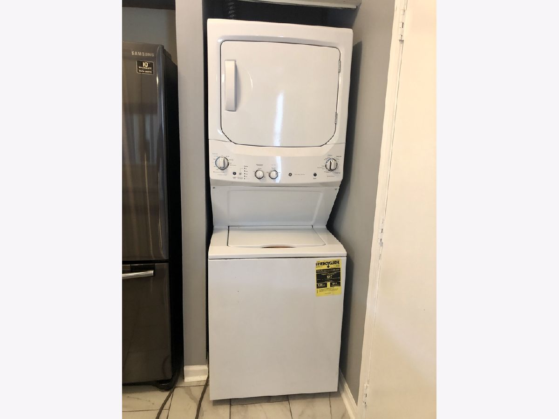
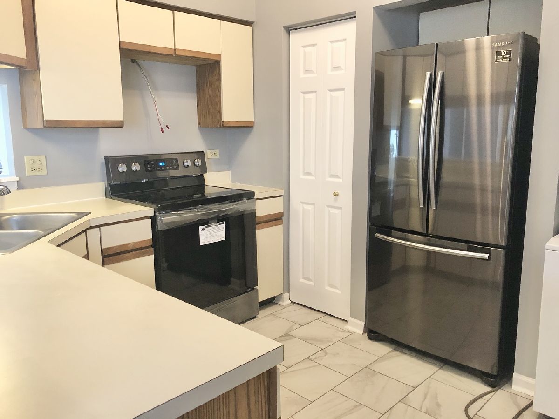
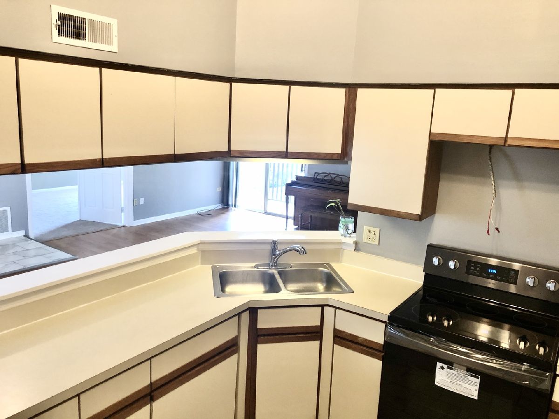
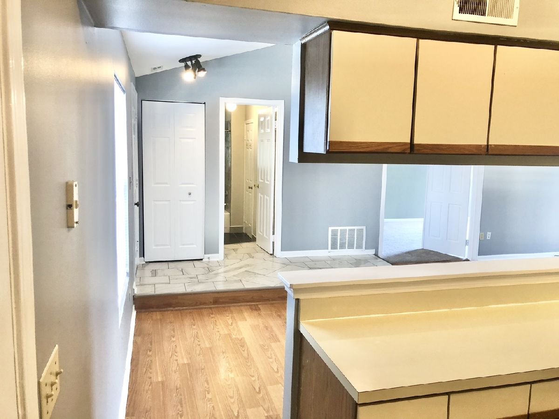
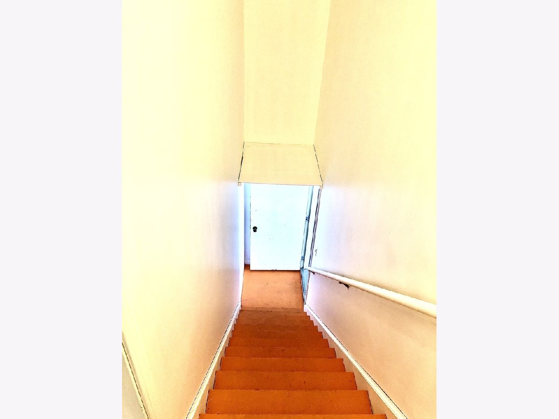
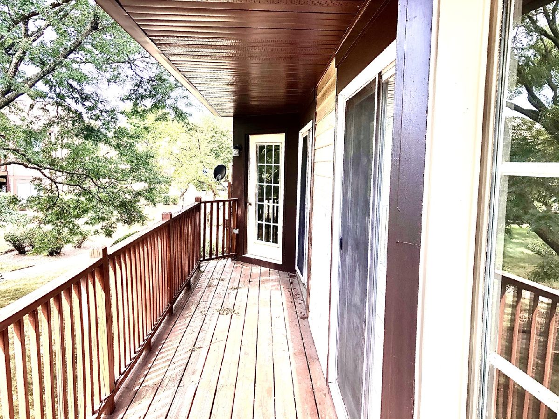
Room Specifics
Total Bedrooms: 2
Bedrooms Above Ground: 2
Bedrooms Below Ground: 0
Dimensions: —
Floor Type: Carpet
Full Bathrooms: 2
Bathroom Amenities: Soaking Tub
Bathroom in Basement: 0
Rooms: Walk In Closet
Basement Description: Slab
Other Specifics
| 1 | |
| Concrete Perimeter | |
| Asphalt | |
| Balcony, End Unit | |
| — | |
| 50X150 | |
| — | |
| Full | |
| Vaulted/Cathedral Ceilings, Wood Laminate Floors, Laundry Hook-Up in Unit, Storage | |
| Range, Microwave, Refrigerator, Washer, Dryer, Disposal | |
| Not in DB | |
| — | |
| — | |
| — | |
| — |
Tax History
| Year | Property Taxes |
|---|
Contact Agent
Contact Agent
Listing Provided By
Keller Williams Premiere Properties


