36332 Hawthorne Lane, Ingleside, Illinois 60041
$2,700
|
Rented
|
|
| Status: | Rented |
| Sqft: | 1,958 |
| Cost/Sqft: | $0 |
| Beds: | 3 |
| Baths: | 3 |
| Year Built: | 1965 |
| Property Taxes: | $0 |
| Days On Market: | 478 |
| Lot Size: | 0,00 |
Description
Discover tranquility on this serene 1/2-acre lot nestled on a dead-end street adjacent to Grant Woods Forest Preserve. This unique 4-bedroom ranch features a versatile layout that could perfectly suit your needs. One bedroom boasts a full bath, while the second offers a private half bath, and the remaining two bedrooms share a full hall bath. The flexible, open floor plan is filled with natural light, showcasing a spacious living room that flows seamlessly into the dining room, complete with sliders leading to the backyard. The kitchen, equipped with granite countertops and stainless steel appliances, overlooks the picturesque wooded area. The huge family room/rec room could be split into different sitting areas and features a fireplace and an additional set of sliders that open to the back patio. The finished basement adds even more living space, including a roomy laundry room, a dedicated craft area, and ample storage options. Enjoy stunning views and the convenience of being close to schools, shopping, dining, parks, and more!
Property Specifics
| Residential Rental | |
| — | |
| — | |
| 1965 | |
| — | |
| — | |
| No | |
| — |
| Lake | |
| — | |
| — / — | |
| — | |
| — | |
| — | |
| 12172400 | |
| — |
Nearby Schools
| NAME: | DISTRICT: | DISTANCE: | |
|---|---|---|---|
|
Grade School
Gavin Central School |
37 | — | |
|
Middle School
Gavin South Junior High School |
37 | Not in DB | |
|
High School
Grant Community High School |
124 | Not in DB | |
Property History
| DATE: | EVENT: | PRICE: | SOURCE: |
|---|---|---|---|
| 27 Nov, 2016 | Under contract | $0 | MRED MLS |
| 3 Oct, 2016 | Listed for sale | $0 | MRED MLS |
| 9 Mar, 2020 | Under contract | $0 | MRED MLS |
| 6 Feb, 2020 | Listed for sale | $0 | MRED MLS |
| 3 Oct, 2024 | Listed for sale | $0 | MRED MLS |
| 24 Oct, 2025 | Under contract | $0 | MRED MLS |
| 1 Sep, 2025 | Listed for sale | $0 | MRED MLS |
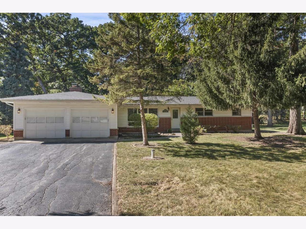
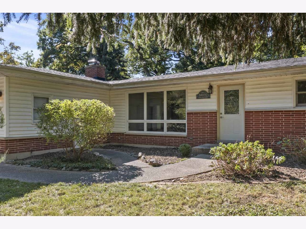
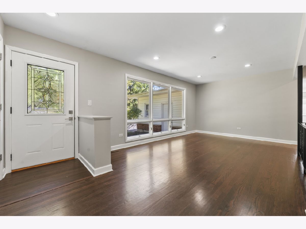
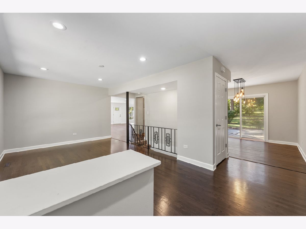
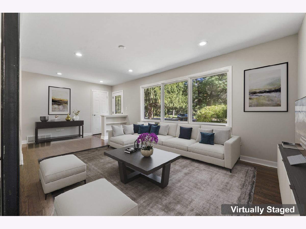
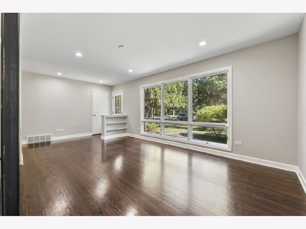
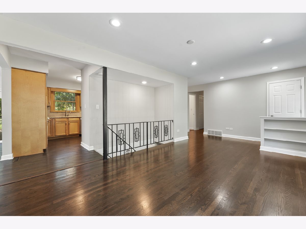
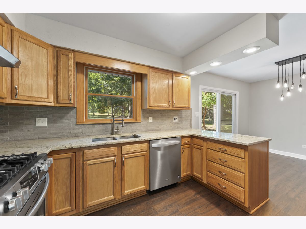
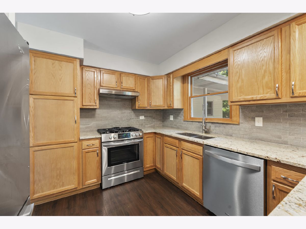
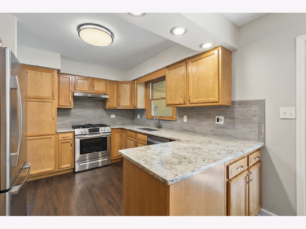
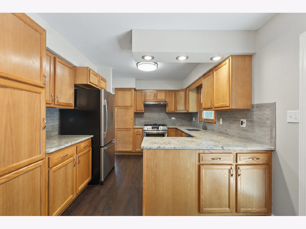
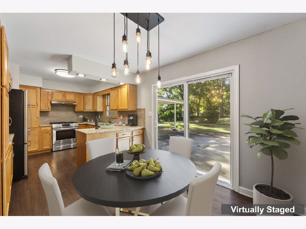
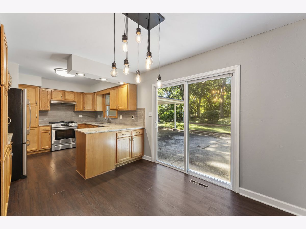
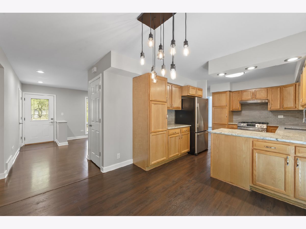
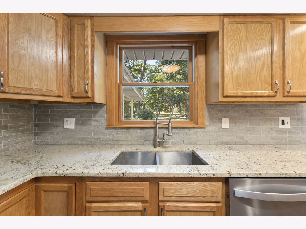
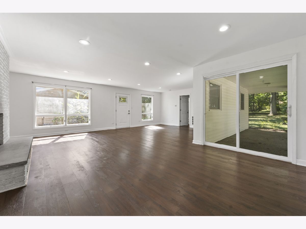
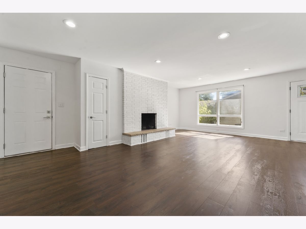
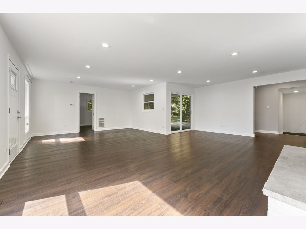
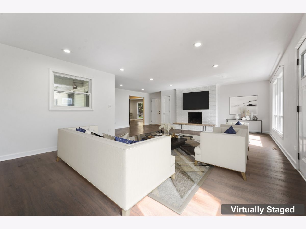
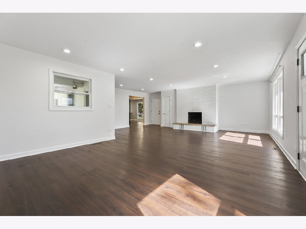
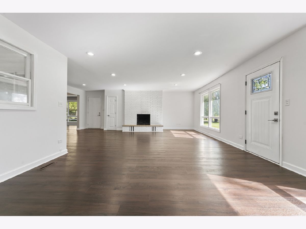
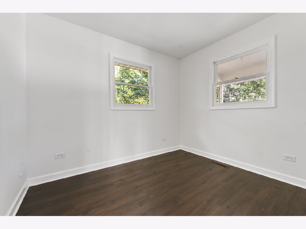
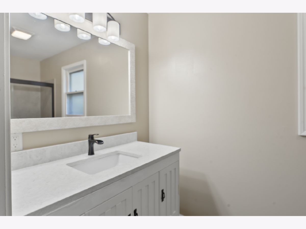
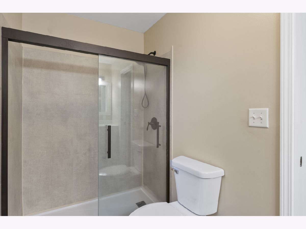
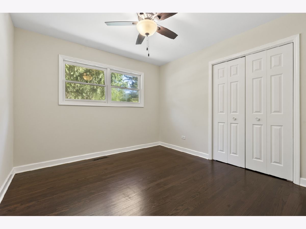
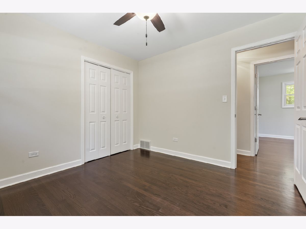
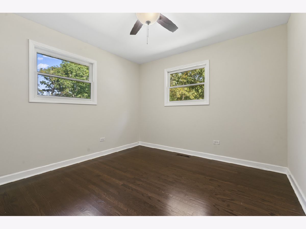
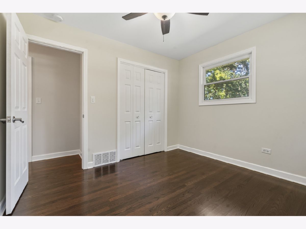
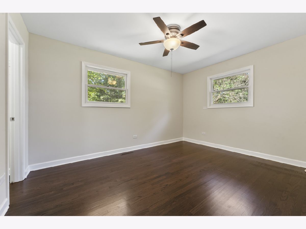
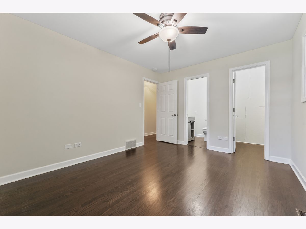
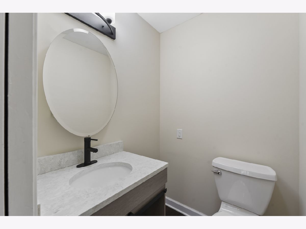
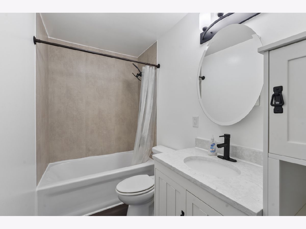
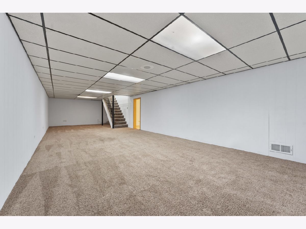
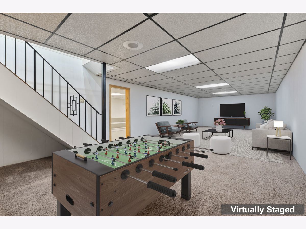
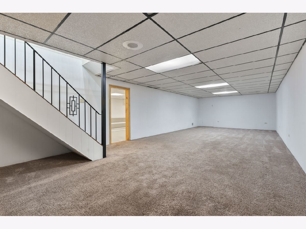
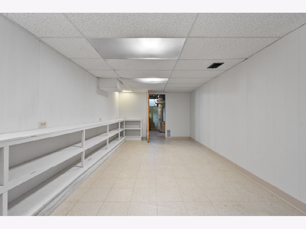
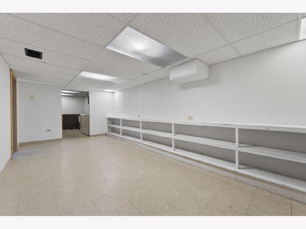
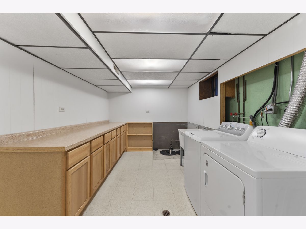
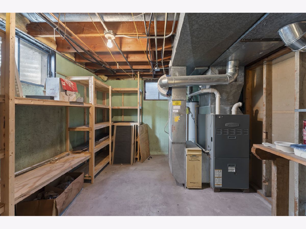
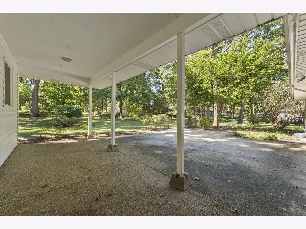
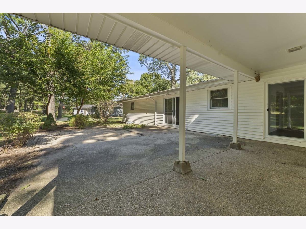
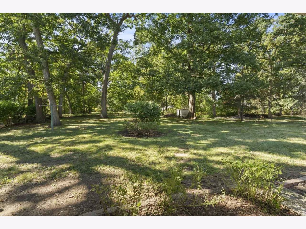
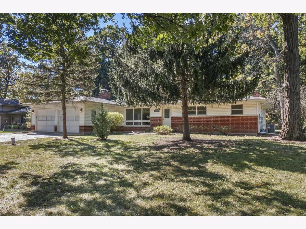
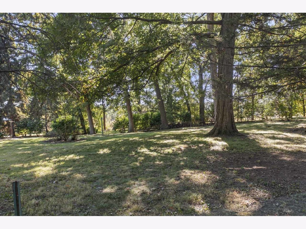
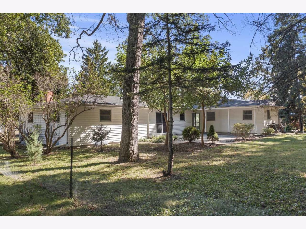
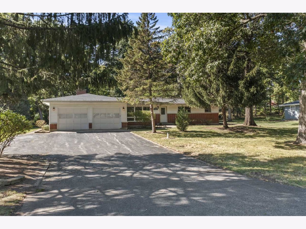
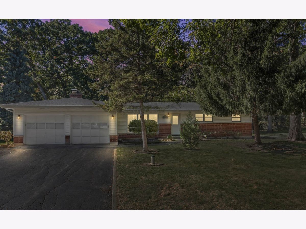
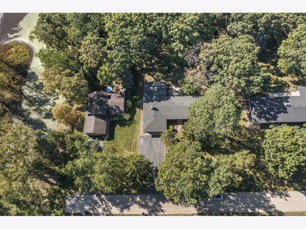
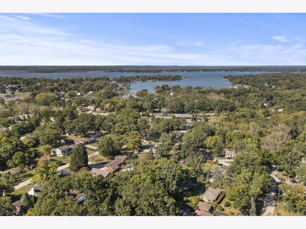
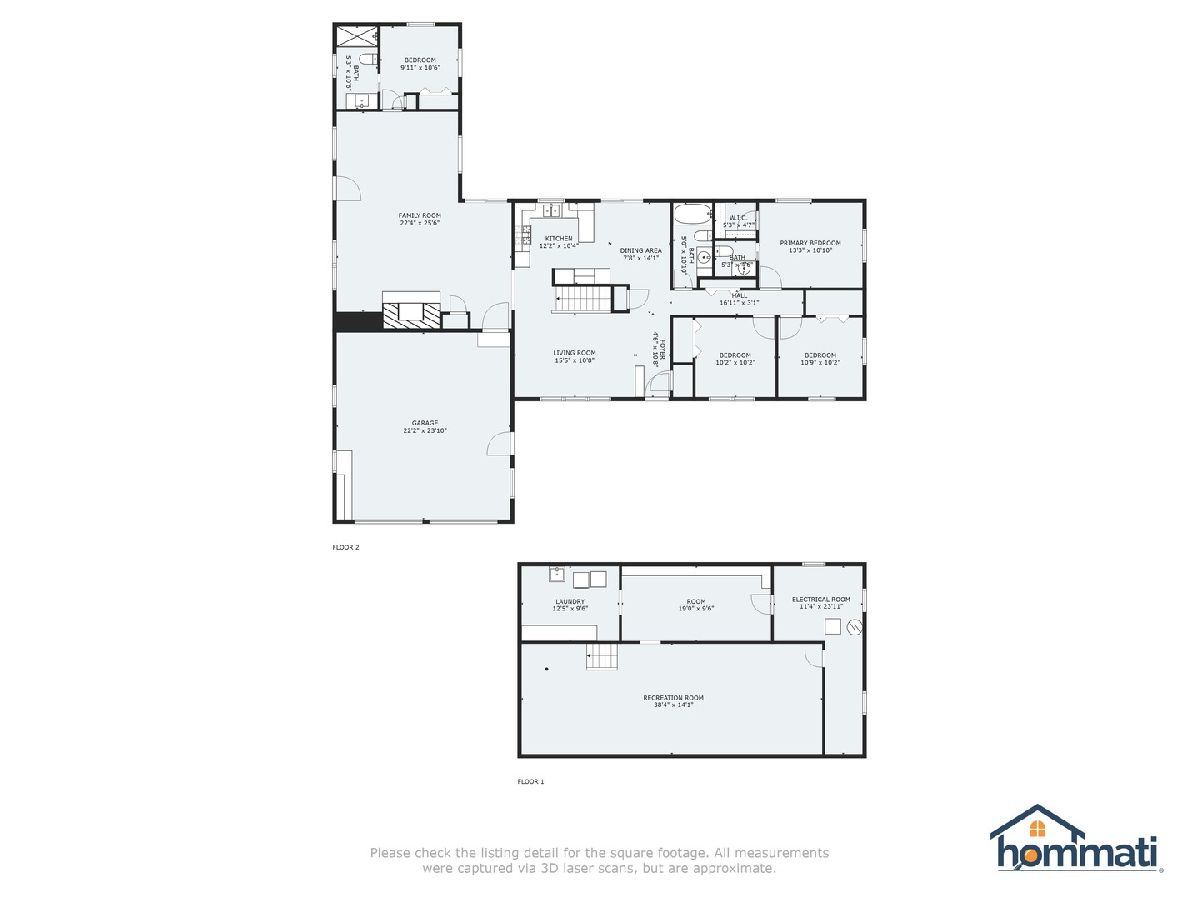
Room Specifics
Total Bedrooms: 4
Bedrooms Above Ground: 3
Bedrooms Below Ground: 1
Dimensions: —
Floor Type: —
Dimensions: —
Floor Type: —
Dimensions: —
Floor Type: —
Full Bathrooms: 3
Bathroom Amenities: —
Bathroom in Basement: 0
Rooms: —
Basement Description: Finished,Rec/Family Area,Storage Space
Other Specifics
| 2.5 | |
| — | |
| Asphalt | |
| — | |
| — | |
| 100 X 220 | |
| — | |
| — | |
| — | |
| — | |
| Not in DB | |
| — | |
| — | |
| — | |
| — |
Tax History
| Year | Property Taxes |
|---|
Contact Agent
Contact Agent
Listing Provided By
Keller Williams Infinity


