3639 Gold Cup Lane, Naperville, Illinois 60564
$4,495
|
Rented
|
|
| Status: | Rented |
| Sqft: | 3,300 |
| Cost/Sqft: | $0 |
| Beds: | 5 |
| Baths: | 3 |
| Year Built: | 2021 |
| Property Taxes: | $0 |
| Days On Market: | 531 |
| Lot Size: | 0,00 |
Description
MOVE-IN ASAP! Available for Immediate Occupancy is this Bright, Contemporary, and Expansive 5 Bed + Loft Newly Constructed Home, Situated in Award Winning Neuqua Valley District 204. 1st Floor Bedroom with Nearby Full Bathroom Makes First Floor Living Entirely Possible. The First Floor is So Bright and Flows so Well. There's a 2 Story Living Room, Dedicated Dining Area, Sunroom, Kitchen With Waterfall Countertops, And Office Area Attached to the Kitchen, Making this a True Open Concept. The Master Bedroom Bathroom Has a Dual Vanity Sink, Soaking Tub, Separate Standing Shower, and a 10x8 Walk-In Closet. 4 Beds on the 2nd Floor + a 14x21 Loft Area, which would make Great as a 2nd Living Room or Child's Play Area. 2nd Floor Laundry For your Convenience. Unfinished Basement for Storage. Unbeatable Location Nearby IL-59 and I-55, and 1 Mile from Neuqua Valley Highschool. Dogs Allowed, No Cats. 8,000 Dollar Security Deposit. Tenant to Cover All Utilities, Lawn Care, and Snow Removal. Complimentary Lawn Mower can be Provided to Tenant. Good Credit, Verifiable Income, and Good Previous Renters History Required. Walk through the Home Now with the 3D Tour!
Property Specifics
| Residential Rental | |
| — | |
| — | |
| 2021 | |
| — | |
| — | |
| No | |
| — |
| Will | |
| Wagner Farms | |
| — / — | |
| — | |
| — | |
| — | |
| 12162514 | |
| — |
Nearby Schools
| NAME: | DISTRICT: | DISTANCE: | |
|---|---|---|---|
|
Grade School
Kendall Elementary School |
204 | — | |
|
Middle School
Crone Middle School |
204 | Not in DB | |
|
High School
Neuqua Valley High School |
204 | Not in DB | |
Property History
| DATE: | EVENT: | PRICE: | SOURCE: |
|---|---|---|---|
| 1 Oct, 2024 | Under contract | $0 | MRED MLS |
| 14 Sep, 2024 | Listed for sale | $0 | MRED MLS |
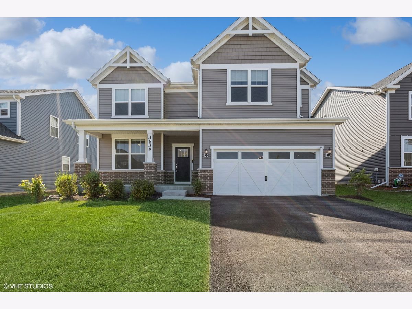
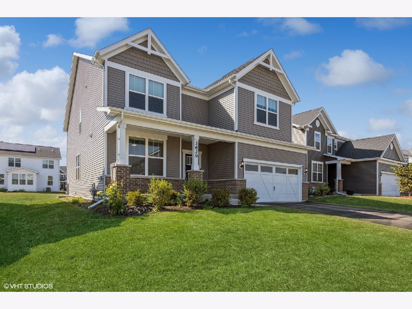
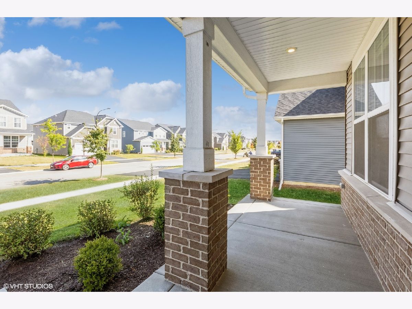
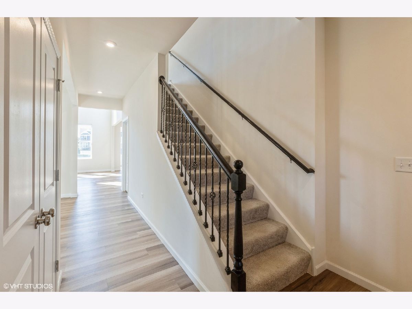
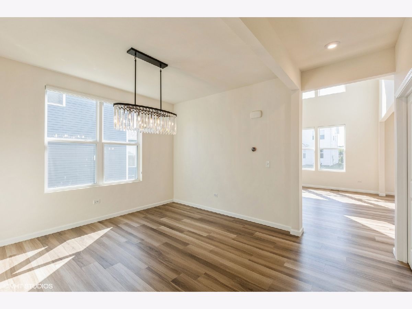
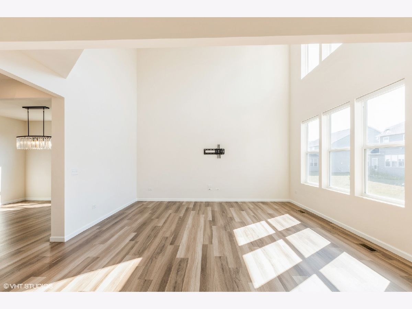
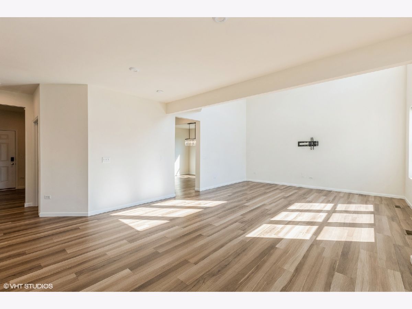
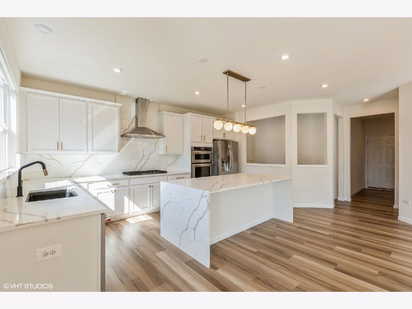
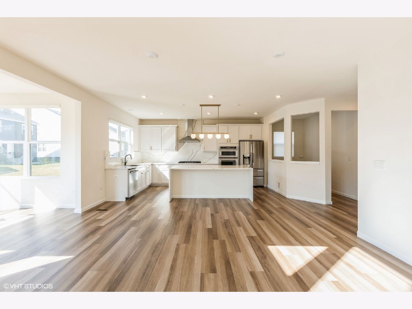
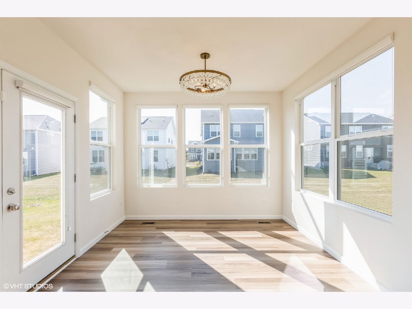
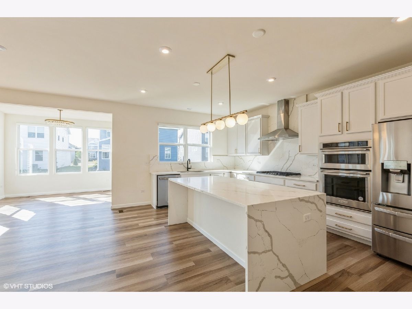
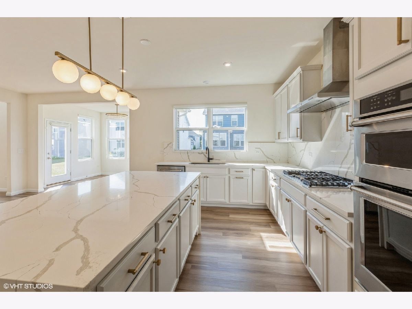
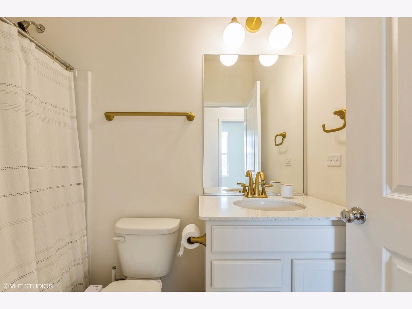
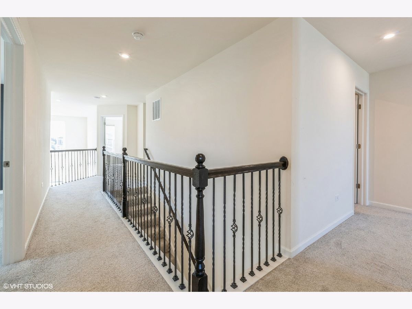
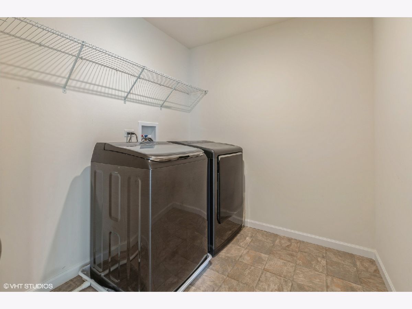
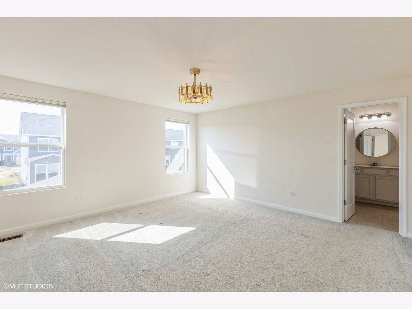
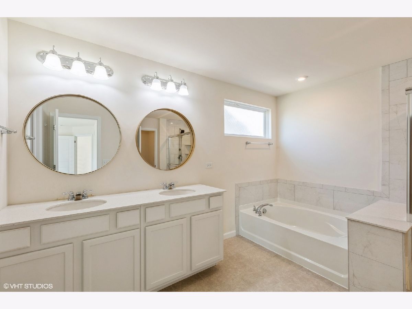
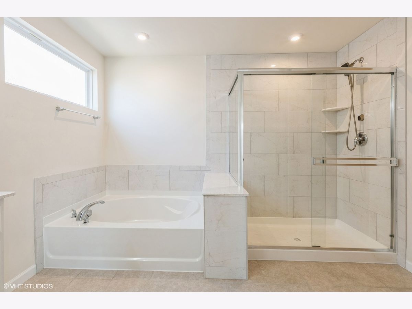
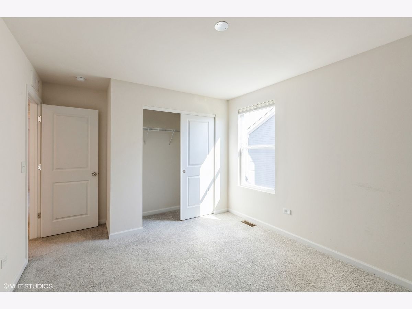
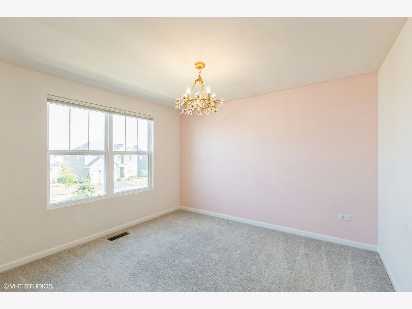
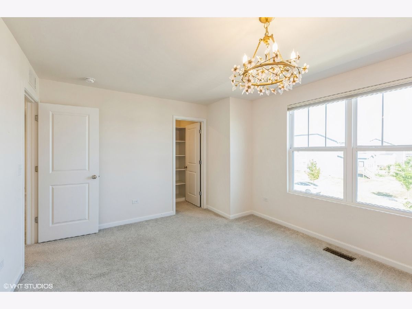
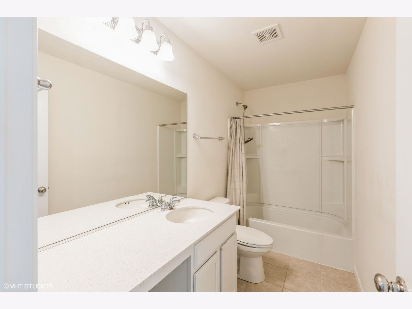
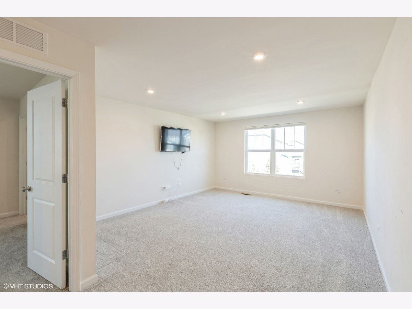
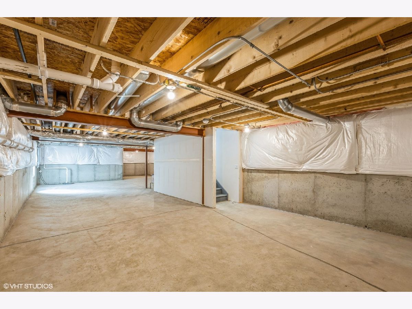
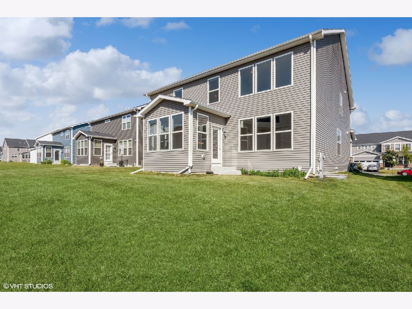
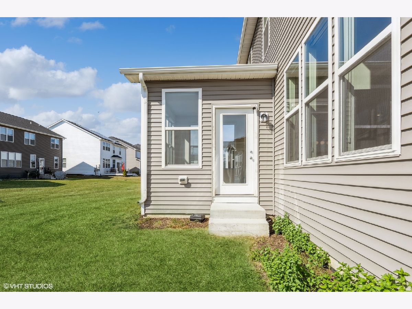
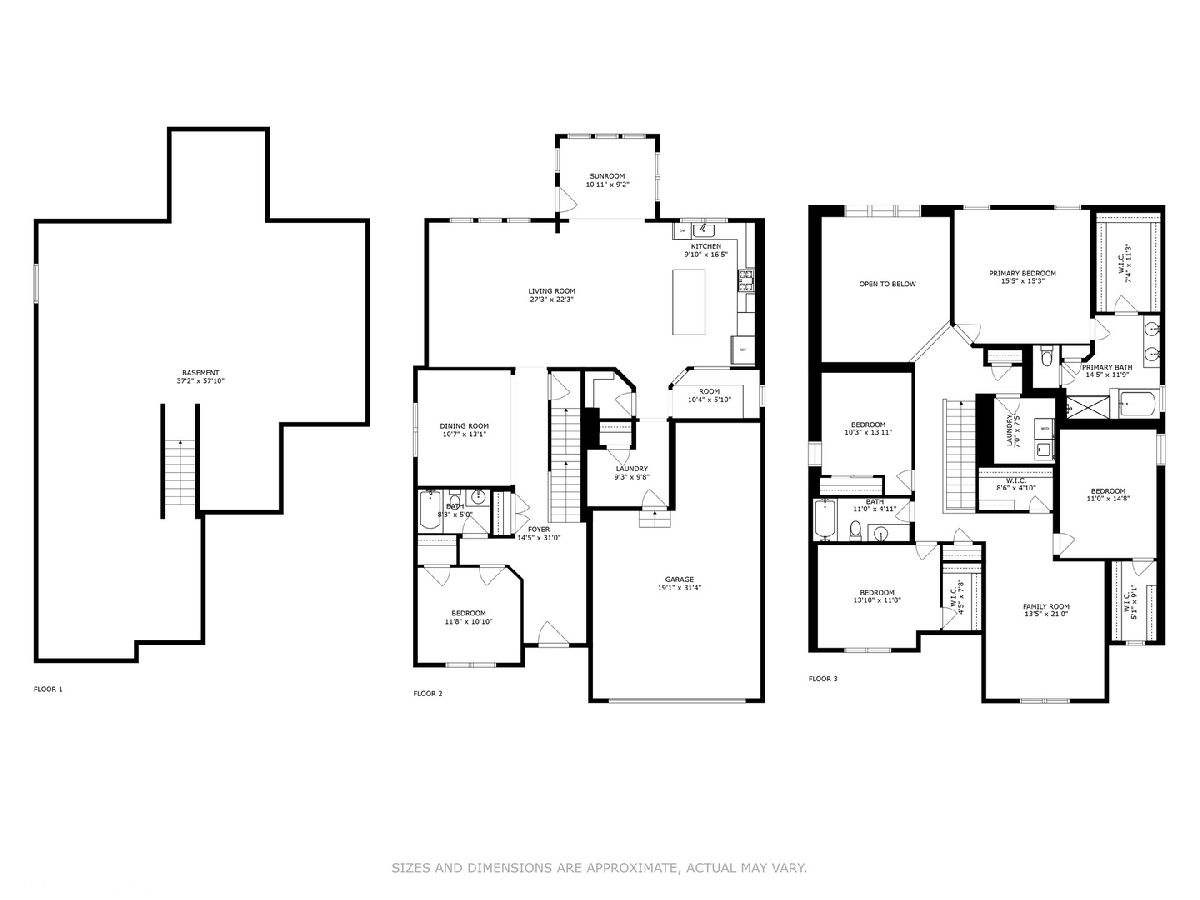
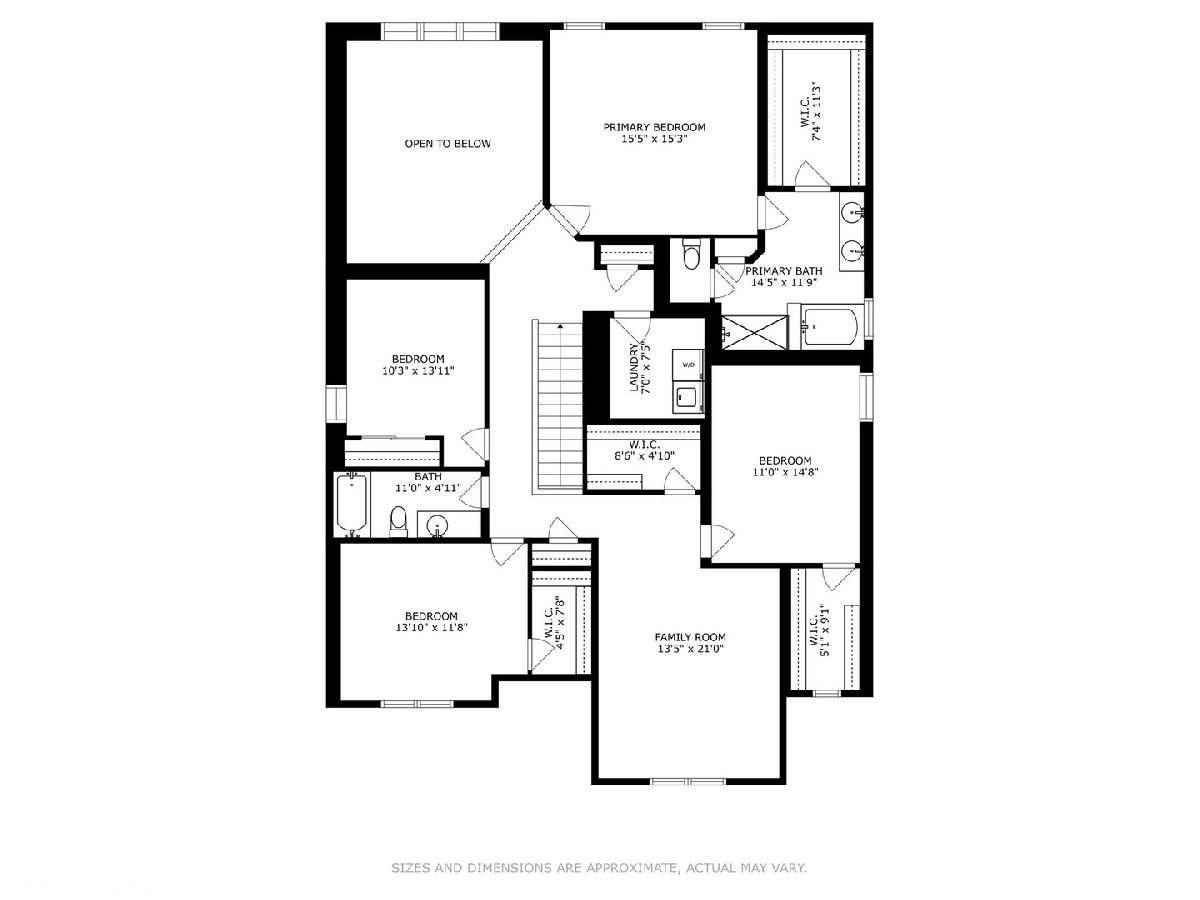
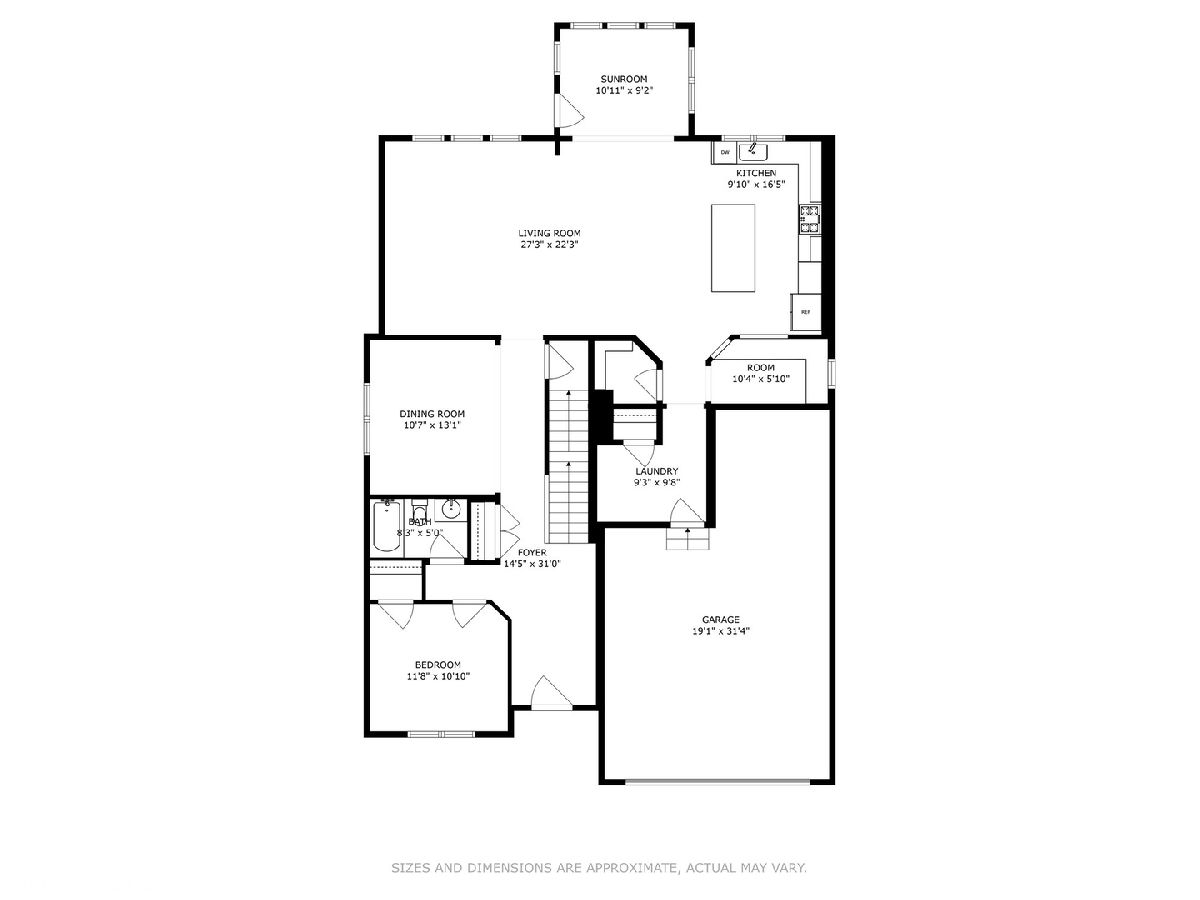
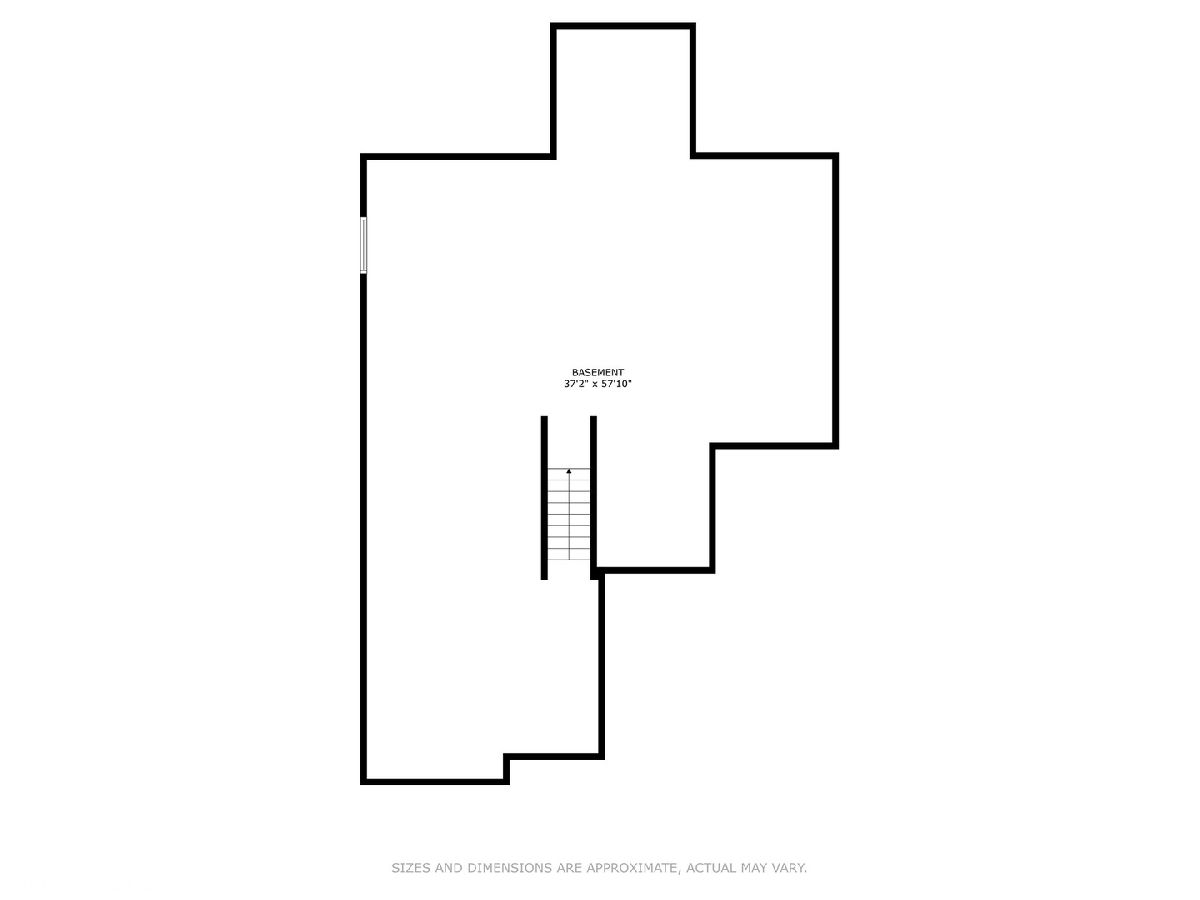
Room Specifics
Total Bedrooms: 5
Bedrooms Above Ground: 5
Bedrooms Below Ground: 0
Dimensions: —
Floor Type: —
Dimensions: —
Floor Type: —
Dimensions: —
Floor Type: —
Dimensions: —
Floor Type: —
Full Bathrooms: 3
Bathroom Amenities: Separate Shower,Double Sink,Soaking Tub
Bathroom in Basement: 0
Rooms: —
Basement Description: Unfinished,Storage Space
Other Specifics
| 2 | |
| — | |
| Asphalt | |
| — | |
| — | |
| 50X134X137X124 | |
| — | |
| — | |
| — | |
| — | |
| Not in DB | |
| — | |
| — | |
| — | |
| — |
Tax History
| Year | Property Taxes |
|---|
Contact Agent
Contact Agent
Listing Provided By
@properties Christie's International Real Estate


