3660 Open Parkway, Elgin, Illinois 60124
$3,700
|
Rented
|
|
| Status: | Rented |
| Sqft: | 3,763 |
| Cost/Sqft: | $0 |
| Beds: | 4 |
| Baths: | 4 |
| Year Built: | 2009 |
| Property Taxes: | $0 |
| Days On Market: | 523 |
| Lot Size: | 0,00 |
Description
Welcome to 3660 Open Pkwy, a stunning 4BR/3.5BA home available for rent in the prestigious Bowes Creek Country Club of Elgin, Illinois. Situated on a beautifully landscaped lot with mature trees, this home features a 3.5-car side-load garage, a charming front porch, and a spacious backyard complete with a firepit, perfect for outdoor relaxation and entertainment. The ideal location offers proximity to forest preserves, golf courses, and is part of the highly regarded Burlington school district. Step inside to be greeted by vaulted ceilings, rich hardwood flooring, and dual staircases, all highlighted by exquisite architectural details throughout. The main level boasts a formal living room and dining room, a two-story family room with a stunning stone gas log fireplace, and a first-floor den, perfect for a home office or study. The eat-in kitchen is a chef's dream, featuring a center island, breakfast bar, granite countertops, stainless steel appliances, and a pantry for ample storage. The first floor also includes a convenient powder room and a laundry room. Upstairs, you'll find generous bedroom sizes, including a luxurious primary bedroom with a cathedral ceiling, walk-in closet, and a deluxe bathroom equipped with double vanities, a soaking tub, and a separate shower. The large basement offers plenty of storage space, providing endless possibilities for additional living areas or recreation. This home offers a perfect blend of elegance and comfort in a serene community setting. Don't miss the opportunity to make 3660 Open Pkwy your new address-schedule a tour today!
Property Specifics
| Residential Rental | |
| — | |
| — | |
| 2009 | |
| — | |
| — | |
| No | |
| — |
| Kane | |
| Bowes Creek Country Club | |
| — / — | |
| — | |
| — | |
| — | |
| 12170799 | |
| — |
Nearby Schools
| NAME: | DISTRICT: | DISTANCE: | |
|---|---|---|---|
|
Grade School
Howard B Thomas Grade School |
301 | — | |
|
Middle School
Prairie Knolls Middle School |
301 | Not in DB | |
|
High School
Central High School |
301 | Not in DB | |
Property History
| DATE: | EVENT: | PRICE: | SOURCE: |
|---|---|---|---|
| 14 Sep, 2021 | Listed for sale | $0 | MRED MLS |
| 24 Sep, 2024 | Listed for sale | $0 | MRED MLS |
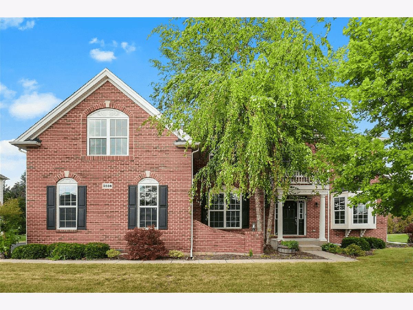
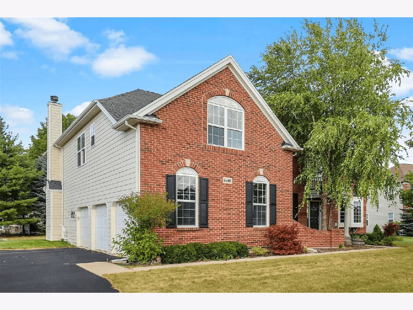
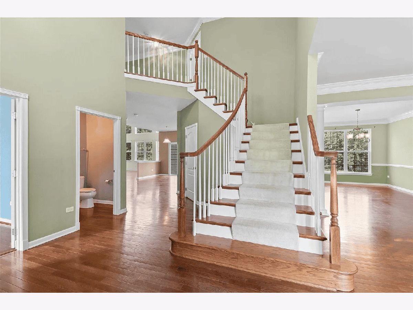
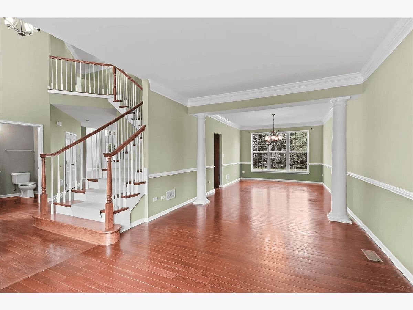
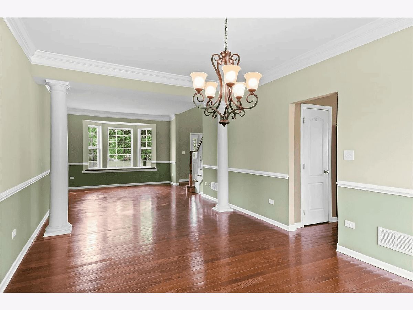
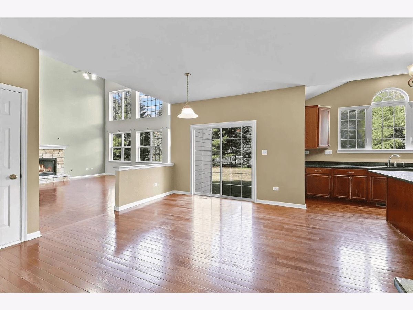
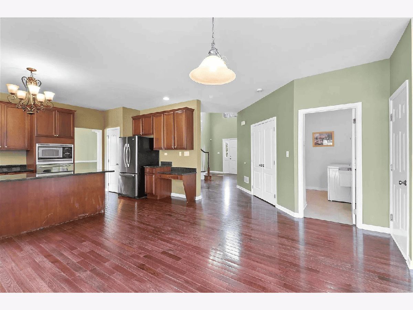
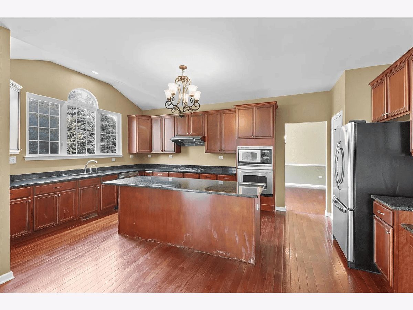
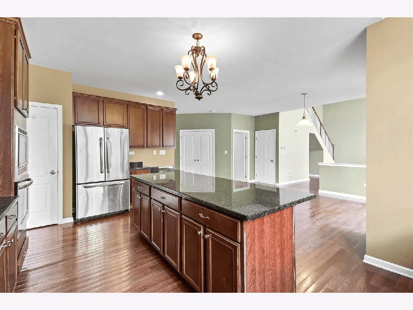
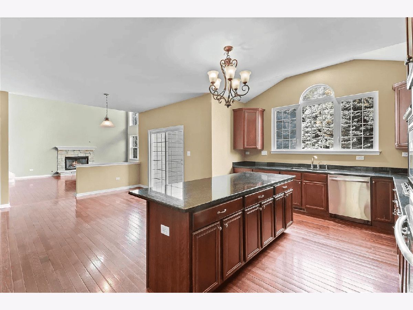
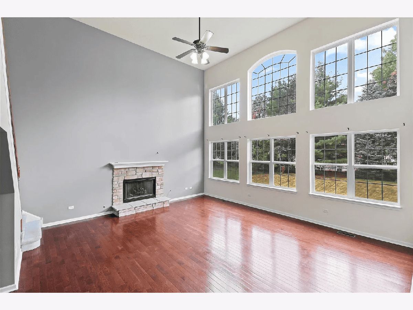
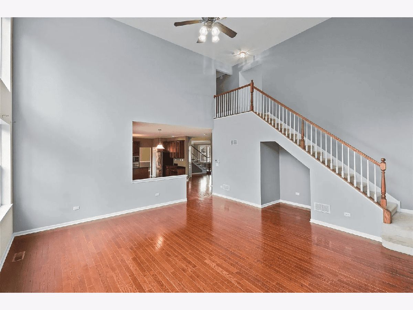
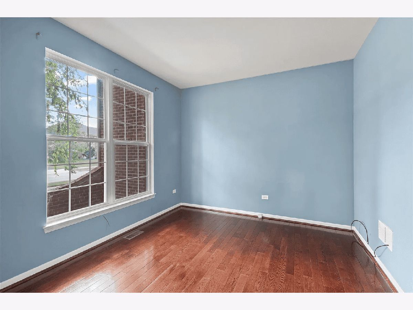
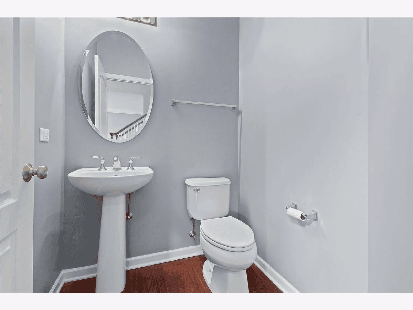
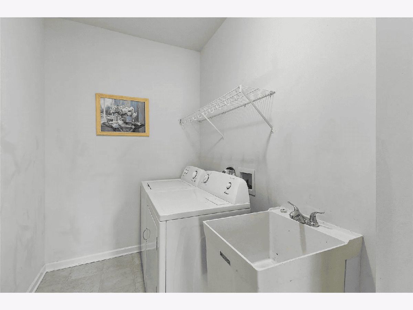
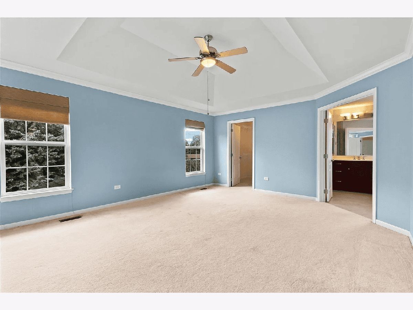
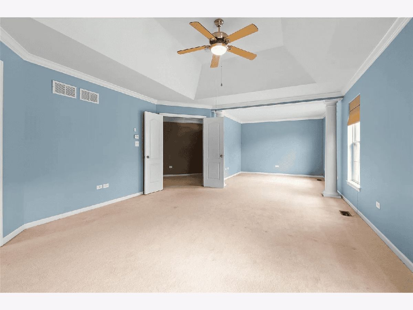
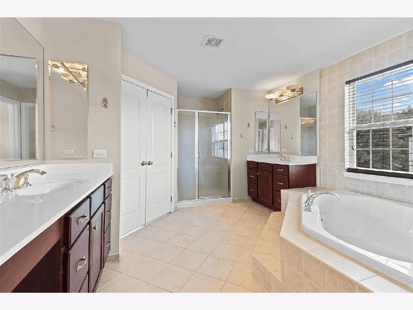
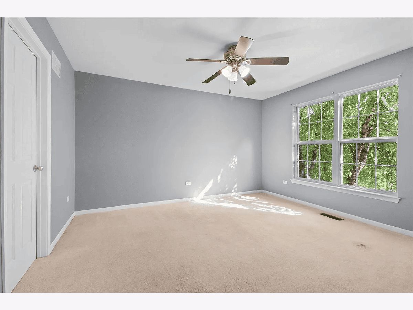
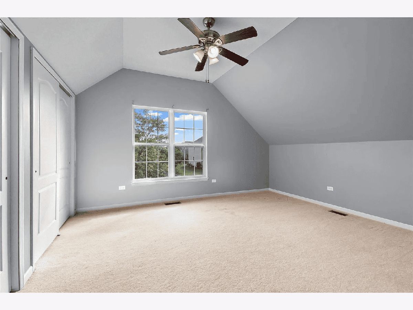
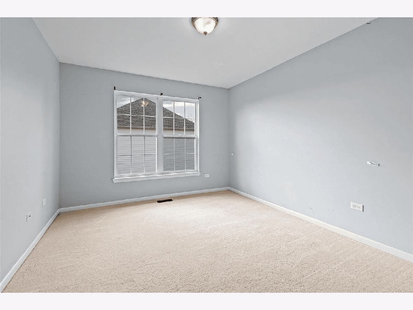
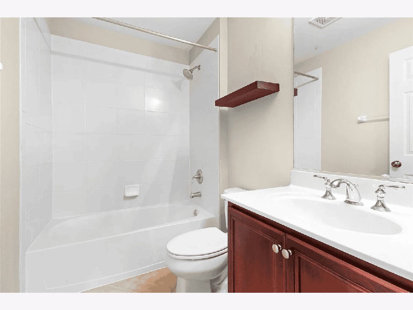
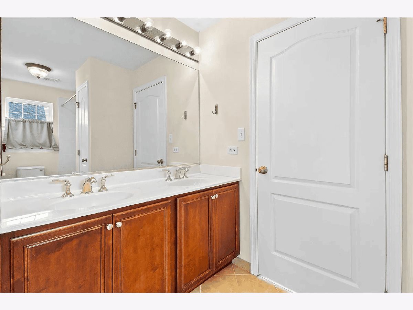
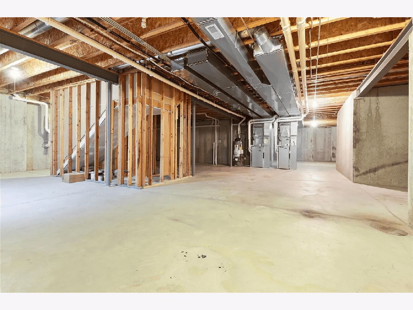
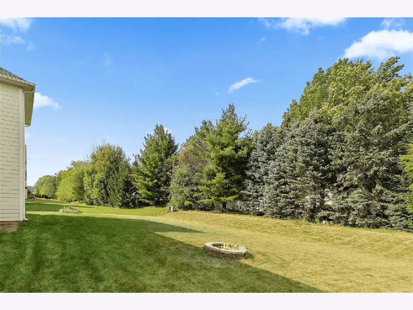
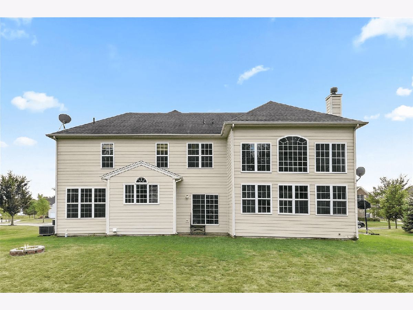
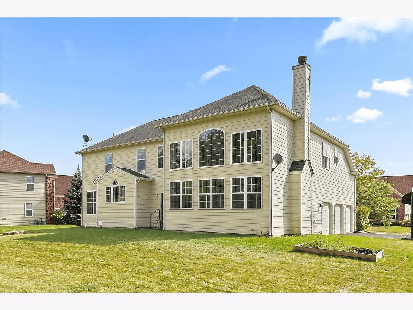
Room Specifics
Total Bedrooms: 4
Bedrooms Above Ground: 4
Bedrooms Below Ground: 0
Dimensions: —
Floor Type: —
Dimensions: —
Floor Type: —
Dimensions: —
Floor Type: —
Full Bathrooms: 4
Bathroom Amenities: Separate Shower,Double Sink,Soaking Tub
Bathroom in Basement: 0
Rooms: —
Basement Description: Unfinished
Other Specifics
| 3.5 | |
| — | |
| Asphalt | |
| — | |
| — | |
| 108X137X133X142 | |
| — | |
| — | |
| — | |
| — | |
| Not in DB | |
| — | |
| — | |
| — | |
| — |
Tax History
| Year | Property Taxes |
|---|
Contact Agent
Contact Agent
Listing Provided By
One Source Realty


