3670 Persimmon Drive, Algonquin, Illinois 60102
$2,400
|
Rented
|
|
| Status: | Rented |
| Sqft: | 0 |
| Cost/Sqft: | — |
| Beds: | 4 |
| Baths: | 4 |
| Year Built: | 1996 |
| Property Taxes: | $0 |
| Days On Market: | 2118 |
| Lot Size: | 0,00 |
Description
High quality custom home in move-in condition. This sought after Terrace Hill neighborhood consists estate style homes w/no HOA. Nearby Huntley 158 Schools, sled hill, park, golf course, walking path, shopping & amenities make this a perfect location. You'll love this home from the gleaming hardwood floors, designer colors and architectural detail. A spacious floorplan great for entertaining. A large eat-in kitchen with breakfast counter, separate eating area, granite counters and stainless appliances. Master bedroom suite boasts a vaulted ceiling and huge walk-in closet. Private bath with skylight, huge jacuzzi tub, separate shower and dual vanities. This expanded popular Savannah model has a full basement with 1/2 bath and exterior access to the yard. Huge backyard with paver patio and even your own putting green. Heated, 3 car garage. Great home that won't last long! RENTAL AVAIL 6/15/2020
Property Specifics
| Residential Rental | |
| — | |
| — | |
| 1996 | |
| Full | |
| — | |
| No | |
| — |
| Mc Henry | |
| Terrace Hill | |
| — / — | |
| — | |
| Public | |
| Public Sewer | |
| 10684093 | |
| — |
Nearby Schools
| NAME: | DISTRICT: | DISTANCE: | |
|---|---|---|---|
|
Grade School
Mackeben Elementary School |
158 | — | |
|
Middle School
Heineman Middle School |
158 | Not in DB | |
|
High School
Huntley High School |
158 | Not in DB | |
|
Alternate Elementary School
Conley Elementary School |
— | Not in DB | |
Property History
| DATE: | EVENT: | PRICE: | SOURCE: |
|---|---|---|---|
| 9 Aug, 2013 | Sold | $288,777 | MRED MLS |
| 1 Jul, 2013 | Under contract | $288,777 | MRED MLS |
| 28 May, 2013 | Listed for sale | $288,777 | MRED MLS |
| 17 Apr, 2020 | Under contract | $0 | MRED MLS |
| 5 Apr, 2020 | Listed for sale | $0 | MRED MLS |
| 18 Jun, 2025 | Sold | $509,900 | MRED MLS |
| 22 May, 2025 | Under contract | $509,900 | MRED MLS |
| 15 May, 2025 | Listed for sale | $509,900 | MRED MLS |
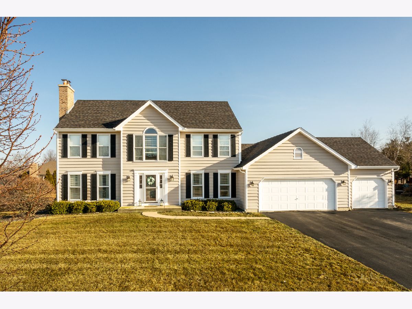
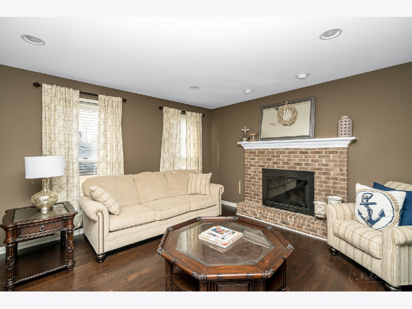
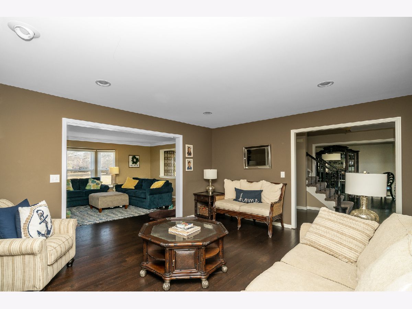
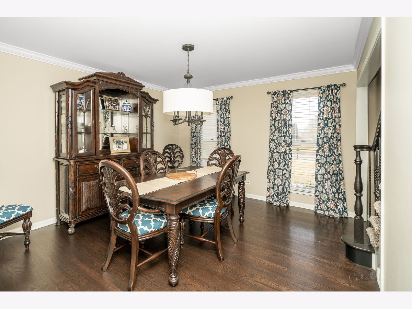
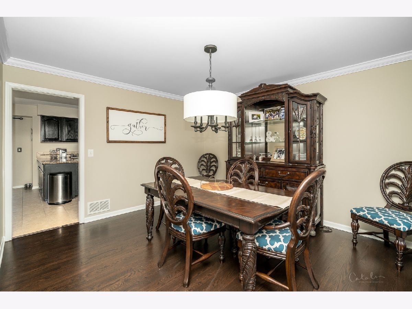
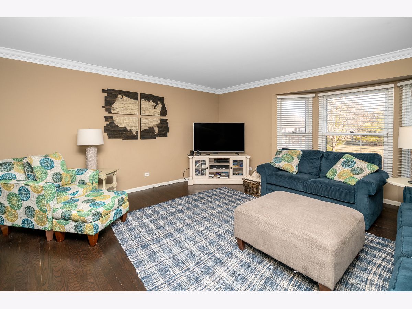
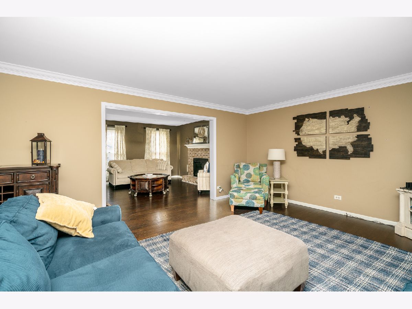
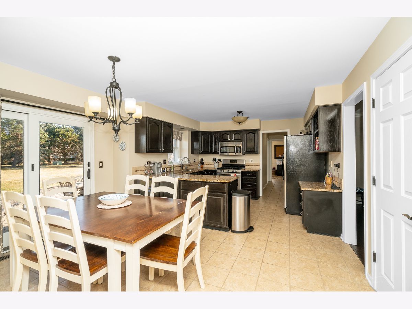
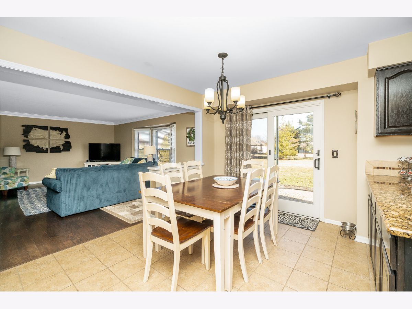
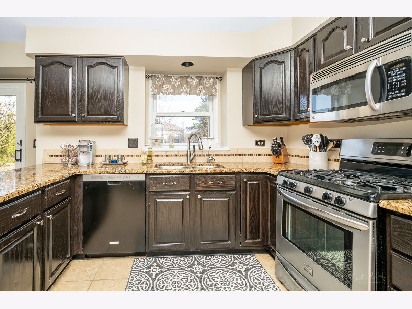
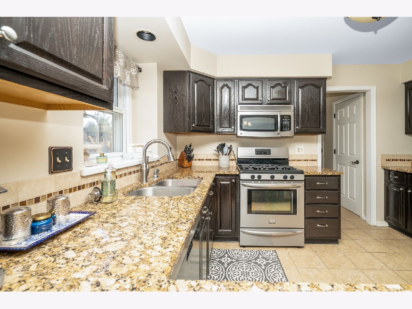
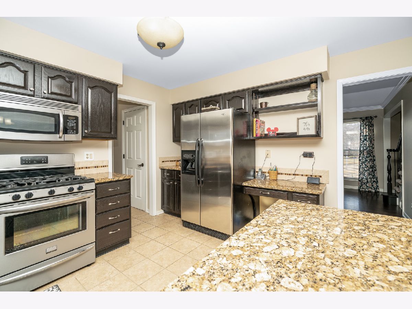
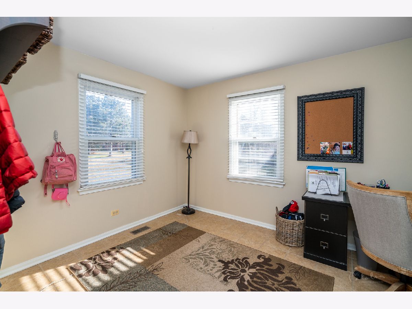
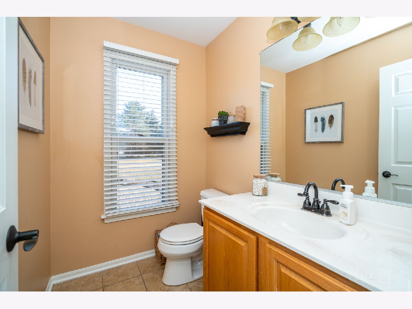
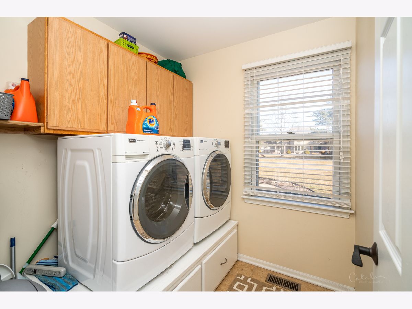
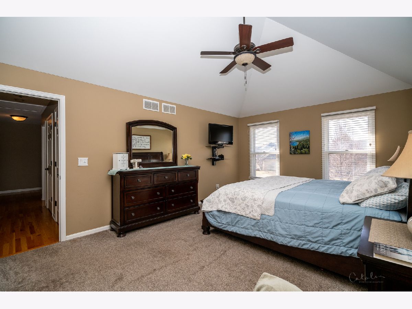
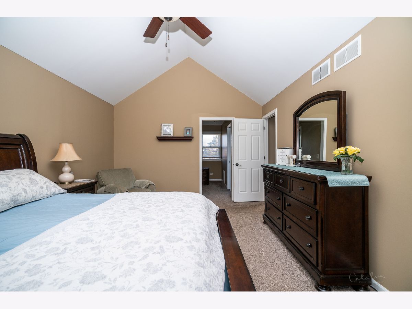
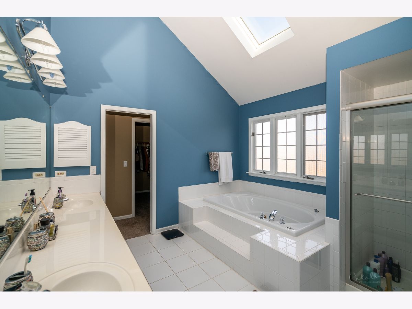
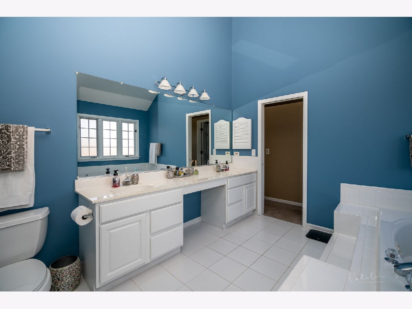
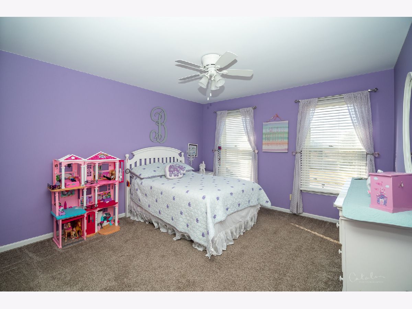
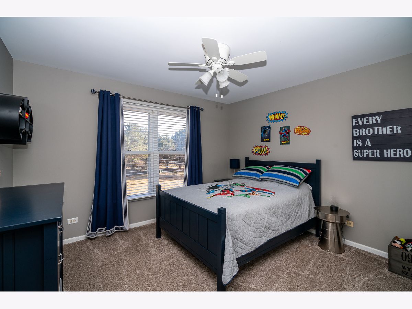
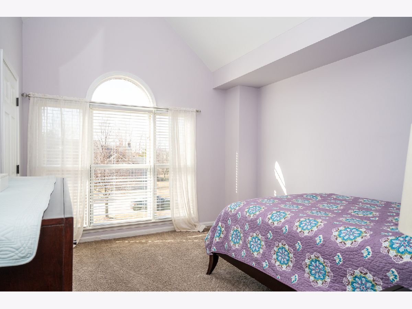
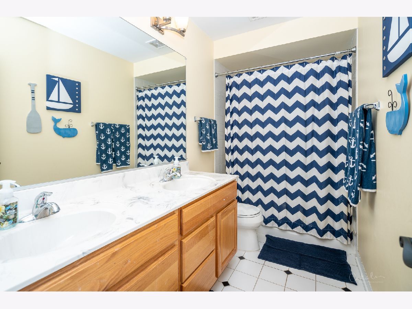
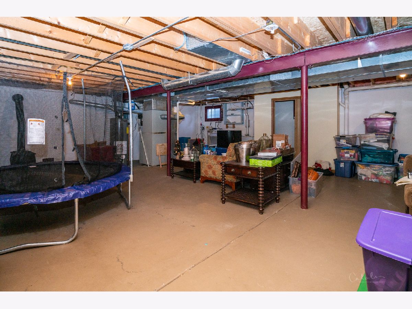
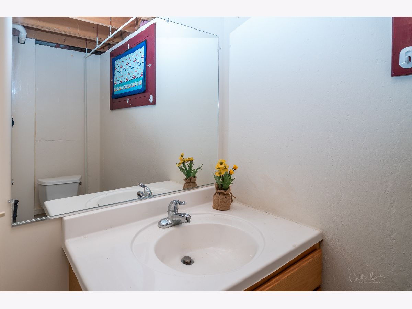
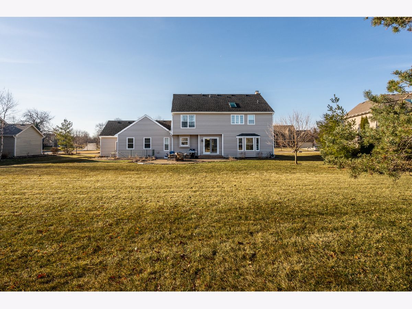
Room Specifics
Total Bedrooms: 4
Bedrooms Above Ground: 4
Bedrooms Below Ground: 0
Dimensions: —
Floor Type: Carpet
Dimensions: —
Floor Type: Carpet
Dimensions: —
Floor Type: Carpet
Full Bathrooms: 4
Bathroom Amenities: Whirlpool,Separate Shower,Double Sink
Bathroom in Basement: 1
Rooms: Eating Area,Foyer,Office
Basement Description: Partially Finished,Exterior Access
Other Specifics
| 3 | |
| Concrete Perimeter | |
| Asphalt | |
| Brick Paver Patio | |
| Landscaped | |
| 122 X 171 X 82 X 179 | |
| — | |
| Full | |
| Vaulted/Cathedral Ceilings, Skylight(s), Hardwood Floors, First Floor Laundry | |
| Range, Microwave, Dishwasher, Refrigerator, Disposal, Stainless Steel Appliance(s) | |
| Not in DB | |
| — | |
| — | |
| — | |
| Wood Burning, Gas Starter |
Tax History
| Year | Property Taxes |
|---|---|
| 2013 | $8,837 |
| 2025 | $12,228 |
Contact Agent
Contact Agent
Listing Provided By
Keller Williams Success Realty


