3675 Shaughnessy Drive, Elgin, Illinois 60124
$3,850
|
Rented
|
|
| Status: | Rented |
| Sqft: | 3,550 |
| Cost/Sqft: | $0 |
| Beds: | 4 |
| Baths: | 3 |
| Year Built: | 2019 |
| Property Taxes: | $0 |
| Days On Market: | 163 |
| Lot Size: | 0,00 |
Description
Step into this beautiful, newly built home featuring 4 bedrooms, 3 full bathrooms, and a dedicated study. As you walk through the front door, a cozy family room welcomes you and seamlessly connects to a spacious formal dining room, all accented by hardwood floors and carpet throughout the home. The heart of the home is the grand open-concept kitchen and living area. Soaring 20-foot ceilings create an airy feel in the family room, while the chef's kitchen offers abundant cabinet space, granite countertops, stainless steel appliances, and a large pantry. Just off the living room, you'll find a private study and full bathroom, as well as a convenient mudroom with access to the garage. The unfinished basement provides endless possibilities with plenty of storage. This home is equipped with two furnaces and two air conditioning units, all controlled by a smart thermostat for maximum comfort and efficiency. Upstairs, a stunning balcony overlooks the family room below. The primary suite is filled with natural light and features his-and-hers closets. The spa-like primary bath boasts dual vanities, a large soaking tub, and a walk-in shower. Three additional bedrooms upstairs provide ample closet space, and a full bathroom serves them well. A dedicated upstairs laundry room adds extra convenience. Step outside to your private backyard oasis. A custom paver patio includes a built-in gazebo and grill station-perfect for entertaining or relaxing. Fill out a rental application today!
Property Specifics
| Residential Rental | |
| — | |
| — | |
| 2019 | |
| — | |
| — | |
| No | |
| — |
| Kane | |
| Bowes Creek Country Club | |
| — / — | |
| — | |
| — | |
| — | |
| 12474689 | |
| — |
Property History
| DATE: | EVENT: | PRICE: | SOURCE: |
|---|---|---|---|
| 19 Sep, 2025 | Listed for sale | $0 | MRED MLS |
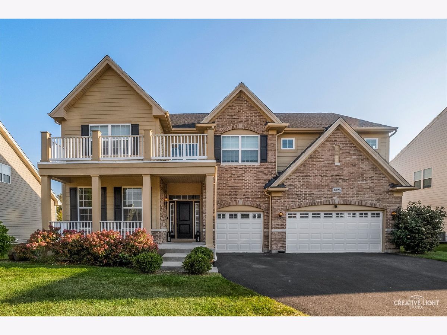
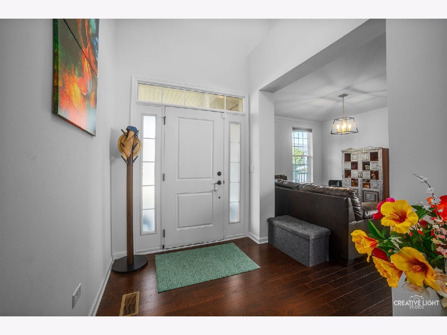
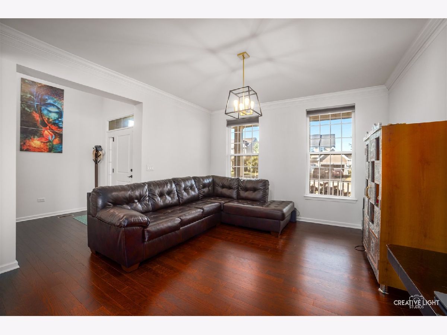
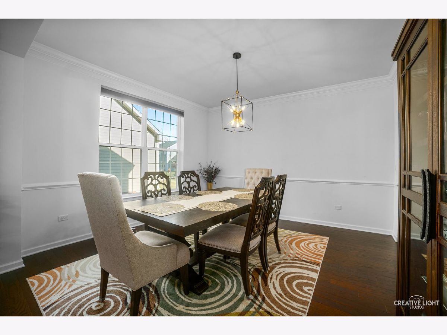
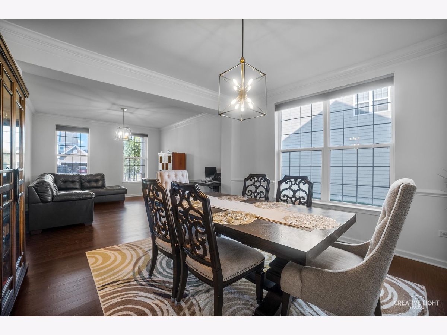
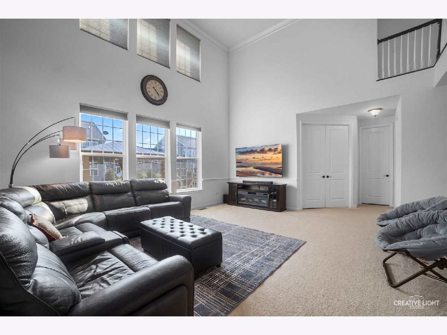
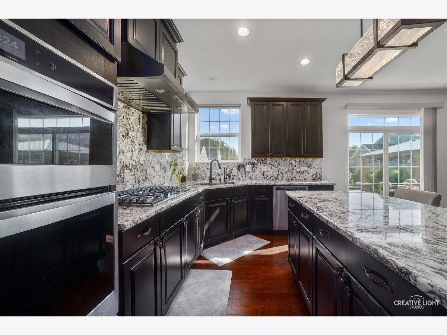
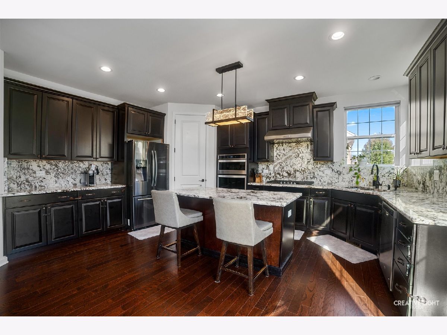
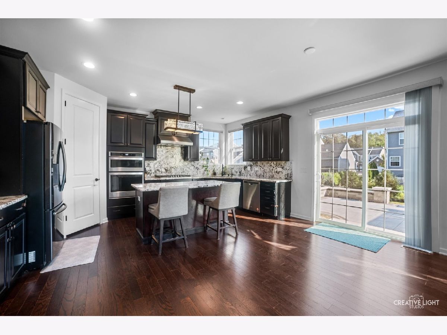
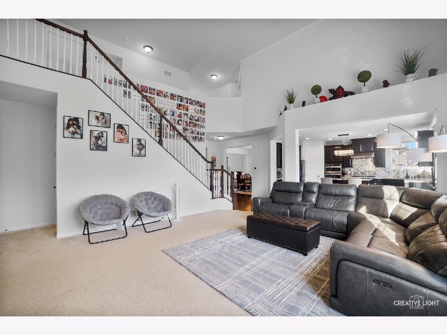
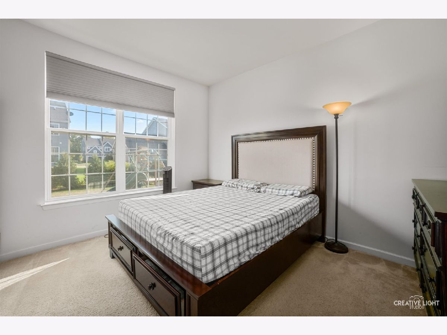
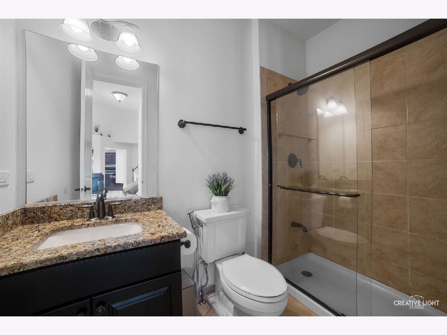
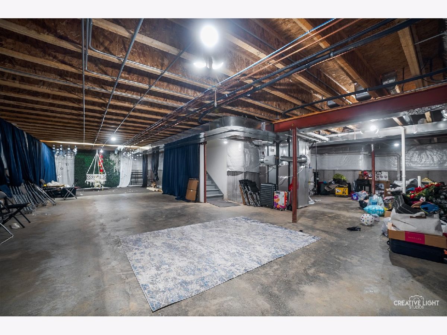
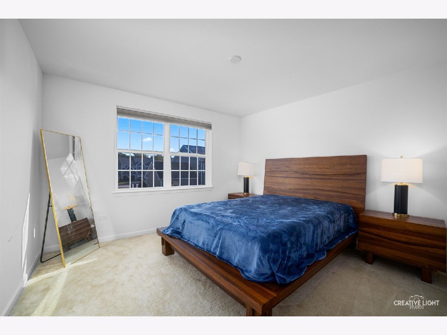
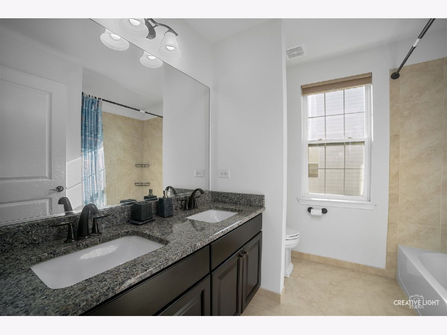
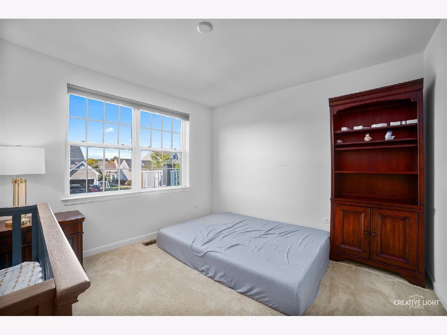
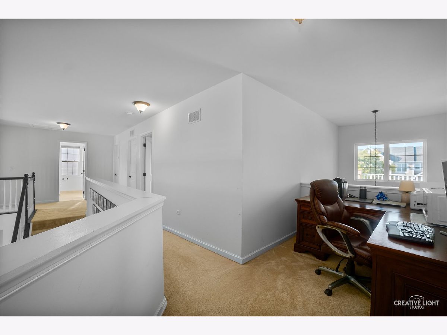
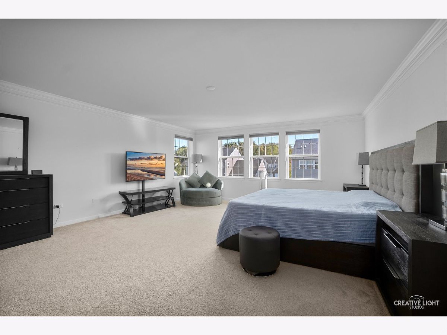
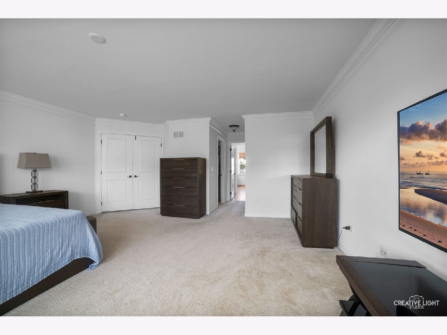
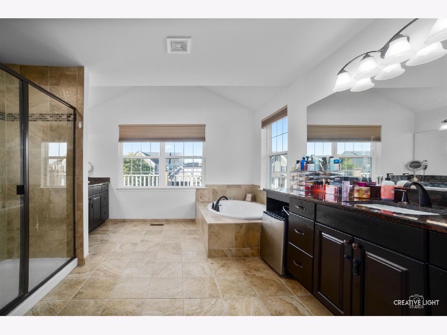
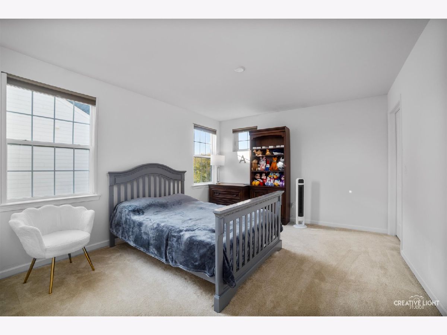
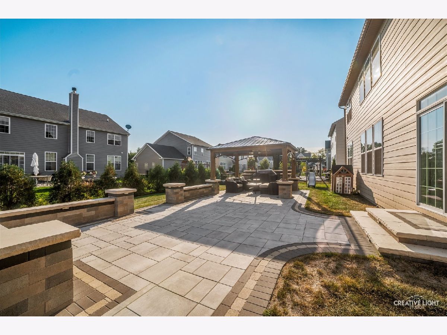
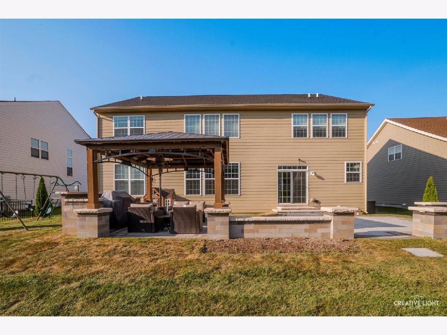
Room Specifics
Total Bedrooms: 4
Bedrooms Above Ground: 4
Bedrooms Below Ground: 0
Dimensions: —
Floor Type: —
Dimensions: —
Floor Type: —
Dimensions: —
Floor Type: —
Full Bathrooms: 3
Bathroom Amenities: —
Bathroom in Basement: 0
Rooms: —
Basement Description: —
Other Specifics
| 3 | |
| — | |
| — | |
| — | |
| — | |
| 10,019 Sq. Ft | |
| — | |
| — | |
| — | |
| — | |
| Not in DB | |
| — | |
| — | |
| — | |
| — |
Tax History
| Year | Property Taxes |
|---|
Contact Agent
Contact Agent
Listing Provided By
RE/MAX Horizon


