369 Prairie Meadow Lane, Vernon Hills, Illinois 60061
$3,500
|
Rented
|
|
| Status: | Rented |
| Sqft: | 2,046 |
| Cost/Sqft: | $0 |
| Beds: | 3 |
| Baths: | 4 |
| Year Built: | 1995 |
| Property Taxes: | $0 |
| Days On Market: | 156 |
| Lot Size: | 0,00 |
Description
This beautifully updated end-unit townhouse offers 3 bedrooms (+1 in the lower level) and 2.5 baths, spread across 2,046 sq. ft. of spacious living. As you step inside, you'll immediately feel at home in the open-plan, light-filled spaces with soaring ceilings. The main level features a spacious primary suite with a large walk-in closet and an en-suite bath, complete with a soaking tub, walk-in shower, and double vanity. The inviting two-story living room, with its cozy fireplace, seamlessly connects to the formal dining area-ideal for hosting intimate dinners... The updated kitchen offers stainless steel appliances, plenty of counter space, and a stunning quartz countertop. It overlooks a casual dining area, perfect for everyday meals. A convenient powder room completes the main level... Upstairs, you'll find two generously-sized guest bedrooms, a lovely hall bathroom, and a versatile loft space-perfect for a home office, reading nook, or additional relaxation area. The finished lower level includes a family room and an additional bedroom/office space, offering even more living options... The home also boasts an attached two-car garage. Located within the highly acclaimed Long Grove and Stevenson School Districts, with shops, schools, and amenities just moments away. This turn-key townhouse is truly move-in ready. Welcome home!
Property Specifics
| Residential Rental | |
| 2 | |
| — | |
| 1995 | |
| — | |
| — | |
| No | |
| — |
| Lake | |
| Olde Grove Farm | |
| — / — | |
| — | |
| — | |
| — | |
| 12412049 | |
| — |
Nearby Schools
| NAME: | DISTRICT: | DISTANCE: | |
|---|---|---|---|
|
Grade School
Country Meadows Elementary Schoo |
96 | — | |
|
Middle School
Woodlawn Middle School |
96 | Not in DB | |
|
High School
Adlai E Stevenson High School |
125 | Not in DB | |
Property History
| DATE: | EVENT: | PRICE: | SOURCE: |
|---|---|---|---|
| 30 Jul, 2019 | Sold | $338,000 | MRED MLS |
| 14 Jun, 2019 | Under contract | $338,800 | MRED MLS |
| 12 Jun, 2019 | Listed for sale | $338,800 | MRED MLS |
| 12 Aug, 2025 | Under contract | $0 | MRED MLS |
| 7 Jul, 2025 | Listed for sale | $0 | MRED MLS |
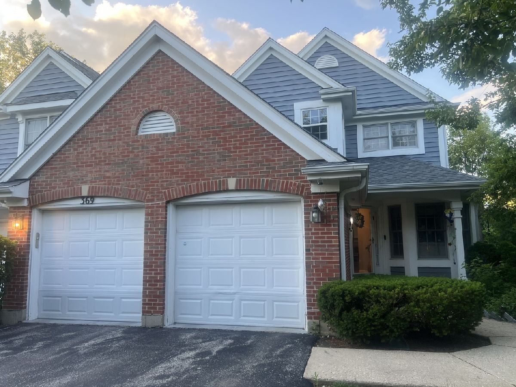
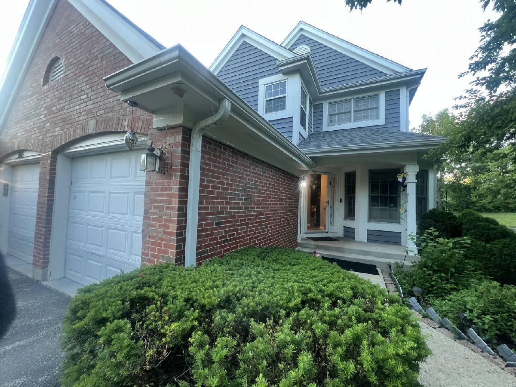
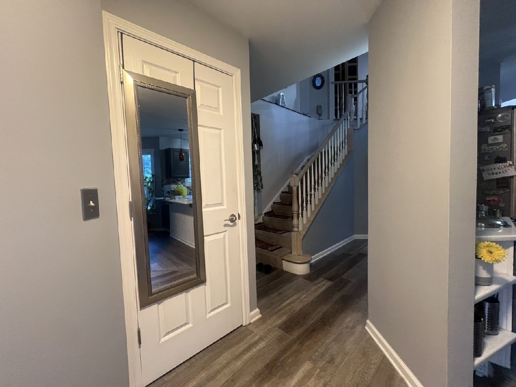
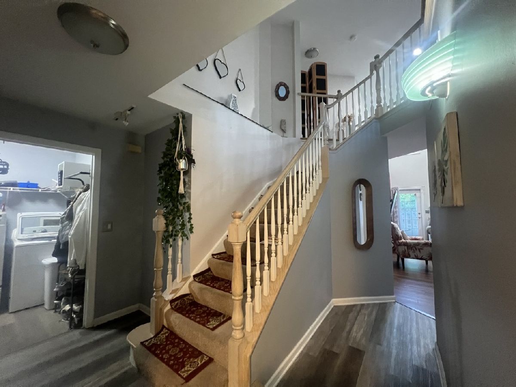
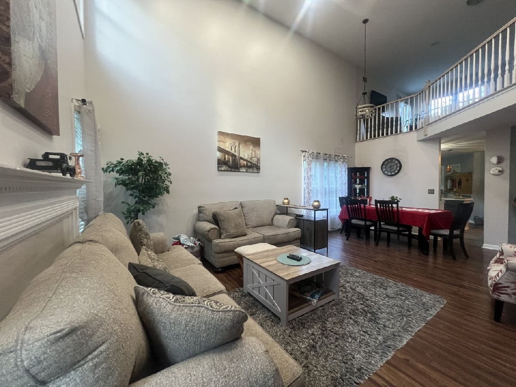
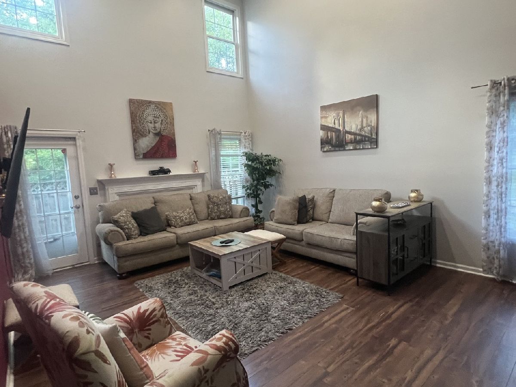
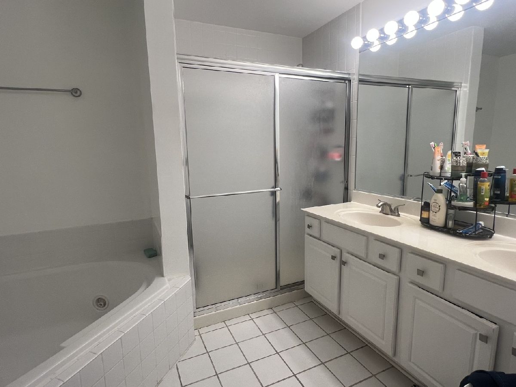
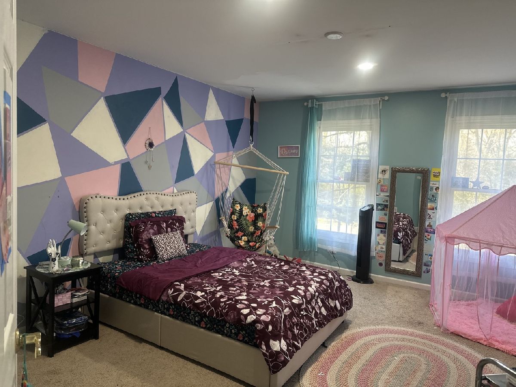
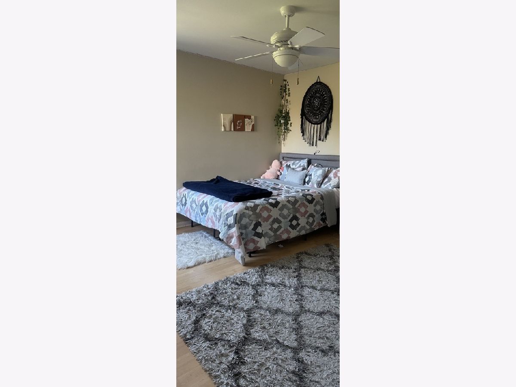
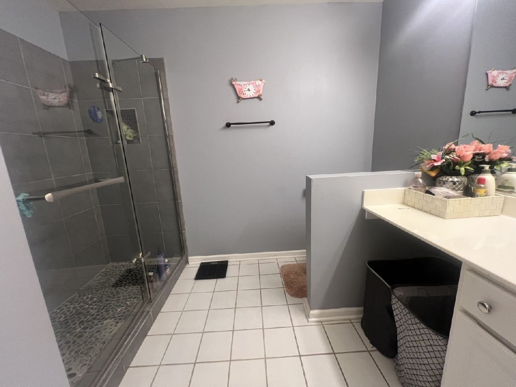
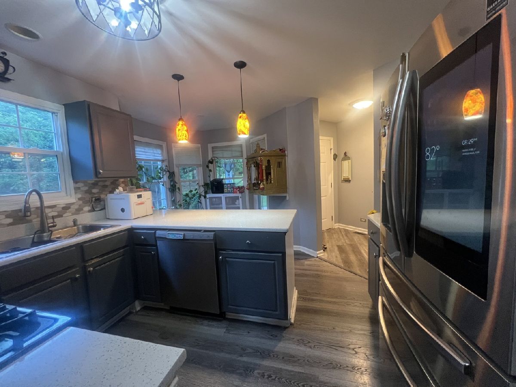
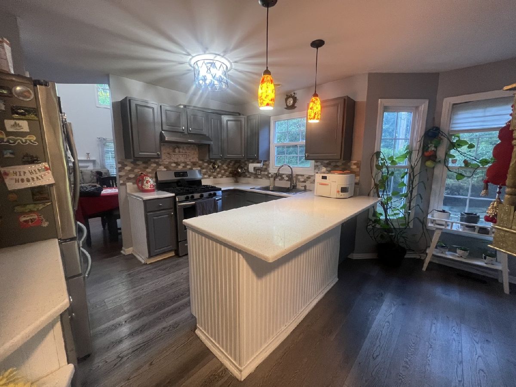
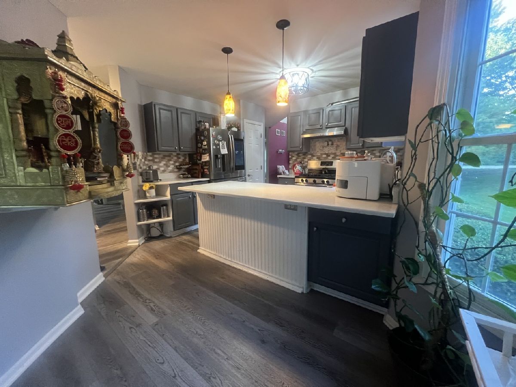
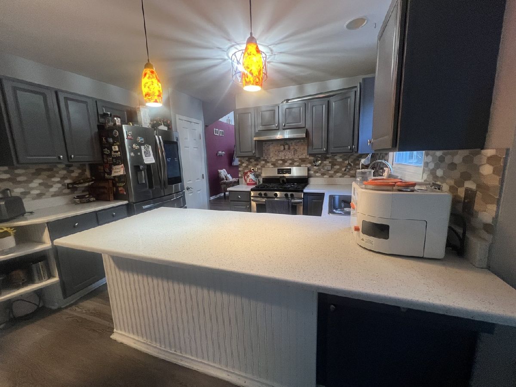
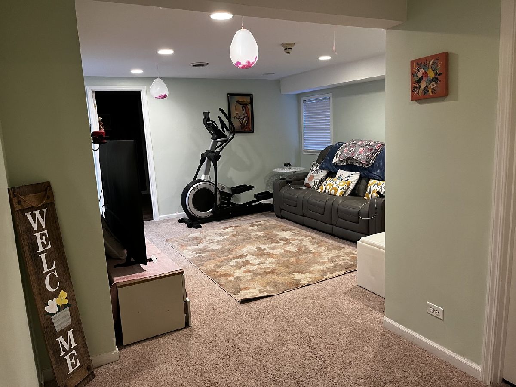
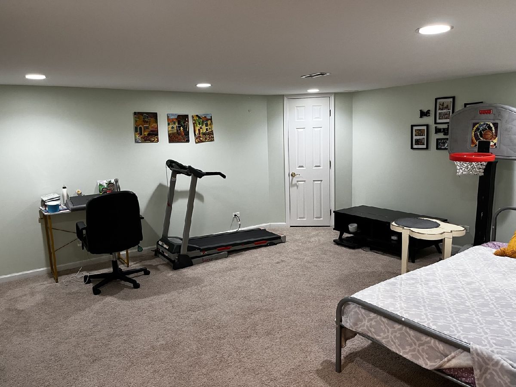
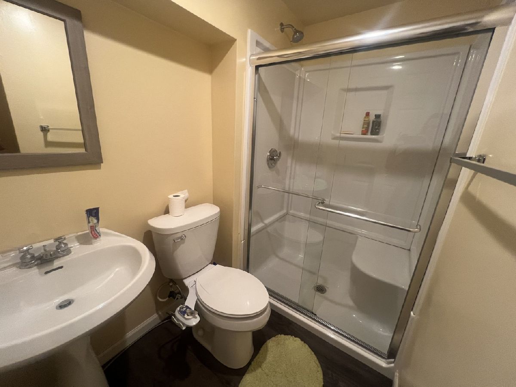
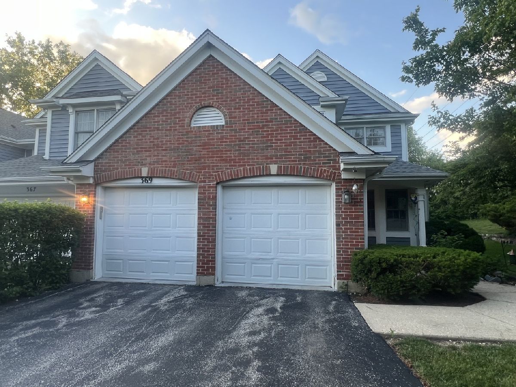
Room Specifics
Total Bedrooms: 4
Bedrooms Above Ground: 3
Bedrooms Below Ground: 1
Dimensions: —
Floor Type: —
Dimensions: —
Floor Type: —
Dimensions: —
Floor Type: —
Full Bathrooms: 4
Bathroom Amenities: Whirlpool,Separate Shower,Double Sink
Bathroom in Basement: 0
Rooms: —
Basement Description: —
Other Specifics
| 2 | |
| — | |
| — | |
| — | |
| — | |
| 63 X 27 | |
| — | |
| — | |
| — | |
| — | |
| Not in DB | |
| — | |
| — | |
| — | |
| — |
Tax History
| Year | Property Taxes |
|---|---|
| 2019 | $7,961 |
Contact Agent
Contact Agent
Listing Provided By
RE/MAX Top Performers


