37 Benton Street, Aurora, Illinois 60506
$1,350
|
Rented
|
|
| Status: | Rented |
| Sqft: | 607 |
| Cost/Sqft: | $0 |
| Beds: | 1 |
| Baths: | 1 |
| Year Built: | 2020 |
| Property Taxes: | $0 |
| Days On Market: | 1491 |
| Lot Size: | 0,00 |
Description
Unique opportunity to rent at Esser Lofts in the heart of everything that revived Downtown Aurora has to offer! Apartment is available for occupancy first week of January. Built in the 1920's, this 21 unit vintage apartment building sits right on the Fox River and was fully renovated to be chic & stylish, and the apartments are only a year old. Enter through secure doors to the elevator that takes you to the 2nd floor. This 607 s.f. 1-bedroom 1 bathroom apartment has soaring open ceilings and vintage hardwood floors, convenient stackable washer/dryer in the unit, stainless steel appliances, and a spacious open floor plan. Light and bright with white cabinetry throughout! Bathroom boasts a bathtub and shower. You have your own utilities in the private closet next to the apartment with (electric) central heat, central A/C, and city water. The apartment is cable ready, and heated underground garage and storage spaces are on a waitlist to rent (Garage space $75/month and a private storage closet is free). City of Aurora has a convenient permit parking lot right across the street. Exercise Room and Community Room is open for all tenants to enjoy. The building is pet friendly with a $300 flat non-refundable fee. Lease Terms 1 year, Security Deposit 1 month's rent, and we use CISI service to run full credit/background for each occupant 18 years and older ($75). Easy to apply and secure! Downtown Aurora has become the hot spot and the location of Esser Lofts puts you in the heart of fun restaurants, coffee houses, entertainment, casino, and outdoor activities. Convenient location makes easy access to highway & train.
Property Specifics
| Residential Rental | |
| 2 | |
| — | |
| 2020 | |
| None | |
| — | |
| No | |
| — |
| Kane | |
| Abington Trace | |
| — / — | |
| — | |
| Lake Michigan | |
| Public Sewer | |
| 11292710 | |
| — |
Property History
| DATE: | EVENT: | PRICE: | SOURCE: |
|---|---|---|---|
| 25 Jan, 2022 | Under contract | $0 | MRED MLS |
| 21 Dec, 2021 | Listed for sale | $0 | MRED MLS |
| 14 Mar, 2022 | Under contract | $0 | MRED MLS |
| 21 Feb, 2022 | Listed for sale | $0 | MRED MLS |
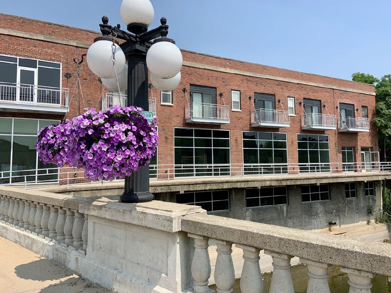
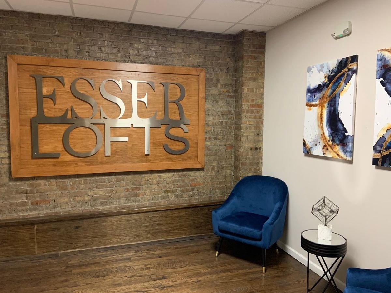
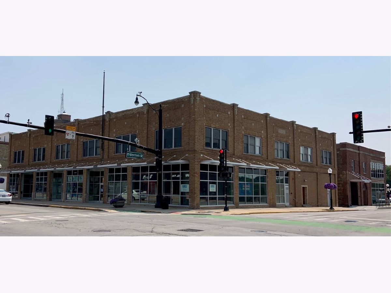
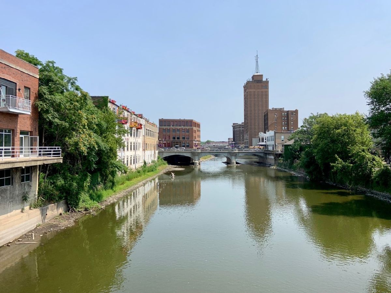
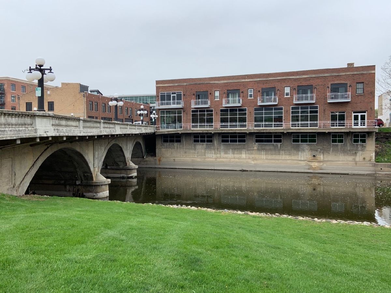
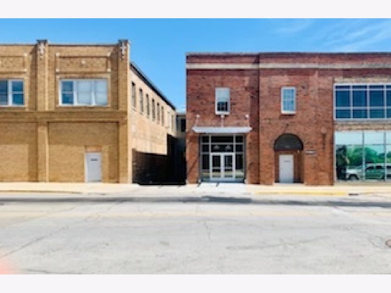
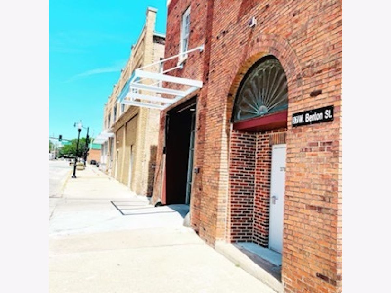
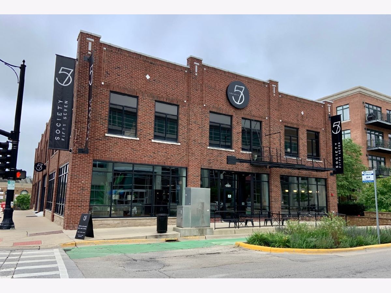
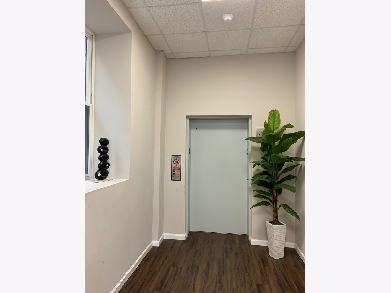
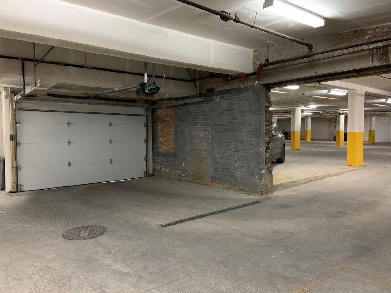
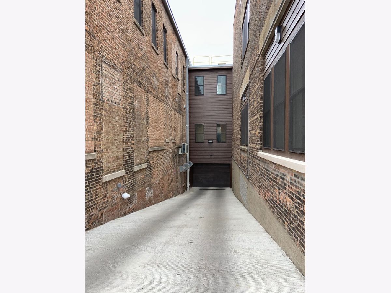
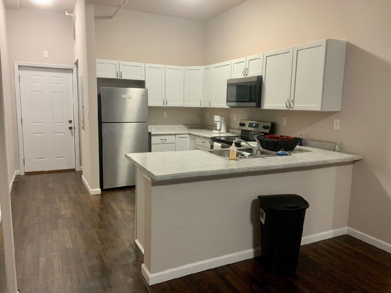
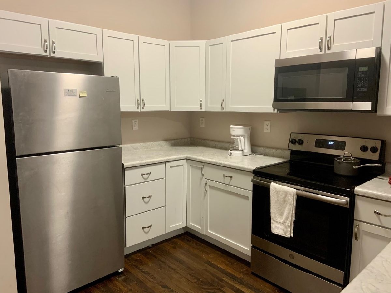
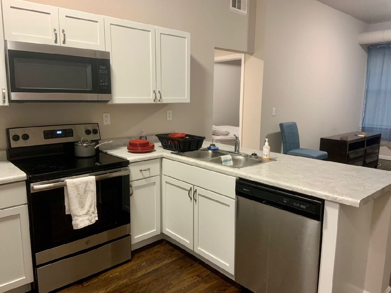
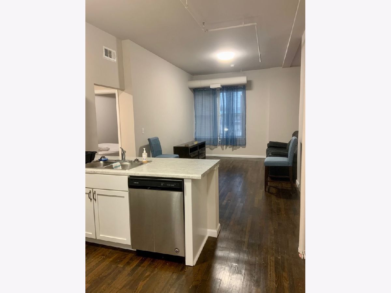
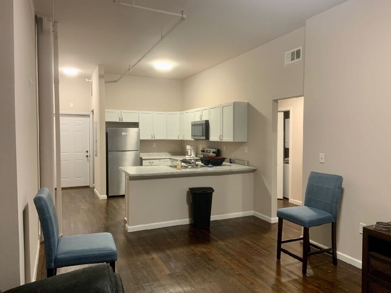
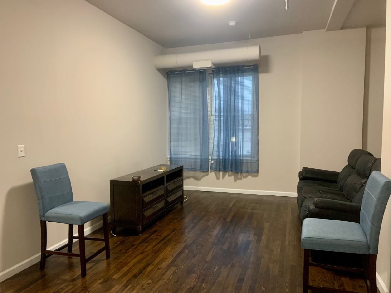
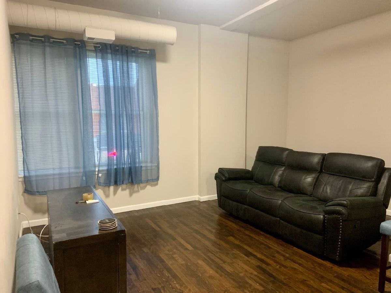
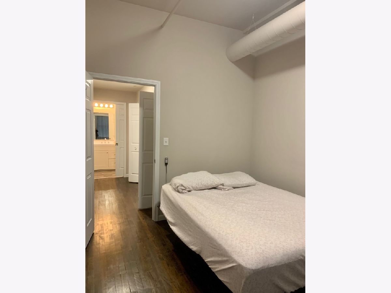
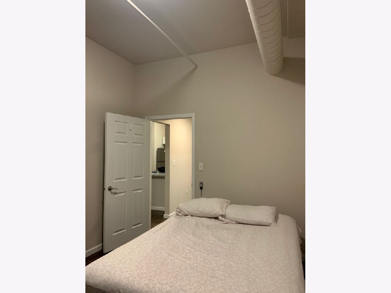
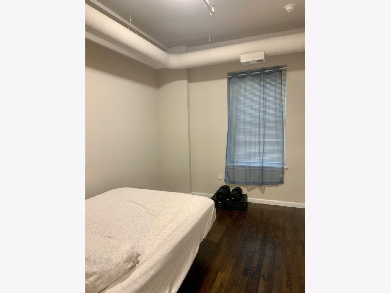
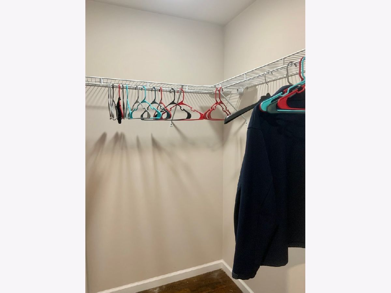
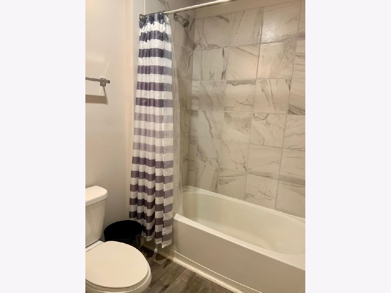
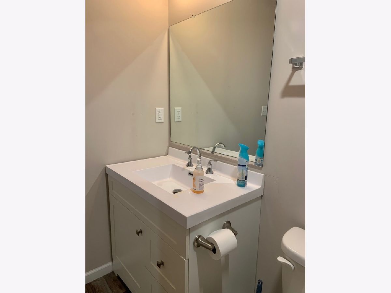
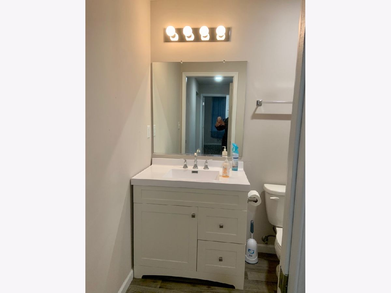
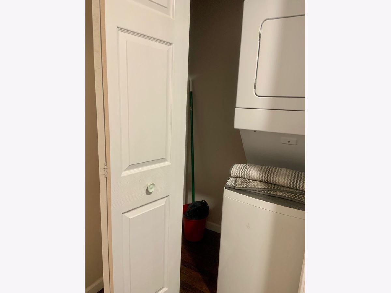
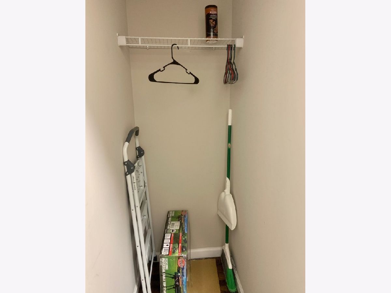
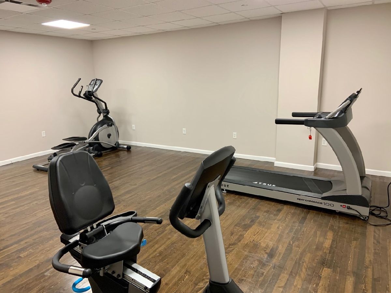
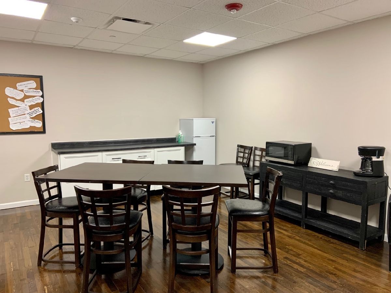
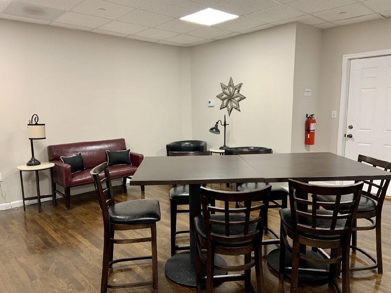
Room Specifics
Total Bedrooms: 1
Bedrooms Above Ground: 1
Bedrooms Below Ground: 0
Dimensions: —
Floor Type: —
Dimensions: —
Floor Type: —
Full Bathrooms: 1
Bathroom Amenities: —
Bathroom in Basement: —
Rooms: Walk In Closet
Basement Description: None
Other Specifics
| 1 | |
| — | |
| Heated | |
| — | |
| Common Grounds | |
| COMMON | |
| — | |
| — | |
| Elevator, Hardwood Floors, Laundry Hook-Up in Unit, Storage, Historic/Period Mlwk, Open Floorplan, Health Facilities, Lobby | |
| Range, Microwave, Dishwasher, Refrigerator, Washer, Dryer, Stainless Steel Appliance(s) | |
| Not in DB | |
| — | |
| — | |
| Elevator(s), Exercise Room, Storage, Party Room, Security Door Lock(s) | |
| — |
Tax History
| Year | Property Taxes |
|---|
Contact Agent
Contact Agent
Listing Provided By
Coldwell Banker Realty


