370 Courtland Drive, South Elgin, Illinois 60177
$2,850
|
Rented
|
|
| Status: | Rented |
| Sqft: | 3,402 |
| Cost/Sqft: | $0 |
| Beds: | 4 |
| Baths: | 3 |
| Year Built: | 2001 |
| Property Taxes: | $0 |
| Days On Market: | 2146 |
| Lot Size: | 0,00 |
Description
Just a short walk to Thornwood's clubhouse, Olympic sized pool and water slide, this spacious 4 bedroom home offers both an open floor plan and great location! Open 2 story foyer and lots of natural lighting that fills the living and dining room. The large family room features more natural light and a fireplace; enjoy an open kitchen with a breakfast bar that seats 6! The far end of the first floor brings you to an office complete with built-in custom cubbies and huge cabinets for storing all of life's belongings, and a laundry room with utility tub. Stroll up the newly redone stairs to updated floors on the second floor. The large bedrooms and walk-in closets will have you delightfully surprised! Master Suite falls nothing short of fabulous with space for a seating area, large closet, and bathroom complete with double sinks, large soaker tub and shower. Second story also boasts a large loft with endless possibilities. Basement is finished beautifully with wet bar and additional rooms. And the back yard- with an enormous enclosed deck and a beautifully designed gazebo that looks out into acres of grass field and bike path will surely grab your attention! Also available for rent.
Property Specifics
| Residential Rental | |
| — | |
| — | |
| 2001 | |
| Full | |
| — | |
| No | |
| — |
| Kane | |
| Thornwood | |
| — / — | |
| — | |
| Public | |
| Public Sewer | |
| 10689611 | |
| — |
Nearby Schools
| NAME: | DISTRICT: | DISTANCE: | |
|---|---|---|---|
|
Grade School
Corron Elementary School |
303 | — | |
|
Middle School
Wredling Middle School |
303 | Not in DB | |
|
High School
St Charles North High School |
303 | Not in DB | |
Property History
| DATE: | EVENT: | PRICE: | SOURCE: |
|---|---|---|---|
| 20 Nov, 2009 | Sold | $365,750 | MRED MLS |
| 5 Oct, 2009 | Under contract | $379,900 | MRED MLS |
| — | Last price change | $398,800 | MRED MLS |
| 18 May, 2009 | Listed for sale | $398,800 | MRED MLS |
| 5 Jul, 2011 | Sold | $330,000 | MRED MLS |
| 14 May, 2011 | Under contract | $329,900 | MRED MLS |
| — | Last price change | $359,500 | MRED MLS |
| 30 Sep, 2010 | Listed for sale | $369,500 | MRED MLS |
| 22 Apr, 2020 | Under contract | $0 | MRED MLS |
| 14 Apr, 2020 | Listed for sale | $0 | MRED MLS |
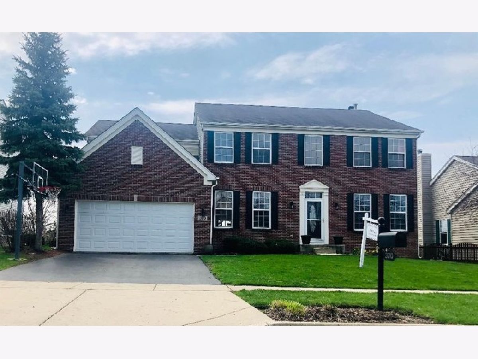
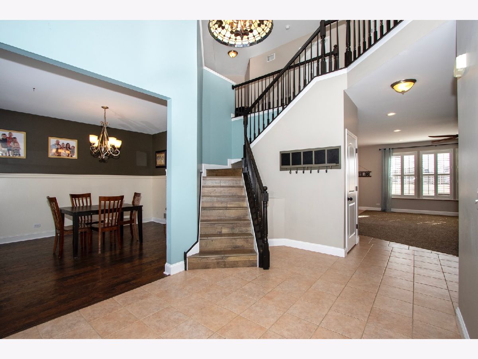
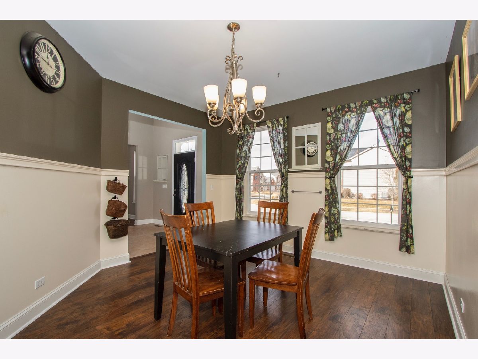
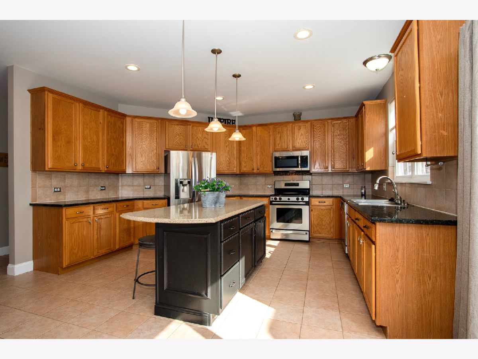
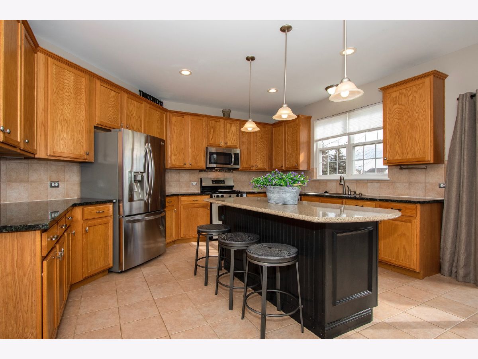
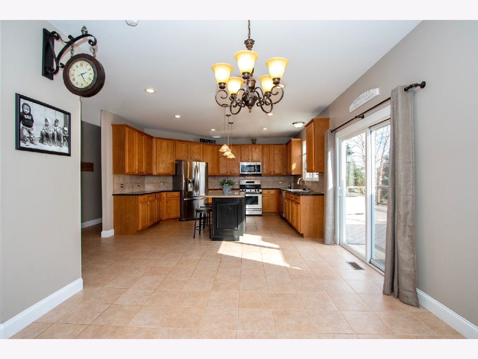
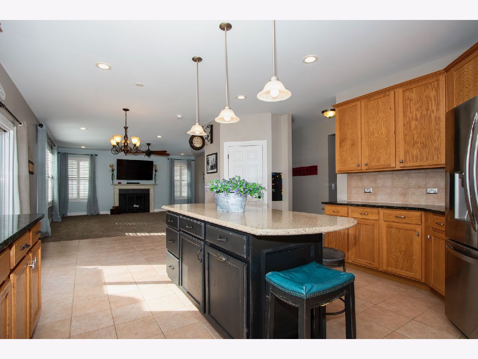
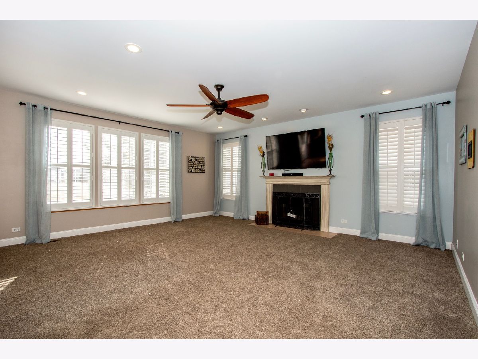
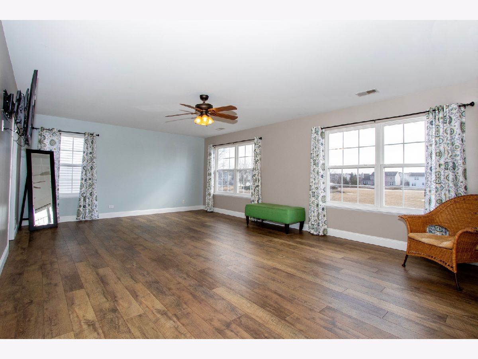
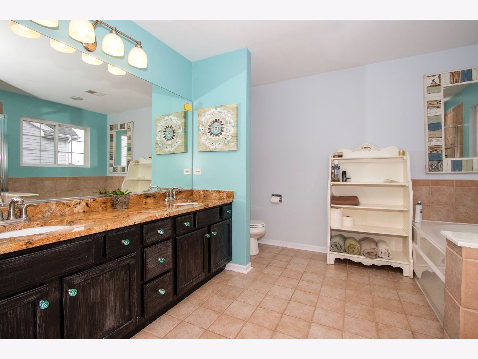
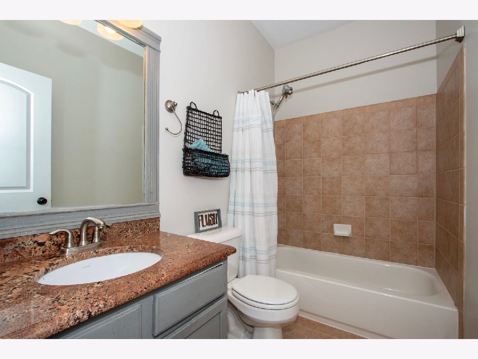
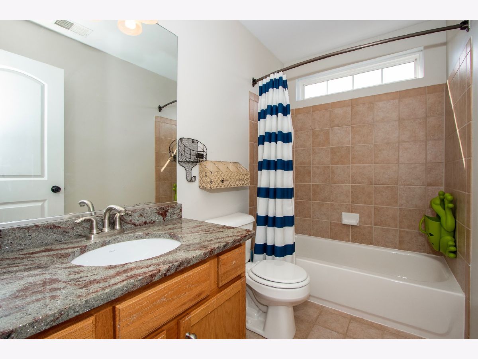
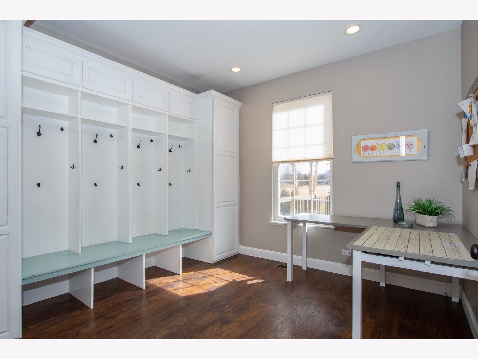
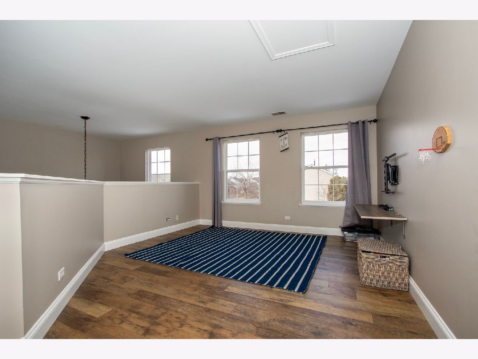
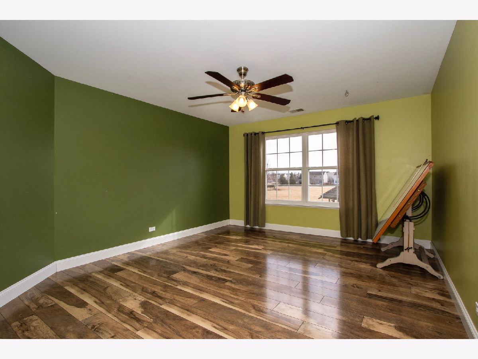
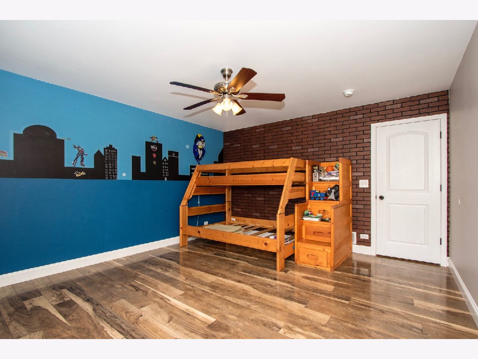
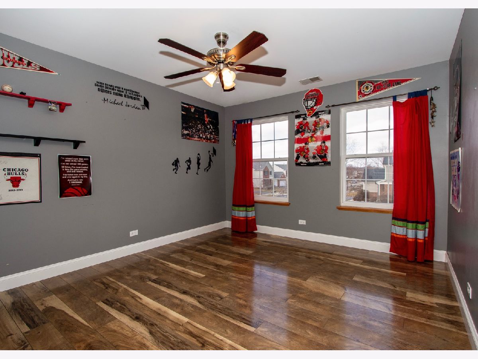
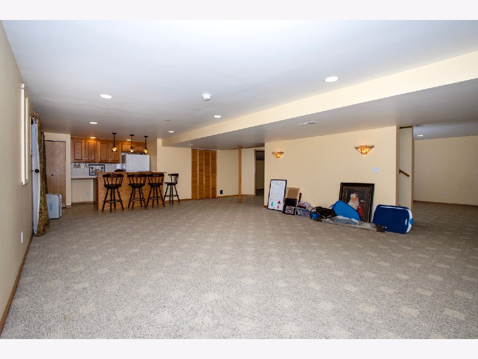
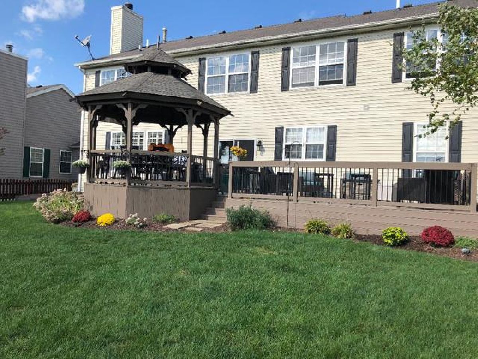
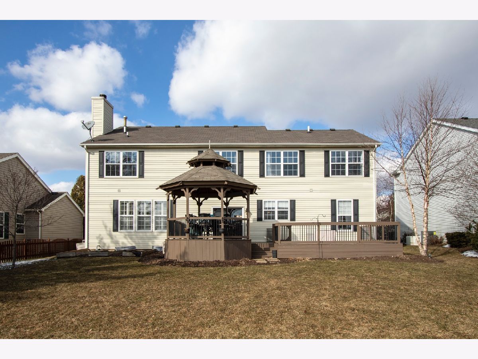
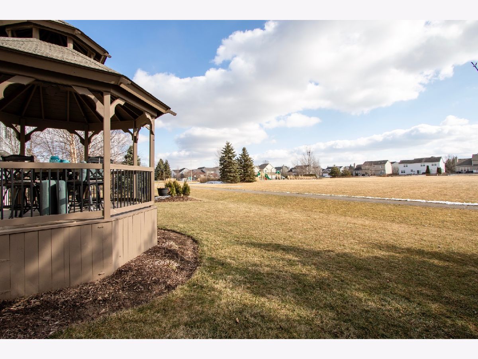
Room Specifics
Total Bedrooms: 5
Bedrooms Above Ground: 4
Bedrooms Below Ground: 1
Dimensions: —
Floor Type: Wood Laminate
Dimensions: —
Floor Type: Wood Laminate
Dimensions: —
Floor Type: Wood Laminate
Dimensions: —
Floor Type: —
Full Bathrooms: 3
Bathroom Amenities: —
Bathroom in Basement: 0
Rooms: Bedroom 5,Office,Loft,Recreation Room
Basement Description: Finished
Other Specifics
| 2 | |
| — | |
| — | |
| — | |
| — | |
| 8775 | |
| — | |
| Full | |
| — | |
| — | |
| Not in DB | |
| — | |
| — | |
| — | |
| — |
Tax History
| Year | Property Taxes |
|---|---|
| 2009 | $8,558 |
| 2011 | $8,374 |
Contact Agent
Contact Agent
Listing Provided By
Cross County Realty Inc.


