37076 Bonnie Brae Road, Lake Villa, Illinois 60046
$3,450
|
Rented
|
|
| Status: | Rented |
| Sqft: | 4,529 |
| Cost/Sqft: | $0 |
| Beds: | 5 |
| Baths: | 4 |
| Year Built: | 1998 |
| Property Taxes: | $0 |
| Days On Market: | 892 |
| Lot Size: | 0,00 |
Description
Welcome to your dream rental home! Nestled in a serene neighborhood, this stunning residence offers the perfect blend of modern aesthetics and comfortable living. With an open layout and an abundance of large windows, this home is flooded with natural light, creating an inviting and cheerful atmosphere. As you step through the front door, you'll be greeted by a spacious living area that seamlessly connects to the Living room, dining space, kitchen, and Vaulted Living room. The vaulted ceiling adds an elegant touch, creating an airy and expansive ambiance. The kitchen is a true masterpiece, boasting sleek, top-of-the-line appliances, ample counter space, and stylish cabinetry. Whether you're a seasoned chef or just enjoy cooking, this kitchen provides the ideal environment to whip up culinary delights. Large windows grace every room, allowing the sunlight to pour in and illuminate every corner. Imagine waking up to the gentle rays of the morning sun and enjoying your morning coffee while basking in its warmth. This home has recently undergone a meticulous remodel, ensuring that every aspect is up-to-date and exudes modern elegance. The walls have been freshly painted, enveloping the entire space in a clean and welcoming atmosphere. Brand-new carpets provide plush comfort underfoot, creating a sense of luxury throughout. The Four bedrooms are spacious and serene, each with its own generous window that brings the outdoors in. The four bathrooms have also been thoughtfully renovated. Office on the main floor, and a fully finished basement with a room that could be used as an additional office space or an exercise room. Outside, you'll find a freshly painted deck where you can enjoy outdoor activities, entertain guests, or simply soak up the sun's rays. The landscaping adds to the overall appeal of the property, creating a seamless transition from the indoors to the outdoors. In summary, this rental home offers the best of both worlds: a harmonious blend of modern design and comfortable living. With its open layout, large windows, vaulted ceilings, and recent remodel, this residence is a haven of elegance and tranquility. Experience the joy of abundant sunlight, the comfort of new carpets, and the luxury of a contemporary design in this remarkable home. Lease term- Minimum 2 years
Property Specifics
| Residential Rental | |
| — | |
| — | |
| 1998 | |
| — | |
| — | |
| No | |
| — |
| Lake | |
| Deerpath | |
| — / — | |
| — | |
| — | |
| — | |
| 11862463 | |
| — |
Nearby Schools
| NAME: | DISTRICT: | DISTANCE: | |
|---|---|---|---|
|
Grade School
Millburn C C School |
24 | — | |
|
Middle School
Millburn C C School |
24 | Not in DB | |
|
High School
Warren Township High School |
121 | Not in DB | |
Property History
| DATE: | EVENT: | PRICE: | SOURCE: |
|---|---|---|---|
| 17 Feb, 2015 | Listed for sale | $0 | MRED MLS |
| 12 Sep, 2019 | Under contract | $0 | MRED MLS |
| 23 Aug, 2019 | Listed for sale | $0 | MRED MLS |
| 18 Aug, 2023 | Listed for sale | $0 | MRED MLS |
| 3 Dec, 2025 | Under contract | $0 | MRED MLS |
| 15 Sep, 2025 | Listed for sale | $0 | MRED MLS |
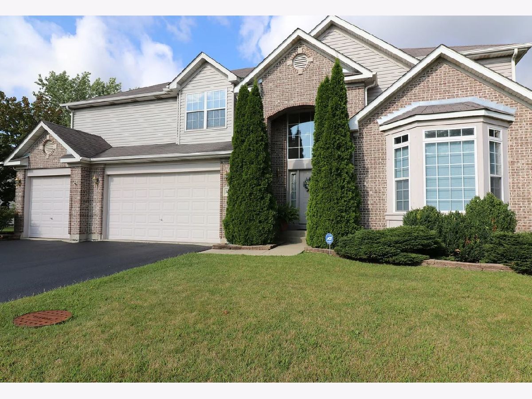
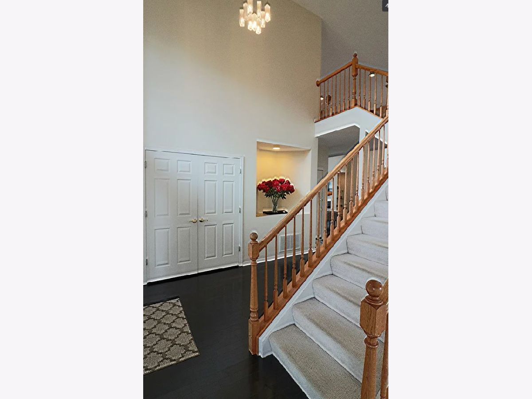
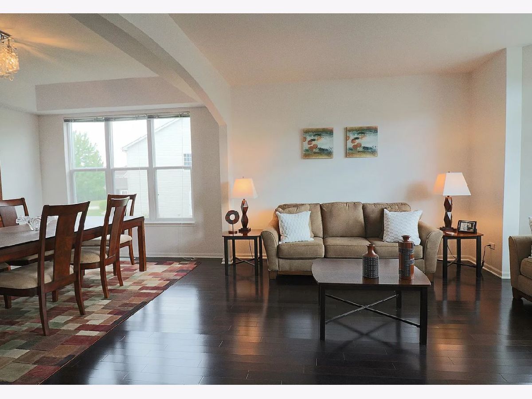
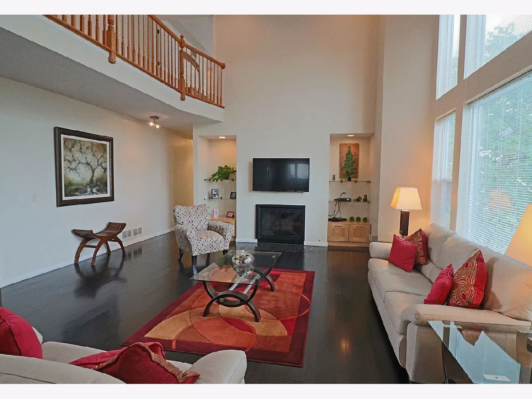
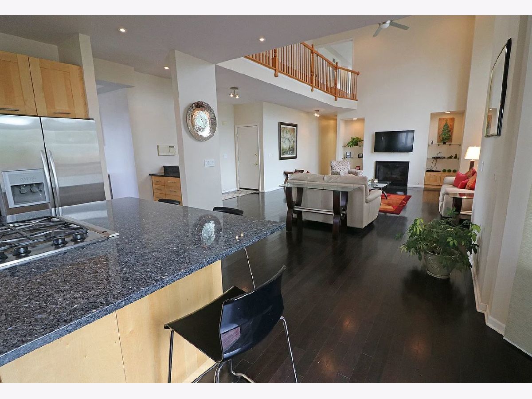
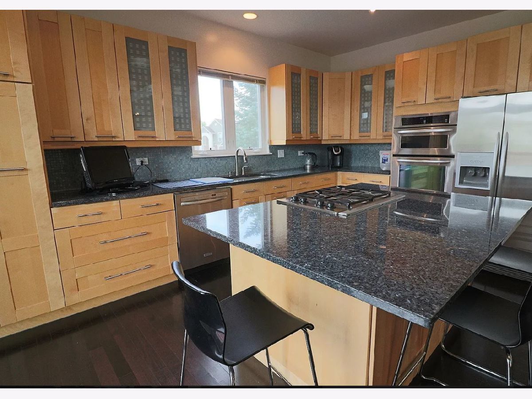
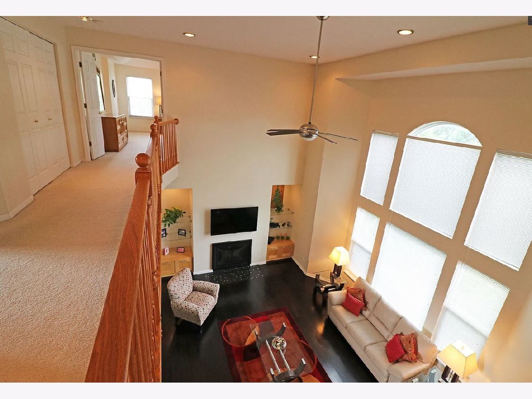
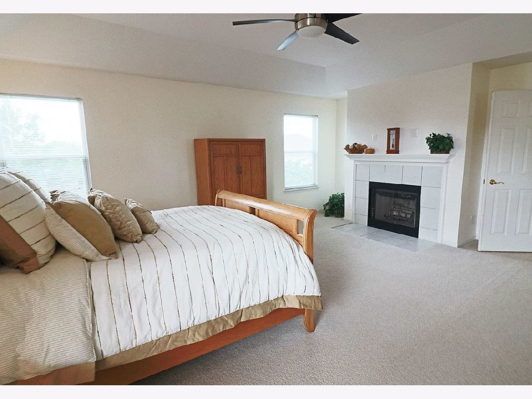
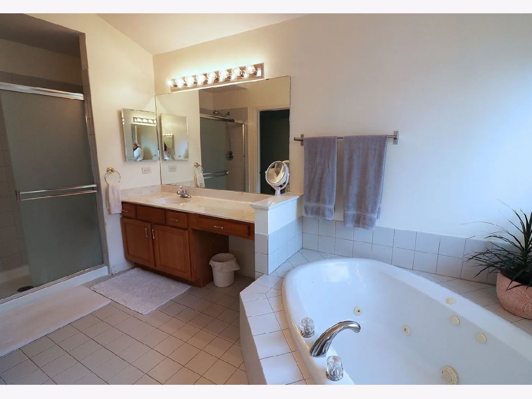
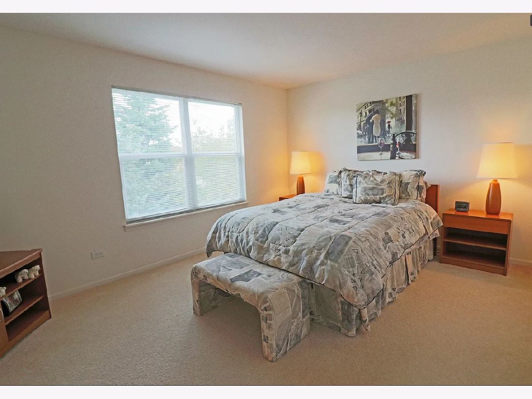
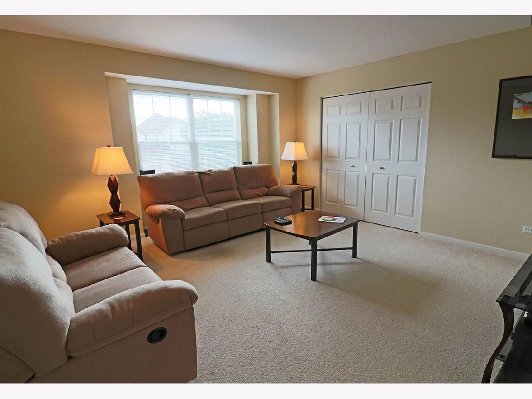
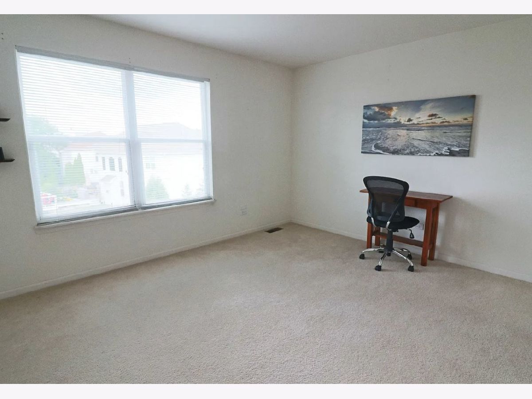
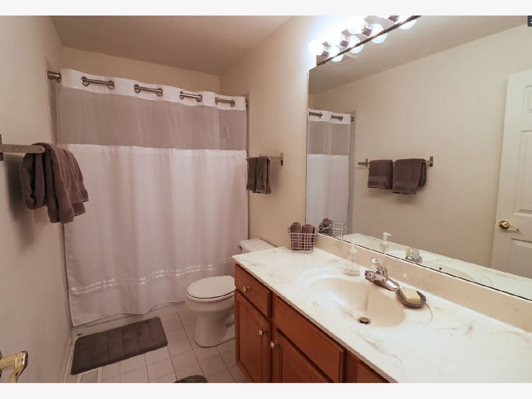
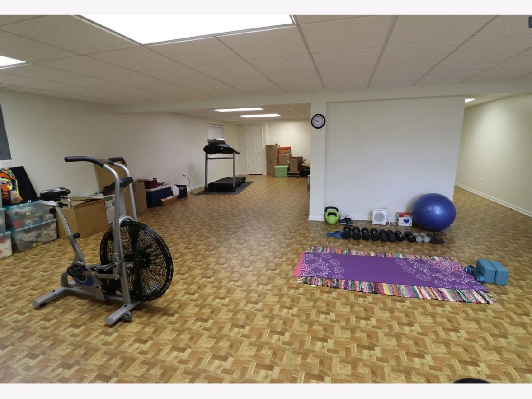
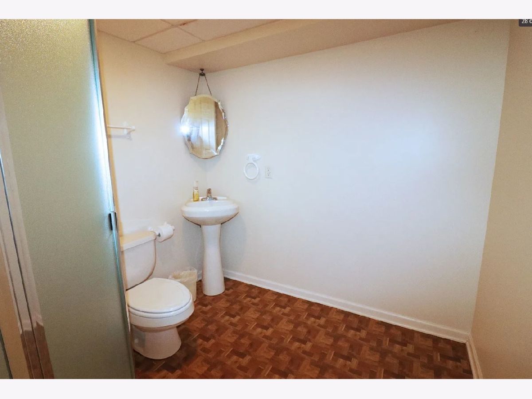
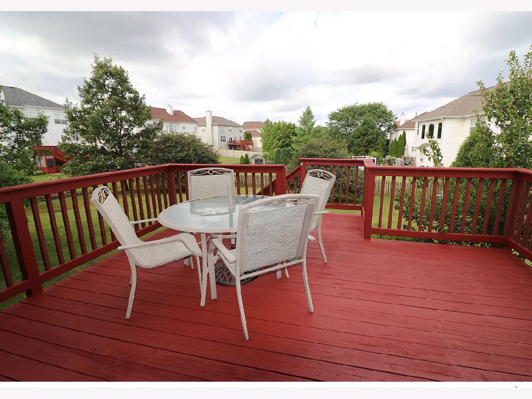
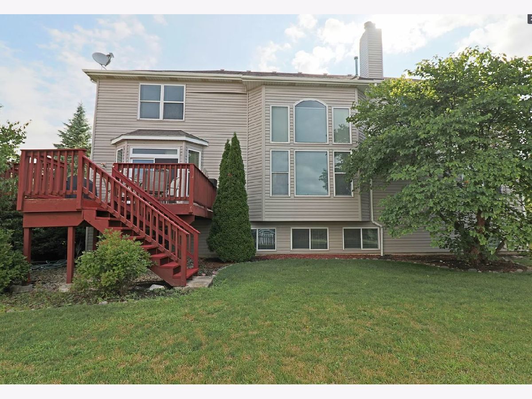
Room Specifics
Total Bedrooms: 5
Bedrooms Above Ground: 5
Bedrooms Below Ground: 0
Dimensions: —
Floor Type: —
Dimensions: —
Floor Type: —
Dimensions: —
Floor Type: —
Dimensions: —
Floor Type: —
Full Bathrooms: 4
Bathroom Amenities: Whirlpool,Separate Shower,Double Sink
Bathroom in Basement: 1
Rooms: —
Basement Description: Finished
Other Specifics
| 3 | |
| — | |
| Asphalt | |
| — | |
| — | |
| 82X148X124X135 | |
| — | |
| — | |
| — | |
| — | |
| Not in DB | |
| — | |
| — | |
| — | |
| — |
Tax History
| Year | Property Taxes |
|---|
Contact Agent
Contact Agent
Listing Provided By
Prello Realty, Inc


