371 Ashford Circle, Bartlett, Illinois 60103
$2,400
|
Rented
|
|
| Status: | Rented |
| Sqft: | 1,450 |
| Cost/Sqft: | $0 |
| Beds: | 2 |
| Baths: | 2 |
| Year Built: | 1992 |
| Property Taxes: | $0 |
| Days On Market: | 550 |
| Lot Size: | 0,00 |
Description
Beautifully Redone From Top To Bottom 1st Level End Unit, 2 Bedroom Plus Den And 2 Full Baths, 2 Car Attached Garage. This Space Has A Great Layout With A Huge Great Room, Large Kitchen With Eating Area, Office With French Doors, And A Primary Bedroom With Ensuite And Walk In Closet. Perfectly Situated In Cul De Sac And Great In Town Location Surrounded By Great Neighbors! In Unit Laundry Includes A Washer & Dryer And Shelving. Huge Vaulted Ceiling Great Room Has Large Sliding Doors That Lead To Patio And Large Landscaped Open Area. All New White Blinds Lend To This Bright And Airy Space. Lawn Care, Garbage And Snow Removal Included In Rent. Tenant Pays Electric, Gas And Water. Minimum Credit Score 700 - 2x Rent Gross Income - NO PETS - NO SMOKING - Background & Credit Check Paid By Tenant. 1 Yr Lease Minimum -
Property Specifics
| Residential Rental | |
| 1 | |
| — | |
| 1992 | |
| — | |
| — | |
| No | |
| — |
| — | |
| Fairfax Commons | |
| — / — | |
| — | |
| — | |
| — | |
| 12119141 | |
| — |
Nearby Schools
| NAME: | DISTRICT: | DISTANCE: | |
|---|---|---|---|
|
Grade School
Prairieview Elementary School |
46 | — | |
|
Middle School
East View Middle School |
46 | Not in DB | |
|
High School
Bartlett High School |
46 | Not in DB | |
Property History
| DATE: | EVENT: | PRICE: | SOURCE: |
|---|---|---|---|
| 12 May, 2008 | Sold | $242,500 | MRED MLS |
| 1 Apr, 2008 | Under contract | $249,000 | MRED MLS |
| 18 Mar, 2008 | Listed for sale | $249,000 | MRED MLS |
| 2 Aug, 2022 | Under contract | $0 | MRED MLS |
| 23 Jul, 2022 | Listed for sale | $0 | MRED MLS |
| 2 Aug, 2024 | Under contract | $0 | MRED MLS |
| 25 Jul, 2024 | Listed for sale | $0 | MRED MLS |
| 8 Aug, 2024 | Under contract | $0 | MRED MLS |
| 7 Aug, 2024 | Listed for sale | $0 | MRED MLS |
| 2 Jan, 2026 | Sold | $346,750 | MRED MLS |
| 18 Oct, 2025 | Under contract | $349,900 | MRED MLS |
| 15 Oct, 2025 | Listed for sale | $349,900 | MRED MLS |
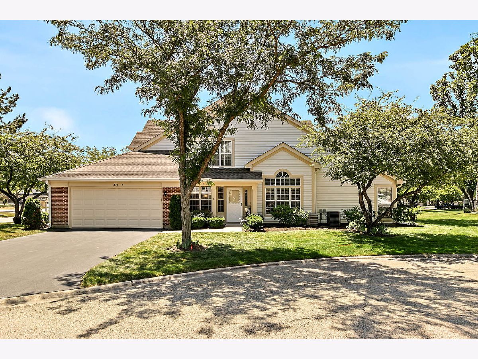
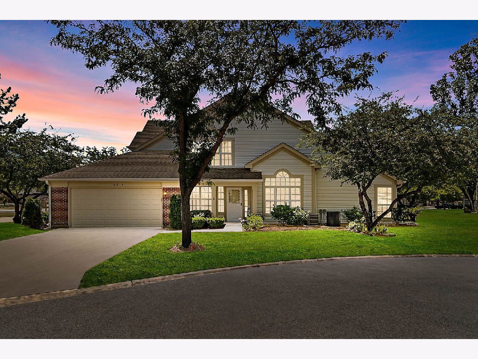
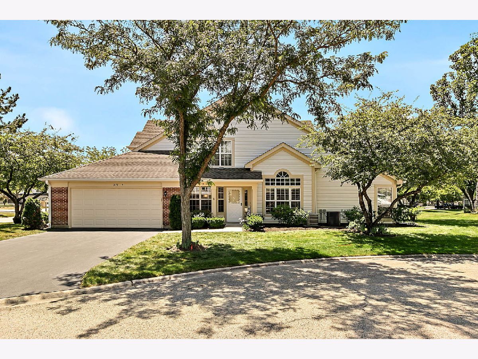
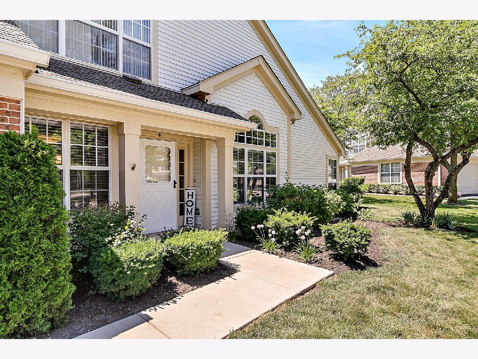
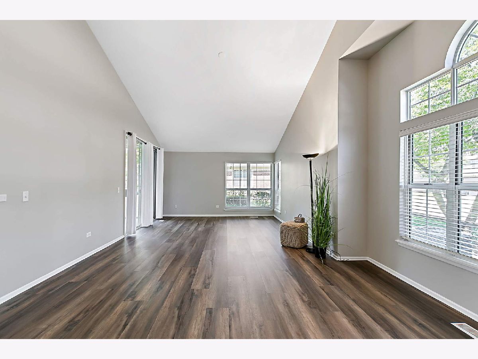
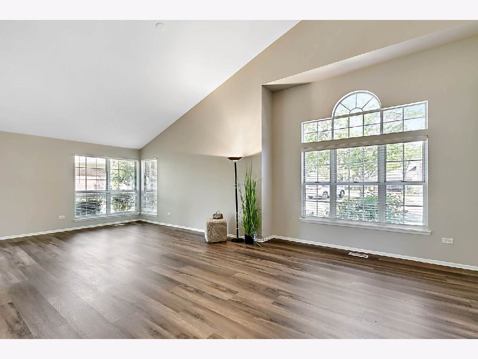
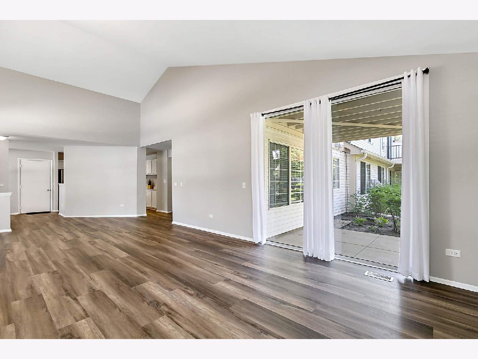
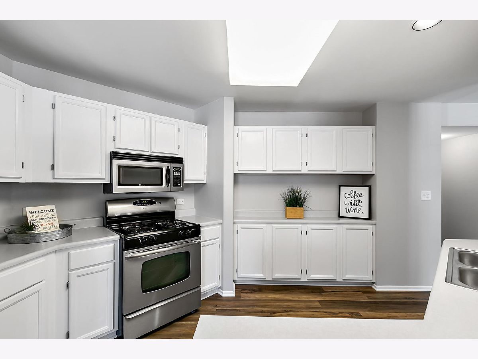
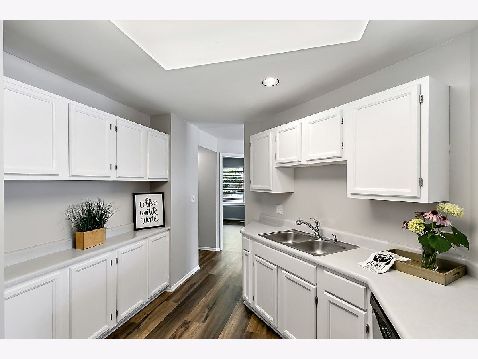
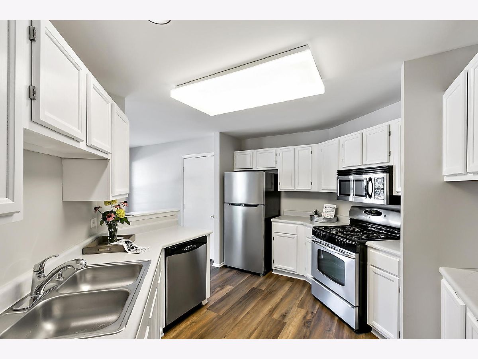
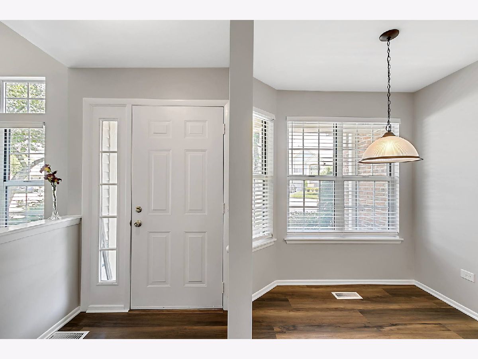
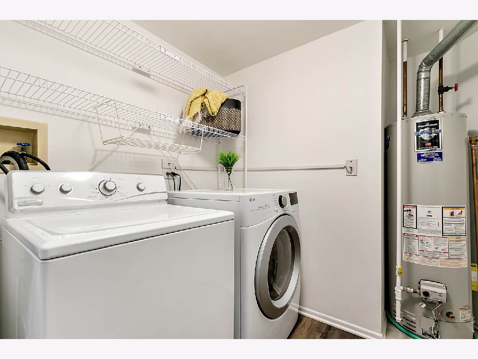
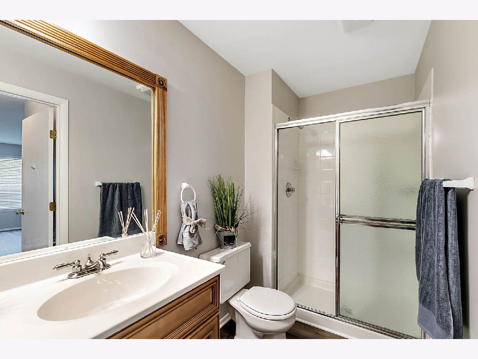
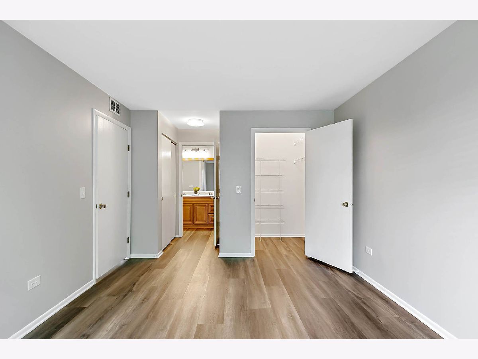
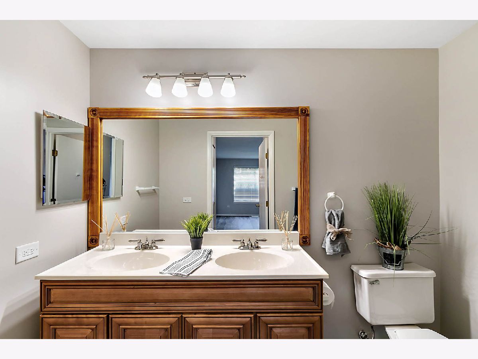
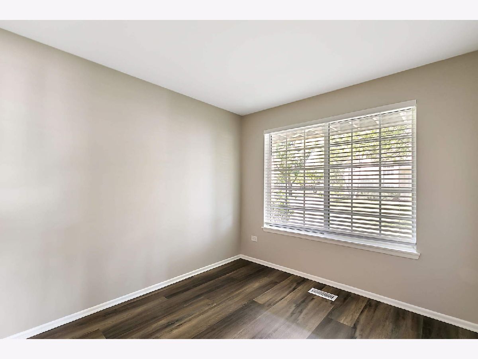
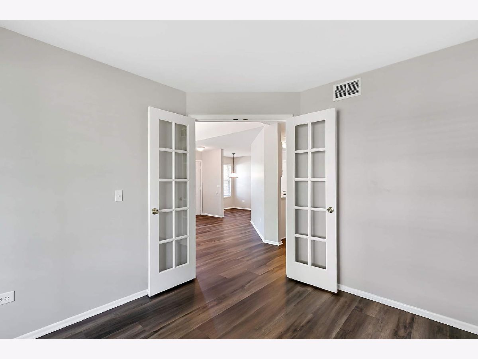
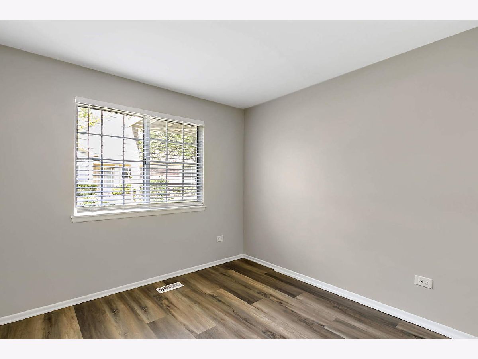
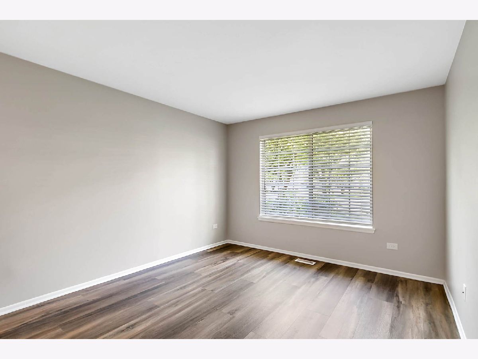
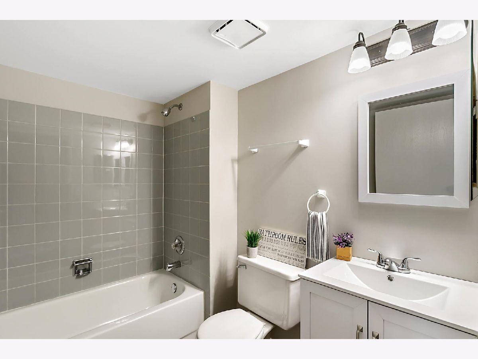
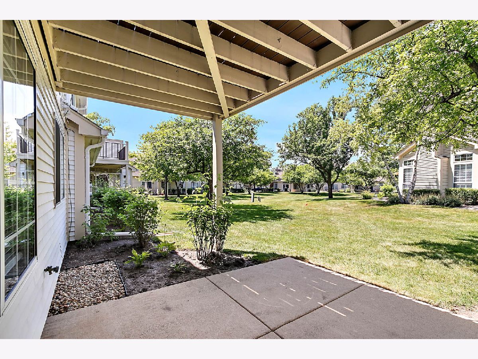
Room Specifics
Total Bedrooms: 2
Bedrooms Above Ground: 2
Bedrooms Below Ground: 0
Dimensions: —
Floor Type: —
Full Bathrooms: 2
Bathroom Amenities: Separate Shower,Double Sink
Bathroom in Basement: 0
Rooms: —
Basement Description: None
Other Specifics
| 2 | |
| — | |
| Asphalt | |
| — | |
| — | |
| COMMON | |
| — | |
| — | |
| — | |
| — | |
| Not in DB | |
| — | |
| — | |
| — | |
| — |
Tax History
| Year | Property Taxes |
|---|---|
| 2008 | $2,395 |
| 2026 | $7,069 |
Contact Agent
Contact Agent
Listing Provided By
Berkshire Hathaway HomeServices Starck Real Estate


