371 Didier Court, Buffalo Grove, Illinois 60089
$4,795
|
Rented
|
|
| Status: | Rented |
| Sqft: | 2,690 |
| Cost/Sqft: | $0 |
| Beds: | 4 |
| Baths: | 4 |
| Year Built: | 2022 |
| Property Taxes: | $0 |
| Days On Market: | 252 |
| Lot Size: | 0,00 |
Description
Experience luxury living in this stunning 2022 built home featuring a stone front, open-concept design, and vaulted ceilings. Located in a PRIME area within the award-winning Stevenson School District!!. This 4-bedroom, 3.5-bath End-unit Town home feels like a Single family and is ideal for families featuring 2600 sq. ft. of living space and a full basement! The large, covered porch with rails welcomes you with a wonderful curb appeal to your entryway with a two-story foyer and a den(office room), which is a great addition for those working from home. The open layout features a huge great room, dining room, and modern kitchen. The kitchen offers 42" cabinetry, quartz countertops, stainless steel appliances, a pantry, and an island and leads to outdoor deck great for grilling and entertainment. The laundry room and mud room with a coat closet and a spacious two-car garage has plenty of storage space. The first-floor owner's suite is pure luxury that offers a stand-alone shower with a tile surround, a linen closet, and a large walk-in closet. On the second floor, you have 3 spacious bedrooms, two of them share a hall bathroom, while the other one has its own en-suite bathroom perfect for hosting visiting friends and family. An additional loft area which is huge and elegant can be a media room or additional 5th bedroom. Situated in the esteemed D102 school district and close to transportation (Metra), shopping (Hawthorne Mall), dining, gyms, banks, and parks, this home offers maintenance-free living with snow removal and landscaping covered by the HOA. Available from Aug 1st, 2025. Pets are welcome!
Property Specifics
| Residential Rental | |
| 2 | |
| — | |
| 2022 | |
| — | |
| — | |
| No | |
| — |
| Lake | |
| The Villas At Link Crossing | |
| — / — | |
| — | |
| — | |
| — | |
| 12400204 | |
| — |
Nearby Schools
| NAME: | DISTRICT: | DISTANCE: | |
|---|---|---|---|
|
High School
Adlai E Stevenson High School |
125 | Not in DB | |
Property History
| DATE: | EVENT: | PRICE: | SOURCE: |
|---|---|---|---|
| 1 Jul, 2025 | Under contract | $0 | MRED MLS |
| 22 Jun, 2025 | Listed for sale | $0 | MRED MLS |
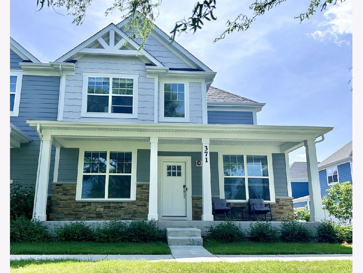
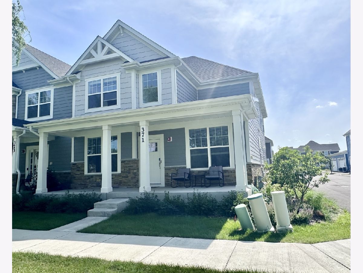
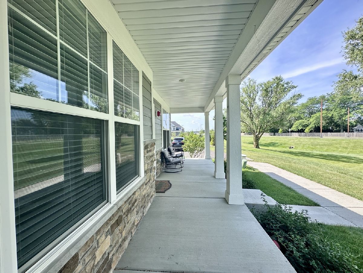
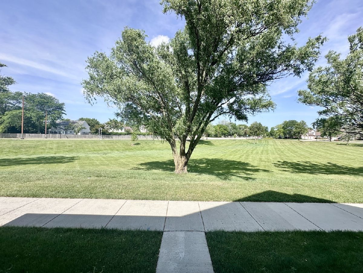

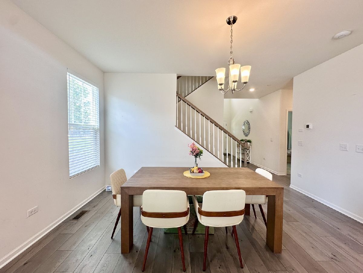
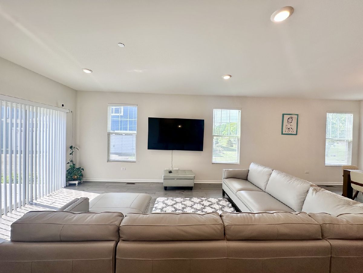

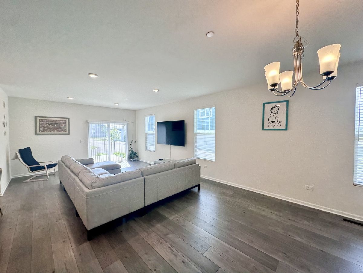
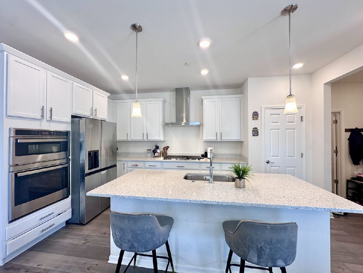

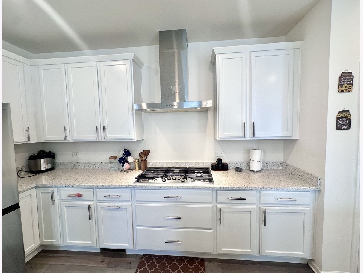
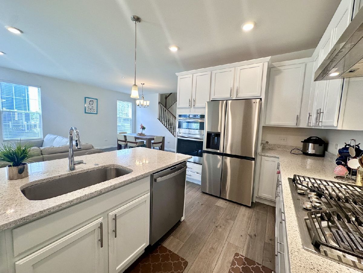
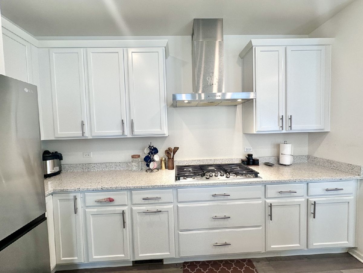
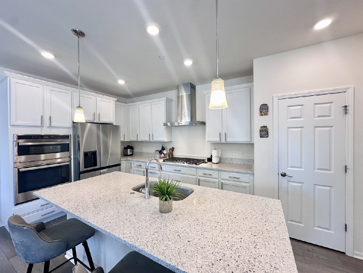
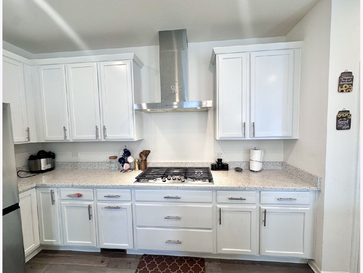
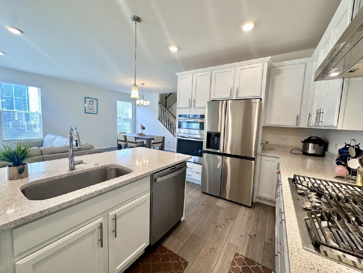
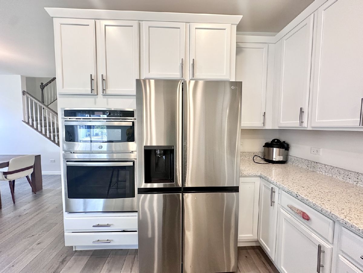
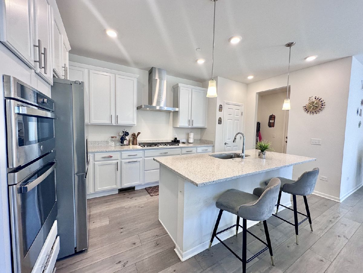
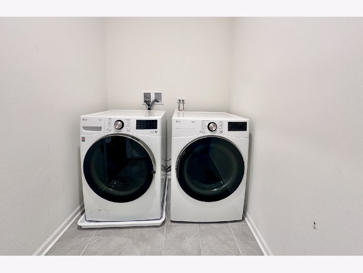
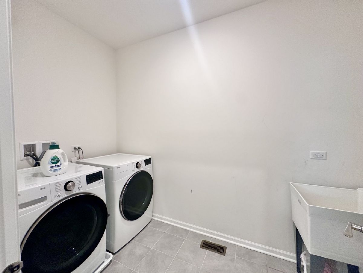
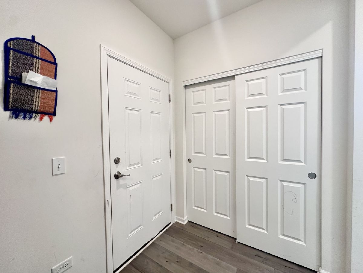
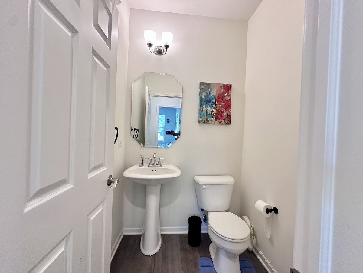
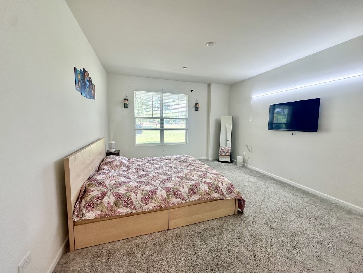
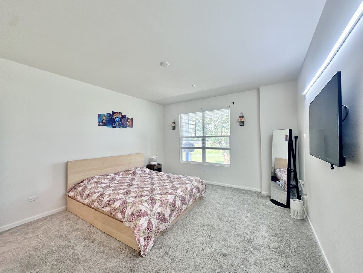
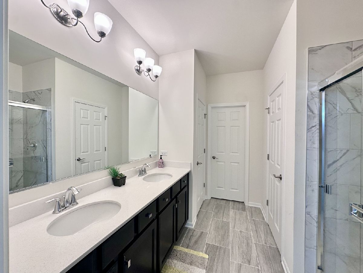
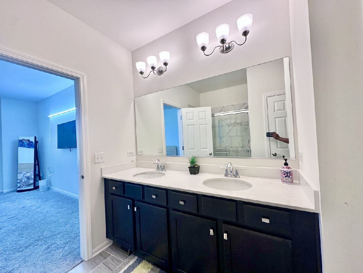
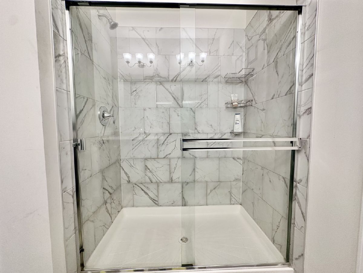
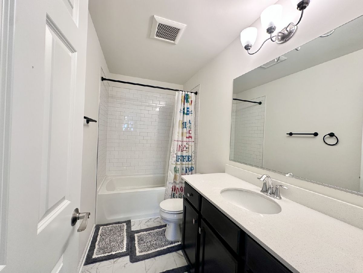
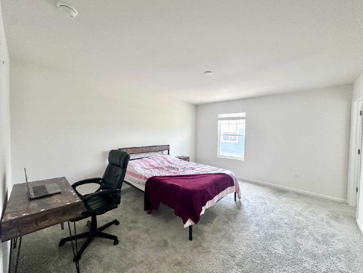

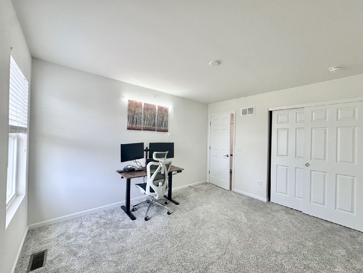
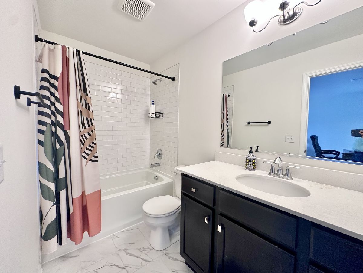
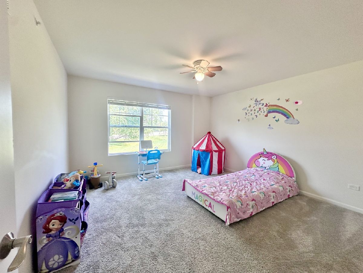
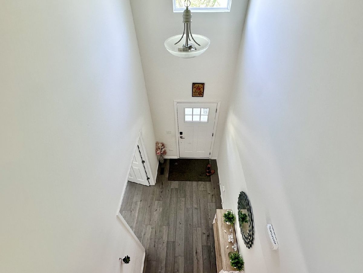
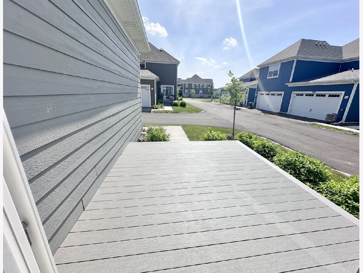
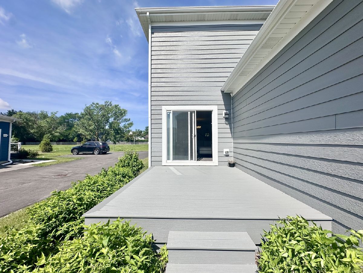
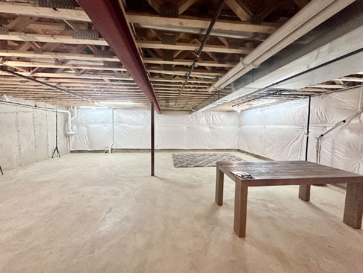
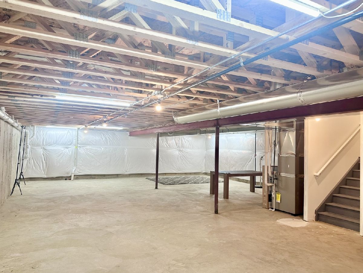
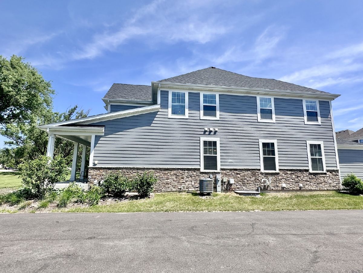


Room Specifics
Total Bedrooms: 4
Bedrooms Above Ground: 4
Bedrooms Below Ground: 0
Dimensions: —
Floor Type: —
Dimensions: —
Floor Type: —
Dimensions: —
Floor Type: —
Full Bathrooms: 4
Bathroom Amenities: Separate Shower,Double Sink
Bathroom in Basement: 0
Rooms: —
Basement Description: —
Other Specifics
| 2 | |
| — | |
| — | |
| — | |
| — | |
| 50 X 65 | |
| — | |
| — | |
| — | |
| — | |
| Not in DB | |
| — | |
| — | |
| — | |
| — |
Tax History
| Year | Property Taxes |
|---|
Contact Agent
Nearby Similar Homes
Contact Agent
Listing Provided By
Coldwell Banker Realty



