3716 Tramore Court, Naperville, Illinois 60564
$2,700
|
Rented
|
|
| Status: | Rented |
| Sqft: | 2,130 |
| Cost/Sqft: | $0 |
| Beds: | 3 |
| Baths: | 3 |
| Year Built: | 2018 |
| Property Taxes: | $0 |
| Days On Market: | 1975 |
| Lot Size: | 0,00 |
Description
Looking for an amazing Town Home with a Basement? Then welcome to 3716 Tramore Court! Recently custom built and the owner spared no expense in upgrading the unit! Very private lot including the Lot to the North of the Unit. Featured in todays colors! As you enter the unit you are greeting by wide plank wood flooring on the main floor! Powder room with Shiplap, upgraded toilet, faucet and lighting. Upgraded light fixtures w/ recessed can lights and Solid 2 Panel doors throughout. Kitchen features quartz tops, backsplash, all stainless steel appliances, center island, external vented hood, upgraded faucet, walk in pantry. The eating area leads to a private deck w/ built in gas line and upgraded French Doors! Family Room ~ recessed can lighting w/ additional window for more natural light. The mud room features a built in bar area w/ small refrigerator included. The second floor is highlighted by 3 Bedrooms, Loft and Laundry. The second floor includes upgraded carpet / pad and open railings with wood spindles. The second and third bedrooms are spacious with ample closet space. The laundry includes the washer - dryer and built in sink The second full bath features ~ 42" cabinets with upgraded faucets, tile floor, marble counter tops and transom window in the shower! Master Bedroom has an additional window for more light and balance ~ walk in closet, trey ceiling and amazing bathroom. The master bathroom features 42" height counters, upgraded lighting, upgraded faucets, soaker tub and separate shower! The Full English basement has rough in plumbing for a bathroom along with epoxy floor, active radon system. The spacious two car garage is drywalled, finished, heated and includes the storage systems. NO PETS
Property Specifics
| Residential Rental | |
| 2 | |
| — | |
| 2018 | |
| Full,English | |
| — | |
| No | |
| — |
| Will | |
| Tramore | |
| — / — | |
| — | |
| Lake Michigan | |
| Public Sewer | |
| 10827214 | |
| — |
Nearby Schools
| NAME: | DISTRICT: | DISTANCE: | |
|---|---|---|---|
|
Grade School
Patterson Elementary School |
204 | — | |
|
Middle School
Crone Middle School |
204 | Not in DB | |
|
High School
Neuqua Valley High School |
204 | Not in DB | |
Property History
| DATE: | EVENT: | PRICE: | SOURCE: |
|---|---|---|---|
| 14 Nov, 2018 | Sold | $422,592 | MRED MLS |
| 19 Jul, 2018 | Under contract | $422,592 | MRED MLS |
| 19 Jul, 2018 | Listed for sale | $422,592 | MRED MLS |
| 25 Aug, 2020 | Under contract | $0 | MRED MLS |
| 21 Aug, 2020 | Listed for sale | $0 | MRED MLS |
| 17 Aug, 2023 | Sold | $489,900 | MRED MLS |
| 15 Jul, 2023 | Under contract | $489,900 | MRED MLS |
| — | Last price change | $499,900 | MRED MLS |
| 21 Jun, 2023 | Listed for sale | $499,900 | MRED MLS |
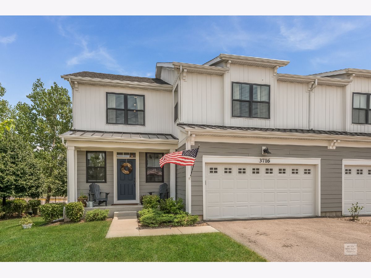
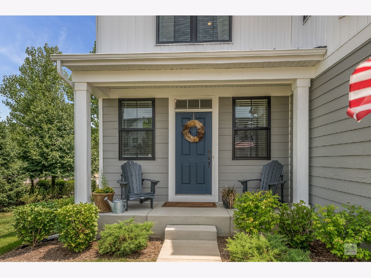
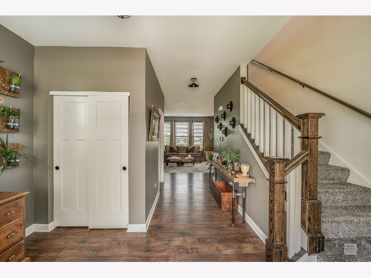
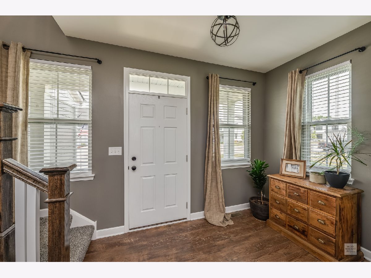
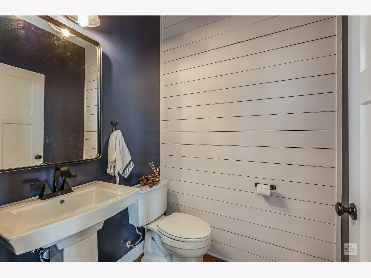
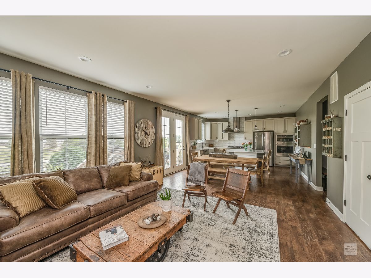
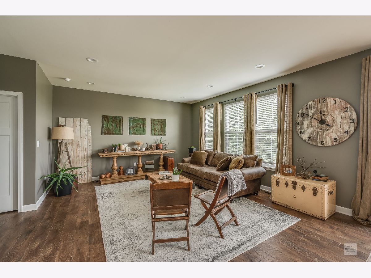
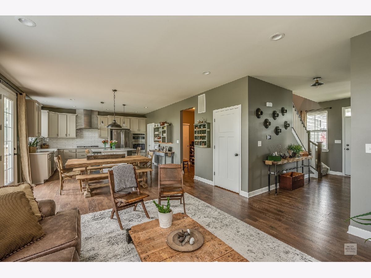
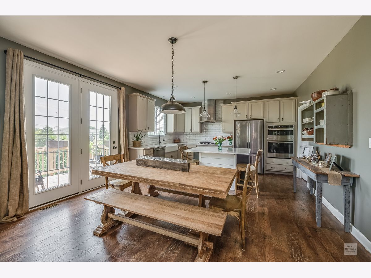
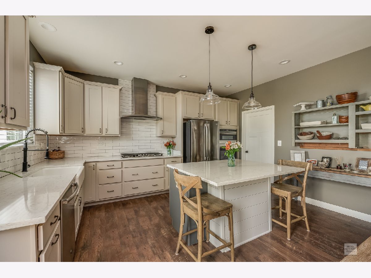
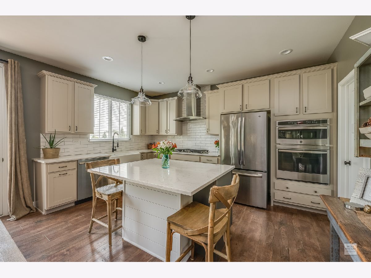
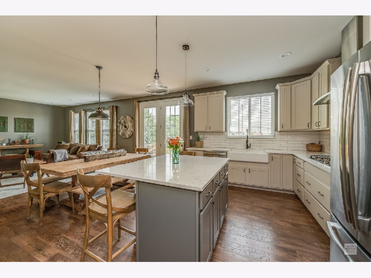
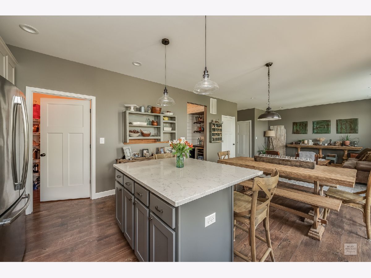
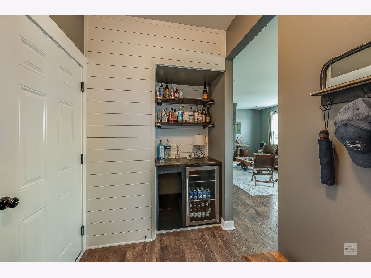
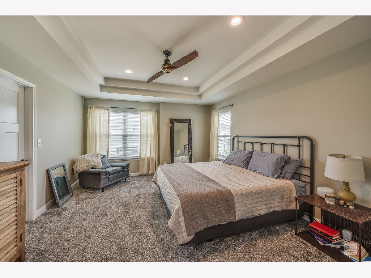
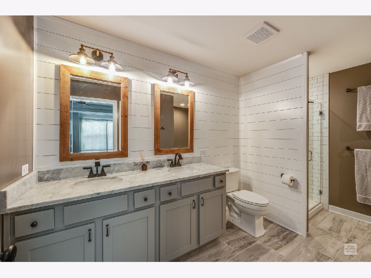
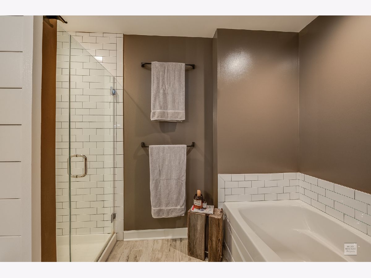
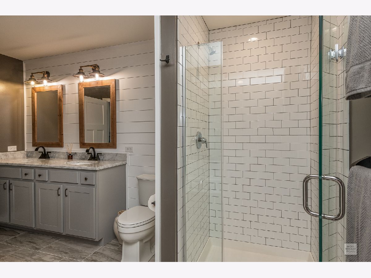
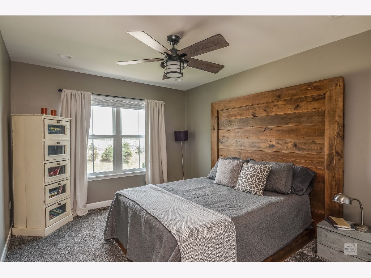
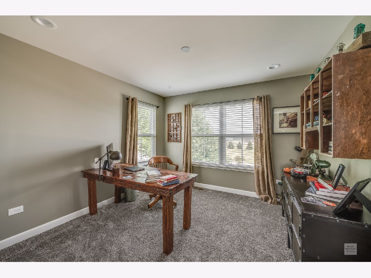
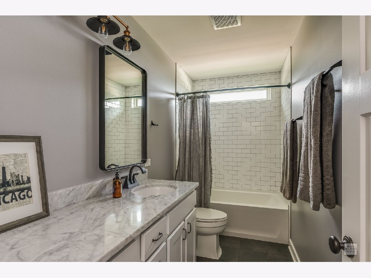
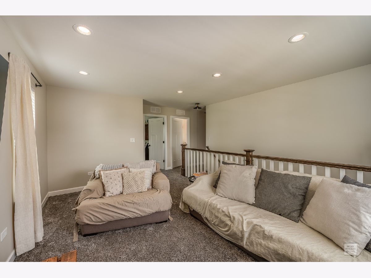
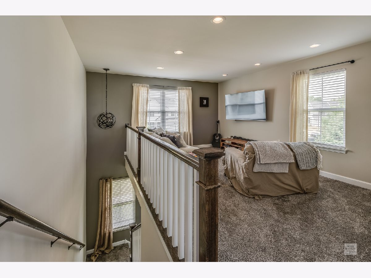
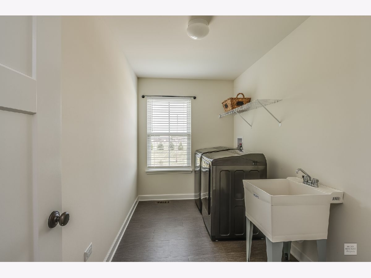
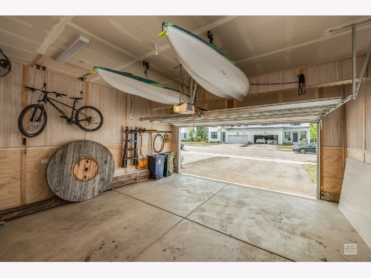
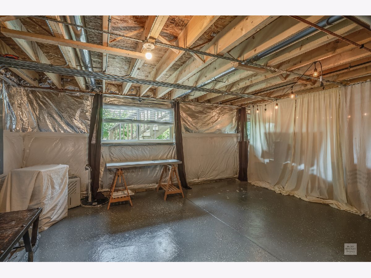
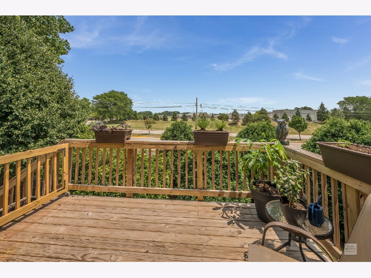
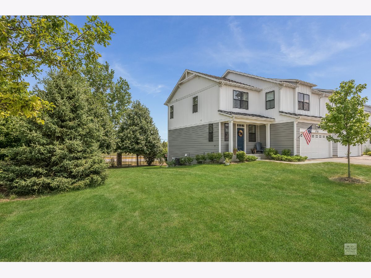
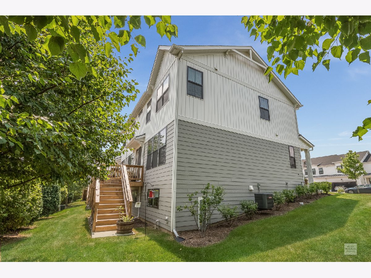
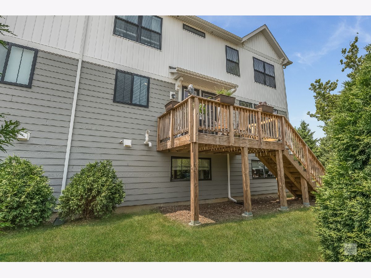
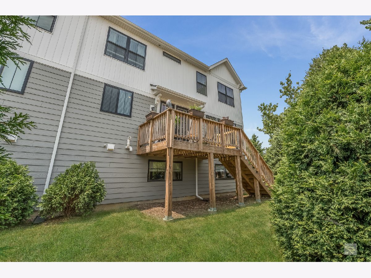
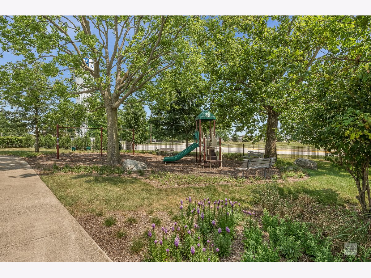
Room Specifics
Total Bedrooms: 3
Bedrooms Above Ground: 3
Bedrooms Below Ground: 0
Dimensions: —
Floor Type: Carpet
Dimensions: —
Floor Type: Carpet
Full Bathrooms: 3
Bathroom Amenities: Separate Shower,Double Sink,Soaking Tub
Bathroom in Basement: 0
Rooms: Eating Area,Loft,Mud Room
Basement Description: Unfinished,Bathroom Rough-In
Other Specifics
| 2 | |
| Concrete Perimeter | |
| Asphalt | |
| Deck, End Unit | |
| Landscaped,Park Adjacent | |
| 6000 | |
| — | |
| Full | |
| Hardwood Floors, Second Floor Laundry | |
| Range, Microwave, Dishwasher, Refrigerator, Washer, Dryer, Disposal, Stainless Steel Appliance(s), Wine Refrigerator | |
| Not in DB | |
| — | |
| — | |
| Park | |
| — |
Tax History
| Year | Property Taxes |
|---|---|
| 2023 | $9,481 |
Contact Agent
Contact Agent
Listing Provided By
Berkshire Hathaway HomeServices Elite Realtors


