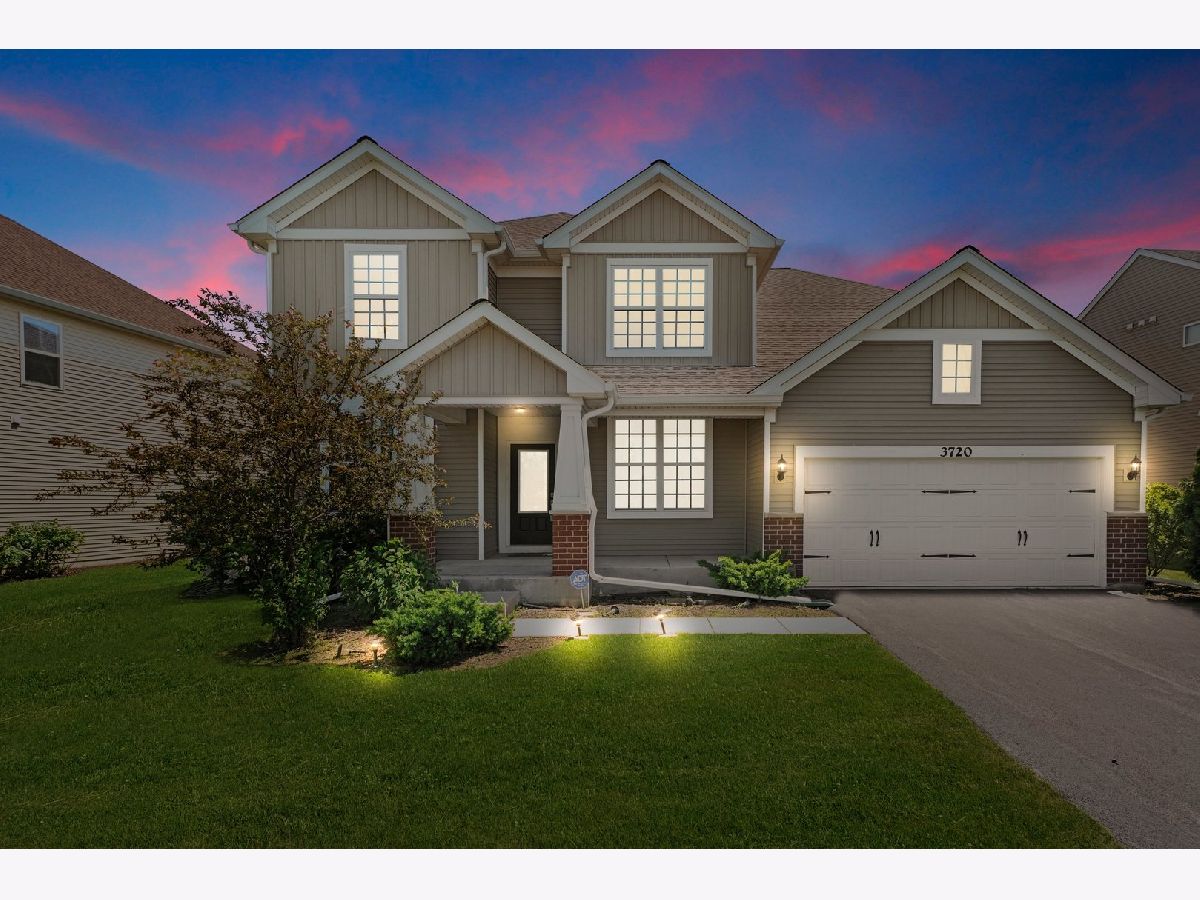3720 Honey Locust Drive, Naperville, Illinois 60564
$3,850
|
Rented
|
|
| Status: | Rented |
| Sqft: | 3,360 |
| Cost/Sqft: | $0 |
| Beds: | 5 |
| Baths: | 5 |
| Year Built: | 2014 |
| Property Taxes: | $0 |
| Days On Market: | 1737 |
| Lot Size: | 0,00 |
Description
Gorgeous Executive appx 3400 Sq Ft home in Ashwood Pointe. Main level has a spacious foyer, hardwood floors throughout, a formal dining room, extra large Family room, Flex room, Sun Room, An in-law en-suite bedroom with attached full bath & a separate powder room/ half bath! Gorgeous updated kitchen with granite and stainless steel appliances, island and walk-in pantry. Beautiful sunroom looking out to the gorgeous paver patio with a sitting wall, gas connection for your grill, fire pit and gazebo, an absolute paradise!! Upstairs you have 4 spacious bedrooms & A Loft, Master bedroom is ensuite with his & her walk-in closets, granite vanity and there is a spacious hall bath with granite vanity. Lower level is a full finished basement with a wet bar, entertainment area, Theatre room, Bedroom & a full bath!! This home has it ALL!! Award winning Dist 204 schools!! Close to grocery, shopping, YMCA, Library, LA Fitness, Movie Theatre, Metra and MORE!!!!
Property Specifics
| Residential Rental | |
| — | |
| — | |
| 2014 | |
| Full | |
| — | |
| No | |
| — |
| Will | |
| Ashwood Pointe | |
| — / — | |
| — | |
| Lake Michigan | |
| Public Sewer | |
| 11103232 | |
| — |
Nearby Schools
| NAME: | DISTRICT: | DISTANCE: | |
|---|---|---|---|
|
Grade School
Peterson Elementary School |
204 | — | |
|
Middle School
Scullen Middle School |
204 | Not in DB | |
|
High School
Waubonsie Valley High School |
204 | Not in DB | |
Property History
| DATE: | EVENT: | PRICE: | SOURCE: |
|---|---|---|---|
| 27 May, 2021 | Listed for sale | $0 | MRED MLS |
| 13 Apr, 2025 | Listed for sale | $0 | MRED MLS |
























Room Specifics
Total Bedrooms: 6
Bedrooms Above Ground: 5
Bedrooms Below Ground: 1
Dimensions: —
Floor Type: —
Dimensions: —
Floor Type: —
Dimensions: —
Floor Type: —
Dimensions: —
Floor Type: —
Dimensions: —
Floor Type: —
Full Bathrooms: 5
Bathroom Amenities: —
Bathroom in Basement: 1
Rooms: Bedroom 5,Bedroom 6,Loft,Recreation Room,Sun Room,Theatre Room
Basement Description: Finished
Other Specifics
| 2 | |
| — | |
| — | |
| — | |
| — | |
| 8661 | |
| — | |
| Full | |
| Hardwood Floors, First Floor Bedroom, Theatre Room, In-Law Arrangement, First Floor Full Bath, Laundry Hook-Up in Unit, Open Floorplan, Granite Counters | |
| Range, Microwave, Dishwasher, High End Refrigerator, Washer, Dryer, Disposal, Stainless Steel Appliance(s) | |
| Not in DB | |
| — | |
| — | |
| Ceiling Fan, Patio | |
| — |
Tax History
| Year | Property Taxes |
|---|
Contact Agent
Contact Agent
Listing Provided By
Keller Williams Infinity


