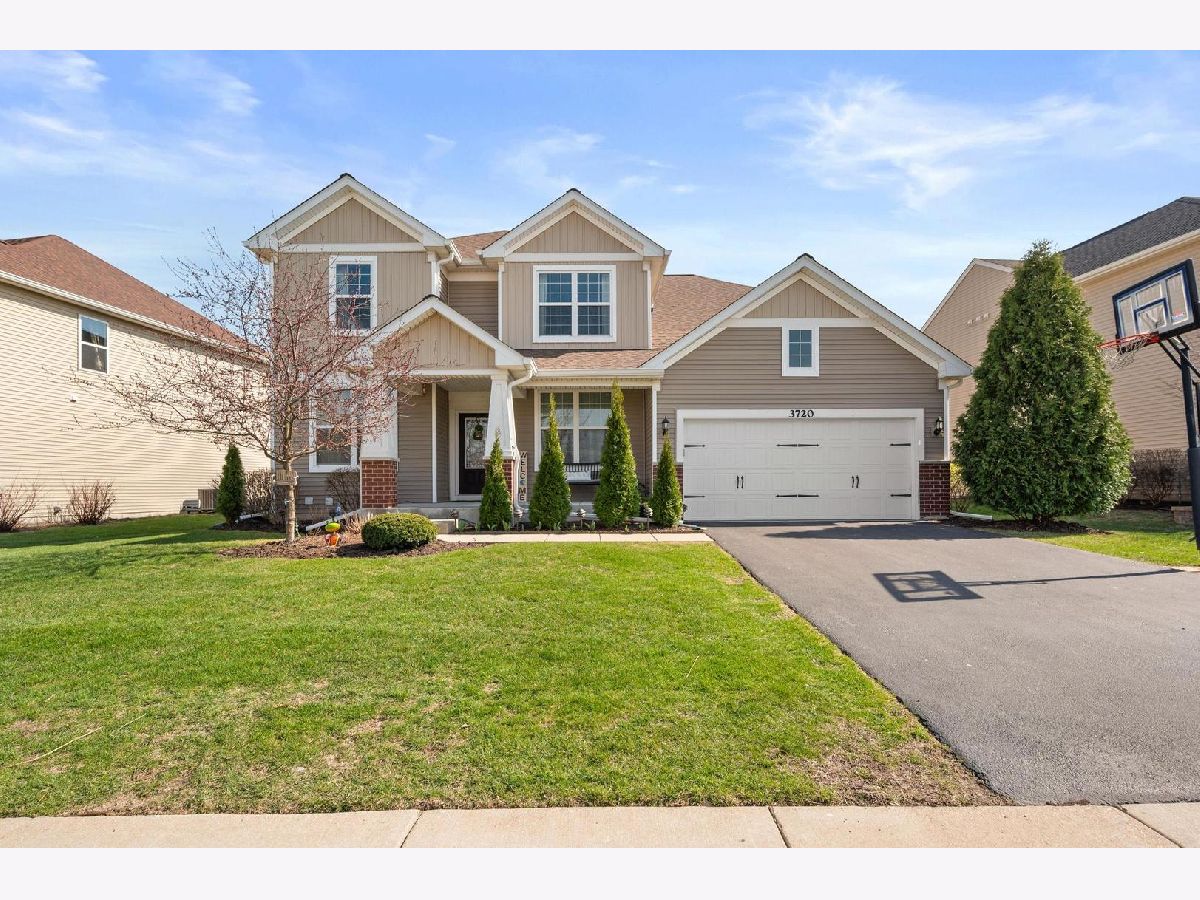3720 Honey Locust Drive, Naperville, Illinois 60564
$4,525
|
Rented
|
|
| Status: | Rented |
| Sqft: | 3,360 |
| Cost/Sqft: | $0 |
| Beds: | 5 |
| Baths: | 5 |
| Year Built: | 2014 |
| Property Taxes: | $0 |
| Days On Market: | 320 |
| Lot Size: | 0,00 |
Description
Gorgeous Executive Home in Ashwood Pointe - Approx. 3,400 Sq. Ft. Welcome to this stunning home that truly has it all! The main level features a spacious foyer and beautiful hardwood floors throughout. Enjoy a formal dining room, an extra-large family room, a versatile flex room, and a bright sunroom that overlooks a backyard paradise. There's also an in-law en-suite bedroom with an attached full bath, plus a separate powder room for guests. The updated kitchen is a chef's dream, boasting granite countertops, stainless steel appliances, an island, and a walk-in pantry. Step into the sunroom and out to a beautifully designed paver patio complete with a sitting wall, built-in gas connection for grilling, fire pit, and gazebo - perfect for entertaining or relaxing! Upstairs, you'll find four spacious bedrooms and a large loft. The luxurious master suite includes his & hers walk-in closets and a granite double vanity. A generous hall bath with a granite vanity serves the additional bedrooms. The fully finished basement offers even more living space, including a wet bar, entertainment area, theater room, additional bedroom, and full bath-ideal for hosting or multigenerational living. Located in the highly acclaimed District 204 school system and close to everything: grocery stores, shopping, YMCA, library, LA Fitness, movie theater, Metra station, and more! Don't miss this incredible opportunity - this home is a true showstopper!
Property Specifics
| Residential Rental | |
| — | |
| — | |
| 2014 | |
| — | |
| — | |
| No | |
| — |
| Will | |
| Ashwood Pointe | |
| — / — | |
| — | |
| — | |
| — | |
| 12337070 | |
| — |
Nearby Schools
| NAME: | DISTRICT: | DISTANCE: | |
|---|---|---|---|
|
Grade School
Peterson Elementary School |
204 | — | |
|
Middle School
Scullen Middle School |
204 | Not in DB | |
|
High School
Waubonsie Valley High School |
204 | Not in DB | |
Property History
| DATE: | EVENT: | PRICE: | SOURCE: |
|---|---|---|---|
| 27 May, 2021 | Listed for sale | $0 | MRED MLS |
| 13 Apr, 2025 | Listed for sale | $0 | MRED MLS |

























Room Specifics
Total Bedrooms: 5
Bedrooms Above Ground: 5
Bedrooms Below Ground: 0
Dimensions: —
Floor Type: —
Dimensions: —
Floor Type: —
Dimensions: —
Floor Type: —
Dimensions: —
Floor Type: —
Full Bathrooms: 5
Bathroom Amenities: —
Bathroom in Basement: 1
Rooms: —
Basement Description: —
Other Specifics
| 2 | |
| — | |
| — | |
| — | |
| — | |
| 8661 | |
| — | |
| — | |
| — | |
| — | |
| Not in DB | |
| — | |
| — | |
| — | |
| — |
Tax History
| Year | Property Taxes |
|---|
Contact Agent
Contact Agent
Listing Provided By
Charles Rutenberg Realty of IL


