3724 Honey Locust Drive, Naperville, Illinois 60564
$4,500
|
Rented
|
|
| Status: | Rented |
| Sqft: | 3,600 |
| Cost/Sqft: | $0 |
| Beds: | 4 |
| Baths: | 4 |
| Year Built: | 2014 |
| Property Taxes: | $0 |
| Days On Market: | 317 |
| Lot Size: | 0,00 |
Description
Welcome to this beautifully upgraded 4-bedroom, 3.5-bath single-family home that blends luxury, functionality, and comfort. Hardwood flooring flows throughout the main level, while plush carpet adds warmth upstairs. The spacious layout includes a large second-floor game room/family room and a convenient laundry room featuring custom floor-to-ceiling cabinetry, upgraded countertops, and ample storage. Thoughtful design continues with a dedicated mudroom entry from the garage, complete with custom cabinetry to keep everything organized and out of sight. Designer touches are found throughout, including RH light fixtures in the living room, kitchen, powder room, and bedroom, paired with a custom RH vanity and brass fixtures in the powder bath. The kitchen boasts a sleek touchless Delta faucet, modern custom cabinetry, and a large walk-in pantry. Smart home features abound, including WiFi-enabled Kasa switches, a smart AprilAire thermostat, Ring doorbell, and a WiFi-enabled MyQ garage door opener for added convenience and security. This home also includes a whole-house humidifier, reverse osmosis system, air purifier, whole-house water softener, window well covers, and a backup sump pump. Enjoy relaxing outdoors with included patio furniture and a BBQ grill. Additional custom cabinetry in the laundry and three generous coat closets provide excellent storage throughout. Meticulously maintained and move-in ready, this home is packed with high-end features and modern upgrades-truly offering it all!
Property Specifics
| Residential Rental | |
| — | |
| — | |
| 2014 | |
| — | |
| — | |
| No | |
| — |
| Will | |
| Ashwood Pointe | |
| — / — | |
| — | |
| — | |
| — | |
| 12342517 | |
| — |
Nearby Schools
| NAME: | DISTRICT: | DISTANCE: | |
|---|---|---|---|
|
Grade School
Peterson Elementary School |
204 | — | |
|
Middle School
Scullen Middle School |
204 | Not in DB | |
|
High School
Waubonsie Valley High School |
204 | Not in DB | |
Property History
| DATE: | EVENT: | PRICE: | SOURCE: |
|---|---|---|---|
| 6 May, 2025 | Under contract | $0 | MRED MLS |
| 16 Apr, 2025 | Listed for sale | $0 | MRED MLS |
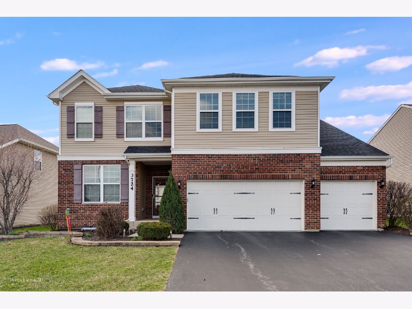
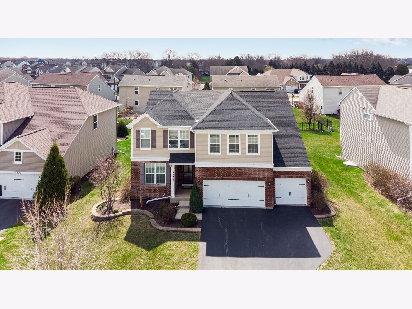
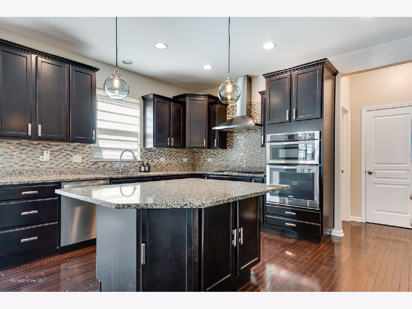
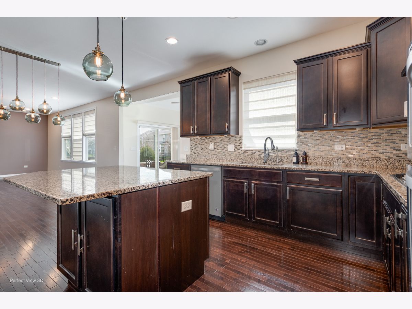
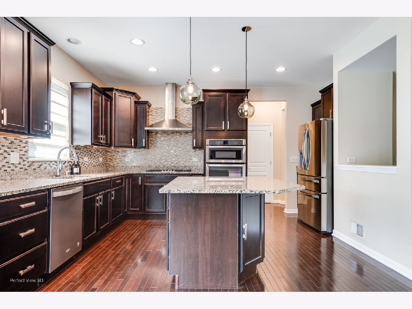
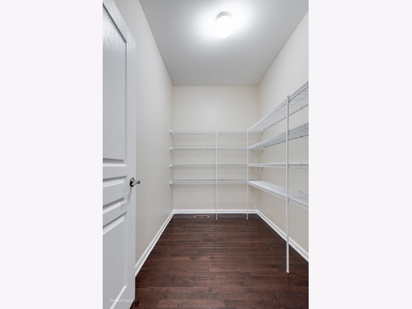
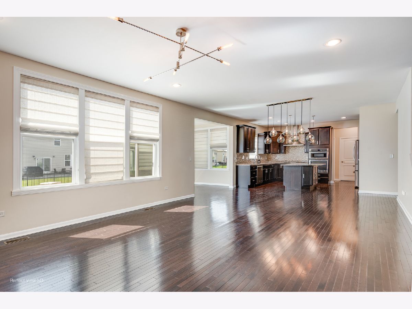
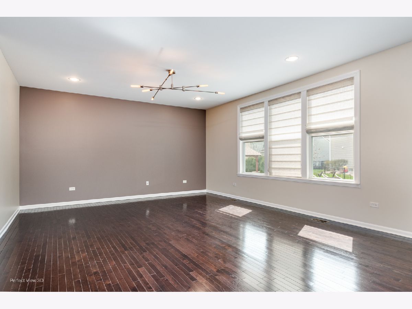
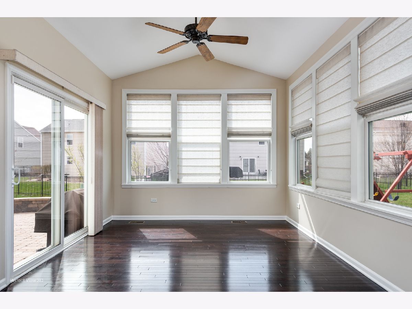
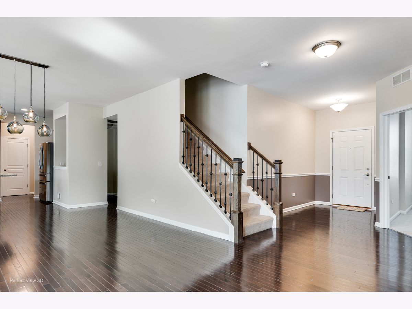
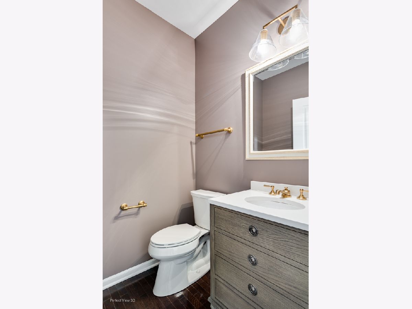
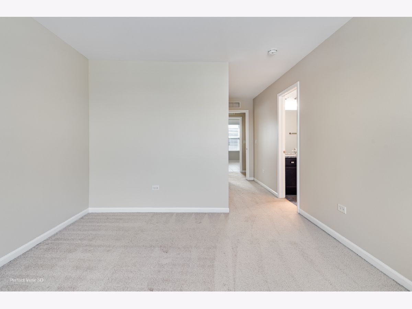
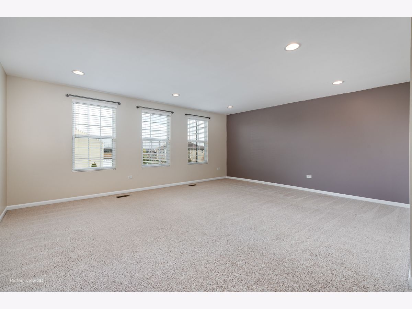
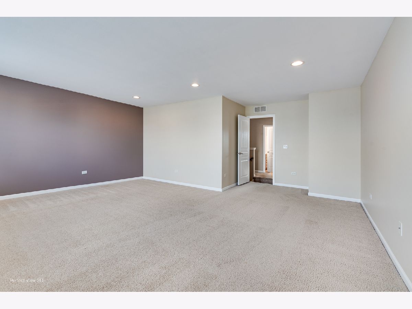
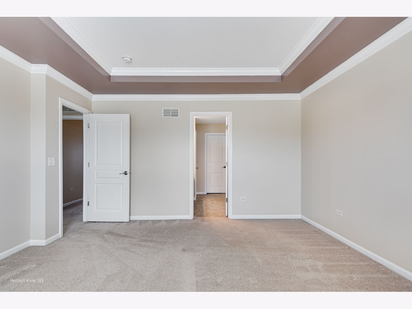
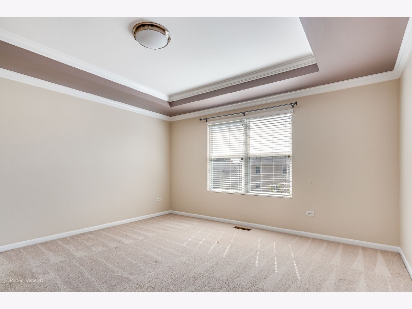
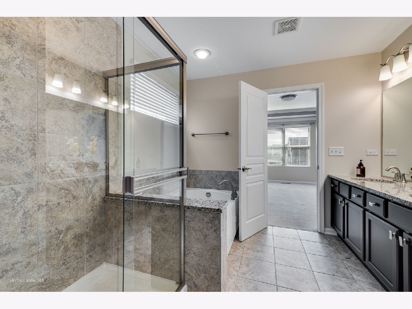
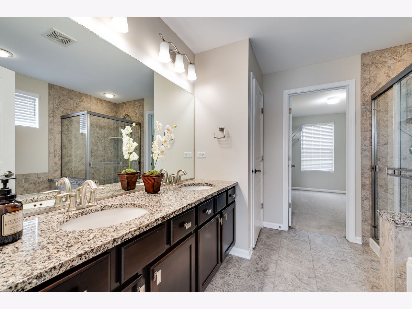
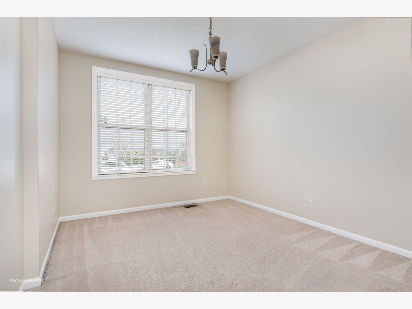
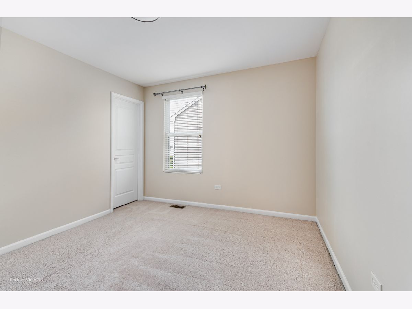
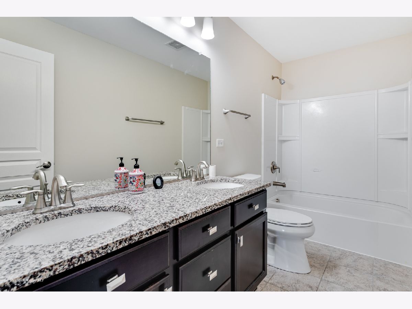
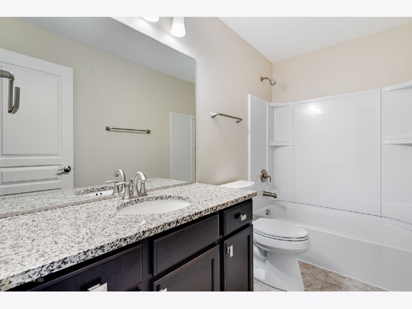
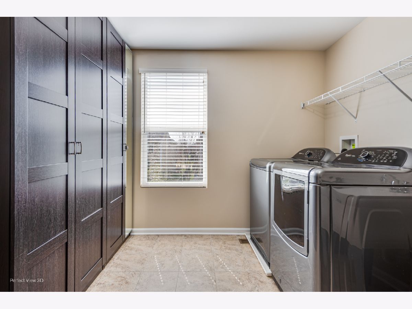
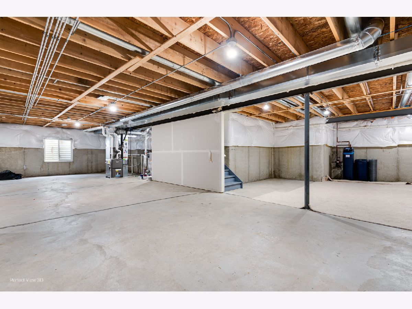
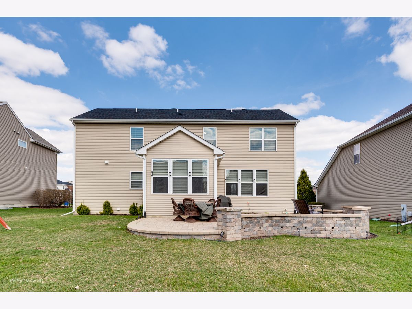
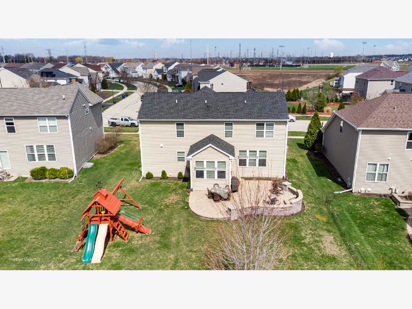
Room Specifics
Total Bedrooms: 4
Bedrooms Above Ground: 4
Bedrooms Below Ground: 0
Dimensions: —
Floor Type: —
Dimensions: —
Floor Type: —
Dimensions: —
Floor Type: —
Full Bathrooms: 4
Bathroom Amenities: —
Bathroom in Basement: 1
Rooms: —
Basement Description: —
Other Specifics
| 3 | |
| — | |
| — | |
| — | |
| — | |
| 8661 | |
| — | |
| — | |
| — | |
| — | |
| Not in DB | |
| — | |
| — | |
| — | |
| — |
Tax History
| Year | Property Taxes |
|---|
Contact Agent
Contact Agent
Listing Provided By
RCI Realty LLC


