37274 Black Velvet Lane, Wadsworth, Illinois 60083
$6,800
|
Rented
|
|
| Status: | Rented |
| Sqft: | 4,753 |
| Cost/Sqft: | $0 |
| Beds: | 6 |
| Baths: | 5 |
| Year Built: | 1987 |
| Property Taxes: | $0 |
| Days On Market: | 748 |
| Lot Size: | 0,00 |
Description
Welcome home to this stunning rental property in sought after Hunt Club Farms. You will fall in love with this Exqusite home that boasts 6 bedrooms and 4.5 bathrooms. As you step inside, you're greeted by a beautiful foyer, setting the tone for elegance and comfort. The main level features an in-law suite, perfect for guests or extended family members. The kitchen is a chef's dream. With its white cabinetry, high-end stainless steel appliances including Bosch double oven, dishwasher and beverage refrigerator plus plenty of counter space. Hardwood floors adorn most of the home, adding warmth and sophistication. Gather around the fireplace in the family room, a beautiful focal point for cozy evenings. The first-floor inlaw suite is a retreat in itself, offering access to the pool area, a spacious walk-in closet with organizers, and a luxurious en-suite. Custom light fixtures illuminate the space, creating an inviting ambiance throughout. Outside, enjoy the expansive 3-acre property bordered by white fenced bridle trails, providing a picturesque backdrop. The fenced pool and entertainment area are perfect for outdoor gatherings and relaxation. Main level AMAZING Primary Suite. Offering gorgeous view and loads of space plus fabulous en-suite lux bath.. Take the exquisite curved staircase upstairs where you'll find 4 additional bedrooms inclusive of Jack and Jill suites, additional bedroom and bath plus a huge bonus room that can serve as the 6th bedroom. The unfinished basement offers ample space for storage and direct access to the oversized three-car garage with an epoxy floor offering convenience and functionality. Don't miss out on the opportunity to call this luxurious property your new home!
Property Specifics
| Residential Rental | |
| — | |
| — | |
| 1987 | |
| — | |
| — | |
| No | |
| — |
| Lake | |
| Hunt Club Farms | |
| — / — | |
| — | |
| — | |
| — | |
| 11977663 | |
| — |
Nearby Schools
| NAME: | DISTRICT: | DISTANCE: | |
|---|---|---|---|
|
Grade School
Woodland Elementary School |
50 | — | |
|
Middle School
Woodland Middle School |
50 | Not in DB | |
|
High School
Warren Township High School |
121 | Not in DB | |
Property History
| DATE: | EVENT: | PRICE: | SOURCE: |
|---|---|---|---|
| 12 Nov, 2012 | Sold | $495,000 | MRED MLS |
| 26 Jul, 2012 | Under contract | $535,000 | MRED MLS |
| — | Last price change | $569,900 | MRED MLS |
| 6 Jan, 2012 | Listed for sale | $675,000 | MRED MLS |
| 8 Mar, 2019 | Under contract | $0 | MRED MLS |
| 12 Sep, 2018 | Listed for sale | $0 | MRED MLS |
| 10 Apr, 2024 | Under contract | $0 | MRED MLS |
| 10 Feb, 2024 | Listed for sale | $0 | MRED MLS |
| 21 Feb, 2026 | Listed for sale | $0 | MRED MLS |

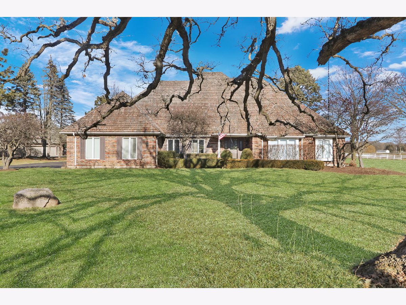
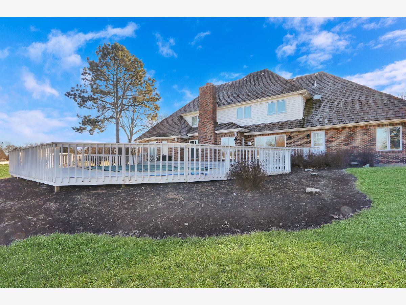
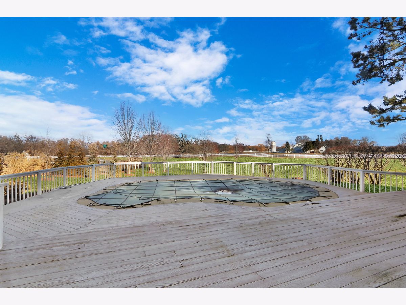
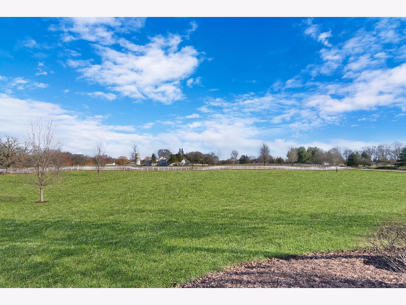
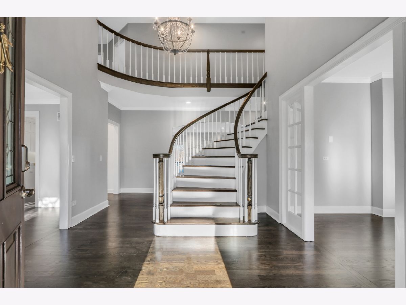
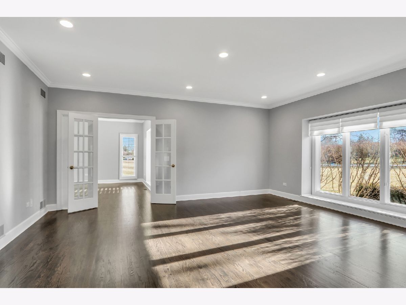
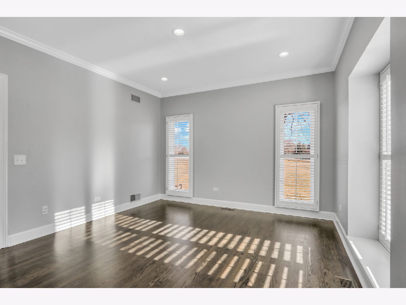
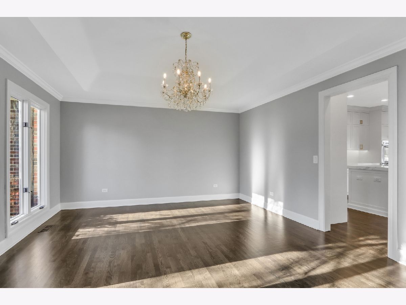
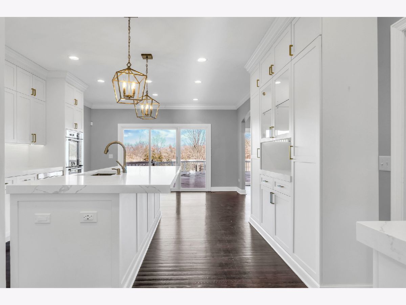
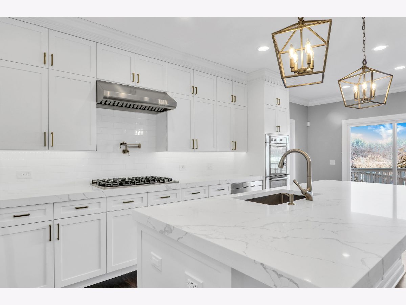
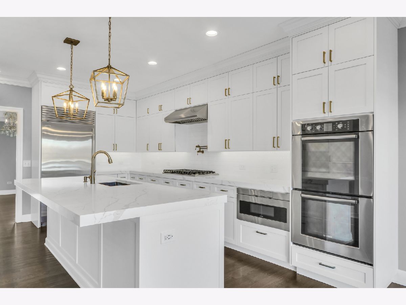
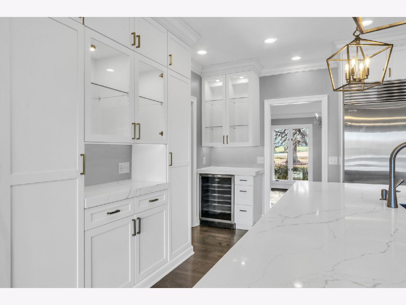
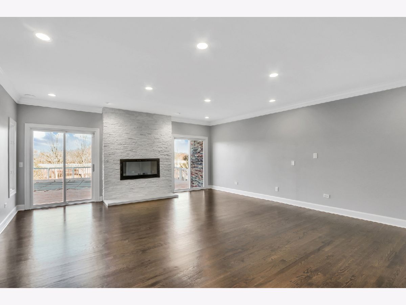
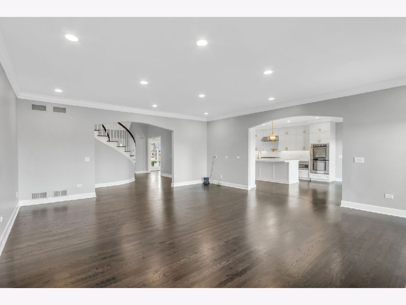
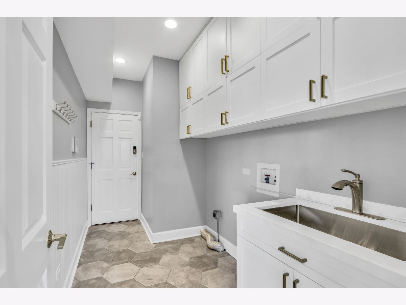
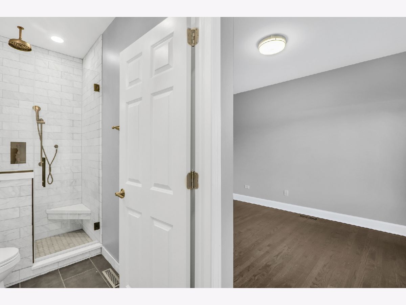
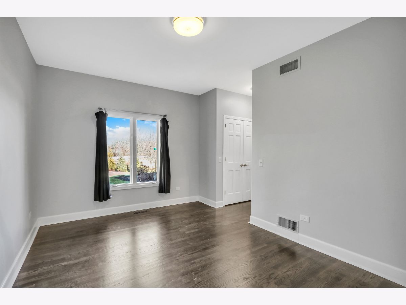
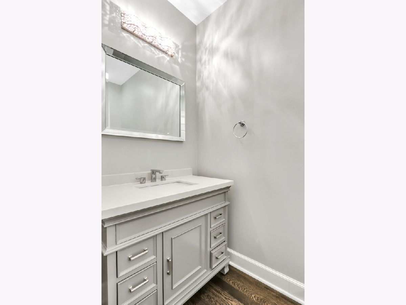
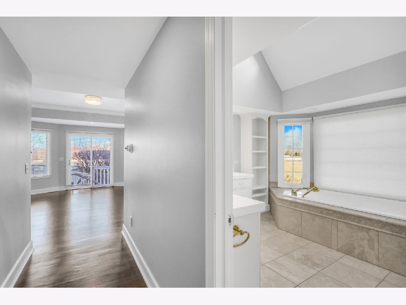
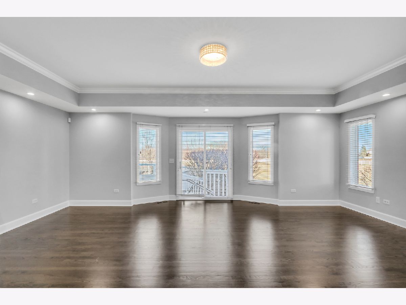
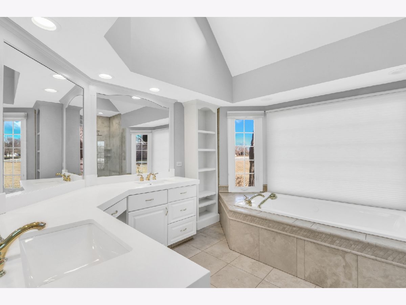
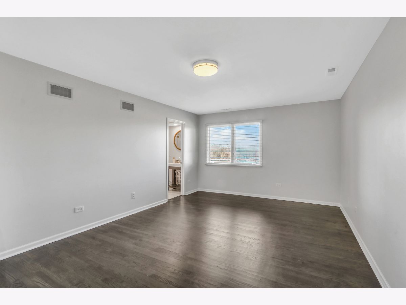
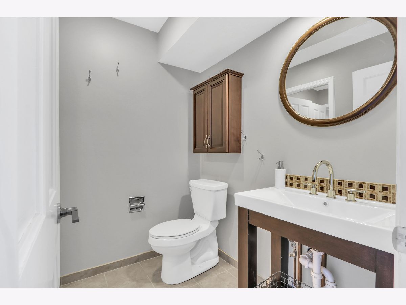
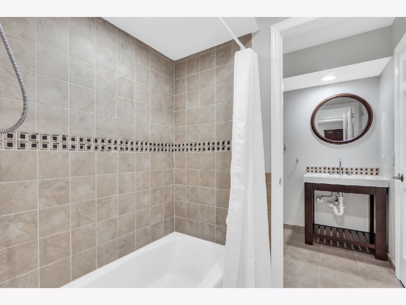
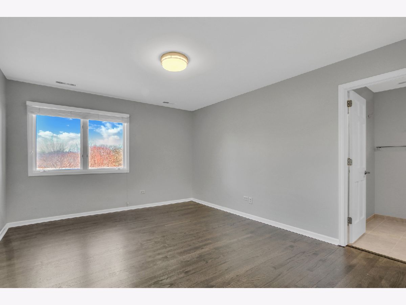
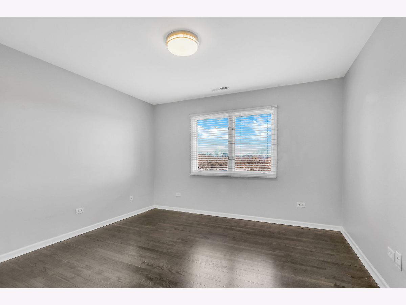
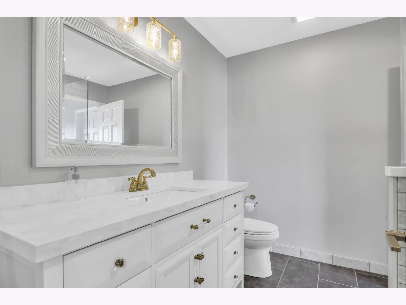
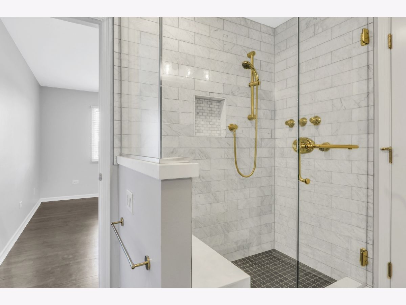
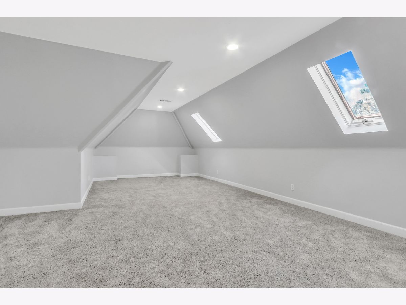
Room Specifics
Total Bedrooms: 6
Bedrooms Above Ground: 6
Bedrooms Below Ground: 0
Dimensions: —
Floor Type: —
Dimensions: —
Floor Type: —
Dimensions: —
Floor Type: —
Dimensions: —
Floor Type: —
Dimensions: —
Floor Type: —
Full Bathrooms: 5
Bathroom Amenities: Whirlpool,Separate Shower,Double Sink
Bathroom in Basement: 0
Rooms: —
Basement Description: Unfinished
Other Specifics
| 3 | |
| — | |
| Asphalt | |
| — | |
| — | |
| 228X476X351X375 | |
| — | |
| — | |
| — | |
| — | |
| Not in DB | |
| — | |
| — | |
| — | |
| — |
Tax History
| Year | Property Taxes |
|---|---|
| 2012 | $19,457 |
Contact Agent
Contact Agent
Listing Provided By
Keller Williams North Shore West


