375 Emerald Lane, Algonquin, Illinois 60102
$2,195
|
Rented
|
|
| Status: | Rented |
| Sqft: | 1,600 |
| Cost/Sqft: | $0 |
| Beds: | 2 |
| Baths: | 3 |
| Year Built: | 2002 |
| Property Taxes: | $0 |
| Days On Market: | 1696 |
| Lot Size: | 0,00 |
Description
This AWESOME townhome has two master suites with walk in closets, plus a loft area. Hardwood entry flows into a neutral palette in the living and dining areas which is having new carpet installed! . A 2 car garage, with storage shelving, opens into the laundry/mudroom. Wood blinds throughout. The kitchen overlooks the dining area w/a GORGEOUS view of the private patio & beyond. NO PETS FIRM
Property Specifics
| Residential Rental | |
| 2 | |
| — | |
| 2002 | |
| None | |
| — | |
| No | |
| — |
| Kane | |
| Algonquin Lakes | |
| — / — | |
| — | |
| Lake Michigan | |
| Public Sewer | |
| 11111795 | |
| — |
Nearby Schools
| NAME: | DISTRICT: | DISTANCE: | |
|---|---|---|---|
|
Grade School
Algonquin Lake Elementary School |
300 | — | |
|
Middle School
Algonquin Middle School |
300 | Not in DB | |
|
High School
Dundee-crown High School |
300 | Not in DB | |
Property History
| DATE: | EVENT: | PRICE: | SOURCE: |
|---|---|---|---|
| 11 Sep, 2019 | Listed for sale | $0 | MRED MLS |
| 1 Jul, 2021 | Under contract | $0 | MRED MLS |
| 3 Jun, 2021 | Listed for sale | $0 | MRED MLS |
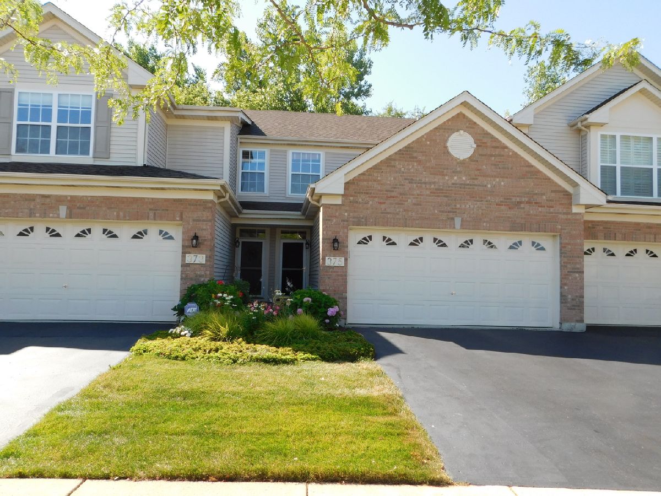
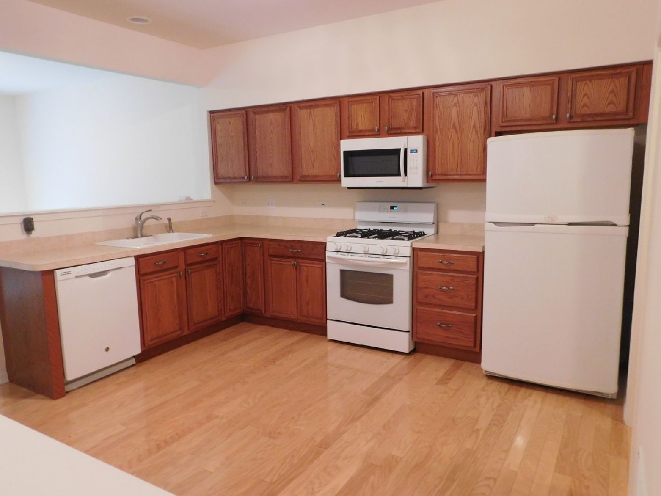
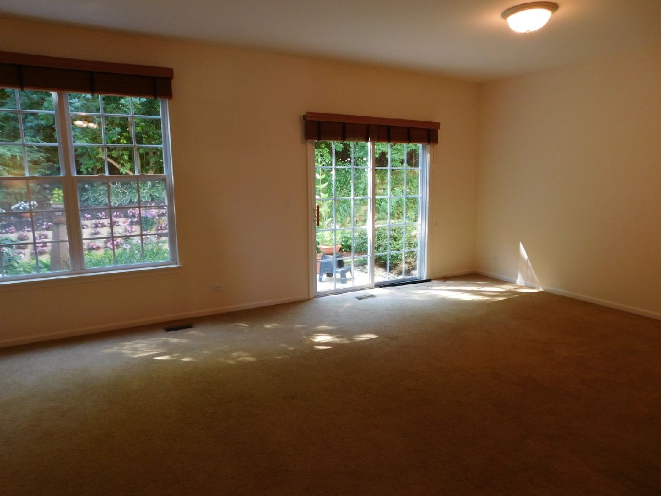
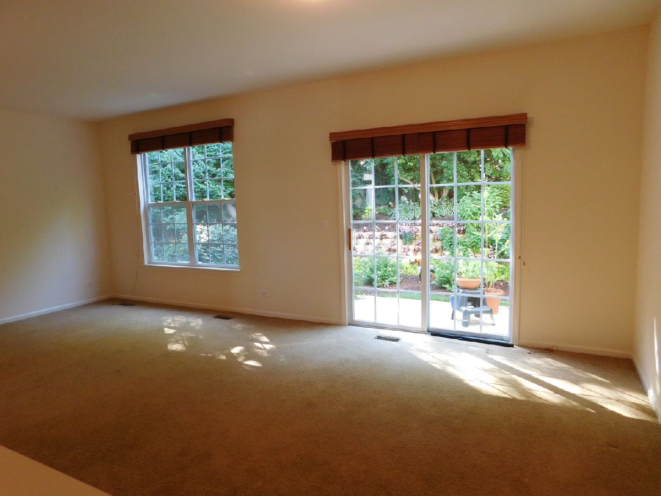
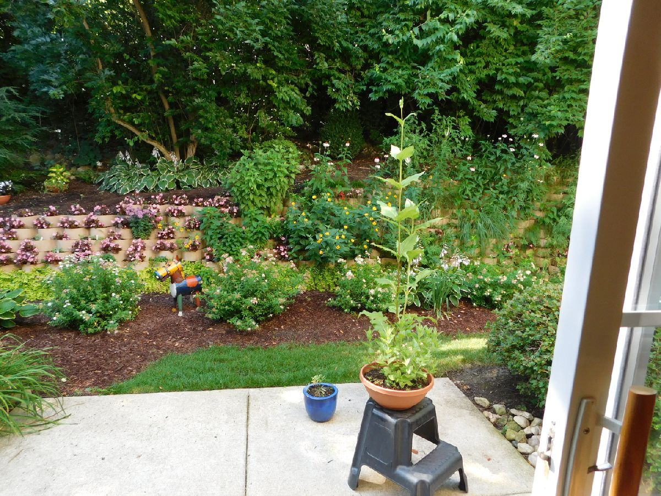
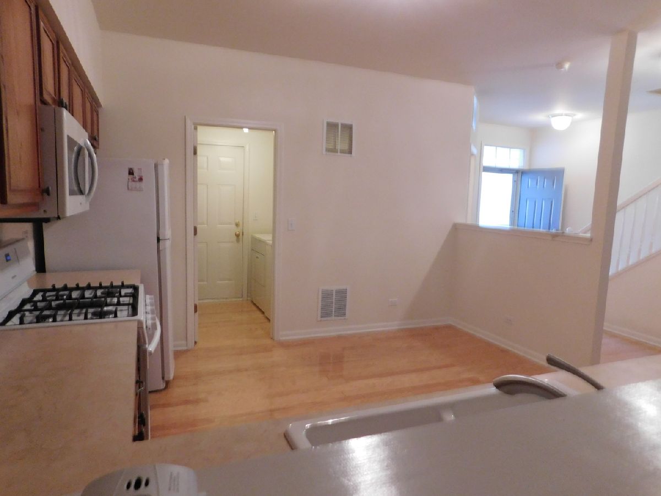
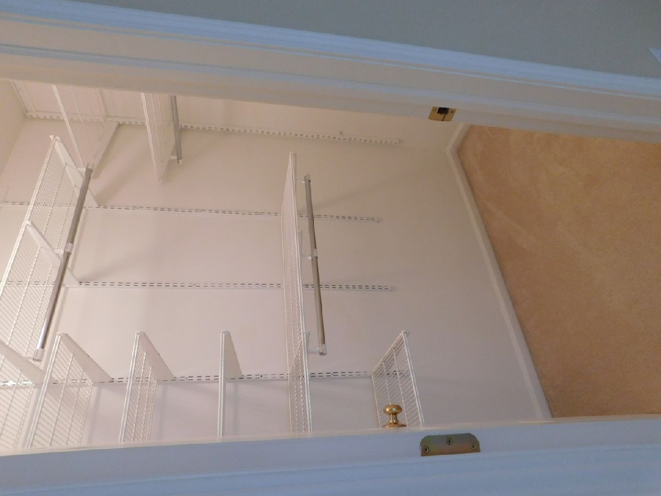
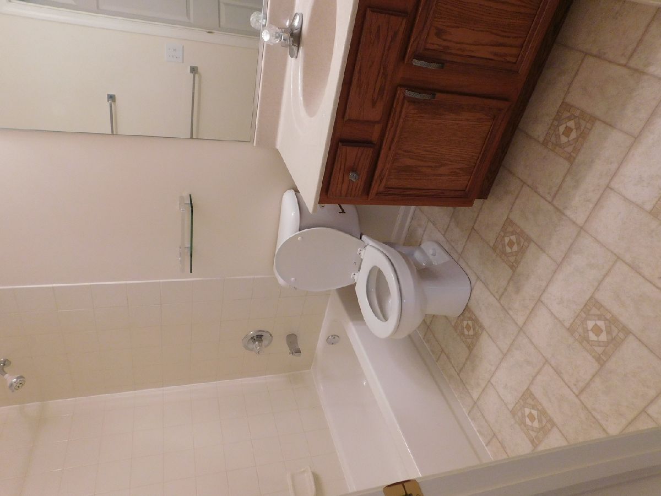
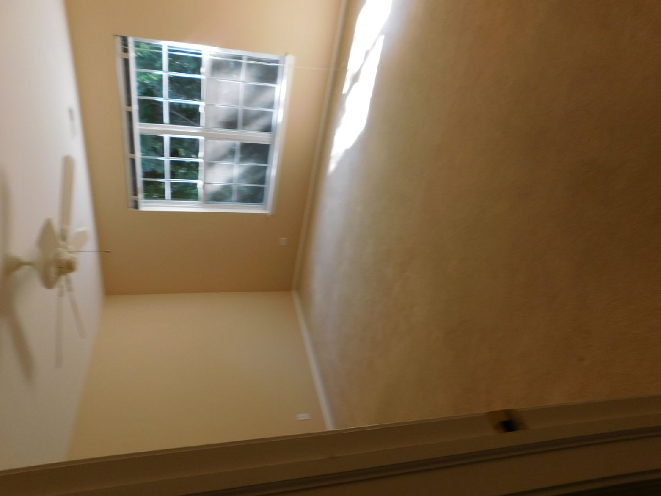
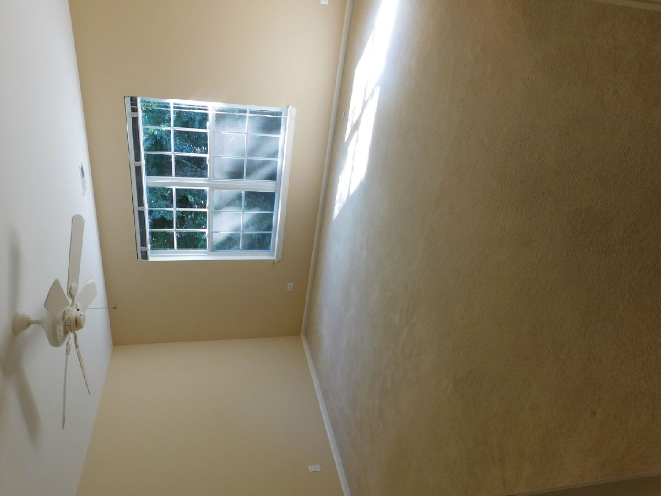
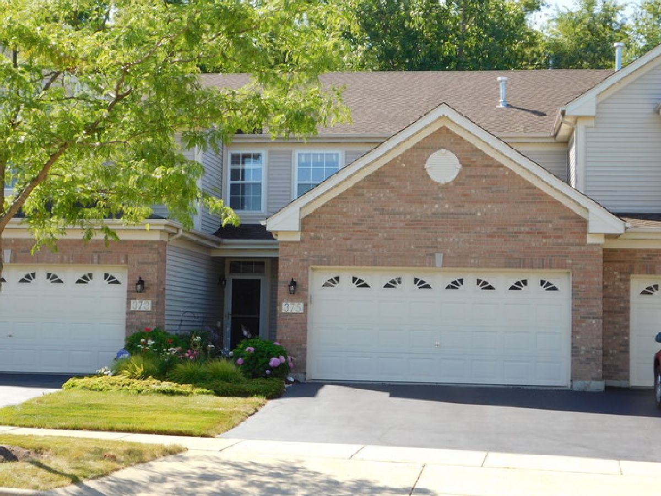
Room Specifics
Total Bedrooms: 2
Bedrooms Above Ground: 2
Bedrooms Below Ground: 0
Dimensions: —
Floor Type: —
Full Bathrooms: 3
Bathroom Amenities: —
Bathroom in Basement: 0
Rooms: Foyer
Basement Description: Slab
Other Specifics
| 2 | |
| — | |
| — | |
| Patio | |
| Common Grounds | |
| COMMON | |
| — | |
| Full | |
| — | |
| Range, Microwave, Dishwasher, Refrigerator, Washer, Dryer, Disposal | |
| Not in DB | |
| — | |
| — | |
| — | |
| — |
Tax History
| Year | Property Taxes |
|---|
Contact Agent
Contact Agent
Listing Provided By
RE/MAX Suburban


