375 Sandhurst Circle, Glen Ellyn, Illinois 60137
$1,800
|
Rented
|
|
| Status: | Rented |
| Sqft: | 1,177 |
| Cost/Sqft: | $0 |
| Beds: | 3 |
| Baths: | 2 |
| Year Built: | 1984 |
| Property Taxes: | $0 |
| Days On Market: | 2006 |
| Lot Size: | 0,00 |
Description
EASY TO SHOW! Pets allowed with restrictions. CLEAN, bright second floor unit with private balcony! Great location, LOTS of light. Across the street from COD, close to parks and easy access to 88. The kitchen includes a breakfast bar and stainless steel appliances that opens to the dining room and living room. The living room has vaulted ceilings so it feels so spacious! Nice sized master bedroom with bath en suite. Two additional good sized bedrooms. Personal 7x7 laundry room with washer & dryer included. Attached garage with separate entrance. Water, garbage & exterior maintenance included in your monthly lease. Homeowner requests minimum credit score of 700.
Property Specifics
| Residential Rental | |
| 2 | |
| — | |
| 1984 | |
| None | |
| — | |
| No | |
| — |
| Du Page | |
| Butterfield Manor | |
| — / — | |
| — | |
| Lake Michigan,Public | |
| Public Sewer, Sewer-Storm | |
| 10750072 | |
| — |
Nearby Schools
| NAME: | DISTRICT: | DISTANCE: | |
|---|---|---|---|
|
Grade School
Briar Glen Elementary School |
89 | — | |
|
Middle School
Glen Crest Middle School |
89 | Not in DB | |
|
High School
Glenbard South High School |
87 | Not in DB | |
Property History
| DATE: | EVENT: | PRICE: | SOURCE: |
|---|---|---|---|
| 21 Apr, 2015 | Under contract | $0 | MRED MLS |
| 16 Jan, 2015 | Listed for sale | $0 | MRED MLS |
| 1 Sep, 2016 | Under contract | $0 | MRED MLS |
| 19 Aug, 2016 | Listed for sale | $0 | MRED MLS |
| 5 May, 2019 | Under contract | $0 | MRED MLS |
| 11 Mar, 2019 | Listed for sale | $0 | MRED MLS |
| 12 Jul, 2020 | Under contract | $0 | MRED MLS |
| 17 Jun, 2020 | Listed for sale | $0 | MRED MLS |
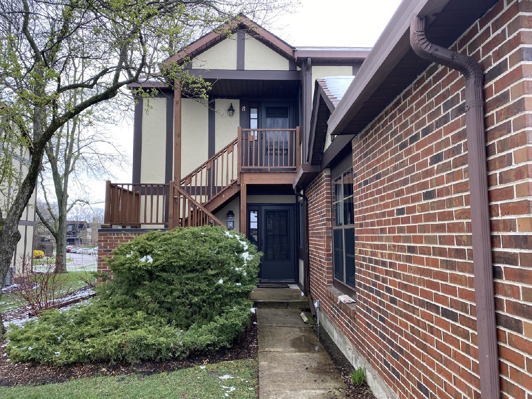
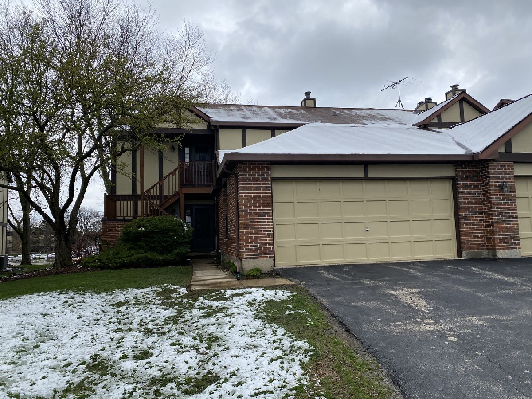
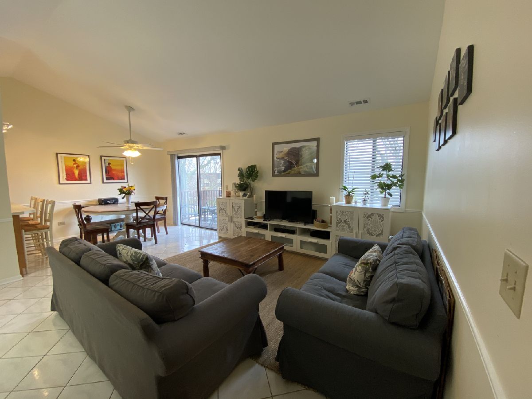
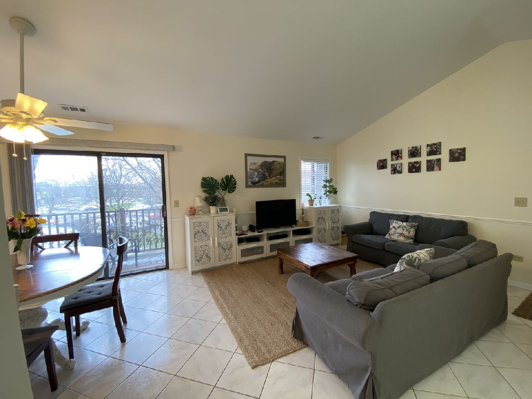
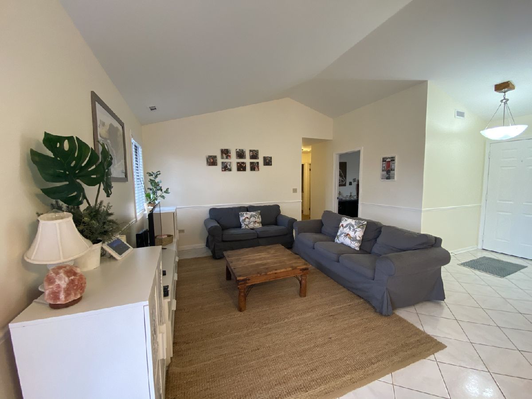
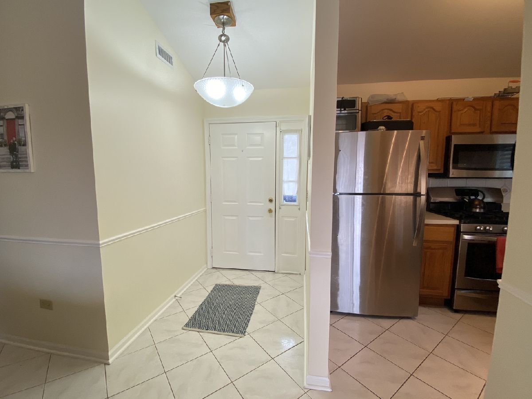
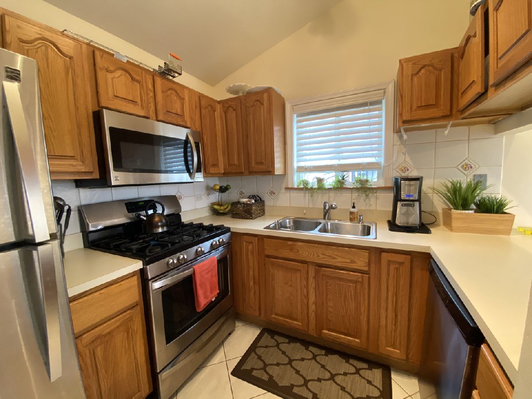
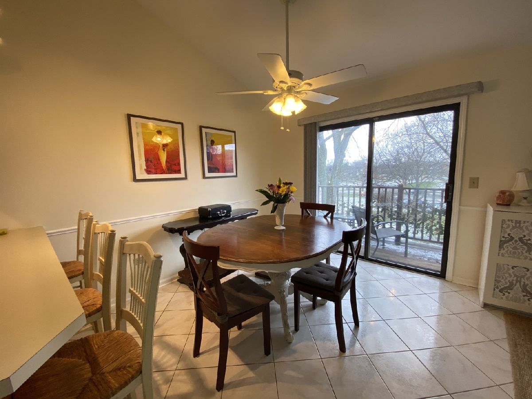
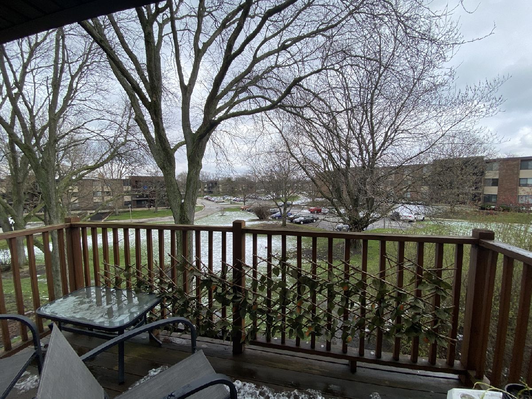
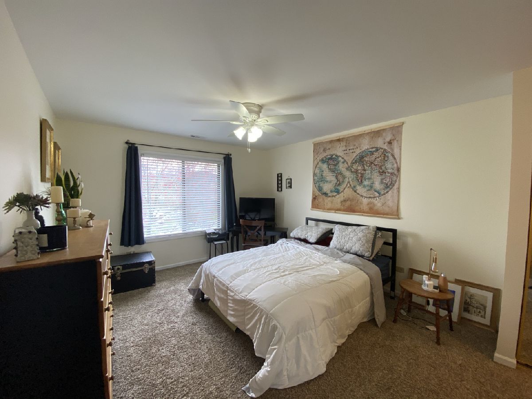
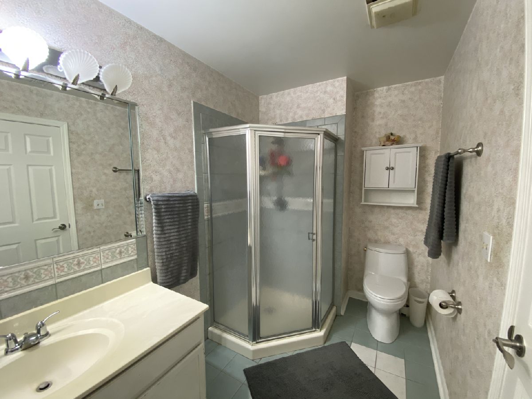
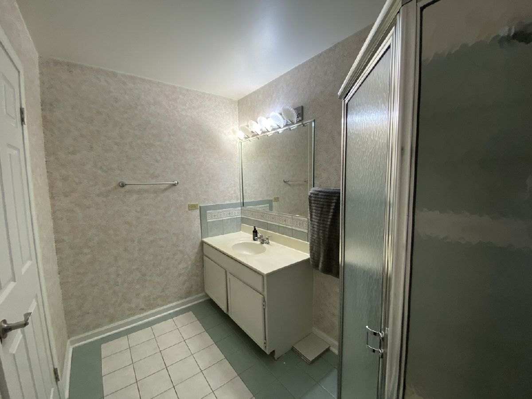
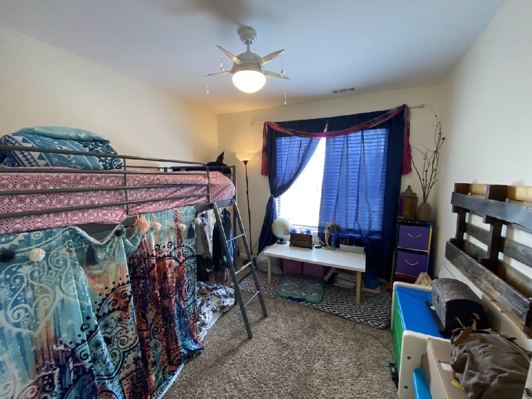
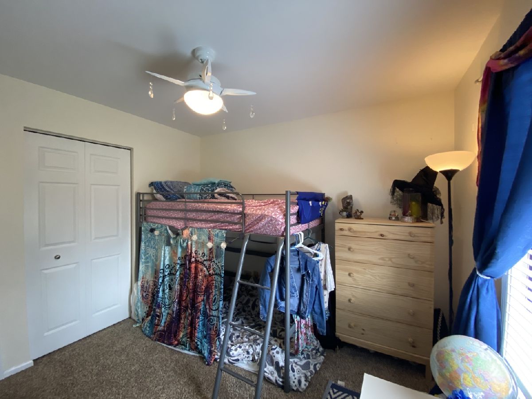
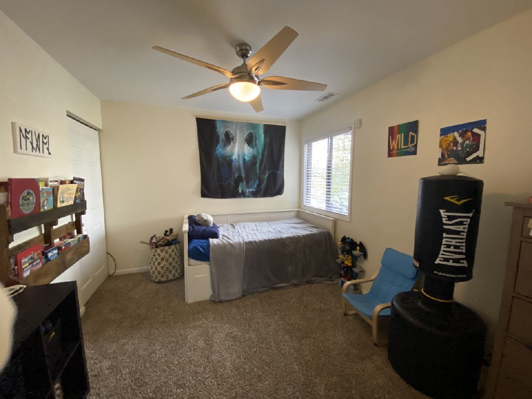
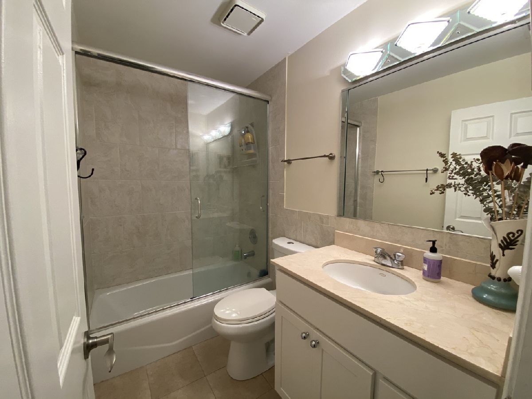
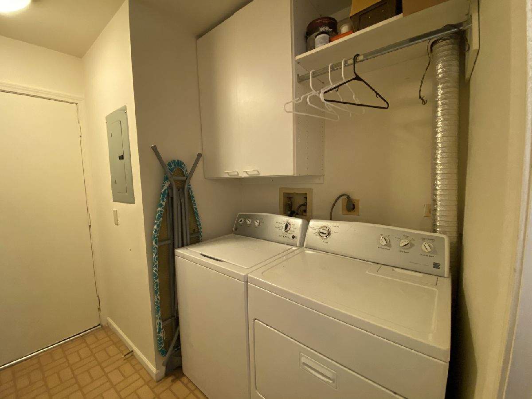
Room Specifics
Total Bedrooms: 3
Bedrooms Above Ground: 3
Bedrooms Below Ground: 0
Dimensions: —
Floor Type: Carpet
Dimensions: —
Floor Type: Carpet
Full Bathrooms: 2
Bathroom Amenities: —
Bathroom in Basement: 0
Rooms: No additional rooms
Basement Description: None
Other Specifics
| 1 | |
| Concrete Perimeter | |
| Asphalt | |
| Patio, Storms/Screens, End Unit | |
| Common Grounds | |
| COMMON | |
| — | |
| Full | |
| Vaulted/Cathedral Ceilings, Laundry Hook-Up in Unit, Storage | |
| Range, Microwave, Dishwasher, Refrigerator, Washer, Dryer, Disposal, Stainless Steel Appliance(s) | |
| Not in DB | |
| — | |
| — | |
| — | |
| — |
Tax History
| Year | Property Taxes |
|---|
Contact Agent
Contact Agent
Listing Provided By
RE/MAX Suburban


